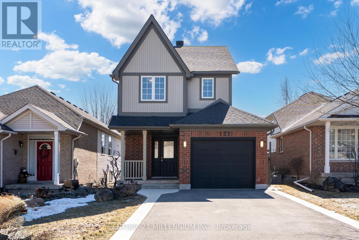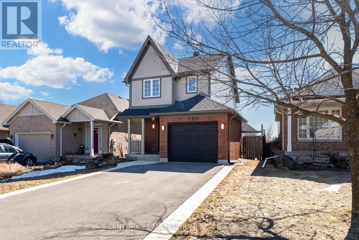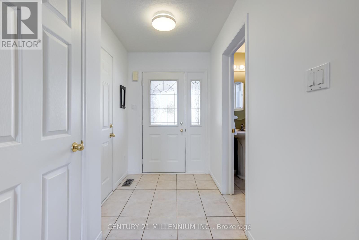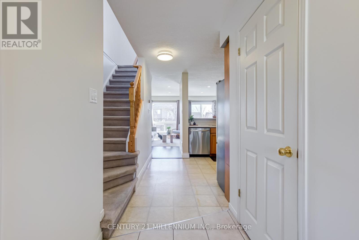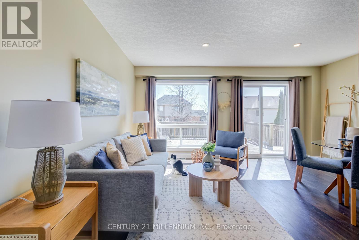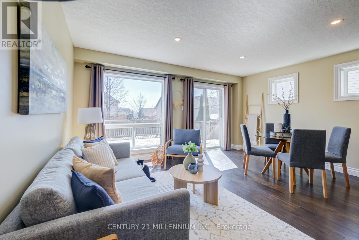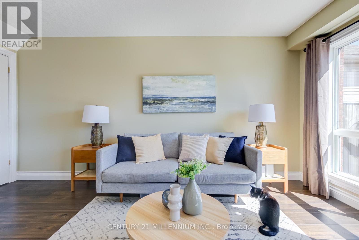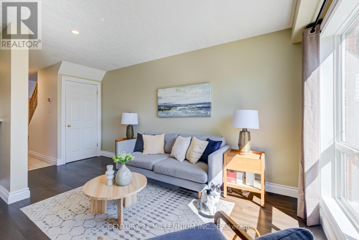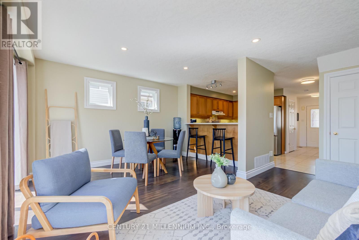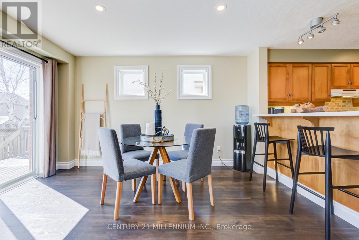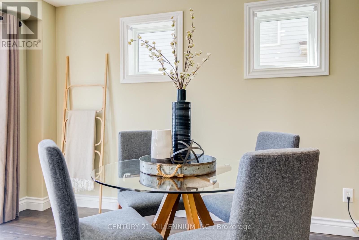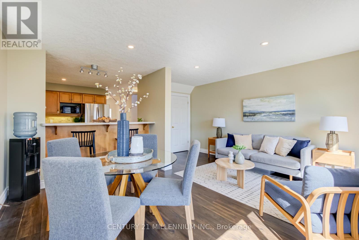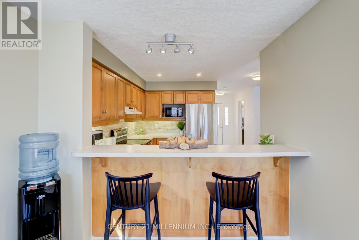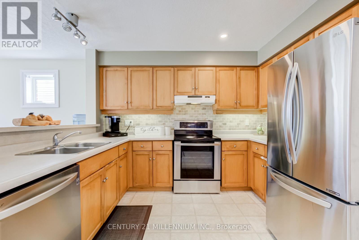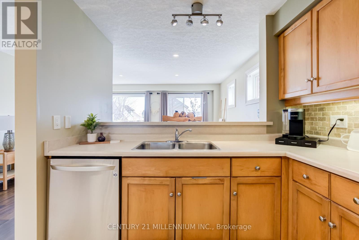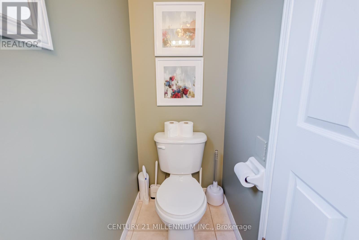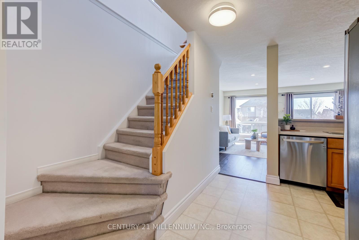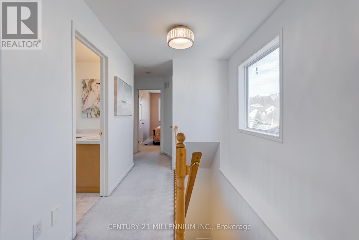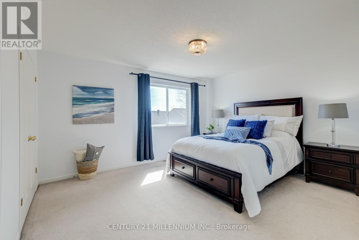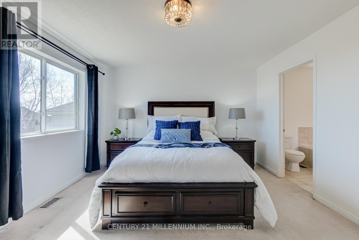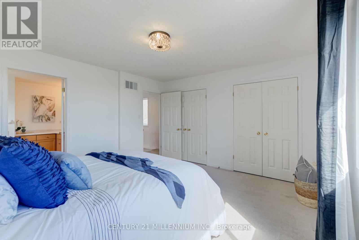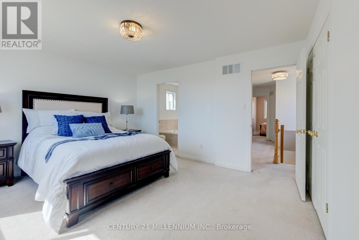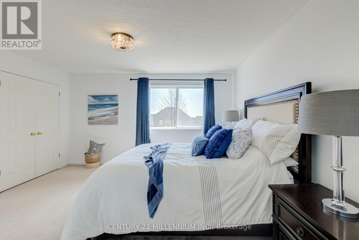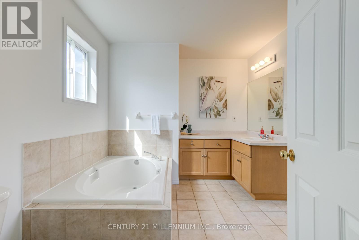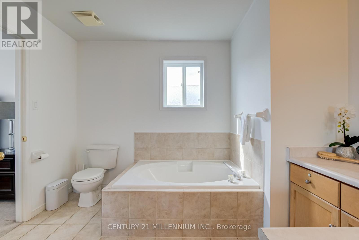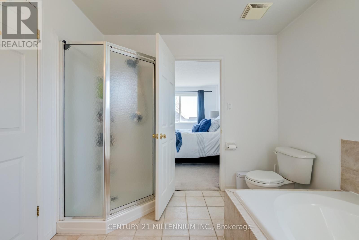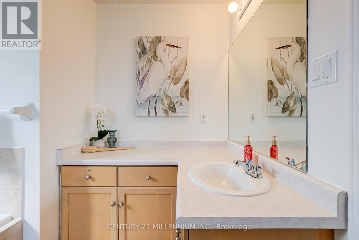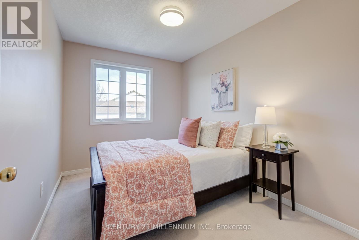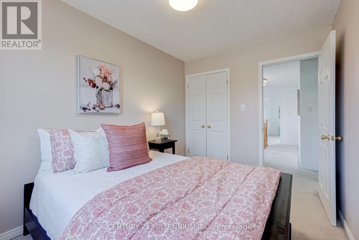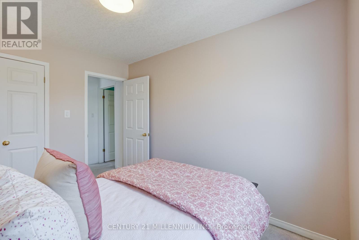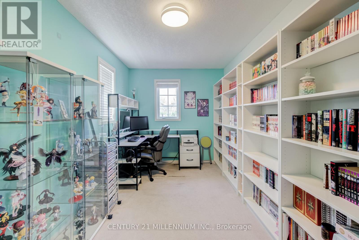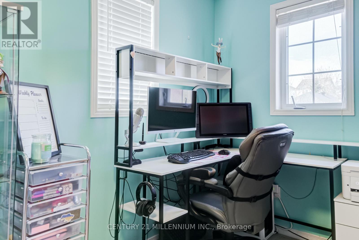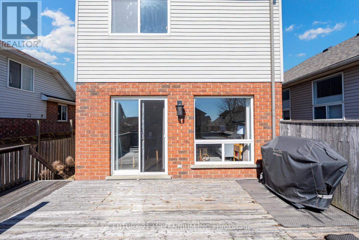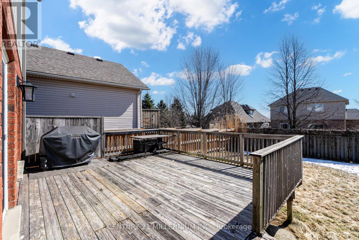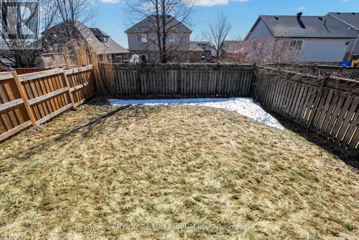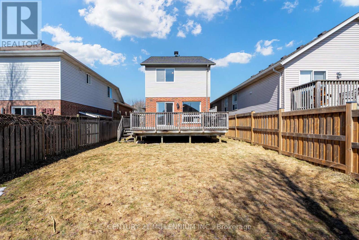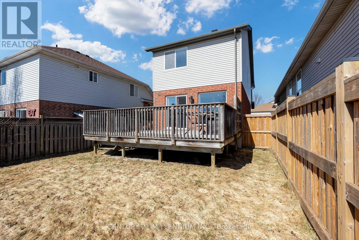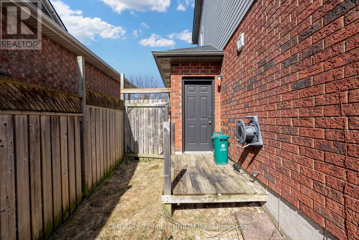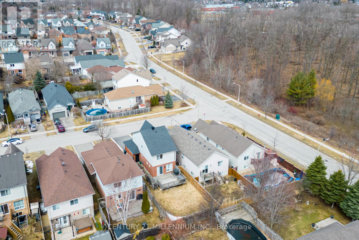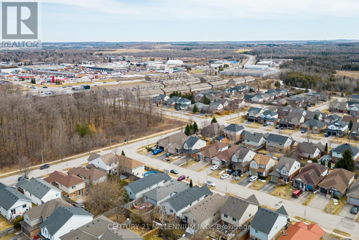127 Biscayne Crescent Orangeville, Ontario L9W 5E5
$810,000
Welcome to 127 Biscayne Crescent This charming 2-story home is perfectly located in Orangeville's west end, close to schools and amenities. The open-concept main floor features a modern kitchen with stainless steel appliances and a bright living room with large windows and engineered hardwood. Sliding doors lead to a deck and fenced backyard perfect for kids and pets. A 2-piece powder room and access to the attached 1-car garage complete the main level. Upstairs, the primary bedroom offers a large window, two double-door closets, and direct access to a 5-piece bathroom with a soaker tub. The second bedroom has a large window and deep closet, while the third bedroom features two windows and a closet. A large window above the stairs fills the second floor with natural light. The unfinished basement is ready for your personal touch ideal for a rec room, gym, or extra living space. Don't miss this well-maintained home in a family-friendly neighbourhood! (id:50886)
Property Details
| MLS® Number | W12042543 |
| Property Type | Single Family |
| Community Name | Orangeville |
| Equipment Type | Water Heater |
| Parking Space Total | 5 |
| Rental Equipment Type | Water Heater |
Building
| Bathroom Total | 2 |
| Bedrooms Above Ground | 3 |
| Bedrooms Total | 3 |
| Age | 16 To 30 Years |
| Appliances | Dishwasher, Dryer, Stove, Washer, Window Coverings, Refrigerator |
| Basement Type | Full |
| Construction Style Attachment | Detached |
| Cooling Type | Central Air Conditioning |
| Exterior Finish | Brick, Vinyl Siding |
| Foundation Type | Poured Concrete |
| Half Bath Total | 1 |
| Heating Fuel | Natural Gas |
| Heating Type | Forced Air |
| Stories Total | 2 |
| Size Interior | 1,100 - 1,500 Ft2 |
| Type | House |
| Utility Water | Municipal Water |
Parking
| Attached Garage | |
| Garage |
Land
| Acreage | No |
| Sewer | Sanitary Sewer |
| Size Depth | 115 Ft ,2 In |
| Size Frontage | 32 Ft |
| Size Irregular | 32 X 115.2 Ft |
| Size Total Text | 32 X 115.2 Ft|under 1/2 Acre |
| Zoning Description | Res R6 |
Rooms
| Level | Type | Length | Width | Dimensions |
|---|---|---|---|---|
| Second Level | Primary Bedroom | 4.42 m | 3.96 m | 4.42 m x 3.96 m |
| Second Level | Bedroom 2 | 4.57 m | 3.28 m | 4.57 m x 3.28 m |
| Second Level | Bedroom 3 | 3.5 m | 2.51 m | 3.5 m x 2.51 m |
| Ground Level | Living Room | 4.88 m | 4.27 m | 4.88 m x 4.27 m |
| Ground Level | Kitchen | 4.88 m | 3.5 m | 4.88 m x 3.5 m |
https://www.realtor.ca/real-estate/28076264/127-biscayne-crescent-orangeville-orangeville
Contact Us
Contact us for more information
Karen Dana Mcguffin
Salesperson
www.youtube.com/embed/FPEq34bPcsU
mcguffinrealestate.ca/
www.facebook.com/Karen.McGuffin.Real.Estate/
twitter.com/KarenMcguffin
www.linkedin.com/in/mcguffinrealestate/
232 Broadway Avenue
Orangeville, Ontario L9W 1K5
(519) 940-2100
(519) 941-0021
www.c21m.ca/
Arden Mcguffin
Salesperson
(519) 806-0555
www.mcguffinrealestate.ca/
232 Broadway Avenue
Orangeville, Ontario L9W 1K5
(519) 940-2100
(519) 941-0021
www.c21m.ca/

