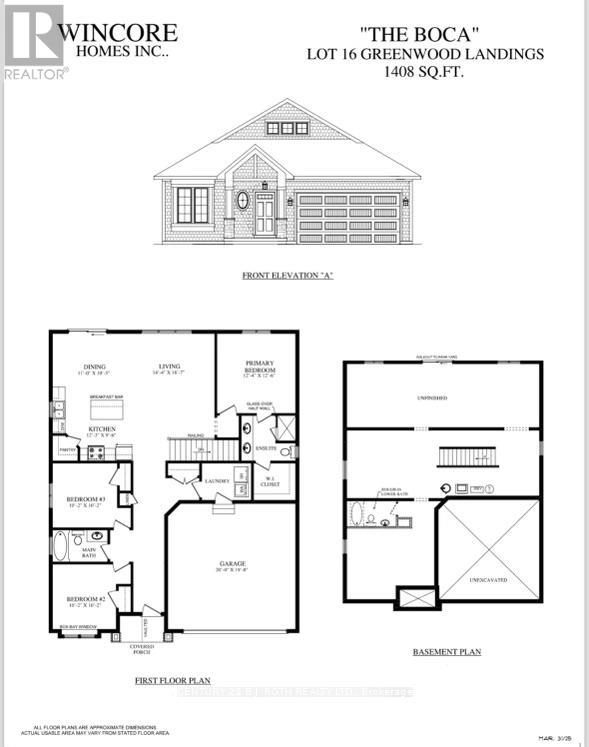127 Brandon Avenue Severn, Ontario L0K 1E0
$839,900
Luxury Features, Bonus Space, Unbeatable Price. This upgraded Wincore Homes model delivers next-level flexibility with 3 finished bedrooms above grade and a fully framed fourth bedroom in the basement, offering seamless potential for in-law living, a private office, or guest suite without sacrificing square footage upstairs. With a slightly higher price point than its neighbouring model, this home earns every dollar with thoughtful upgrades throughout: soaring 9-foot ceilings on the main floor, engineered hardwood across all living areas and bedrooms, and a stunning chefs kitchen featuring quartz countertops, full-ceiling shaker cabinetry, under-cab lighting, soft-close drawers, and premium pot lighting. Oversized 8-foot insulated garage doors, a fully drywalled garage, ENERGY STAR-rated windows, upgraded tilework in the bathrooms, and a frameless glass shower in the ensuite showcase the builders attention to quality and design. Located in the sought-after Greenwood Landing community, this property offers a rare blend of move-in ready comfort and future expansion, giving homeowners room to grow, entertain, or simply enjoy the added space without compromise. (id:50886)
Property Details
| MLS® Number | S12268837 |
| Property Type | Single Family |
| Community Name | Coldwater |
| Parking Space Total | 3 |
| View Type | View |
Building
| Bathroom Total | 2 |
| Bedrooms Above Ground | 3 |
| Bedrooms Total | 3 |
| Age | New Building |
| Appliances | Water Heater |
| Architectural Style | Bungalow |
| Basement Development | Unfinished |
| Basement Type | N/a (unfinished) |
| Construction Style Attachment | Detached |
| Cooling Type | Central Air Conditioning |
| Exterior Finish | Shingles, Stone |
| Foundation Type | Concrete |
| Heating Fuel | Natural Gas |
| Heating Type | Forced Air |
| Stories Total | 1 |
| Size Interior | 1,100 - 1,500 Ft2 |
| Type | House |
| Utility Water | Municipal Water |
Parking
| Attached Garage | |
| Garage |
Land
| Acreage | No |
| Sewer | Sanitary Sewer |
| Size Depth | 128 Ft ,1 In |
| Size Frontage | 49 Ft ,2 In |
| Size Irregular | 49.2 X 128.1 Ft |
| Size Total Text | 49.2 X 128.1 Ft|under 1/2 Acre |
Rooms
| Level | Type | Length | Width | Dimensions |
|---|---|---|---|---|
| Main Level | Dining Room | 3.1 m | 3.15 m | 3.1 m x 3.15 m |
| Main Level | Living Room | 4.32 m | 4.32 m | 4.32 m x 4.32 m |
| Main Level | Primary Bedroom | 3.96 m | 3.05 m | 3.96 m x 3.05 m |
| Main Level | Bedroom 2 | 2.95 m | 3.05 m | 2.95 m x 3.05 m |
| Main Level | Bedroom 3 | 3.05 m | 2.74 m | 3.05 m x 2.74 m |
| Main Level | Kitchen | 2.92 m | 3.66 m | 2.92 m x 3.66 m |
| Main Level | Bathroom | Measurements not available | ||
| Main Level | Bathroom | Measurements not available |
Utilities
| Cable | Installed |
| Electricity | Installed |
| Sewer | Installed |
https://www.realtor.ca/real-estate/28571265/127-brandon-avenue-severn-coldwater-coldwater
Contact Us
Contact us for more information
Colton Weeks
Salesperson
300 Lakeshore Drive #100, 100150
Barrie, Ontario L4N 0B4
(705) 737-3664
bjrothrealty.c21.ca/
David Jon Weeks
Salesperson
355 Bayfield Street, Unit 5, 106299 & 100088
Barrie, Ontario L4M 3C3
(705) 721-9111
(705) 721-9182
bjrothrealty.c21.ca/



