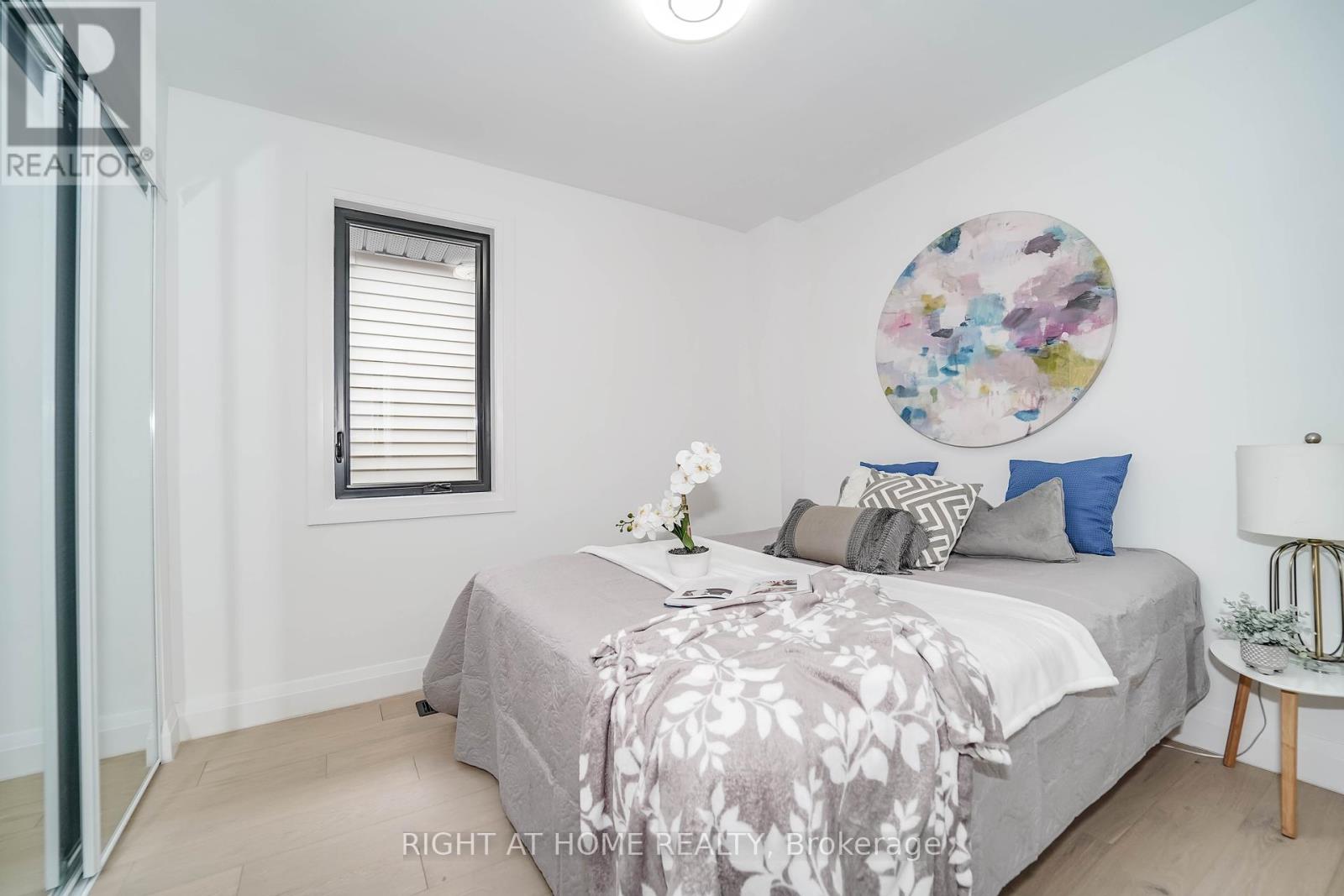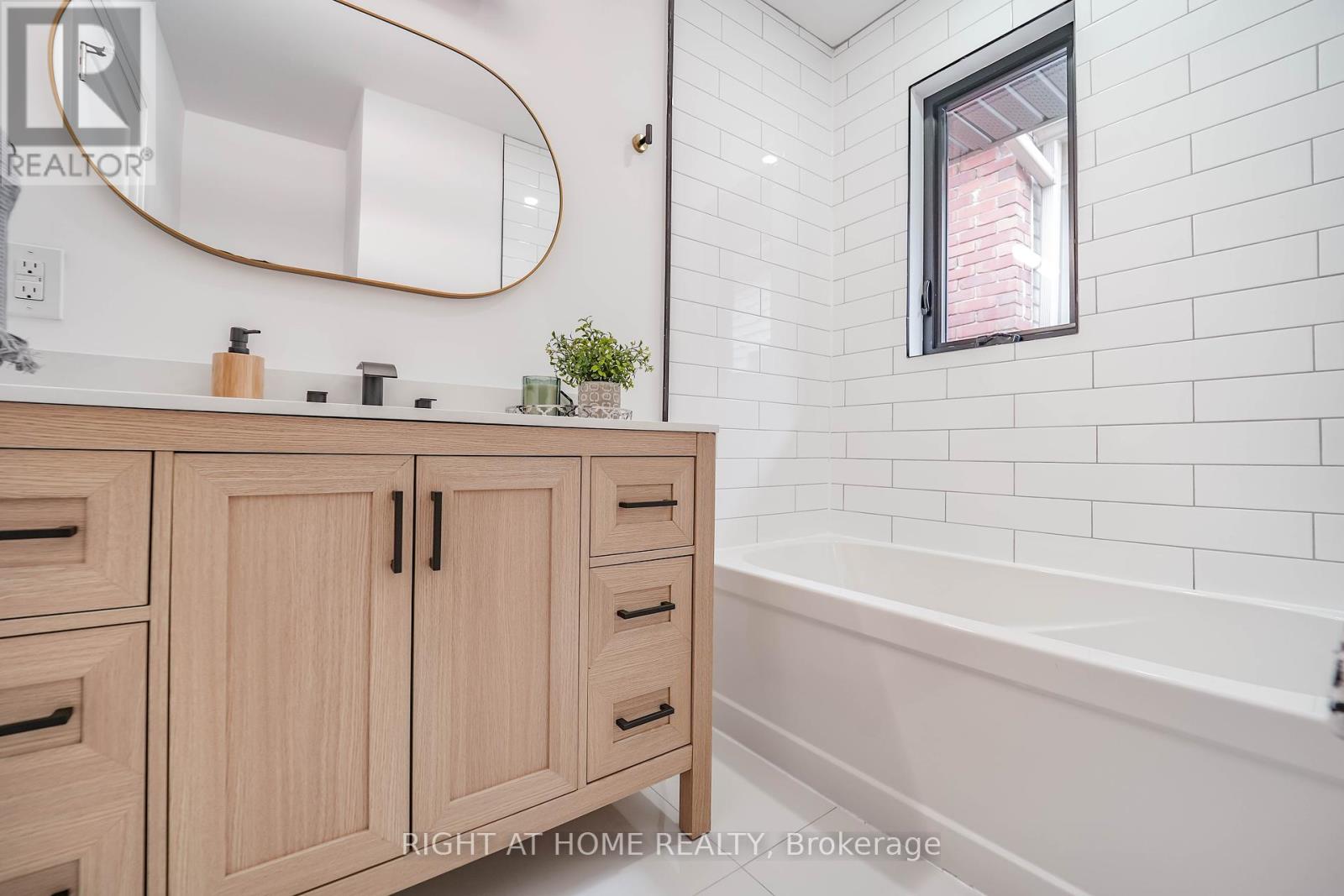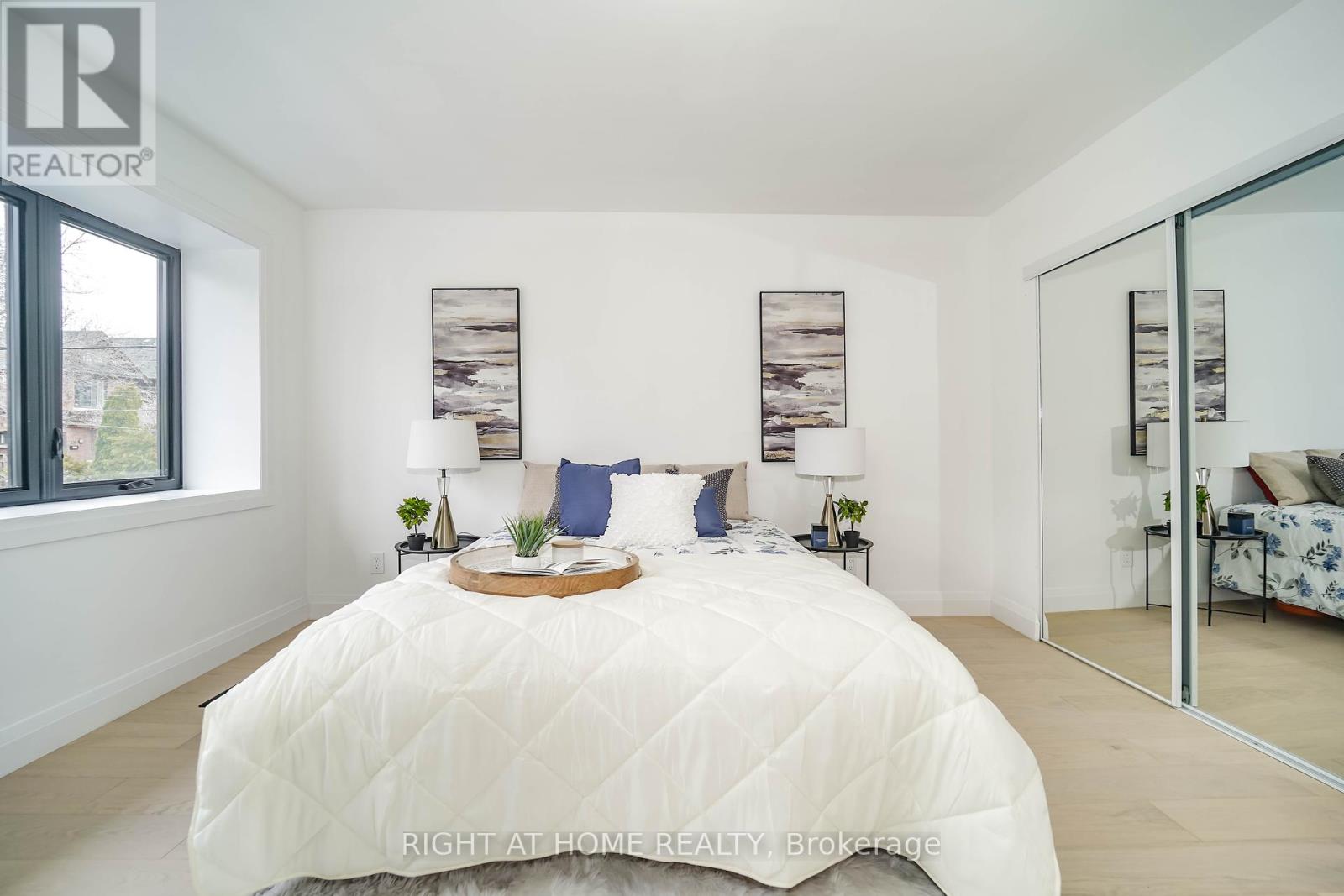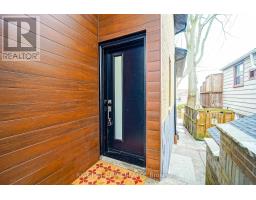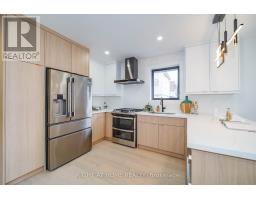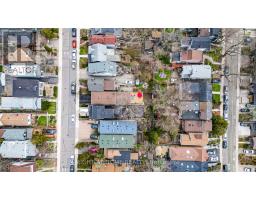127 Duvernet Avenue Toronto, Ontario M4E 1V5
$1,489,000
Completely Renovated & Fully Upgraded! Situated In The Highly Sought-After Upper Beaches, This Home Has Tons To Offer. A Turn Key 3-Bedrooms, 2-Bathrooms Home, Finished Lower Level With Walkout To The Two-Tiered Custom Deck. A New Custom Kitchen, W/Seamless Quartz Countertops & Backsplash Is The Home's Centrepiece. Brand New S/S Appliances, New Windows To Welcome A Flood Of Natural Light Into The Home, An Oversized 4-panel Juliet Balcony Is The Focal Point Of Your Livingroom. Come In & Be Greeted By The Warmth Of Natural Color Engineered Hardwood, a Beautifully Updated Open-Concept Living Space With Sleek Glass Railing, LED Pot Lights, Makes This Home a Space Ready For Your Entertainment & Gatherings. Huge Bonus!!! Built-In Garage With a Private Driveway Allows for Up to 3 Parking Spaces for You and Your Guests!!! Upgraded Black Framed Windows, Outlined With Monochromatic Black Soffits & Facia With Built-In LED Pot Lights, Add An Extra Touch To This Modern Design. Location, Location, Location!!! 8 Minute Walking Distance To Norway Jr. Public School, 15 Minute Walk to Woodbine Subway Station, 2 Minute Walk To TTC Bus Stop, Mins Away From Woodbine Beach, Board Walk, Shops, Restaurants and Parks. **** EXTRAS **** Full Reno, Steel Siding Accent, New Soffit, Gutters & Facia W/Built In Pot Lights, New Custom Deck & Fencing, WidePlank Engineered Hardwood Throughout, New Energy Star Rated Windows, New Furnace, A/C & Tankless Water Heater & Appliances (id:50886)
Property Details
| MLS® Number | E9364495 |
| Property Type | Single Family |
| Community Name | East End-Danforth |
| AmenitiesNearBy | Public Transit, Schools, Hospital |
| Features | Lighting, Carpet Free |
| ParkingSpaceTotal | 3 |
| Structure | Deck |
Building
| BathroomTotal | 2 |
| BedroomsAboveGround | 3 |
| BedroomsTotal | 3 |
| Appliances | Water Heater, Dishwasher, Dryer, Hood Fan, Refrigerator, Stove, Washer |
| BasementDevelopment | Finished |
| BasementFeatures | Walk Out |
| BasementType | N/a (finished) |
| ConstructionStyleAttachment | Detached |
| ConstructionStyleSplitLevel | Backsplit |
| CoolingType | Central Air Conditioning |
| ExteriorFinish | Brick |
| FlooringType | Hardwood, Porcelain Tile |
| FoundationType | Concrete |
| HalfBathTotal | 1 |
| HeatingFuel | Natural Gas |
| HeatingType | Forced Air |
| Type | House |
| UtilityWater | Municipal Water |
Parking
| Garage |
Land
| Acreage | No |
| FenceType | Fenced Yard |
| LandAmenities | Public Transit, Schools, Hospital |
| LandscapeFeatures | Landscaped |
| Sewer | Sanitary Sewer |
| SizeDepth | 110 Ft ,2 In |
| SizeFrontage | 22 Ft ,6 In |
| SizeIrregular | 22.5 X 110.2 Ft |
| SizeTotalText | 22.5 X 110.2 Ft |
| ZoningDescription | R |
Rooms
| Level | Type | Length | Width | Dimensions |
|---|---|---|---|---|
| Lower Level | Family Room | 6.06 m | 4.62 m | 6.06 m x 4.62 m |
| Main Level | Living Room | 4.62 m | 3.45 m | 4.62 m x 3.45 m |
| Main Level | Dining Room | 4.06 m | 2.5 m | 4.06 m x 2.5 m |
| Main Level | Kitchen | 3.28 m | 2.08 m | 3.28 m x 2.08 m |
| Main Level | Bedroom 3 | 2.18 m | 1.46 m | 2.18 m x 1.46 m |
| Main Level | Bathroom | 3.11 m | 2.65 m | 3.11 m x 2.65 m |
| Upper Level | Primary Bedroom | 4.12 m | 3.89 m | 4.12 m x 3.89 m |
| Upper Level | Bedroom 2 | 2.93 m | 2.65 m | 2.93 m x 2.65 m |
Utilities
| Cable | Available |
| Sewer | Installed |
Interested?
Contact us for more information
Ali Komeilian
Salesperson
1396 Don Mills Rd Unit B-121
Toronto, Ontario M3B 0A7






















