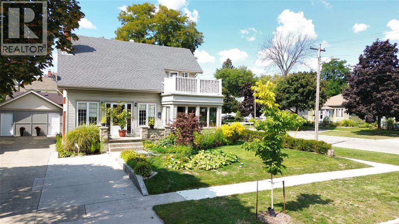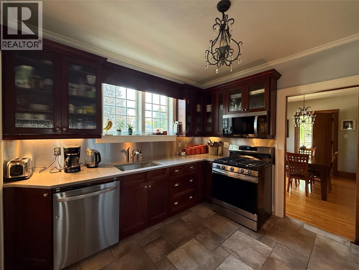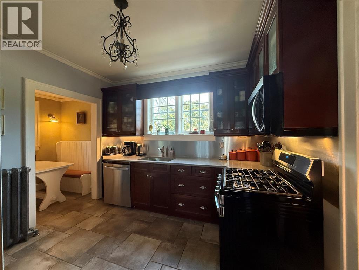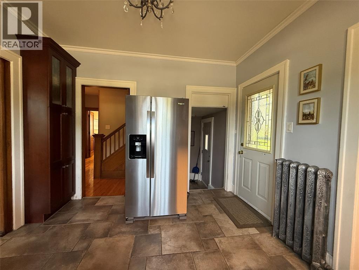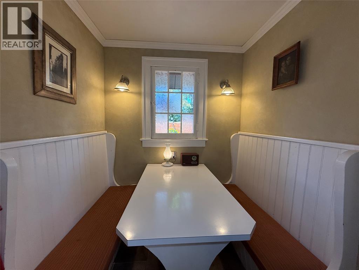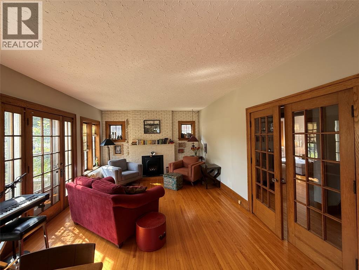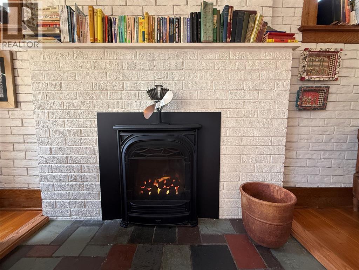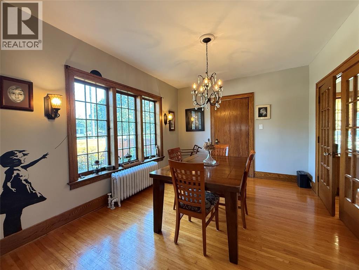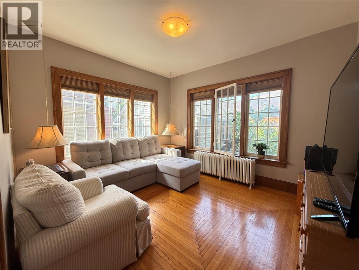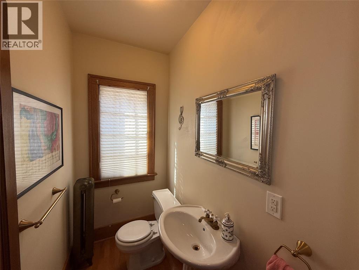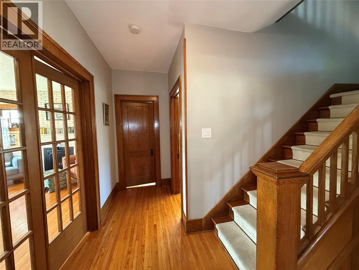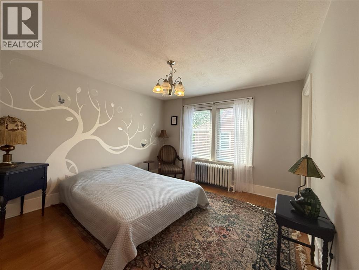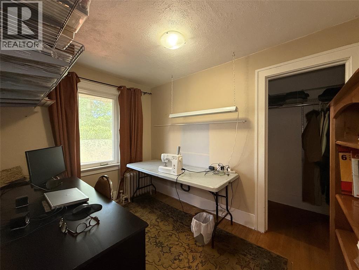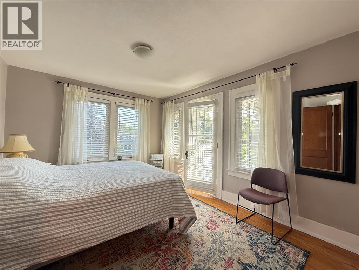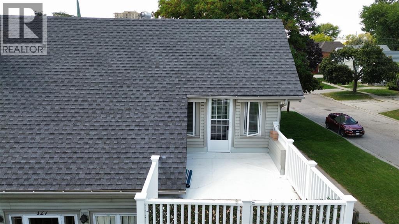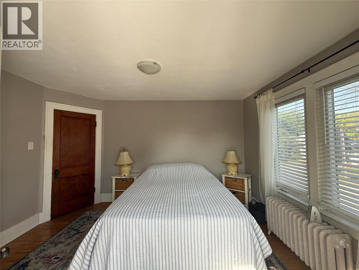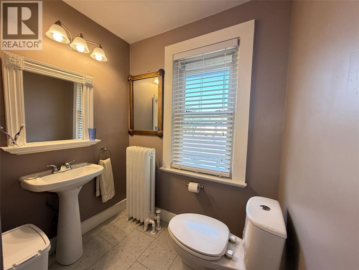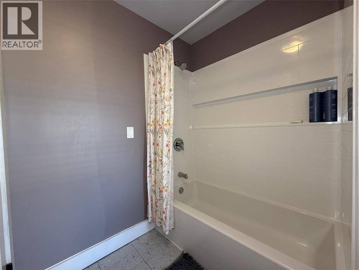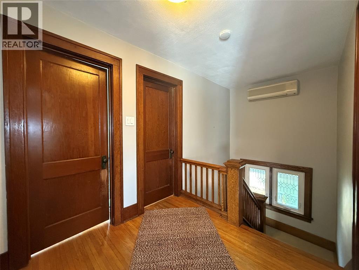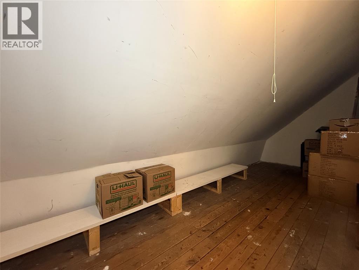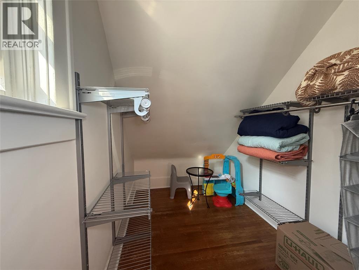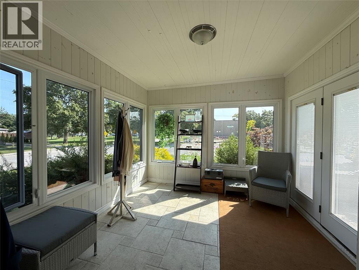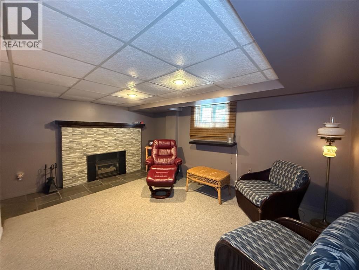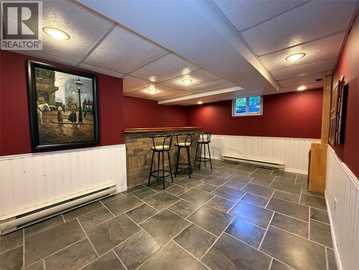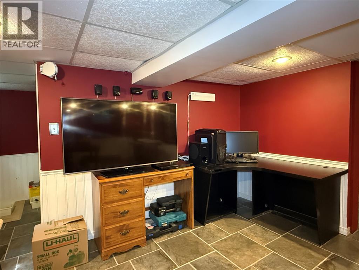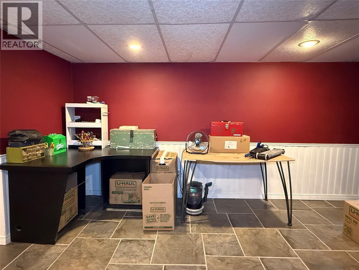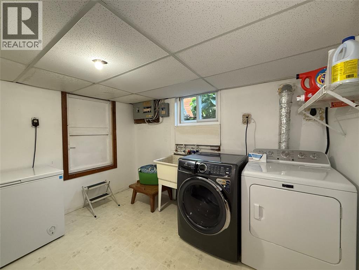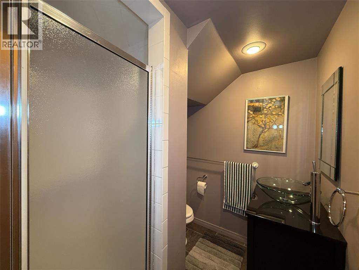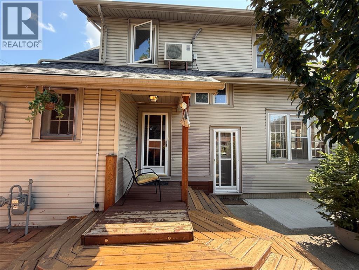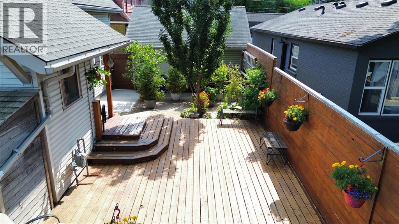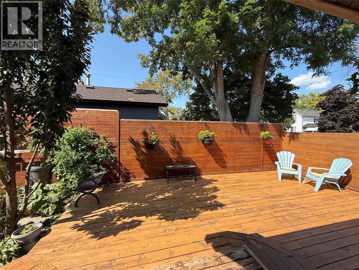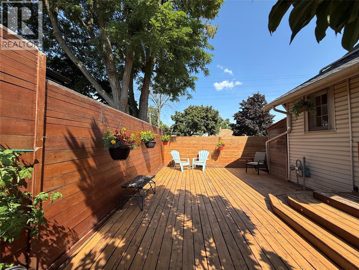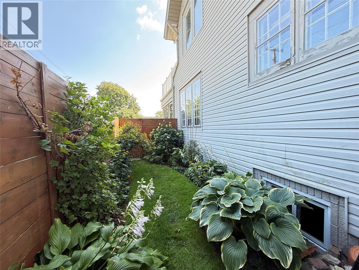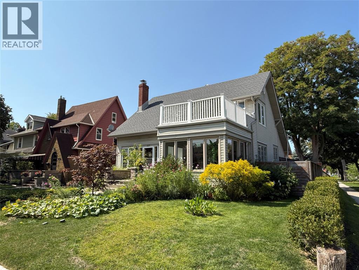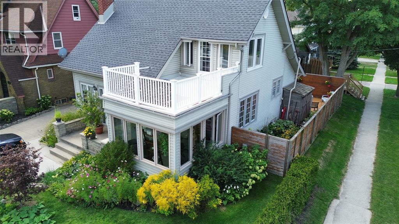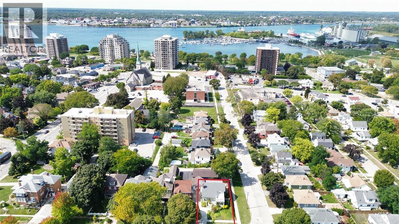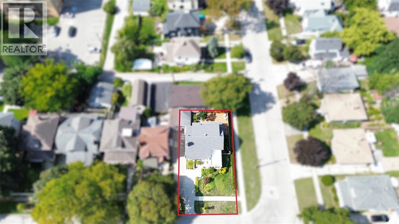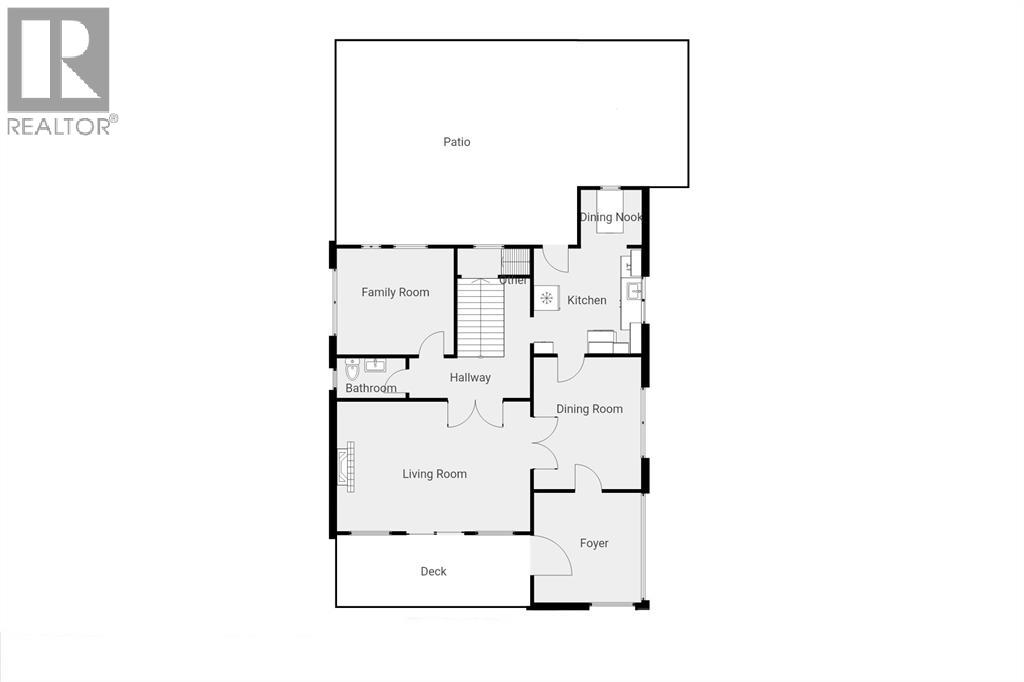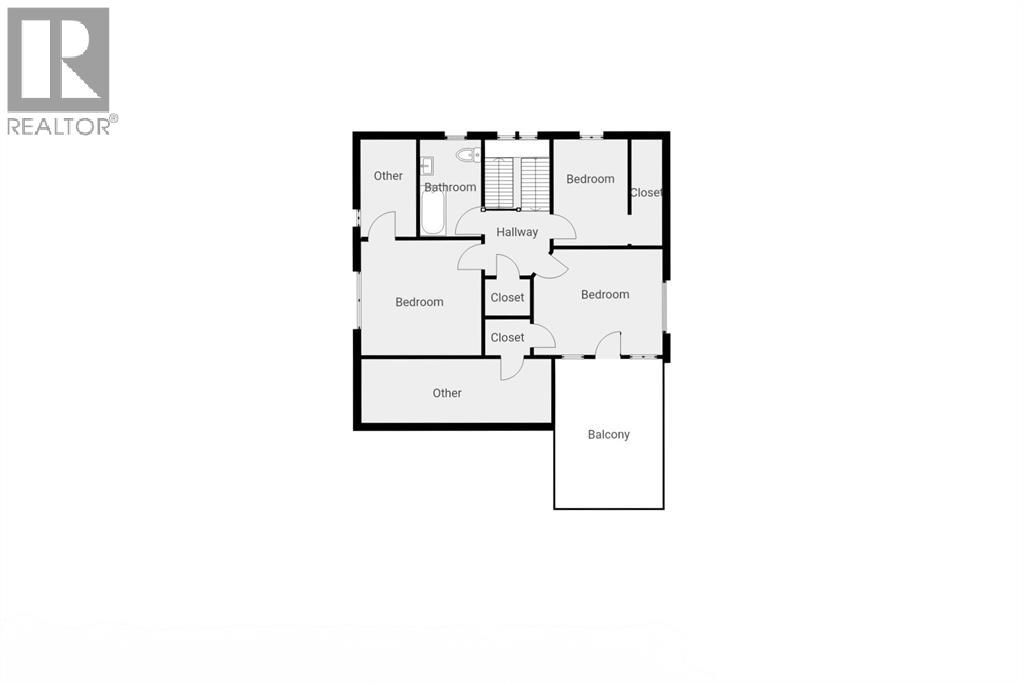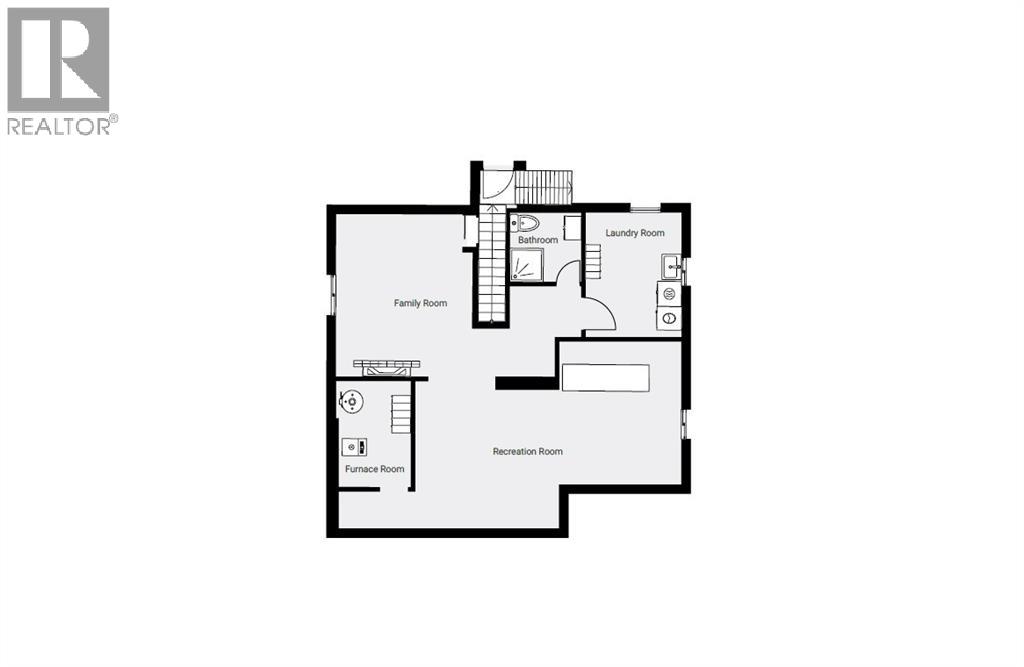127 Fleming Street Sarnia, Ontario N7T 6C2
$424,900
Beautifully maintained 3-bed & 3-bath, 2-storey home filled with character and light. The quality craftmanship stands out in the updated kitchen with special breakfast nook, the bright dining room and a welcoming living room with gas fireplace. A sun-filled family room makes the perfect spot to gather. Upstairs, the three bedrooms each offer oversized walk-in closets, and the primary retreat steps out to an 11x11 private balcony. With a bathroom on every level, family living is effortless. The finished basement has a separate entrance and adds a rec room with bar, laundry room, bathroom and a family room or 4th bedroom. Outside, enjoy a private fenced yard, a multi-tiered sundeck, a concrete patio, and an extended driveway. A timeless charm throughout, just steps from Sarnia’s vibrant downtown, parks, and marinas. Roof 2022, Boiler & Hwt 2017, kitchen updates 2023 (id:50886)
Property Details
| MLS® Number | 25022932 |
| Property Type | Single Family |
| Features | Concrete Driveway, Mutual Driveway |
| Water Front Type | Waterfront Nearby |
Building
| Bathroom Total | 3 |
| Bedrooms Above Ground | 3 |
| Bedrooms Total | 3 |
| Appliances | Dishwasher, Dryer, Microwave Range Hood Combo, Refrigerator, Stove, Washer |
| Constructed Date | 1923 |
| Construction Style Attachment | Detached |
| Cooling Type | Partially Air Conditioned |
| Exterior Finish | Aluminum/vinyl |
| Flooring Type | Carpeted, Ceramic/porcelain, Hardwood |
| Foundation Type | Block |
| Half Bath Total | 1 |
| Heating Fuel | Natural Gas |
| Heating Type | Boiler, Ductless, Radiator |
| Stories Total | 2 |
| Size Interior | 1,765 Ft2 |
| Total Finished Area | 1765 Sqft |
| Type | House |
Parking
| Other |
Land
| Acreage | No |
| Fence Type | Fence |
| Landscape Features | Landscaped |
| Size Irregular | 53 X 84 / 0.106 Ac |
| Size Total Text | 53 X 84 / 0.106 Ac |
| Zoning Description | Ur2-1 |
Rooms
| Level | Type | Length | Width | Dimensions |
|---|---|---|---|---|
| Second Level | Balcony | 11 x 11 | ||
| Second Level | Storage | 6.05 x 19.06 | ||
| Second Level | Other | 9.09 x 5.09 | ||
| Second Level | 4pc Bathroom | 9.10 x 6.01 | ||
| Second Level | Bedroom | 10.08 x 10.07 | ||
| Second Level | Bedroom | 11.07 x 12.02 | ||
| Second Level | Primary Bedroom | 10.08 x 13.04 | ||
| Lower Level | Family Room/fireplace | 14.08 x 11.02 | ||
| Lower Level | Utility Room | 9.04 x 6.02 | ||
| Lower Level | 3pc Bathroom | 6.02 x 6.01 | ||
| Lower Level | Laundry Room | 10.08 x 8.03 | ||
| Lower Level | Recreation Room | 12.07 x 23.06 | ||
| Main Level | 2pc Bathroom | 4.01 x 6.10 | ||
| Main Level | Family Room | 10.10 x 12.02 | ||
| Main Level | Living Room/fireplace | 13.02 x 19.05 | ||
| Main Level | Dining Room | 13.10 x 11 | ||
| Main Level | Dining Nook | 5.06 x 6.03 | ||
| Main Level | Kitchen | 10.08 x 10.11 | ||
| Main Level | Foyer | 11.06 x 11 |
https://www.realtor.ca/real-estate/28873237/127-fleming-street-sarnia
Contact Us
Contact us for more information
Renata Kaijser
Broker
www.renatarealty.ca/
www.facebook.com/renatarealty.ca/
560 Exmouth Street, Suite #106
Sarnia, Ontario N7T 5P5
(519) 491-6900

