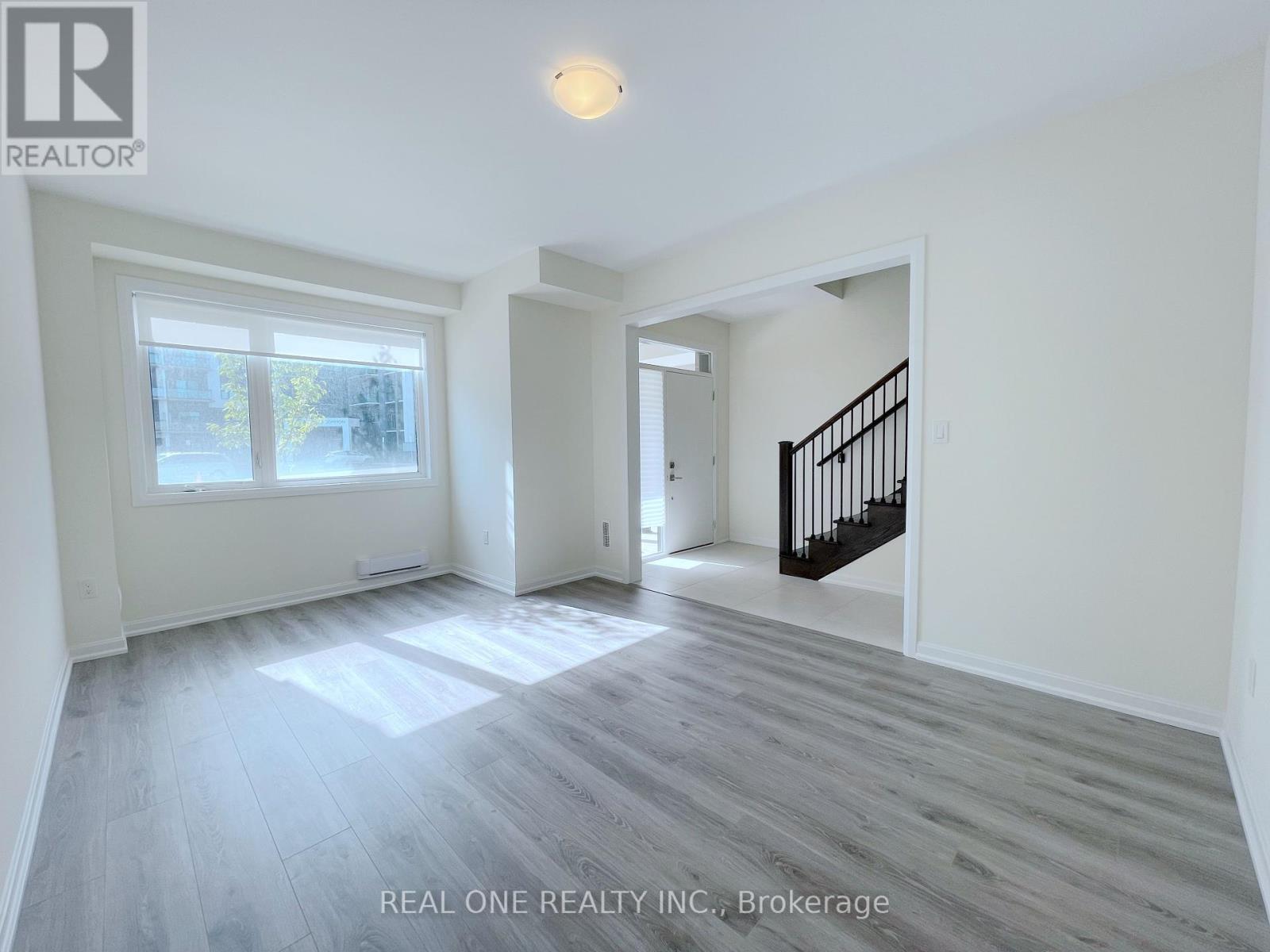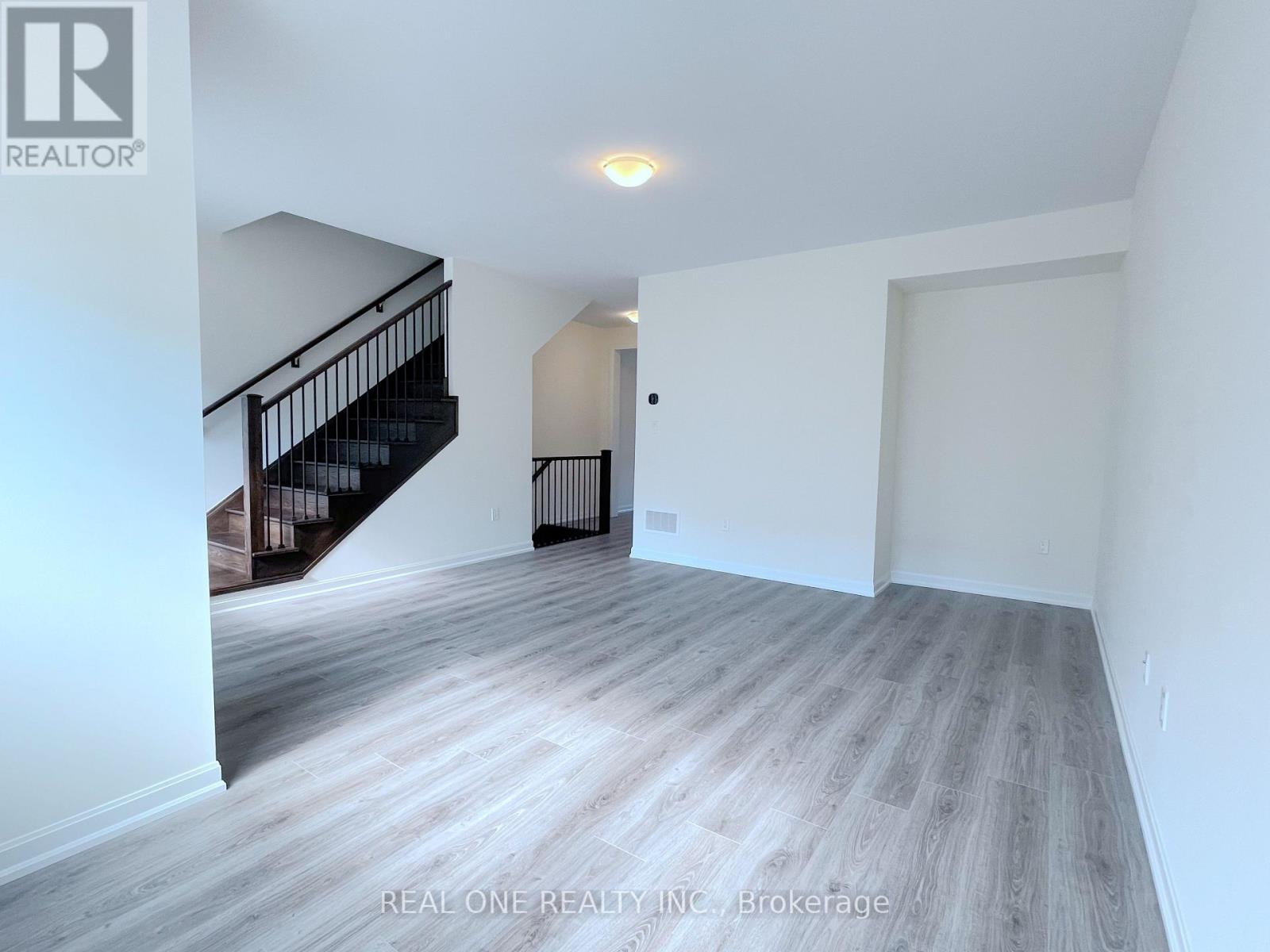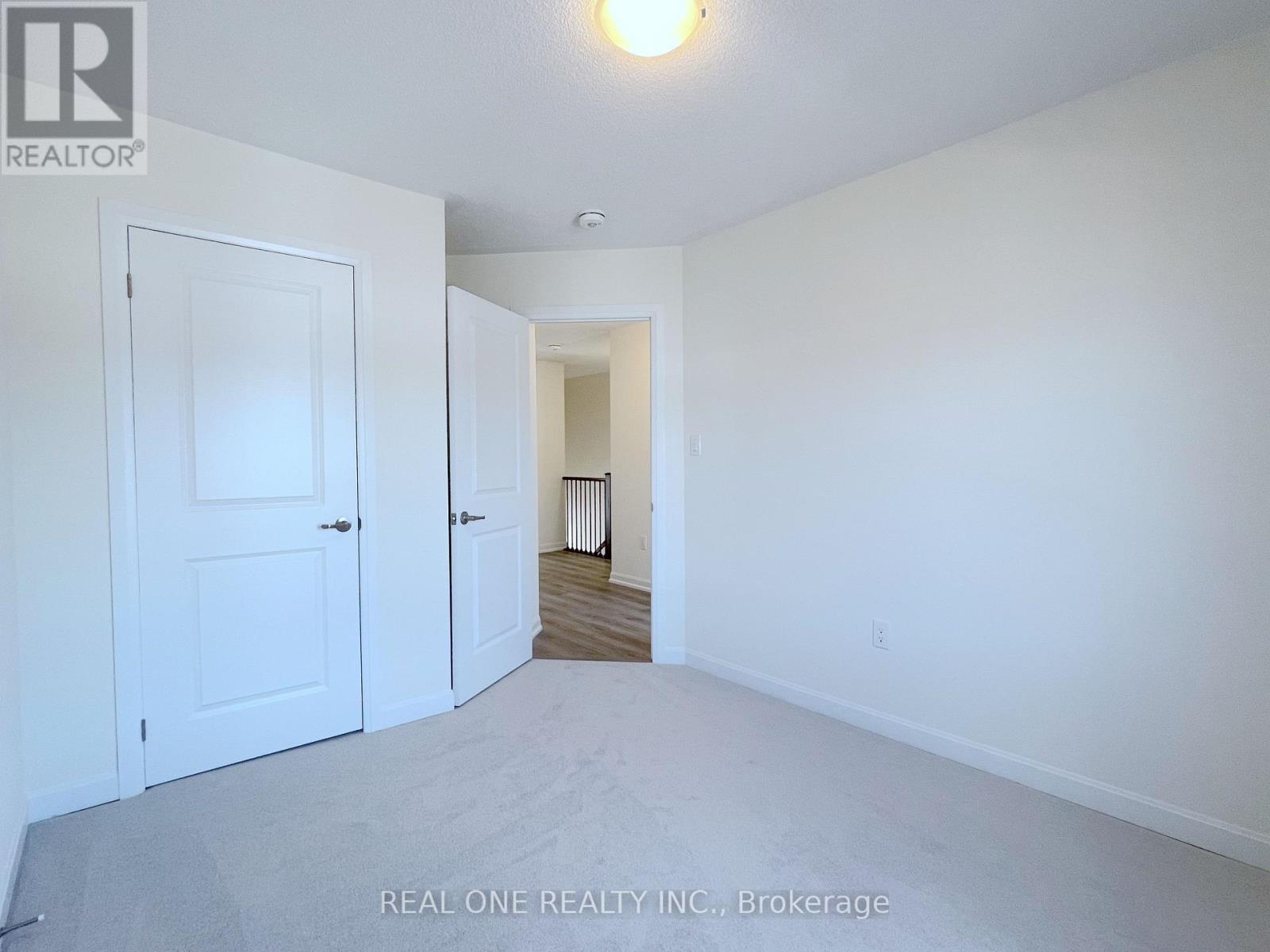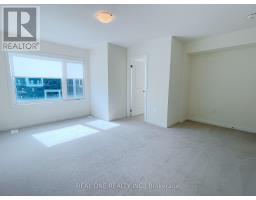127 Grovewood Common Oakville, Ontario L6H 0X5
$3,500 Monthly
***Available July 1st,2025****No Grass Cutting or yard maintenance!!**Maintenance Free!! Double Garage 3 Brs +office on main floor 2.5 bath Contemporary Townhouse! Very Bright And Spacious. 9 Ft Ceilings On Main & 2nd Floors.Modern Kitchen W/ Central Island, Big W/I Pantry, Quartz Countertops & Brand New Ss Appliances. Open Concept Dining Rm W/O To Huge Balcony. South-Facing Living Rm W/ Tons Of Natural Light. Master Br W/ Upgraded 3Pc Ensuite & Big Wic. Office On Main Can Be Used As Extra Bedroom. Tenant pays utilities and water heater rental. Great Location. Close To All Amenities.***Available July 1st,2025*** (id:50886)
Property Details
| MLS® Number | W12124939 |
| Property Type | Single Family |
| Community Name | 1008 - GO Glenorchy |
| Amenities Near By | Park, Public Transit, Schools |
| Parking Space Total | 2 |
Building
| Bathroom Total | 3 |
| Bedrooms Above Ground | 3 |
| Bedrooms Total | 3 |
| Age | 0 To 5 Years |
| Appliances | Blinds, Dryer, Stove, Water Heater, Washer, Refrigerator |
| Construction Style Attachment | Attached |
| Cooling Type | Central Air Conditioning |
| Exterior Finish | Brick |
| Flooring Type | Laminate, Ceramic, Carpeted |
| Foundation Type | Poured Concrete |
| Half Bath Total | 1 |
| Heating Fuel | Natural Gas |
| Heating Type | Forced Air |
| Stories Total | 3 |
| Size Interior | 1,500 - 2,000 Ft2 |
| Type | Row / Townhouse |
| Utility Water | Municipal Water |
Parking
| Garage |
Land
| Acreage | No |
| Land Amenities | Park, Public Transit, Schools |
| Sewer | Sanitary Sewer |
Rooms
| Level | Type | Length | Width | Dimensions |
|---|---|---|---|---|
| Second Level | Living Room | 4.72 m | 4.72 m | 4.72 m x 4.72 m |
| Second Level | Dining Room | 4.19 m | 2.74 m | 4.19 m x 2.74 m |
| Second Level | Kitchen | 4.19 m | 3.05 m | 4.19 m x 3.05 m |
| Third Level | Primary Bedroom | 3.96 m | 3.43 m | 3.96 m x 3.43 m |
| Third Level | Bedroom 2 | 3.15 m | 2.84 m | 3.15 m x 2.84 m |
| Third Level | Bedroom 3 | 3.1 m | 2.84 m | 3.1 m x 2.84 m |
| Third Level | Laundry Room | 1 m | 2 m | 1 m x 2 m |
| Main Level | Office | 3.91 m | 3.51 m | 3.91 m x 3.51 m |
Contact Us
Contact us for more information
Cherry Yang
Broker
ca.linkedin.com/in/cherryrealestate
15 Wertheim Court Unit 302
Richmond Hill, Ontario L4B 3H7
(905) 597-8511
(905) 597-8519













































































