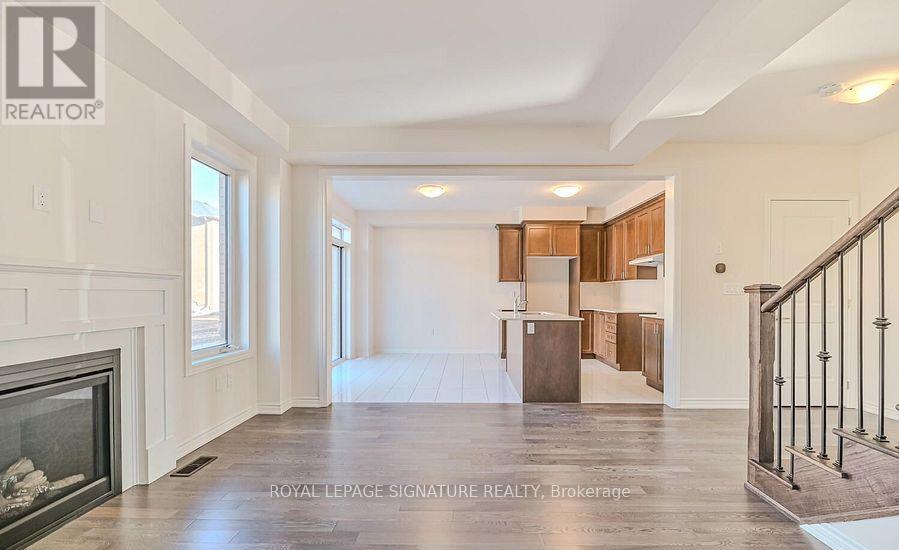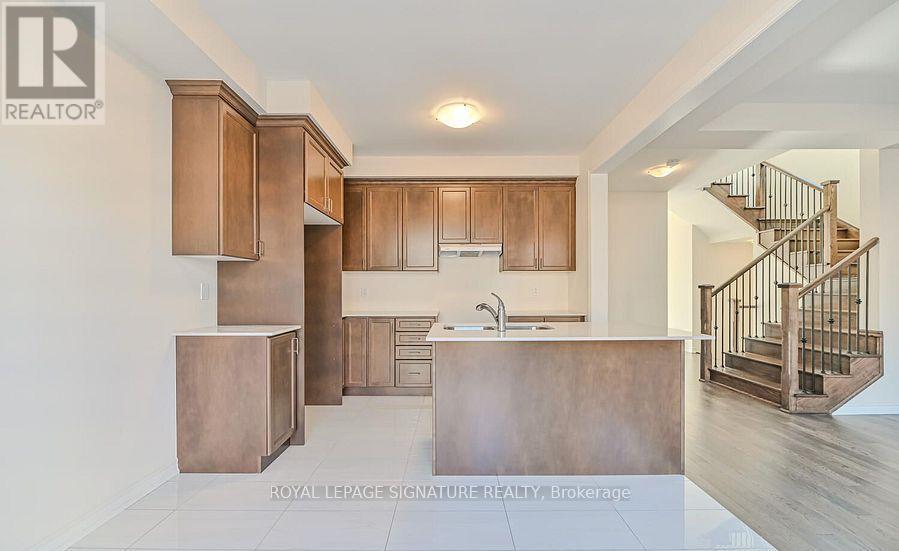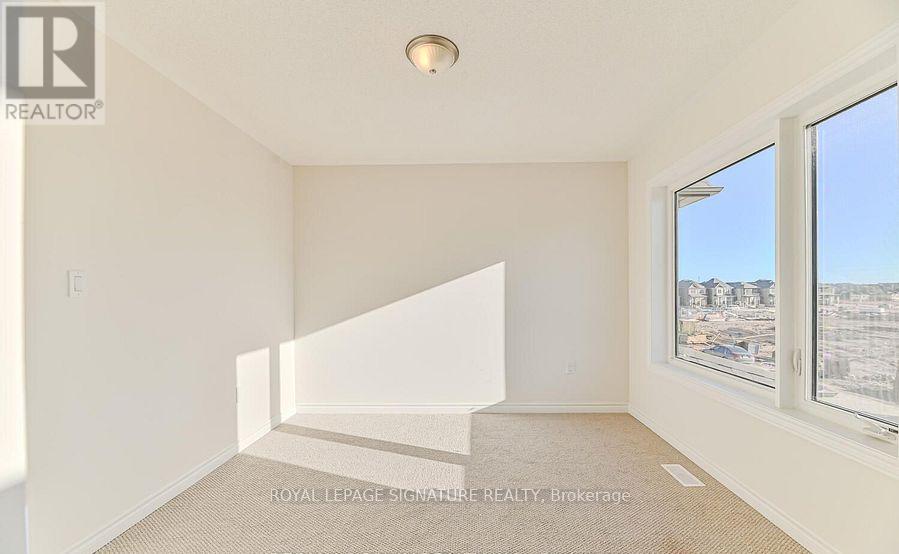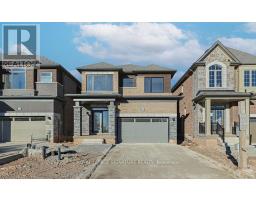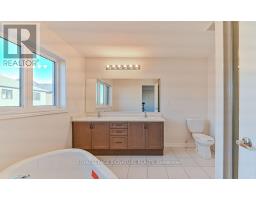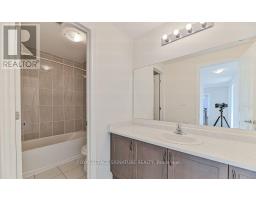127 Henshaw Drive Erin, Ontario N0B 1T0
$2,700 Monthly
Welcome to this beautiful New 3-bedroom Detached home in the Erin Glen community! This bright, open-concept house features hardwood floors on the main level and soft carpeting upstairs. The upper level includes three spacious bedrooms, a master suite with an en-suite bathroom, and a second full bathroom. Located in a quiet, family-friendly neighborhood close to shopping, schools, and parks, this move-in-ready home offers comfort and convenience in a great location. (id:50886)
Property Details
| MLS® Number | X11910874 |
| Property Type | Single Family |
| Community Name | Erin |
| ParkingSpaceTotal | 4 |
Building
| BathroomTotal | 3 |
| BedroomsAboveGround | 3 |
| BedroomsTotal | 3 |
| BasementDevelopment | Unfinished |
| BasementType | N/a (unfinished) |
| ConstructionStyleAttachment | Detached |
| ExteriorFinish | Brick |
| FireplacePresent | Yes |
| FlooringType | Hardwood, Ceramic, Carpeted |
| HalfBathTotal | 1 |
| HeatingFuel | Natural Gas |
| HeatingType | Forced Air |
| StoriesTotal | 2 |
| SizeInterior | 1499.9875 - 1999.983 Sqft |
| Type | House |
| UtilityWater | Municipal Water |
Parking
| Garage |
Land
| Acreage | No |
| Sewer | Sanitary Sewer |
| SizeDepth | 91 Ft |
| SizeFrontage | 33 Ft ,6 In |
| SizeIrregular | 33.5 X 91 Ft |
| SizeTotalText | 33.5 X 91 Ft |
Rooms
| Level | Type | Length | Width | Dimensions |
|---|---|---|---|---|
| Second Level | Primary Bedroom | 4.69 m | 3.9 m | 4.69 m x 3.9 m |
| Second Level | Bedroom 2 | 3.05 m | Measurements not available x 3.05 m | |
| Second Level | Bedroom 3 | 3.35 m | 3.05 m | 3.35 m x 3.05 m |
| Ground Level | Living Room | 4.45 m | 3.84 m | 4.45 m x 3.84 m |
| Ground Level | Kitchen | 4 m | 2.32 m | 4 m x 2.32 m |
| Ground Level | Eating Area | 3.08 m | 2.74 m | 3.08 m x 2.74 m |
https://www.realtor.ca/real-estate/27774026/127-henshaw-drive-erin-erin
Interested?
Contact us for more information
Xavier Sebastiampillai
Broker
30 Eglinton Ave W Ste 7
Mississauga, Ontario L5R 3E7
Murali Sivakumar
Salesperson
30 Eglinton Ave W Ste 7
Mississauga, Ontario L5R 3E7





