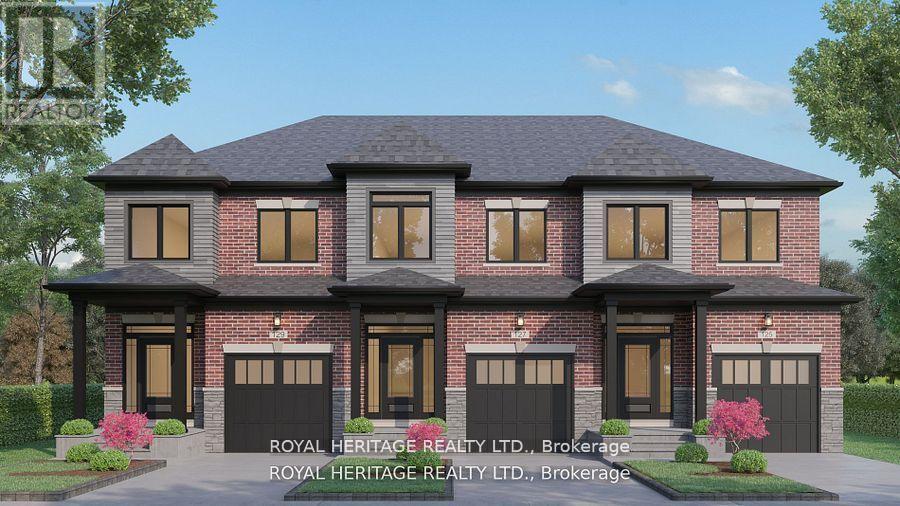127 Hickory Street N Whitby, Ontario L1N 3X6
3 Bedroom
3 Bathroom
1,500 - 2,000 ft2
None, Air Exchanger
Forced Air
$975,000
NOW UNDER CONSTRUCTION! AVAILABLE FEB 2026! FREEHOLD!(no condo fees) Don't miss this pre-construction opportunity with Whitbys trusted builder, DeNoble Homes! Nestled in historic downtown Whitby, this freehold townhome offers convenience with nearby grocery stores, coffee shops, restaurants, and boutiques. Features include 3 bedrooms, 3 bathrooms, 9-foot ceilings, second-floor laundry, a spacious primary bedroom with a 4-piece ensuite, and a large walk-in closet, all on a deep lot. Easy access to public transit, go train, 407/412/401! (id:50886)
Property Details
| MLS® Number | E12254523 |
| Property Type | Single Family |
| Community Name | Downtown Whitby |
| Equipment Type | Water Heater |
| Parking Space Total | 3 |
| Rental Equipment Type | Water Heater |
Building
| Bathroom Total | 3 |
| Bedrooms Above Ground | 3 |
| Bedrooms Total | 3 |
| Age | New Building |
| Basement Development | Unfinished |
| Basement Type | Full (unfinished) |
| Construction Style Attachment | Attached |
| Cooling Type | None, Air Exchanger |
| Exterior Finish | Brick, Vinyl Siding |
| Flooring Type | Hardwood, Ceramic, Carpeted |
| Foundation Type | Poured Concrete |
| Half Bath Total | 1 |
| Heating Fuel | Natural Gas |
| Heating Type | Forced Air |
| Stories Total | 2 |
| Size Interior | 1,500 - 2,000 Ft2 |
| Type | Row / Townhouse |
| Utility Water | Municipal Water |
Parking
| Garage |
Land
| Acreage | No |
| Sewer | Sanitary Sewer |
| Size Depth | 132 Ft ,8 In |
| Size Frontage | 19 Ft |
| Size Irregular | 19 X 132.7 Ft |
| Size Total Text | 19 X 132.7 Ft |
| Zoning Description | Single Family Residential |
Rooms
| Level | Type | Length | Width | Dimensions |
|---|---|---|---|---|
| Second Level | Primary Bedroom | 3.91 m | 4.8 m | 3.91 m x 4.8 m |
| Second Level | Bedroom 2 | 2.71 m | 4.31 m | 2.71 m x 4.31 m |
| Second Level | Bedroom 3 | 2.71 m | 3.81 m | 2.71 m x 3.81 m |
| Main Level | Living Room | 5.56 m | 3.35 m | 5.56 m x 3.35 m |
| Main Level | Dining Room | 2.79 m | 3.04 m | 2.79 m x 3.04 m |
| Main Level | Kitchen | 2.76 m | 3.04 m | 2.76 m x 3.04 m |
Utilities
| Cable | Installed |
| Electricity | Installed |
| Sewer | Installed |
Contact Us
Contact us for more information
Maurice King
Salesperson
kingofbrooklin.com/
Royal Heritage Realty Ltd.
501 Brock Street South
Whitby, Ontario L1N 4K8
501 Brock Street South
Whitby, Ontario L1N 4K8
(905) 493-3399
(905) 239-4807
www.royalheritagerealty.com/



