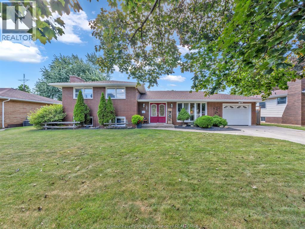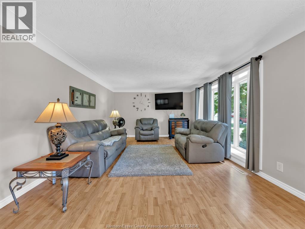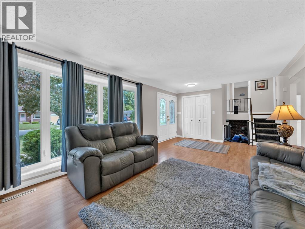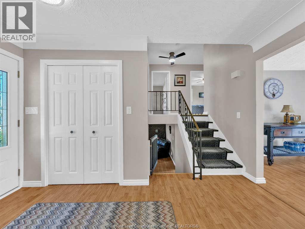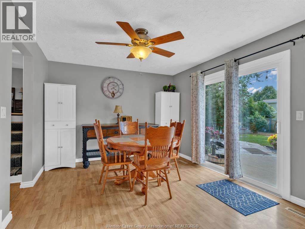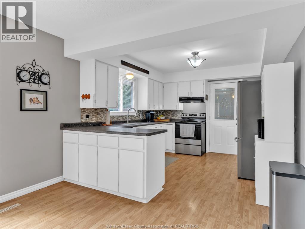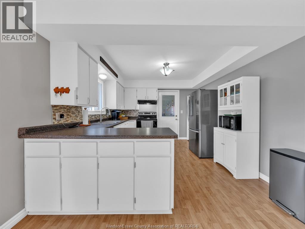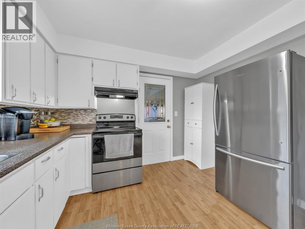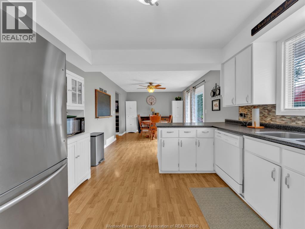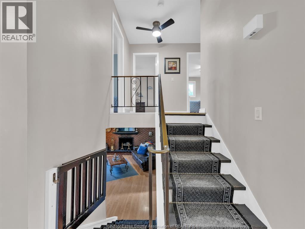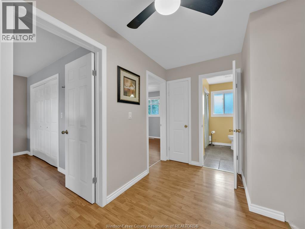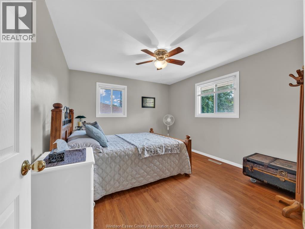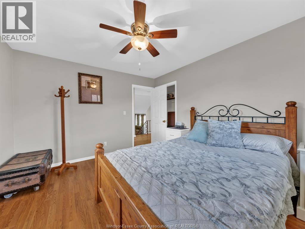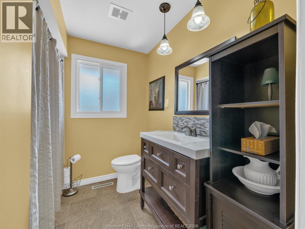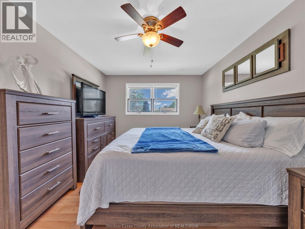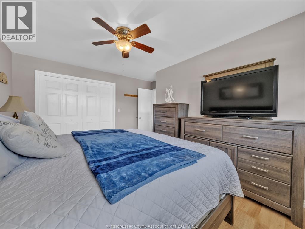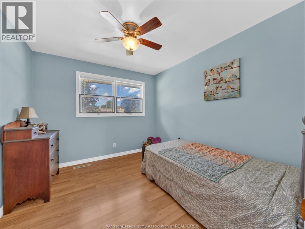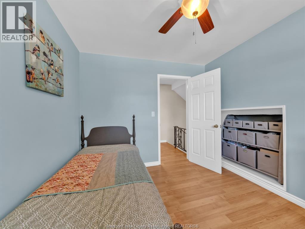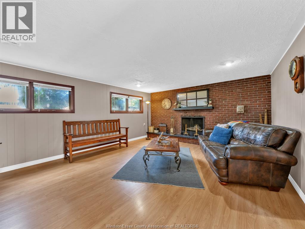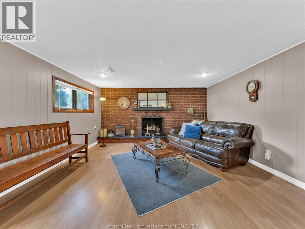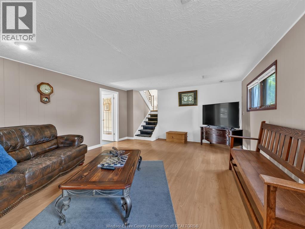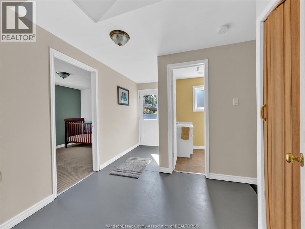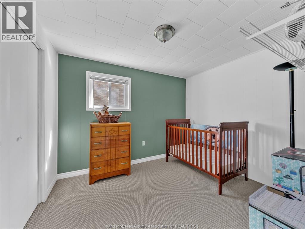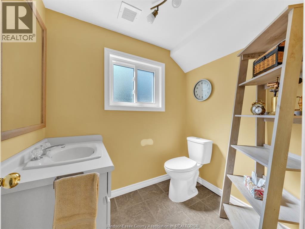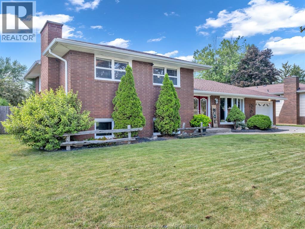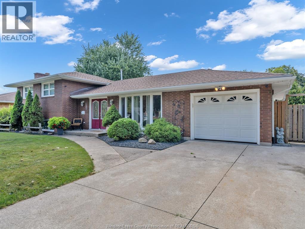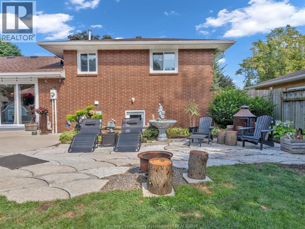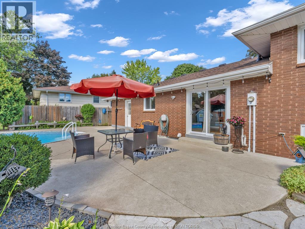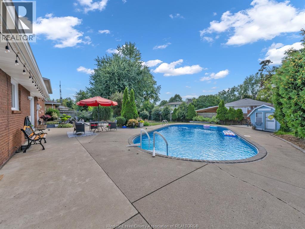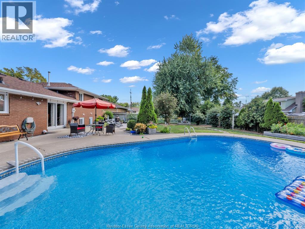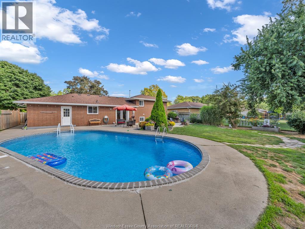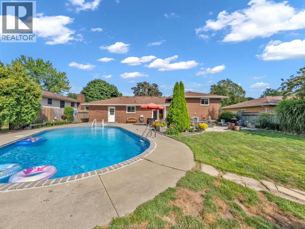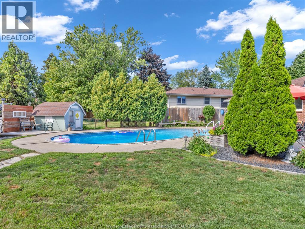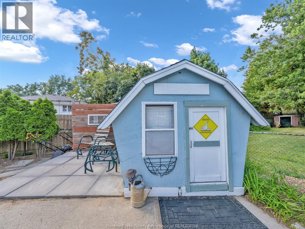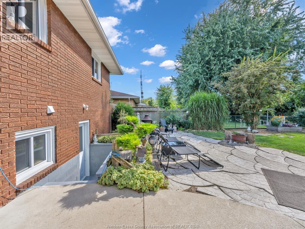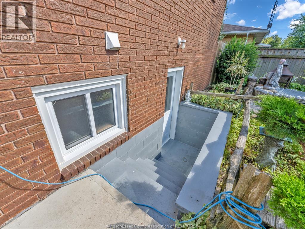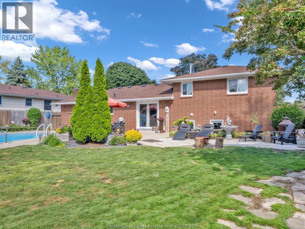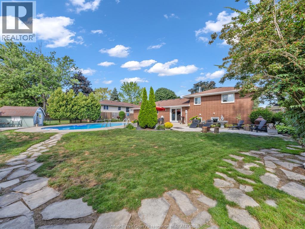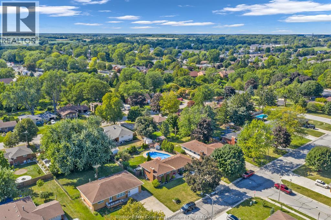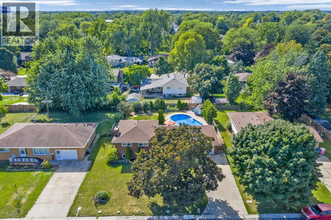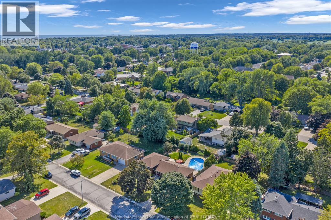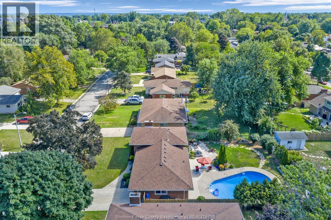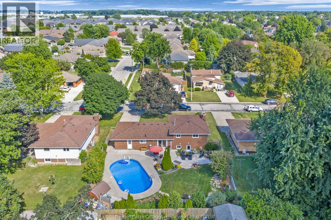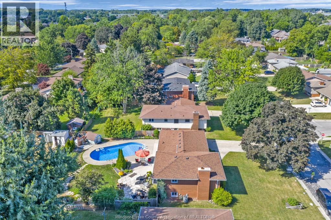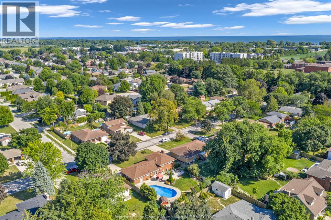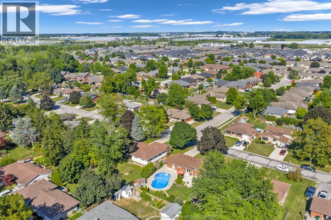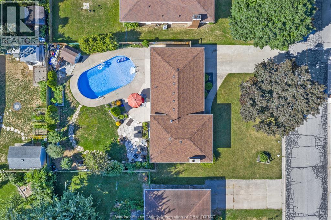127 Mccallum Drive Kingsville, Ontario N9Y 1G7
4 Bedroom
2 Bathroom
4 Level
Fireplace
Inground Pool
Central Air Conditioning
Furnace
Landscaped
$599,900
Your backyard vacation awaits. Enjoy sunny days by the massive inground pool in this well kept all brick 4 level side split. With mature landscaping, a private setting and plenty of entertaining space, this yard will make you forget about travelling. The home offers a solid construction and a clean slate for your personal design touches. (id:50886)
Property Details
| MLS® Number | 25021113 |
| Property Type | Single Family |
| Features | Double Width Or More Driveway, Concrete Driveway, Finished Driveway, Front Driveway |
| Pool Features | Pool Equipment |
| Pool Type | Inground Pool |
Building
| Bathroom Total | 2 |
| Bedrooms Above Ground | 3 |
| Bedrooms Below Ground | 1 |
| Bedrooms Total | 4 |
| Appliances | Dishwasher, Dryer, Refrigerator, Stove, Washer |
| Architectural Style | 4 Level |
| Construction Style Attachment | Detached |
| Construction Style Split Level | Sidesplit |
| Cooling Type | Central Air Conditioning |
| Exterior Finish | Brick |
| Fireplace Fuel | Wood |
| Fireplace Present | Yes |
| Fireplace Type | Conventional |
| Flooring Type | Carpeted, Ceramic/porcelain, Laminate |
| Foundation Type | Block |
| Heating Fuel | Natural Gas |
| Heating Type | Furnace |
Parking
| Garage | |
| Inside Entry |
Land
| Acreage | No |
| Fence Type | Fence |
| Landscape Features | Landscaped |
| Size Irregular | 75.33 X 120.53 Ft |
| Size Total Text | 75.33 X 120.53 Ft |
| Zoning Description | Res |
Rooms
| Level | Type | Length | Width | Dimensions |
|---|---|---|---|---|
| Second Level | 4pc Bathroom | Measurements not available | ||
| Second Level | Bedroom | Measurements not available | ||
| Second Level | Bedroom | Measurements not available | ||
| Second Level | Bedroom | Measurements not available | ||
| Basement | Other | Measurements not available | ||
| Basement | Laundry Room | Measurements not available | ||
| Lower Level | Bedroom | Measurements not available | ||
| Lower Level | Living Room | Measurements not available | ||
| Lower Level | 2pc Bathroom | Measurements not available | ||
| Main Level | Kitchen | Measurements not available | ||
| Main Level | Dining Room | Measurements not available | ||
| Main Level | Living Room | Measurements not available |
https://www.realtor.ca/real-estate/28752127/127-mccallum-drive-kingsville
Contact Us
Contact us for more information
Michelle Royka
Sales Person
Century 21 Local Home Team Realty Inc.
12 Main Street West
Kingsville, Ontario N9Y 1H1
12 Main Street West
Kingsville, Ontario N9Y 1H1
(519) 733-8411
(519) 733-6870
c21localhometeam.ca/

