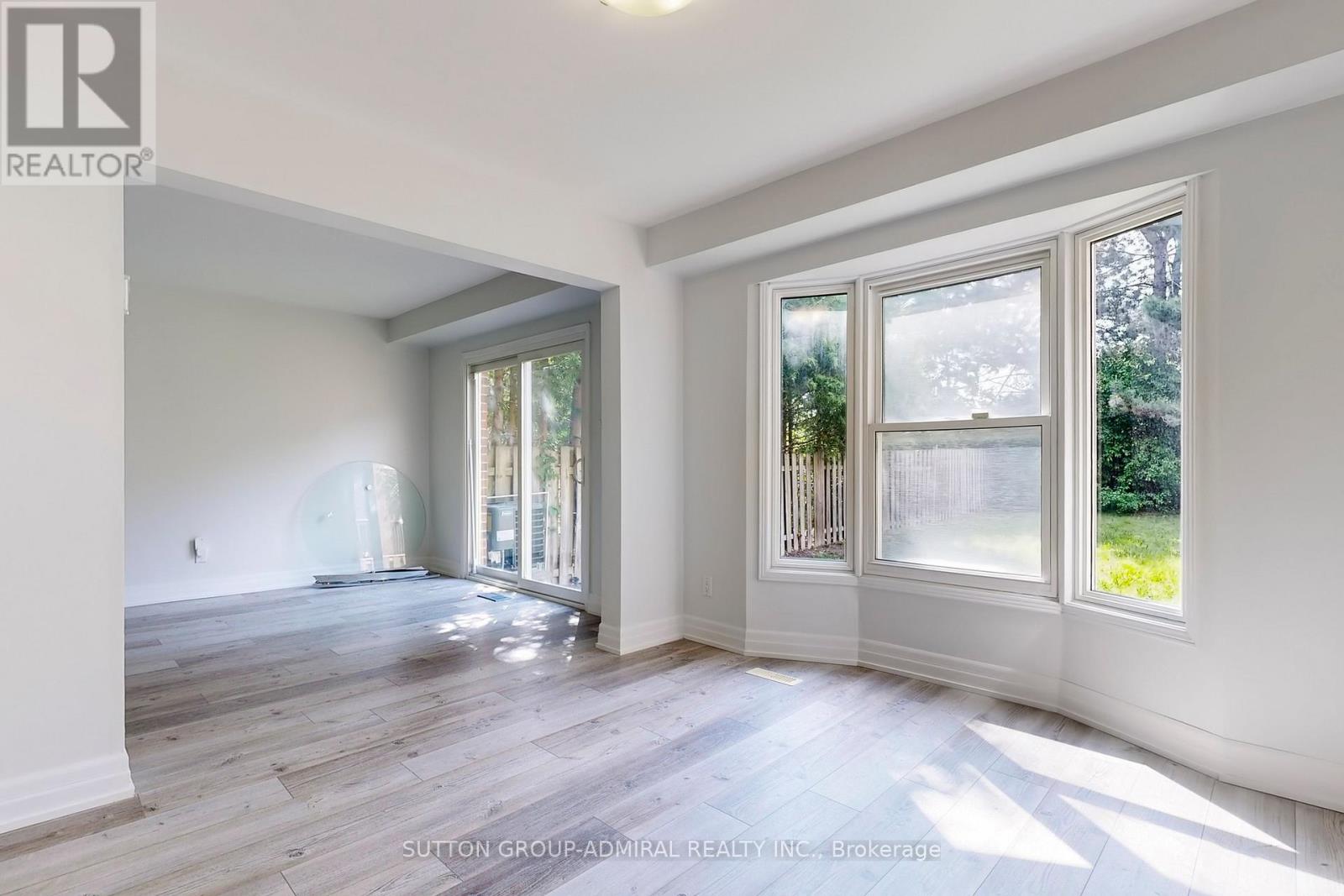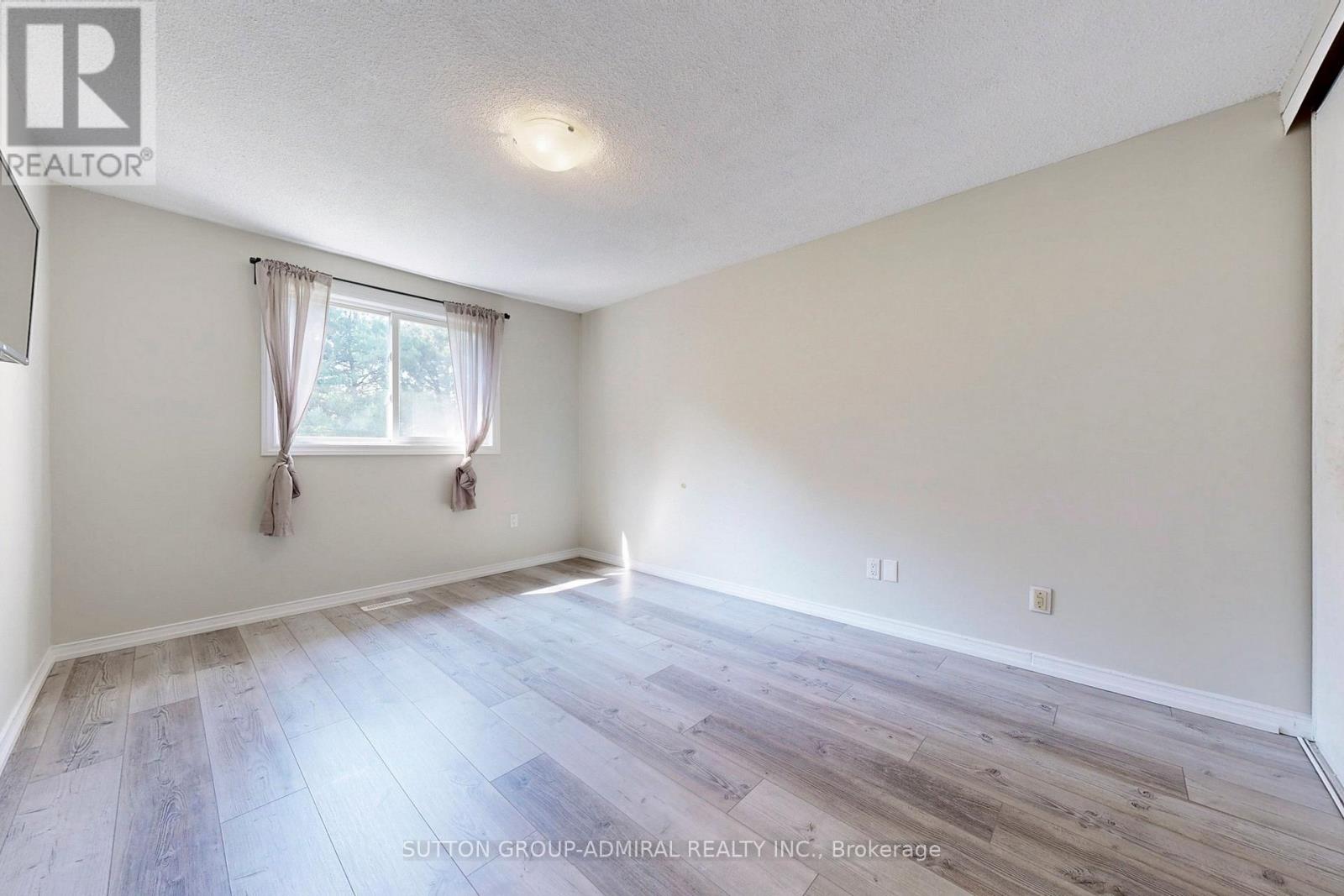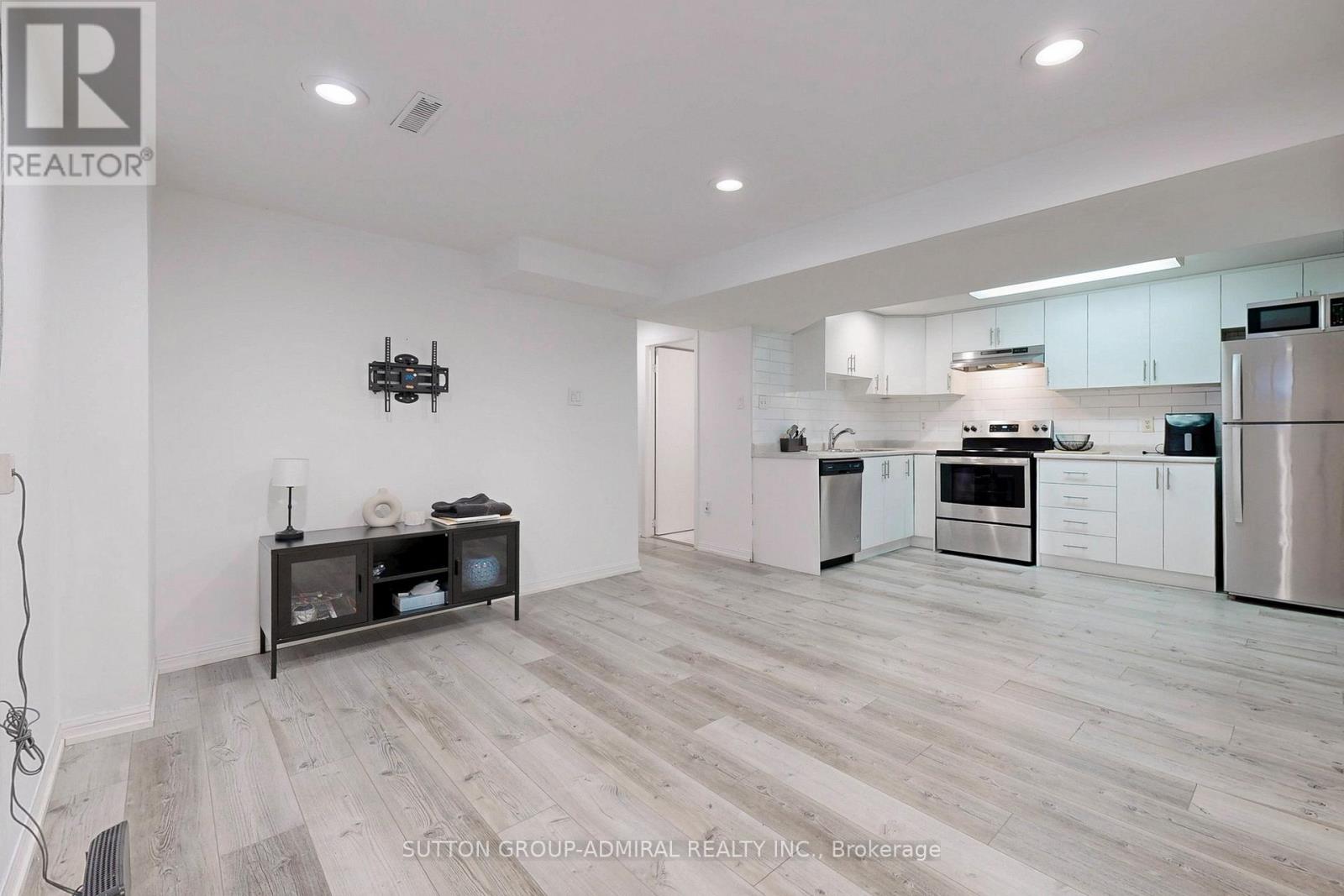127 North Meadow Crescent Vaughan, Ontario L4J 3C4
$1,150,000
Welcome to 127 North Meadow Crescent in the coveted Crestwood-Springfarm-Yorkhill Area. Steps away from Steeles Avenue West and a short distance away from local schools, parks, York Region Transit and TTC, community centers, synagogues, churches, Spring Farm marketplace, Centrepoint Mall, Promenade Mall, and much more. This beautifully renovated home offers spacious, light-filled rooms and a new garage door installed as of 2025. Roof and windows were installed in 2018. The large 3-bedroom basement can be easily used as a separate apartment featuring its own kitchen and ample storage space. A great opportunity to buy in a family-oriented and safe neighbourhood. (id:50886)
Property Details
| MLS® Number | N12216552 |
| Property Type | Single Family |
| Community Name | Crestwood-Springfarm-Yorkhill |
| Amenities Near By | Park, Public Transit, Schools, Place Of Worship |
| Features | Carpet Free |
| Parking Space Total | 4 |
Building
| Bathroom Total | 4 |
| Bedrooms Above Ground | 4 |
| Bedrooms Total | 4 |
| Appliances | Garage Door Opener Remote(s), Water Heater, Dishwasher, Dryer, Stove, Washer, Window Coverings, Refrigerator |
| Basement Features | Apartment In Basement |
| Basement Type | N/a |
| Construction Style Attachment | Detached |
| Cooling Type | Central Air Conditioning |
| Exterior Finish | Brick |
| Fireplace Present | Yes |
| Flooring Type | Tile |
| Foundation Type | Brick |
| Half Bath Total | 1 |
| Heating Fuel | Natural Gas |
| Heating Type | Forced Air |
| Stories Total | 2 |
| Size Interior | 2,000 - 2,500 Ft2 |
| Type | House |
| Utility Water | Municipal Water |
Parking
| Attached Garage | |
| Garage |
Land
| Acreage | No |
| Land Amenities | Park, Public Transit, Schools, Place Of Worship |
| Sewer | Sanitary Sewer |
| Size Depth | 172 Ft ,4 In |
| Size Frontage | 27 Ft |
| Size Irregular | 27 X 172.4 Ft |
| Size Total Text | 27 X 172.4 Ft |
Rooms
| Level | Type | Length | Width | Dimensions |
|---|---|---|---|---|
| Second Level | Primary Bedroom | 6.65 m | 6.65 m | 6.65 m x 6.65 m |
| Second Level | Bedroom 2 | 3.05 m | 4.14 m | 3.05 m x 4.14 m |
| Second Level | Bedroom 3 | 3.05 m | 4.09 m | 3.05 m x 4.09 m |
| Second Level | Bedroom 4 | 3.48 m | 2.84 m | 3.48 m x 2.84 m |
| Basement | Sitting Room | 3.71 m | 2.89 m | 3.71 m x 2.89 m |
| Basement | Kitchen | 2.46 m | 3.51 m | 2.46 m x 3.51 m |
| Basement | Bedroom | 2.95 m | 3.71 m | 2.95 m x 3.71 m |
| Basement | Bedroom 2 | 2.95 m | 3.48 m | 2.95 m x 3.48 m |
| Basement | Bedroom 3 | 3.1 m | 3.2 m | 3.1 m x 3.2 m |
| Basement | Laundry Room | 2.01 m | 2.36 m | 2.01 m x 2.36 m |
| Main Level | Foyer | 2.13 m | 1.47 m | 2.13 m x 1.47 m |
| Main Level | Family Room | 4.09 m | 3.86 m | 4.09 m x 3.86 m |
| Main Level | Living Room | 3.3 m | 5 m | 3.3 m x 5 m |
| Main Level | Dining Room | 2.95 m | 3.35 m | 2.95 m x 3.35 m |
| Main Level | Kitchen | 2.95 m | 2.82 m | 2.95 m x 2.82 m |
| Main Level | Eating Area | 2.95 m | 2.29 m | 2.95 m x 2.29 m |
Contact Us
Contact us for more information
Shari Ruth Babb
Salesperson
1206 Centre Street
Thornhill, Ontario L4J 3M9
(416) 739-7200
(416) 739-9367
www.suttongroupadmiral.com/
Diana Levitt
Salesperson
1206 Centre Street
Thornhill, Ontario L4J 3M9
(416) 739-7200
(416) 739-9367
www.suttongroupadmiral.com/

































































