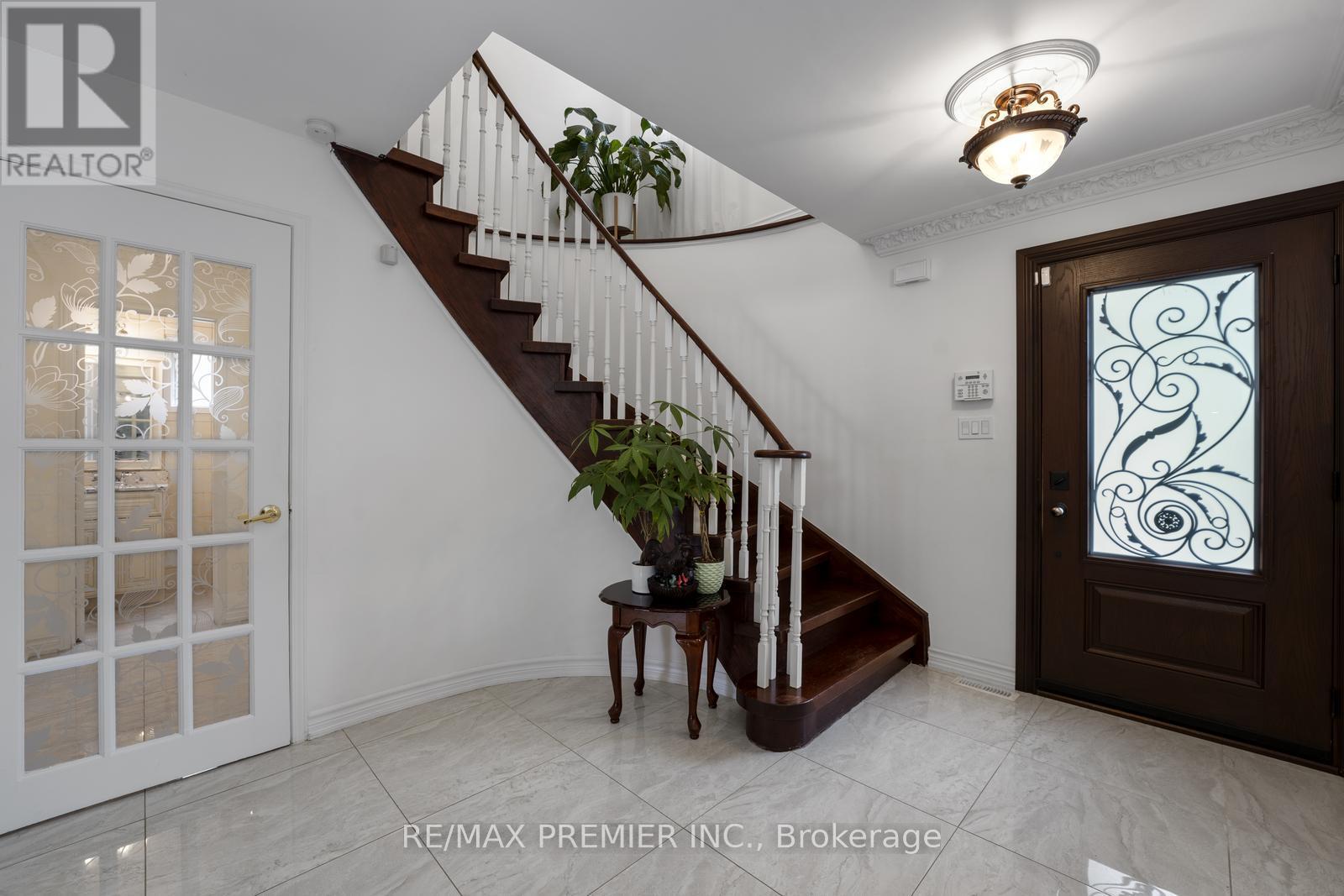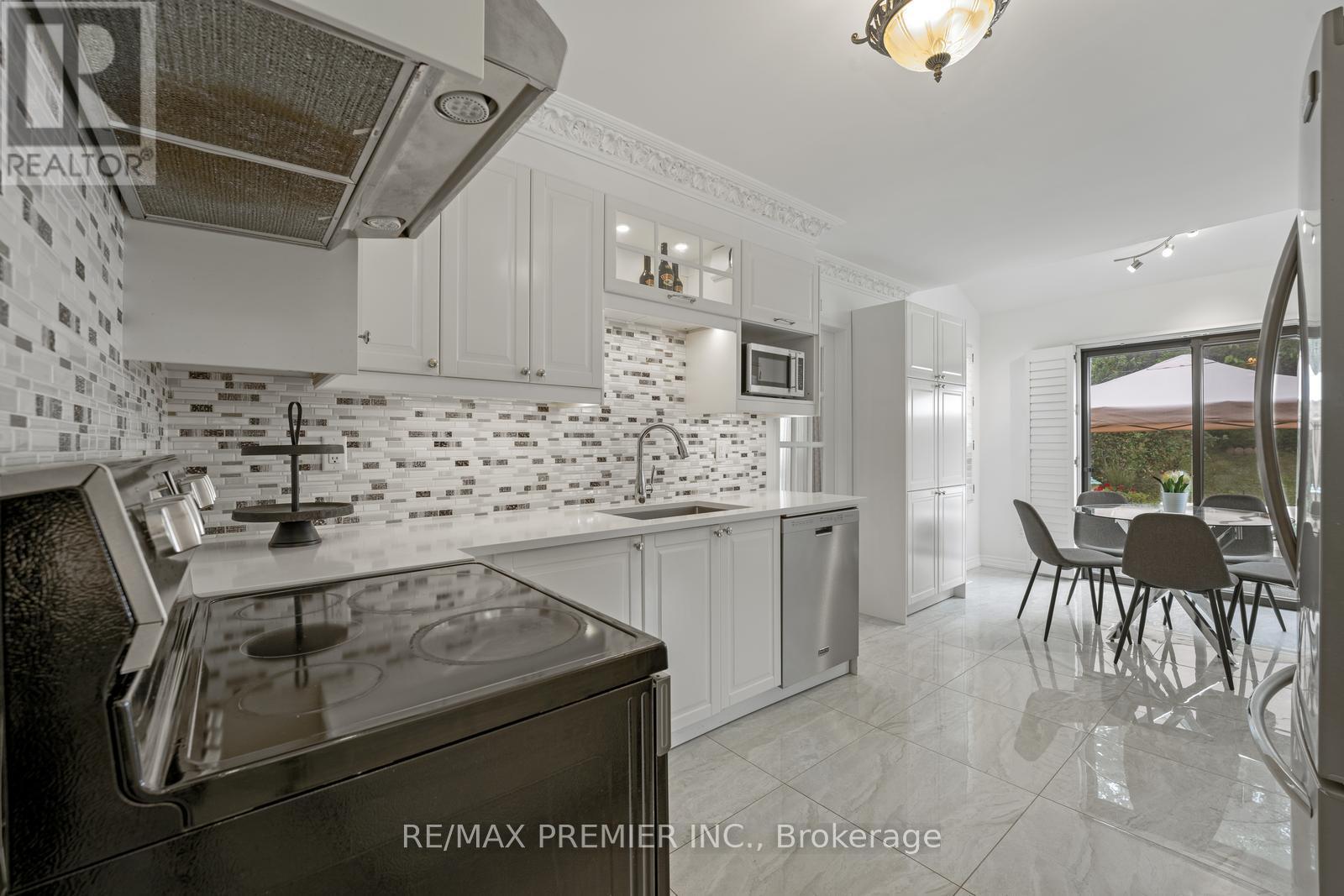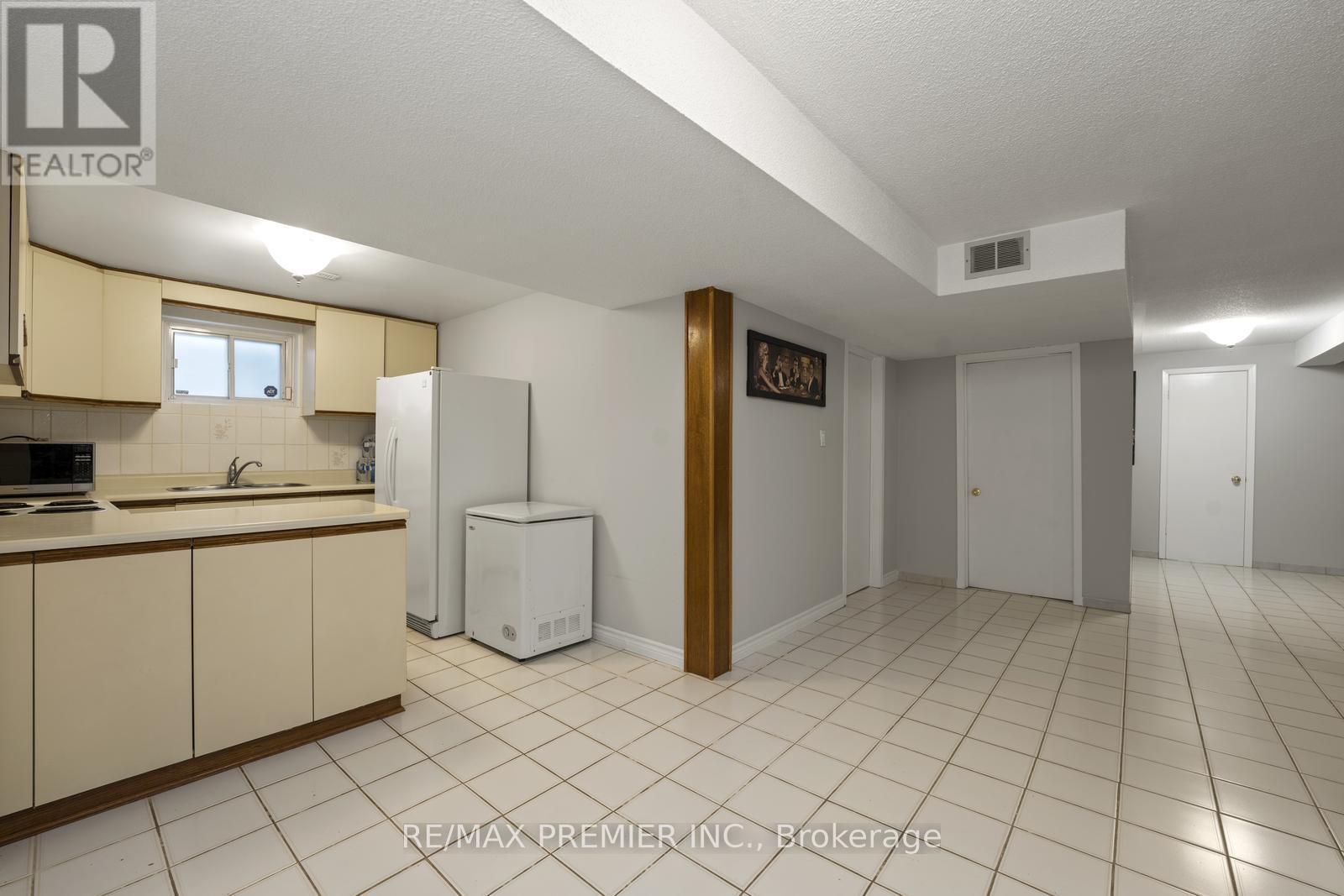127 O'connor Crescent Richmond Hill, Ontario L4C 7R7
$1,398,800
Welcome To 127 O'Connor Cres, High Demand Location! Over 3000 Square Feet Of Finished Living Space 4 + 1 Bedroom Home, Solid Wood Front Door, Hardwood Floors & Pot Lights Throughout, Modern Kitchen With Breakfast Area And Walk Out To Patio, Kitchen Offers Extended Cabinets, Quartz Counter, Backsplash & Valance Lighting, Oak Staircase In Open Welcoming Foyer, Combined Large Living And Dining Room Great For Entertaining, Separate Private Family Room With Stone Mantle Fireplace Featuring Double Door Walk Out To Yard, Primary Bedroom With 4 Piece Ensuite & Double Closet , 3 Large Bedrooms, Finished Basement With Separate Entrance, Large Recreation Room With Fireplace, 2nd Kitchen, 3pc Bath, Large Bedroom & The 2nd Laundry Room, Landscaped And Fenced Yard, Long Driveway No Sidewalk Accommodates 4 Cars And Double Garage. (Virtually Staged PHOTOS) (id:50886)
Property Details
| MLS® Number | N12177189 |
| Property Type | Single Family |
| Community Name | North Richvale |
| Amenities Near By | Public Transit, Schools |
| Features | Carpet Free |
| Parking Space Total | 6 |
Building
| Bathroom Total | 4 |
| Bedrooms Above Ground | 4 |
| Bedrooms Below Ground | 1 |
| Bedrooms Total | 5 |
| Appliances | Dryer, Two Stoves, Two Washers, Window Coverings, Two Refrigerators |
| Basement Development | Finished |
| Basement Features | Separate Entrance |
| Basement Type | N/a (finished) |
| Construction Style Attachment | Detached |
| Cooling Type | Central Air Conditioning |
| Exterior Finish | Brick |
| Fireplace Present | Yes |
| Flooring Type | Hardwood, Porcelain Tile |
| Foundation Type | Block |
| Half Bath Total | 1 |
| Heating Fuel | Natural Gas |
| Heating Type | Forced Air |
| Stories Total | 2 |
| Size Interior | 2,000 - 2,500 Ft2 |
| Type | House |
| Utility Water | Municipal Water |
Parking
| Attached Garage | |
| Garage |
Land
| Acreage | No |
| Fence Type | Fenced Yard |
| Land Amenities | Public Transit, Schools |
| Sewer | Sanitary Sewer |
| Size Depth | 133 Ft ,7 In |
| Size Frontage | 42 Ft |
| Size Irregular | 42 X 133.6 Ft |
| Size Total Text | 42 X 133.6 Ft |
| Zoning Description | Res |
Rooms
| Level | Type | Length | Width | Dimensions |
|---|---|---|---|---|
| Second Level | Primary Bedroom | 5.31 m | 3.84 m | 5.31 m x 3.84 m |
| Second Level | Bedroom 2 | 3.4 m | 3.05 m | 3.4 m x 3.05 m |
| Second Level | Bedroom 3 | 4.52 m | 2.9 m | 4.52 m x 2.9 m |
| Second Level | Bedroom 4 | 4.17 m | 2.9 m | 4.17 m x 2.9 m |
| Basement | Recreational, Games Room | 8.79 m | 6.68 m | 8.79 m x 6.68 m |
| Basement | Office | 3.15 m | 2.8 m | 3.15 m x 2.8 m |
| Basement | Bedroom 5 | 3.15 m | 2.9 m | 3.15 m x 2.9 m |
| Main Level | Living Room | 5.44 m | 3.45 m | 5.44 m x 3.45 m |
| Main Level | Dining Room | 4.04 m | 3.45 m | 4.04 m x 3.45 m |
| Main Level | Family Room | 5.28 m | 3.35 m | 5.28 m x 3.35 m |
| Main Level | Kitchen | 5.28 m | 3.35 m | 5.28 m x 3.35 m |
| Main Level | Eating Area | 5.28 m | 3.35 m | 5.28 m x 3.35 m |
Contact Us
Contact us for more information
Alfredo Digenova
Broker
(416) 525-7256
www.unitedrealtygroup.ca/
www.facebook.com/VAUGHANREALESTATE
twitter.com/ALDIGENOVA
ca.linkedin.com/pub/alfredo-digenova/17/2a6/a84/
8611 Weston Rd #34
Woodbridge, Ontario L4L 9P1
(416) 987-8000
Carmela Digenova
Salesperson
www.unitedrealtygroup.ca/
8611 Weston Rd #34
Woodbridge, Ontario L4L 9P1
(416) 987-8000



















































































