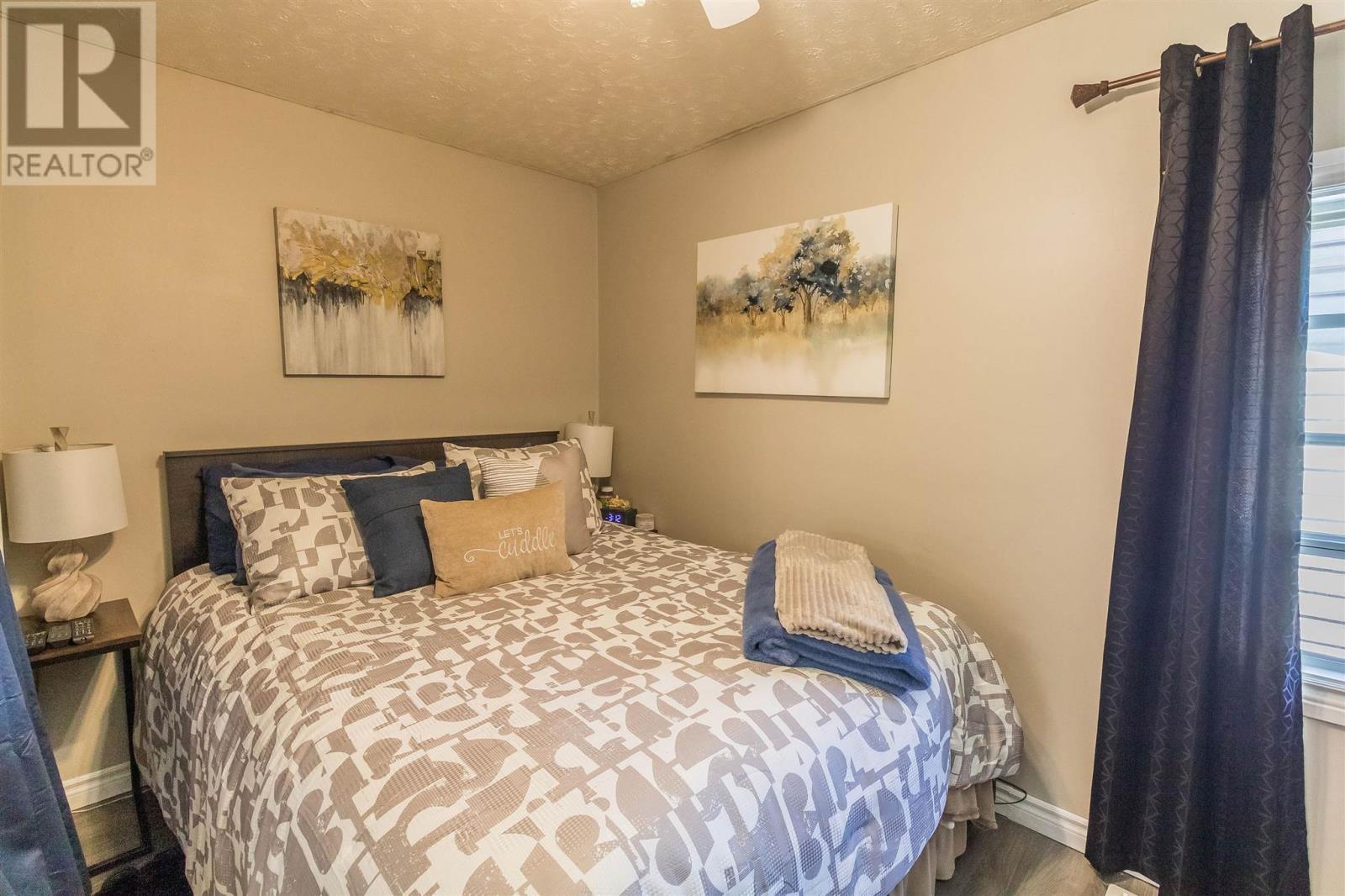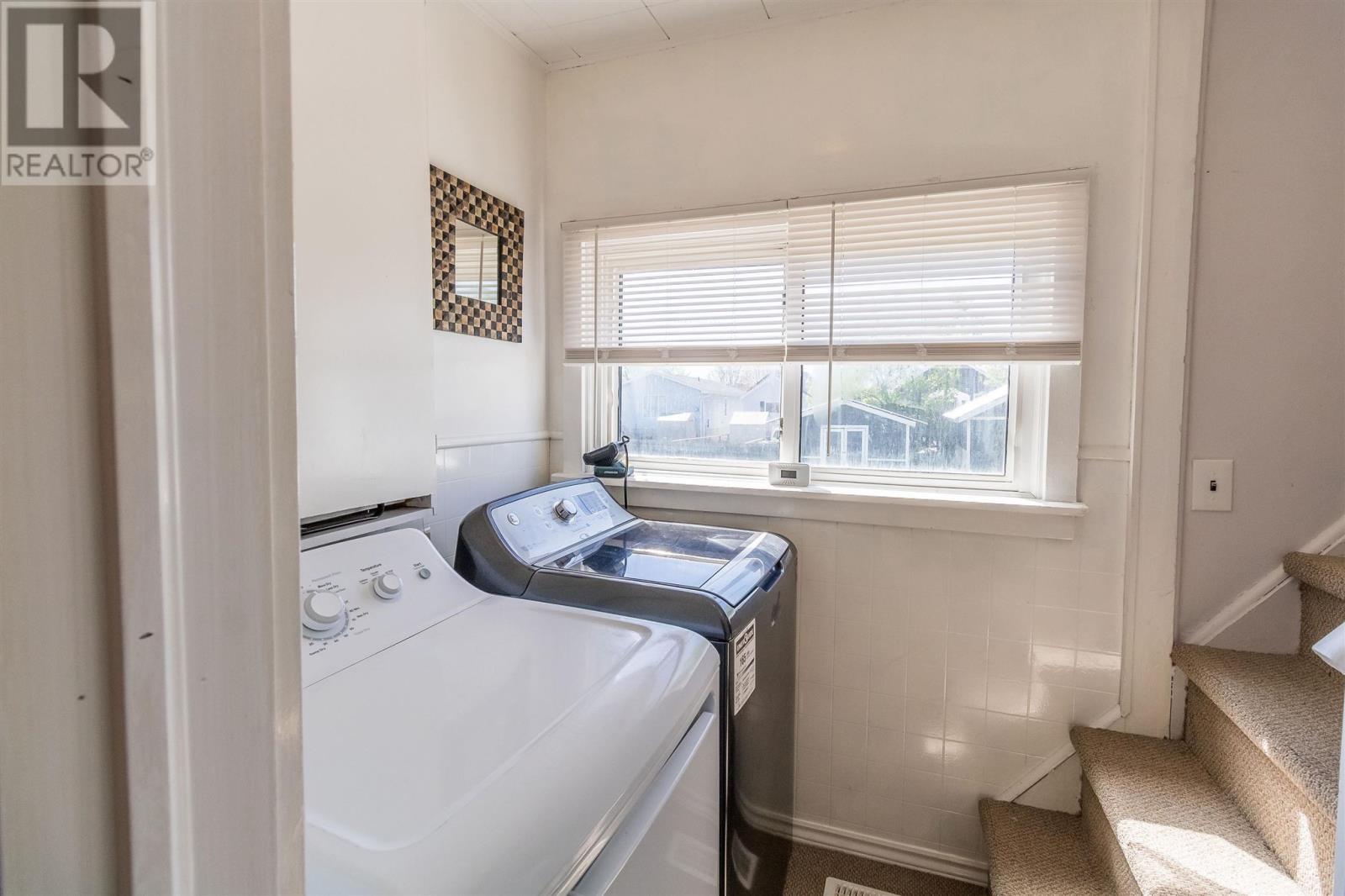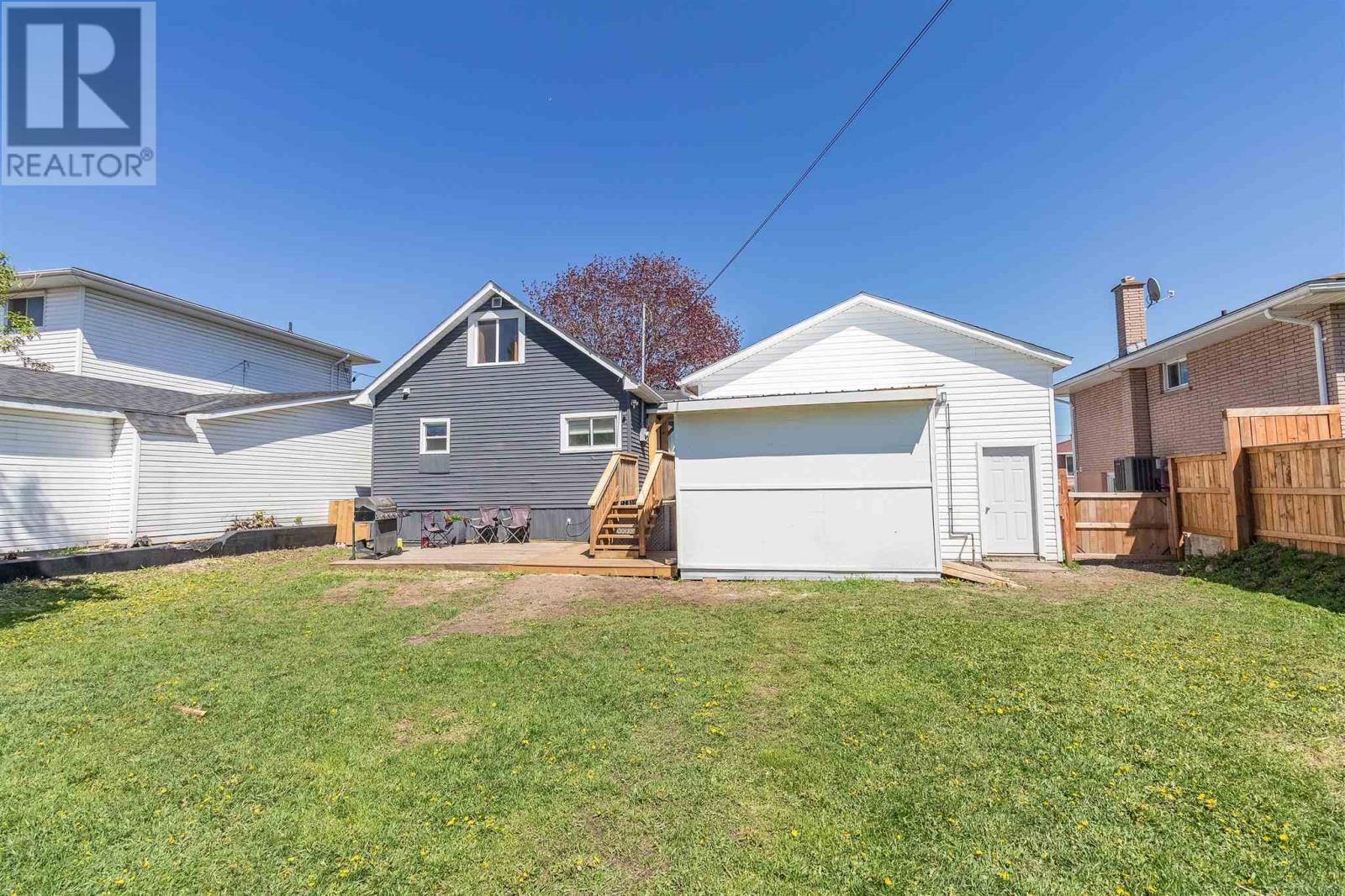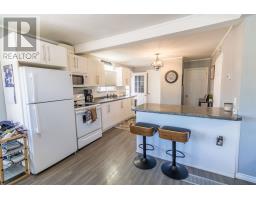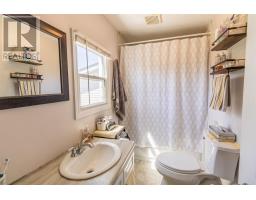127 Prentice Ave Sault Ste. Marie, Ontario P6C 4P6
$309,900
Welcome to 127 Prentice Ave! This home offers comfort, functionality, and recent updates throughout. Featuring 2 bedrooms and 1 bathroom, and a beautiful updated open-concept kitchen, a new roof (2022), and recently installed furnace and hot water tank (2024), ensuring peace of mind for years to come. The home is equipped with 200 amp service, and the 22x24 garage—also with 200 amp service—is insulated with a natural gas heater. Enjoy outdoor living in the large, fully fenced backyard with a brand new deck, perfect for entertaining. Three storage sheds, one of which is wired and all with new metal roofs, provide ample space for tools and seasonal items. This home is move-in ready and full of potential! Call your favourite REALTOR today for your private showing! (id:50886)
Open House
This property has open houses!
6:00 pm
Ends at:7:30 pm
Property Details
| MLS® Number | SM251188 |
| Property Type | Single Family |
| Community Name | Sault Ste. Marie |
| Communication Type | High Speed Internet |
| Community Features | Bus Route |
| Features | Crushed Stone Driveway |
| Storage Type | Storage Shed |
| Structure | Deck, Patio(s), Shed |
Building
| Bathroom Total | 1 |
| Bedrooms Above Ground | 2 |
| Bedrooms Total | 2 |
| Age | Over 26 Years |
| Appliances | Stove, Dryer, Dishwasher, Refrigerator, Washer |
| Basement Type | Crawl Space |
| Construction Style Attachment | Detached |
| Exterior Finish | Vinyl |
| Heating Fuel | Natural Gas |
| Heating Type | Forced Air |
| Stories Total | 2 |
| Size Interior | 890 Ft2 |
| Utility Water | Municipal Water |
Parking
| Garage | |
| Gravel |
Land
| Access Type | Road Access |
| Acreage | No |
| Fence Type | Fenced Yard |
| Sewer | Sanitary Sewer |
| Size Depth | 111 Ft |
| Size Frontage | 60.0000 |
| Size Irregular | 60x111 |
| Size Total Text | 60x111|under 1/2 Acre |
Rooms
| Level | Type | Length | Width | Dimensions |
|---|---|---|---|---|
| Second Level | Bonus Room | 17'x10'9 | ||
| Second Level | Bedroom | 11'x9'10 | ||
| Main Level | Living Room/dining Room | 11'4x20'7 | ||
| Main Level | Kitchen | 12'4x10'10 | ||
| Main Level | Bedroom | 12x9'9 | ||
| Main Level | Bathroom | 9'6x4'11 |
Utilities
| Cable | Available |
| Electricity | Available |
| Natural Gas | Available |
| Telephone | Available |
https://www.realtor.ca/real-estate/28341247/127-prentice-ave-sault-ste-marie-sault-ste-marie
Contact Us
Contact us for more information
Kirsten Bursche
Salesperson
974 Queen Street East
Sault Ste. Marie, Ontario P6A 2C5
(705) 759-0700
(705) 759-6651
www.remax-ssm-on.com/
Ali Irwin
Salesperson
974 Queen Street East
Sault Ste. Marie, Ontario P6A 2C5
(705) 759-0700
(705) 759-6651
www.remax-ssm-on.com/









