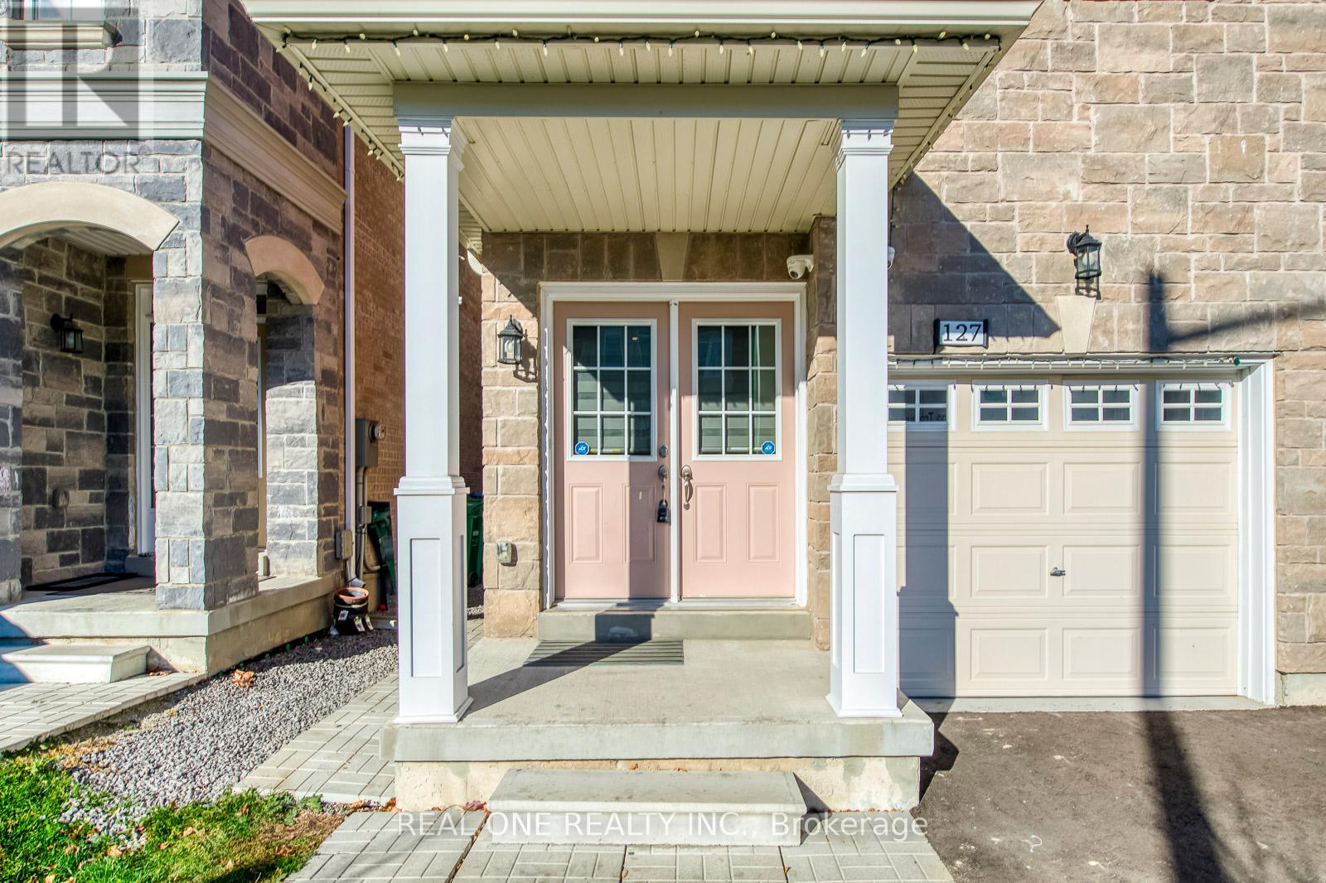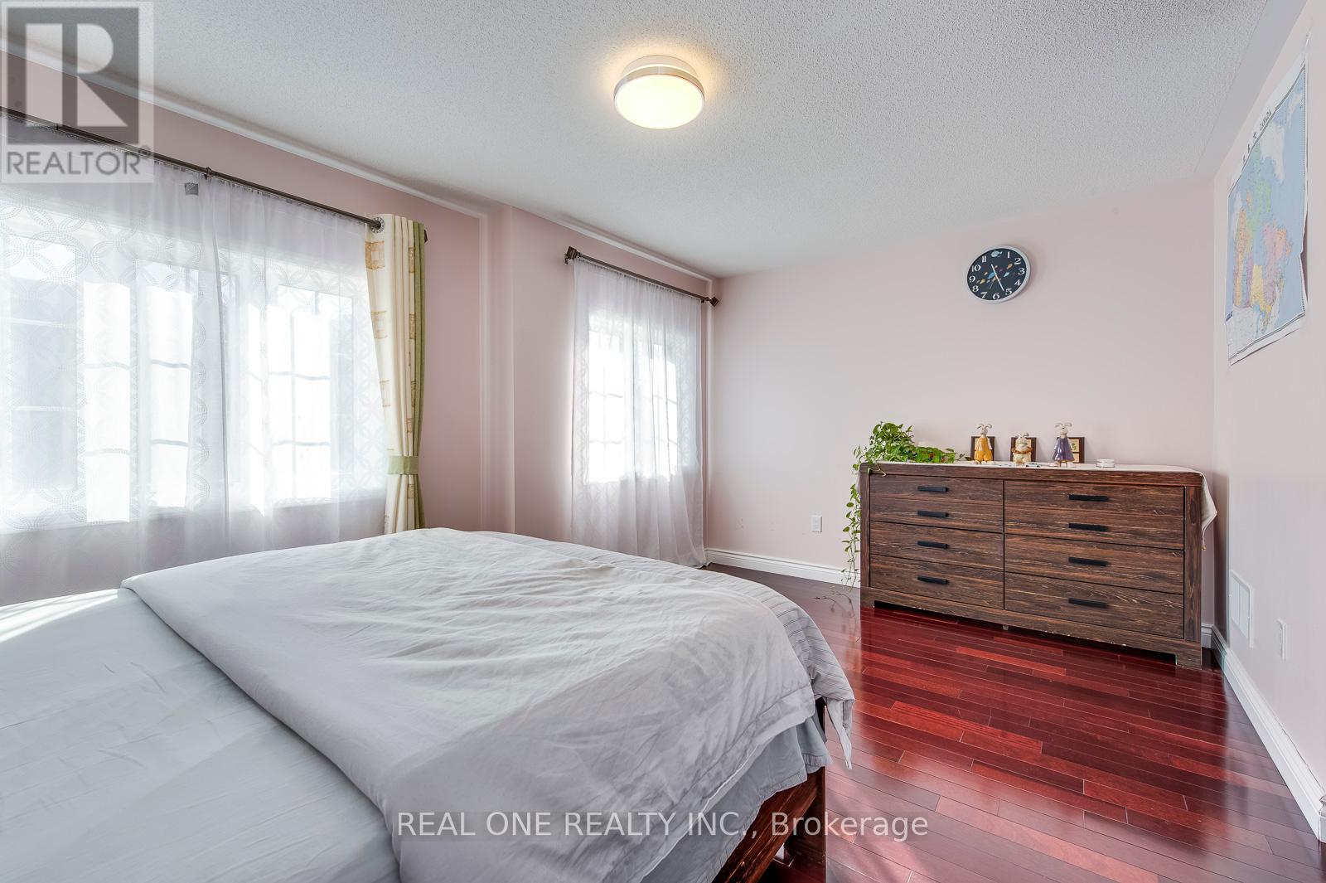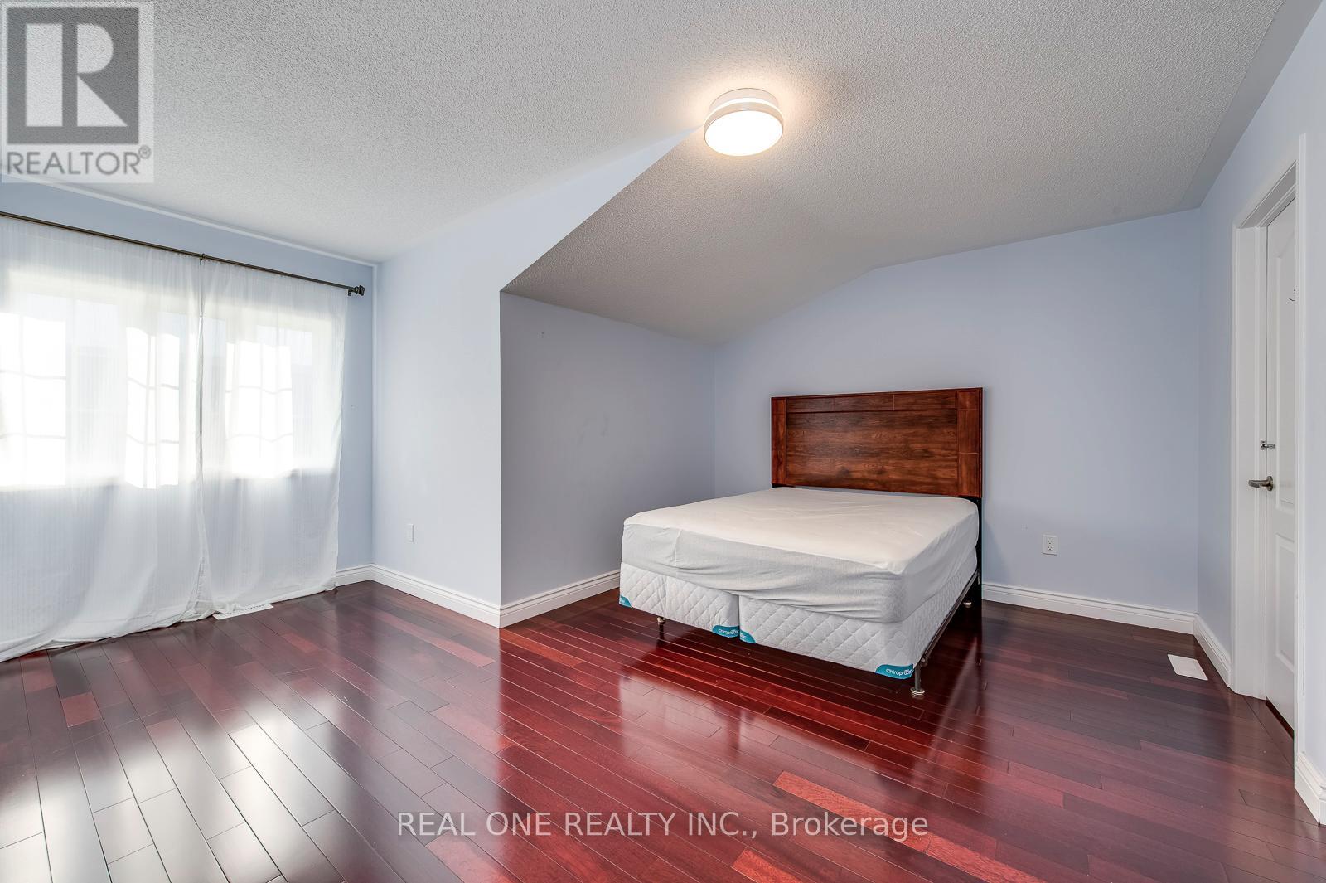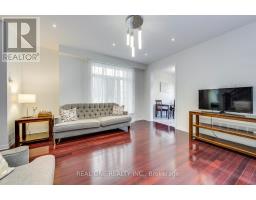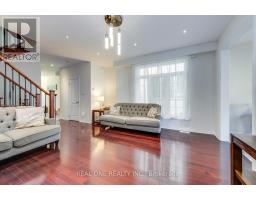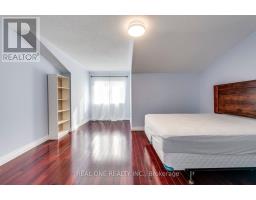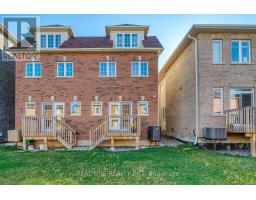127 Preston Meadow Avenue Mississauga, Ontario L4Z 0C3
$3,700 Monthly
Spacious 4 Bedroom & 4 Bath Home in Fantastic Central Mississauga Location Just Minutes from All the Amenities! Bright Eat-in Kitchen Features a Centre Island, Quartz Countertops, Tile Backsplash, Stainless Steel Appliances & Garden Door W/O to the Rear Yard. Lovely Generous Living Room Area with Pot Lights & Gas Fireplace. 4 Bright & Spacious Bedrooms with Hardwood Flooring on Upper Levels! 2nd Level Boasts Primary Bedroom with 4pc Ensuite & W/I Closet Plus 2nd Bdrm with 4pc Ensuite & W/I Closet. 3rd & 4th Bedrooms on 3rd Level with Shared 5pc Semi-Ensuite. The Lower Level Features a Laundry Area & Rec Room with Pot Lights & Large Closet. **** EXTRAS **** Conveniently Located in High Demand Central Mississauga Area Close to Square One, Heartland Town Centre, Public/GO Transit, Highway Access, Shopping, Restaurants, Schools, Parks, Community Centre & Many More Amenities! (id:50886)
Property Details
| MLS® Number | W10420573 |
| Property Type | Single Family |
| Community Name | Hurontario |
| ParkingSpaceTotal | 3 |
Building
| BathroomTotal | 4 |
| BedroomsAboveGround | 4 |
| BedroomsTotal | 4 |
| Appliances | Dishwasher, Dryer, Refrigerator, Stove, Washer |
| BasementDevelopment | Unfinished |
| BasementType | Full (unfinished) |
| ConstructionStyleAttachment | Semi-detached |
| CoolingType | Central Air Conditioning |
| ExteriorFinish | Brick, Stone |
| FireplacePresent | Yes |
| FlooringType | Ceramic, Hardwood, Laminate |
| FoundationType | Concrete |
| HalfBathTotal | 1 |
| HeatingFuel | Natural Gas |
| HeatingType | Forced Air |
| StoriesTotal | 3 |
| SizeInterior | 1999.983 - 2499.9795 Sqft |
| Type | House |
| UtilityWater | Municipal Water |
Parking
| Garage |
Land
| Acreage | No |
| Sewer | Sanitary Sewer |
| SizeDepth | 33.51 M |
| SizeFrontage | 6.1 M |
| SizeIrregular | 6.1 X 33.5 M |
| SizeTotalText | 6.1 X 33.5 M |
Rooms
| Level | Type | Length | Width | Dimensions |
|---|---|---|---|---|
| Second Level | Primary Bedroom | 7.85 m | 4.75 m | 7.85 m x 4.75 m |
| Second Level | Bedroom 2 | 4.75 m | 3.45 m | 4.75 m x 3.45 m |
| Third Level | Bedroom 3 | 5.49 m | 4.75 m | 5.49 m x 4.75 m |
| Third Level | Bedroom 4 | 4.93 m | 4.78 m | 4.93 m x 4.78 m |
| Basement | Recreational, Games Room | 8 m | 8 m | 8 m x 8 m |
| Main Level | Kitchen | 4.75 m | 3.66 m | 4.75 m x 3.66 m |
| Main Level | Eating Area | 4.75 m | 3.66 m | 4.75 m x 3.66 m |
| Main Level | Living Room | 4.5 m | 4.45 m | 4.5 m x 4.45 m |
Interested?
Contact us for more information
Yonge Zhou
Broker
1660 North Service Rd E #103
Oakville, Ontario L6H 7G3


