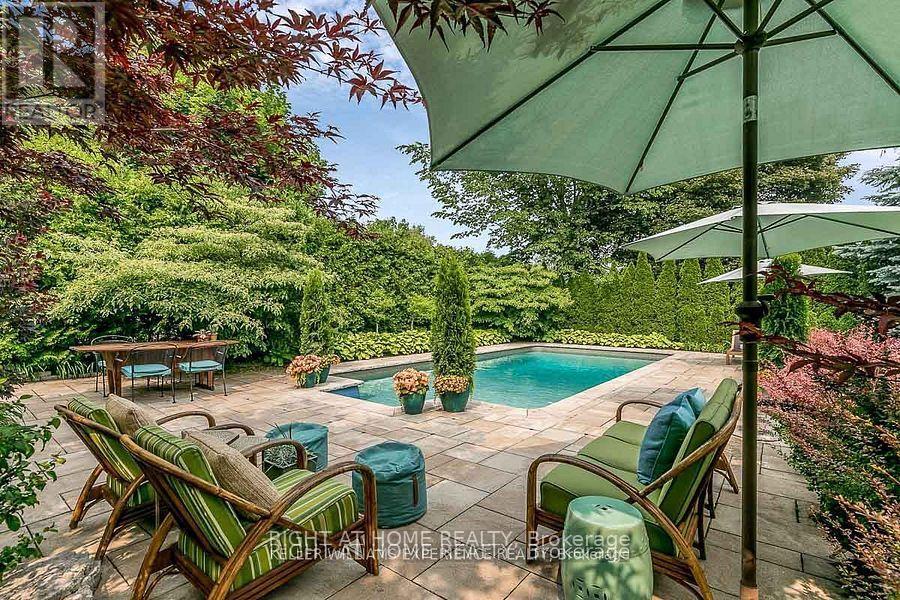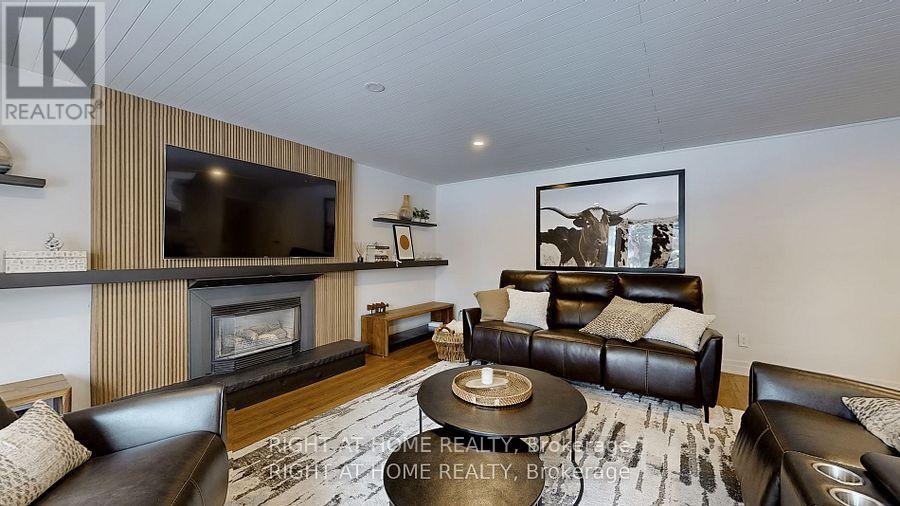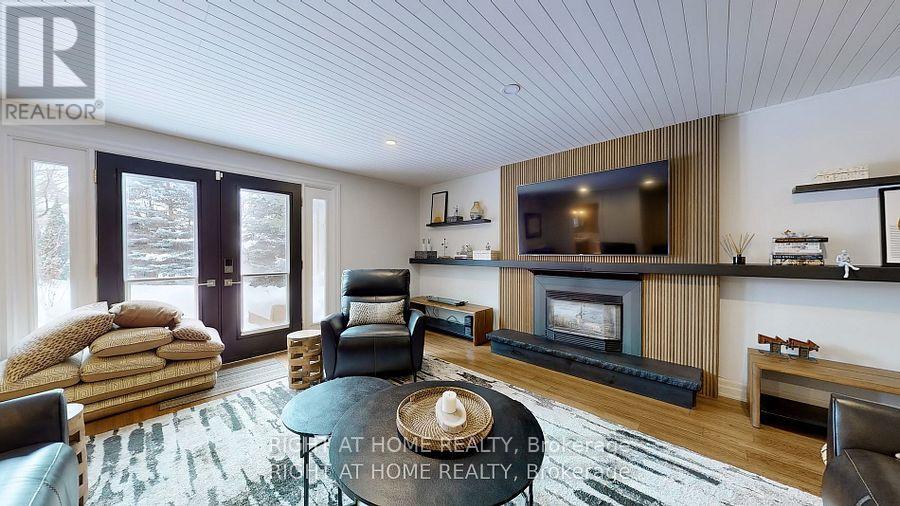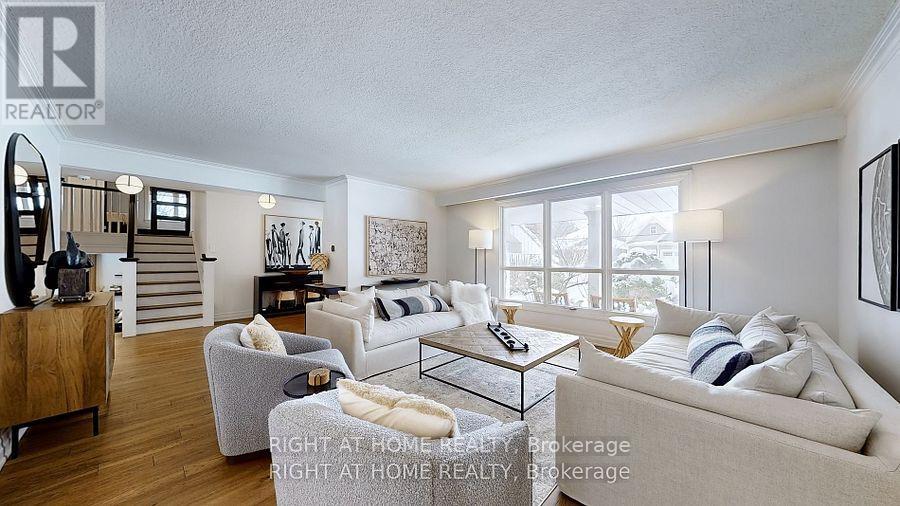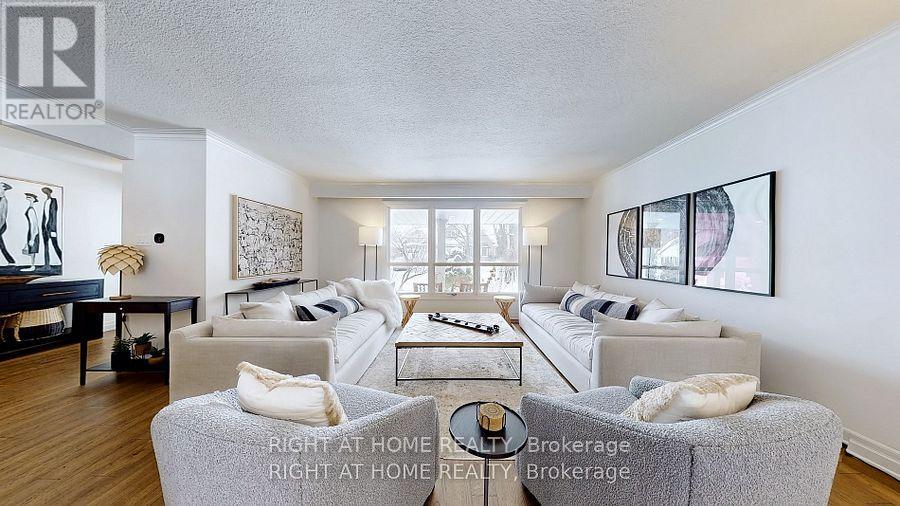127 Puget Street Barrie, Ontario L4M 4N6
$1,399,000
Welcome to 127 Puget Street, where cottage charm meets city convenience in Barrie's coveted Codrington neighbourhood. This spacious side-split strikes the perfect balance of modern comfort and relaxed living, offering a private retreat without sacrificing proximity to everything the city has to offer. Inside, you'll find a thoughtfully designed layout with four bedrooms and four bathrooms. The chefs kitchen is both stylish and functional, featuring a Thermador gas stove, Fisher & Paykel double-drawer dishwasher, custom built-ins, and a seamless flow into the living and dining areas. Hardwood floors and refined finishes add warmth and sophistication, while a bright family room with its own fireplace and walkout to the garden provides the ideal setting to gather, entertain, or simply unwind. Step outside and you'll feel transported to a cottage getaway. The backyard oasis is beautifully landscaped and anchored by an inviting inground pool, perfect for summer barbecues, weekend get-togethers, or quiet evenings under the stars. Surrounded by lush greenery, the setting delivers a sense of tranquility rarely found in city living. (id:50886)
Property Details
| MLS® Number | S12366348 |
| Property Type | Single Family |
| Community Name | Codrington |
| Features | Sump Pump |
| Parking Space Total | 6 |
| Pool Type | Inground Pool |
| Structure | Workshop, Shed |
Building
| Bathroom Total | 4 |
| Bedrooms Above Ground | 4 |
| Bedrooms Below Ground | 1 |
| Bedrooms Total | 5 |
| Appliances | Water Heater, Central Vacuum, Dishwasher, Dryer, Furniture, Garage Door Opener, Microwave, Stove, Washer, Two Refrigerators |
| Basement Development | Finished |
| Basement Features | Walk Out |
| Basement Type | N/a (finished) |
| Construction Style Attachment | Detached |
| Construction Style Split Level | Sidesplit |
| Cooling Type | Central Air Conditioning |
| Exterior Finish | Brick, Stone |
| Fire Protection | Smoke Detectors, Alarm System |
| Fireplace Present | Yes |
| Flooring Type | Hardwood |
| Foundation Type | Concrete |
| Half Bath Total | 1 |
| Heating Fuel | Natural Gas |
| Heating Type | Forced Air |
| Size Interior | 2,000 - 2,500 Ft2 |
| Type | House |
| Utility Water | Municipal Water |
Parking
| Attached Garage | |
| Garage |
Land
| Acreage | No |
| Sewer | Sanitary Sewer |
| Size Depth | 144 Ft |
| Size Frontage | 72 Ft |
| Size Irregular | 72 X 144 Ft |
| Size Total Text | 72 X 144 Ft |
| Zoning Description | Residential |
Rooms
| Level | Type | Length | Width | Dimensions |
|---|---|---|---|---|
| Second Level | Primary Bedroom | 5.54 m | 3.53 m | 5.54 m x 3.53 m |
| Second Level | Bedroom 2 | 3.86 m | 3.76 m | 3.86 m x 3.76 m |
| Second Level | Bedroom 3 | 3.81 m | 3.63 m | 3.81 m x 3.63 m |
| Second Level | Bedroom 4 | 3.1 m | 3.05 m | 3.1 m x 3.05 m |
| Basement | Great Room | 7.42 m | 4.37 m | 7.42 m x 4.37 m |
| Basement | Laundry Room | Measurements not available | ||
| Lower Level | Family Room | 5.54 m | 5.51 m | 5.54 m x 5.51 m |
| Main Level | Living Room | 5.64 m | 4.27 m | 5.64 m x 4.27 m |
| Main Level | Dining Room | 4.01 m | 2.95 m | 4.01 m x 2.95 m |
| Main Level | Kitchen | 4.44 m | 3.45 m | 4.44 m x 3.45 m |
Utilities
| Cable | Available |
| Electricity | Available |
| Sewer | Available |
https://www.realtor.ca/real-estate/28781422/127-puget-street-barrie-codrington-codrington
Contact Us
Contact us for more information
Stan Nevolovich
Broker
www.rightathomerealty.com/Stan-Nevolovich
9311 Weston Road Unit 6
Vaughan, Ontario L4H 3G8
(289) 357-3000

