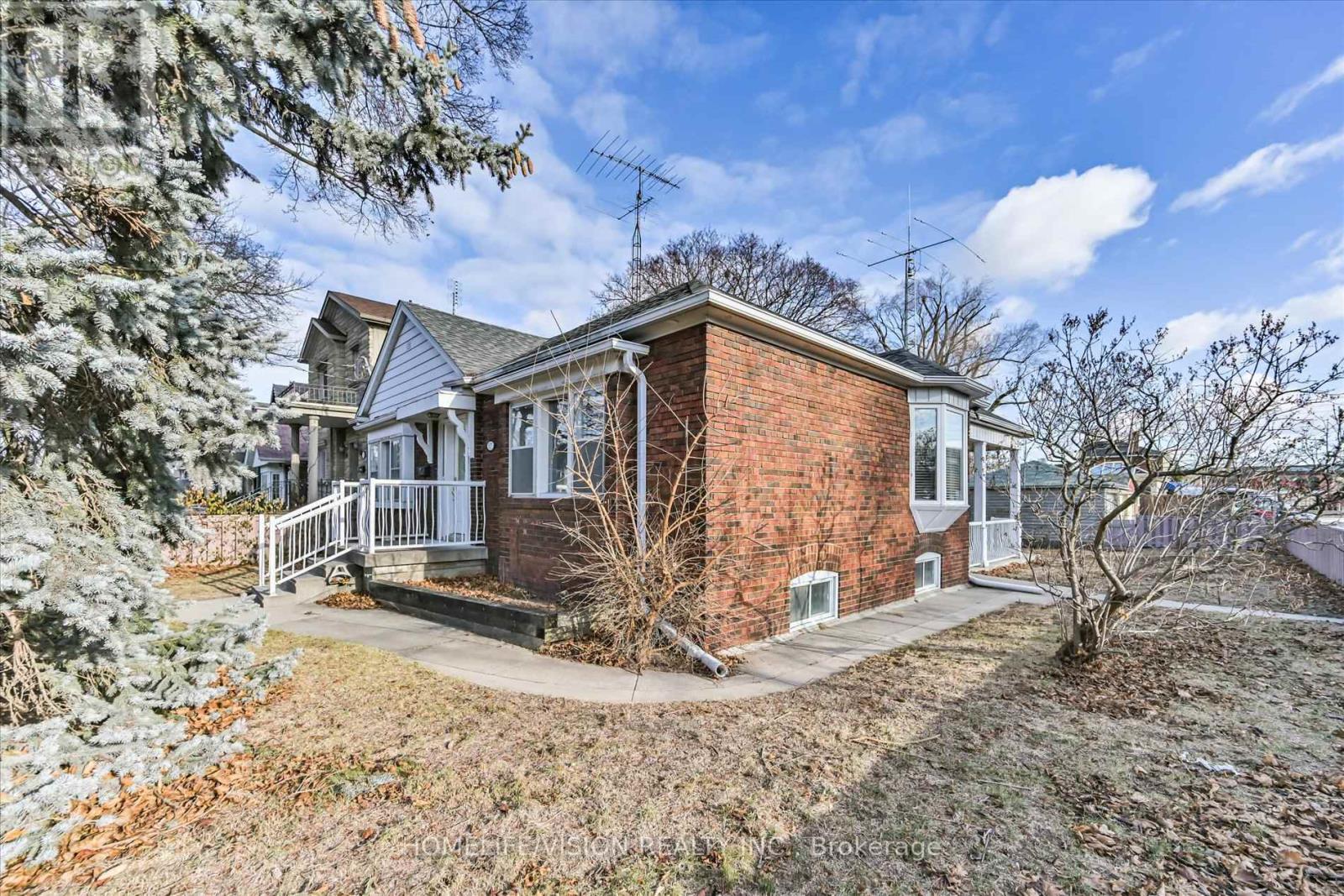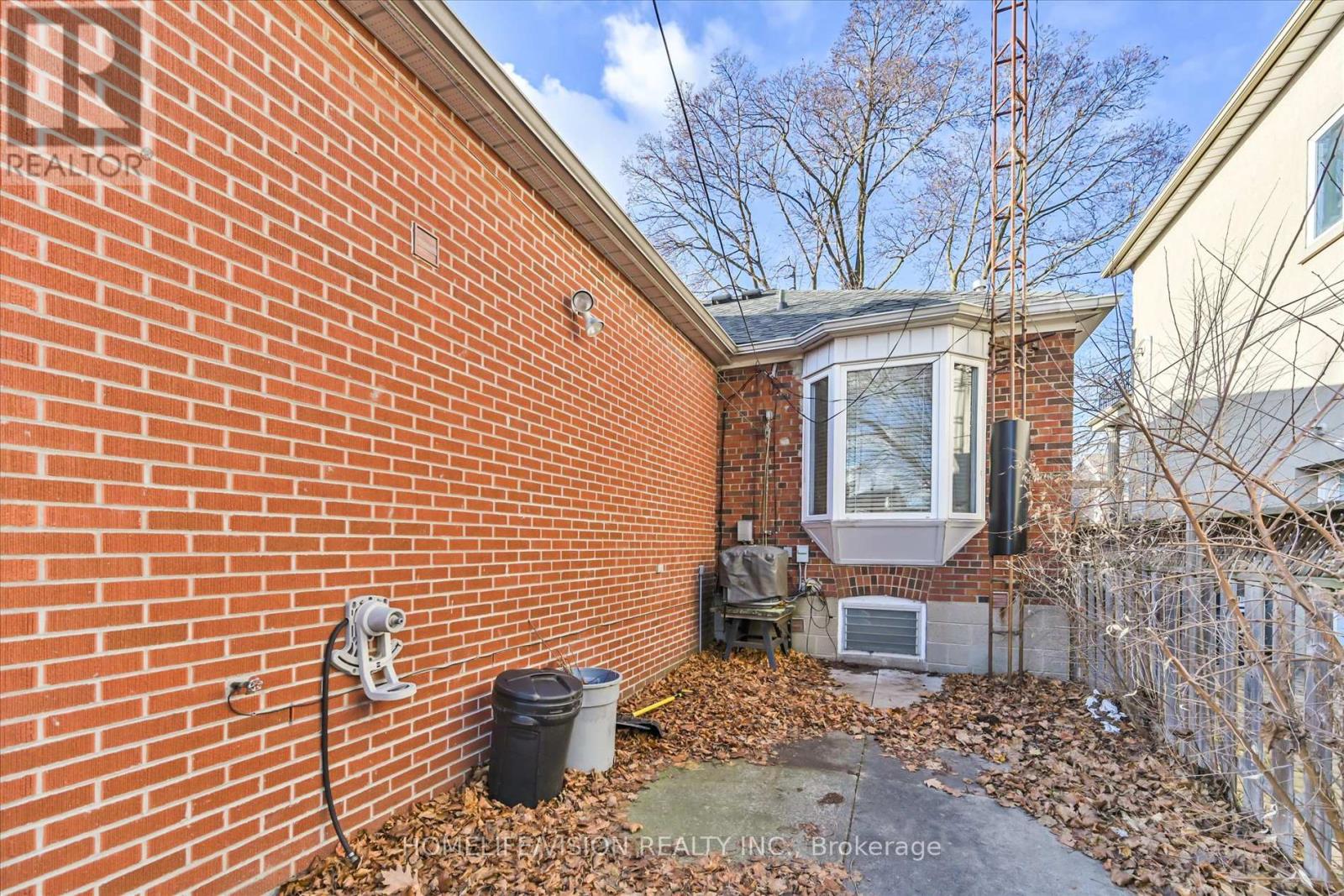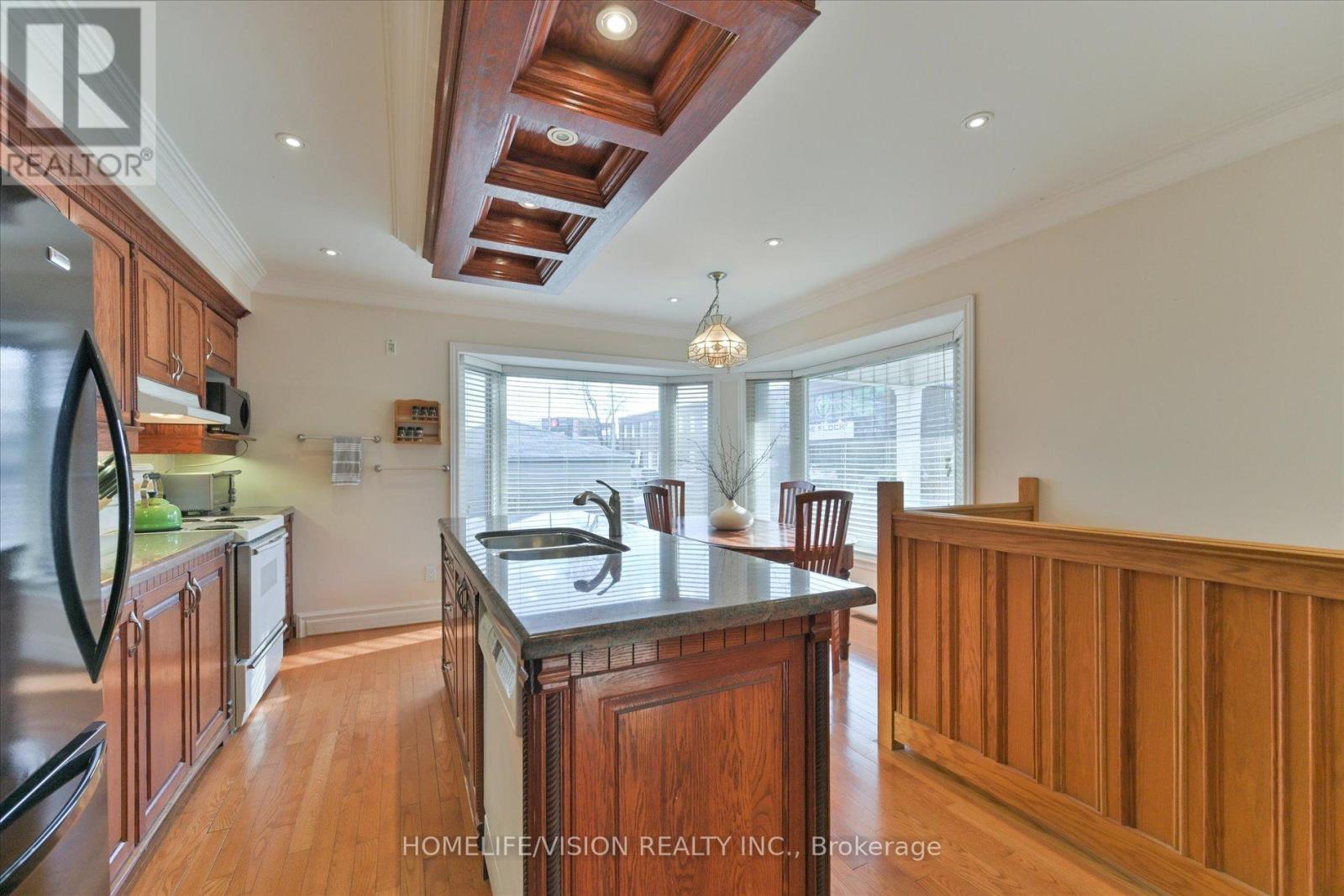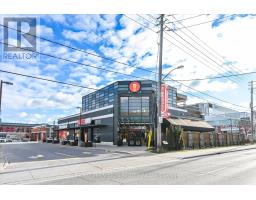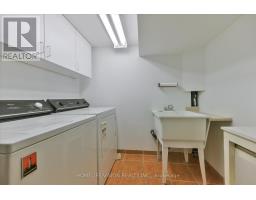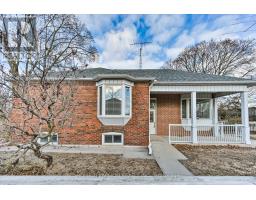127 Randolph Road Toronto, Ontario M4G 3S3
$1,599,000
Rare find in South Leaside! This charming bungalow sits on a remarkable oversized corner lot (41' x 135') offering incredible potential for renovation, expansion, or a complete rebuild. 3 car garage and parking offer incredible convenience and storage opportunities. Expansive lot size offers endless possibilities for outdoor living, landscaping and creating your own private oasis. Inside, you'll find a bright and cheerful main floor, featuring a kitchen with dining area and easy side-entrance access, living room, bathroom, 2 bedrooms, and a spacious office with a bay window (easily convertible to 3rd bedroom). The lower level includes a family room, 2nd bathroom, large rec room with huge closets (ideal for 4th bedroom), laundry room. Enjoy easy access to downtown via Bayview Extension/DVP, TTC, Eglinton Crosstown LRT, walk to top-rated schools, parks, shops, and restaurants along Bayview and Laird Avenues. Radio tower in the backyard belongs to the property and can be removed. **** EXTRAS **** Two access points from Randolph and Lea Ave. An excellent lot for builders and renovators! 3 Car Detached Garage With Private Driveway! (id:50886)
Open House
This property has open houses!
2:00 pm
Ends at:4:00 pm
2:00 pm
Ends at:4:00 pm
Property Details
| MLS® Number | C11908247 |
| Property Type | Single Family |
| Community Name | Leaside |
| ParkingSpaceTotal | 5 |
Building
| BathroomTotal | 2 |
| BedroomsAboveGround | 2 |
| BedroomsBelowGround | 2 |
| BedroomsTotal | 4 |
| Appliances | Dishwasher, Dryer, Refrigerator, Stove, Washer |
| ArchitecturalStyle | Bungalow |
| BasementDevelopment | Finished |
| BasementType | N/a (finished) |
| ConstructionStyleAttachment | Detached |
| CoolingType | Central Air Conditioning |
| ExteriorFinish | Brick |
| FlooringType | Hardwood, Ceramic, Vinyl |
| FoundationType | Block |
| HeatingFuel | Natural Gas |
| HeatingType | Forced Air |
| StoriesTotal | 1 |
| Type | House |
| UtilityWater | Municipal Water |
Parking
| Detached Garage |
Land
| Acreage | No |
| Sewer | Sanitary Sewer |
| SizeDepth | 135 Ft |
| SizeFrontage | 41 Ft ,3 In |
| SizeIrregular | 41.33 X 135 Ft |
| SizeTotalText | 41.33 X 135 Ft |
Rooms
| Level | Type | Length | Width | Dimensions |
|---|---|---|---|---|
| Lower Level | Family Room | 5.27 m | 3.1 m | 5.27 m x 3.1 m |
| Lower Level | Recreational, Games Room | 6.45 m | 3.35 m | 6.45 m x 3.35 m |
| Main Level | Living Room | 4.9 m | 3.77 m | 4.9 m x 3.77 m |
| Main Level | Dining Room | 4.65 m | 5 m | 4.65 m x 5 m |
| Main Level | Kitchen | 4.65 m | 5 m | 4.65 m x 5 m |
| Main Level | Primary Bedroom | 3.52 m | 3.66 m | 3.52 m x 3.66 m |
| Main Level | Bedroom 2 | 2.7 m | 3.36 m | 2.7 m x 3.36 m |
| Main Level | Office | 3 m | 4.24 m | 3 m x 4.24 m |
https://www.realtor.ca/real-estate/27768392/127-randolph-road-toronto-leaside-leaside
Interested?
Contact us for more information
Yoosun Kim
Broker
1945 Leslie Street
Toronto, Ontario M3B 2M3
Helen Trudelle
Salesperson
1945 Leslie Street
Toronto, Ontario M3B 2M3


