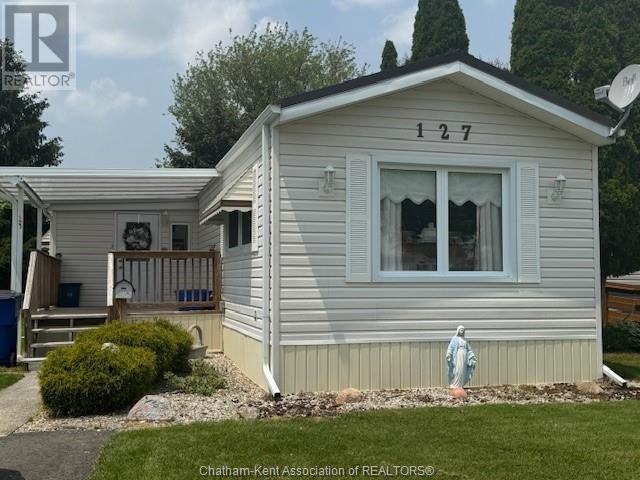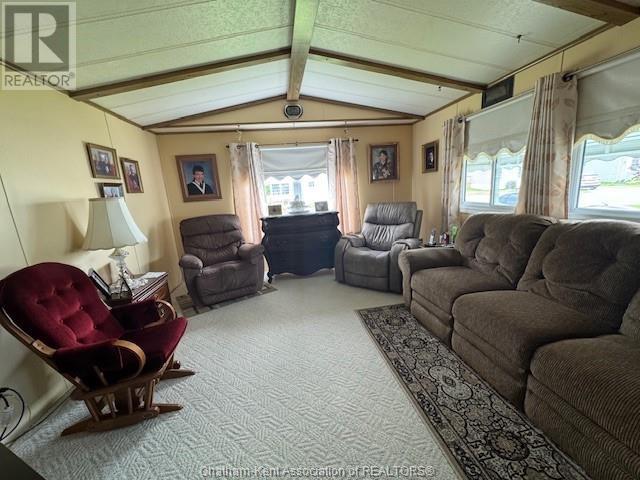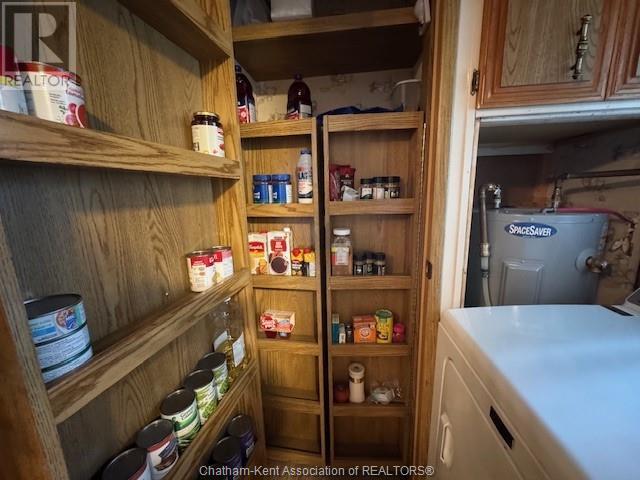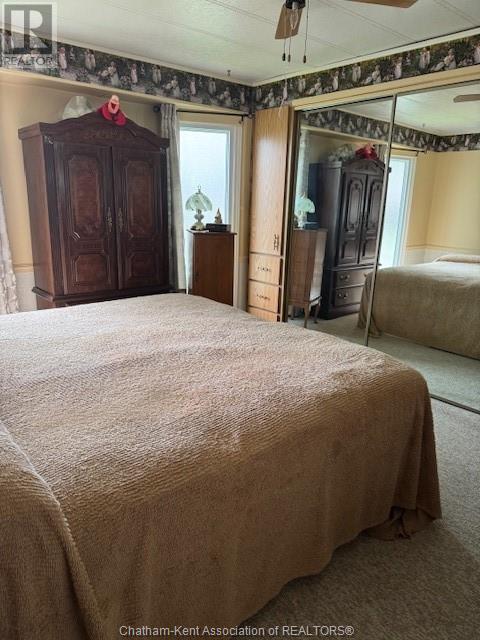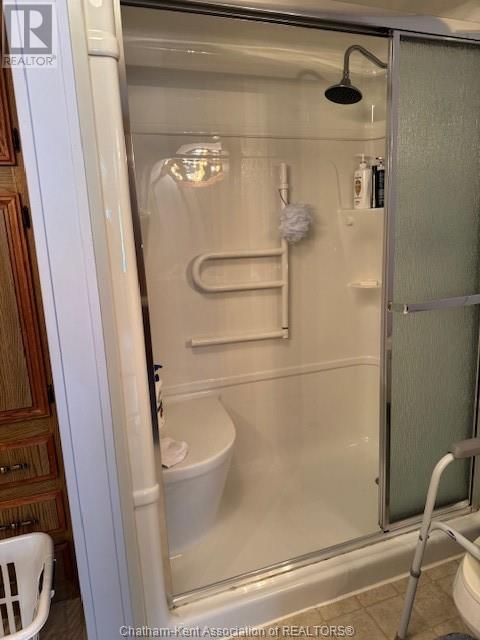127 Regency Drive Chatham, Ontario N7L 5A2
$254,900
Spacious 2 Bedroom mobile home with a huge addition. The front entry offers a large 3 season room which could easily convert to an all season room. There is another room leading off the 3 season room perfect for storage and also has a rear exit. The living room and eating area are an open concept. The kitchen has a lot of cabinets with an area leading to laundry as well a pantry. There is an oversized 3 pc bathroom with a sit down shower and a lot of cabinets for linens. The front porch is covered making it a great outdoor sitting area. Many updates such as Siding, eavsetroughs with gutter guard, fascia and siding all done 2017, Metal roof -2019, double drive was replaced 2024. The furnace and air are serviced every year. The owner is giving up housekeeping. Please call for your appointment! Call now. (id:50886)
Property Details
| MLS® Number | 25014155 |
| Property Type | Single Family |
| Features | Double Width Or More Driveway |
Building
| Bathroom Total | 1 |
| Bedrooms Above Ground | 2 |
| Bedrooms Total | 2 |
| Appliances | Dryer, Freezer, Refrigerator, Stove, Washer |
| Architectural Style | Mobile Home |
| Constructed Date | 1988 |
| Construction Style Attachment | Detached |
| Cooling Type | Central Air Conditioning |
| Exterior Finish | Aluminum/vinyl |
| Flooring Type | Carpeted |
| Heating Fuel | Natural Gas |
| Heating Type | Forced Air, Furnace |
Land
| Acreage | No |
| Landscape Features | Landscaped |
| Size Irregular | 0 X 0 / 0 Ac |
| Size Total Text | 0 X 0 / 0 Ac|under 1/4 Acre |
| Zoning Description | Res |
Rooms
| Level | Type | Length | Width | Dimensions |
|---|---|---|---|---|
| Main Level | Sunroom | 9 ft ,10 in | 18 ft ,4 in | 9 ft ,10 in x 18 ft ,4 in |
| Main Level | Storage | 9 ft ,10 in | 9 ft ,2 in | 9 ft ,10 in x 9 ft ,2 in |
| Main Level | 3pc Bathroom | Measurements not available | ||
| Main Level | Bedroom | 10 ft ,9 in | 8 ft ,2 in | 10 ft ,9 in x 8 ft ,2 in |
| Main Level | Bedroom | 12 ft ,1 in | 11 ft ,2 in | 12 ft ,1 in x 11 ft ,2 in |
| Main Level | Laundry Room | Measurements not available | ||
| Main Level | Kitchen | 13 ft ,2 in | 8 ft ,3 in | 13 ft ,2 in x 8 ft ,3 in |
| Main Level | Eating Area | 13 ft ,2 in | 9 ft ,5 in | 13 ft ,2 in x 9 ft ,5 in |
| Main Level | Living Room | 13 ft ,2 in | 15 ft ,2 in | 13 ft ,2 in x 15 ft ,2 in |
https://www.realtor.ca/real-estate/28416692/127-regency-drive-chatham
Contact Us
Contact us for more information
Yvette Foster
Sales Person
220 Wellington St W
Chatham, Ontario N7M 1J6
(519) 354-3600
(519) 354-7944

