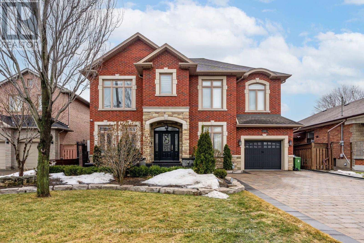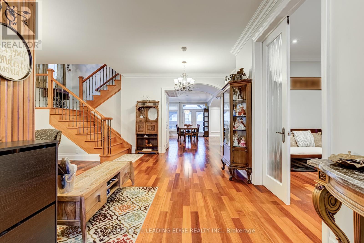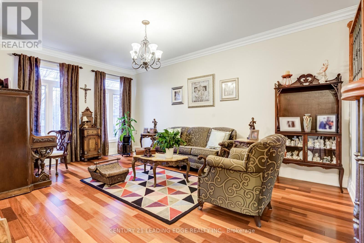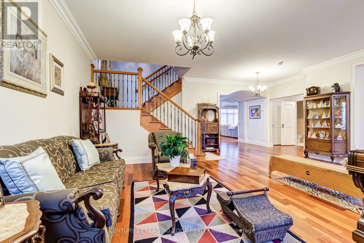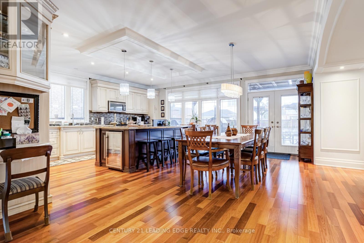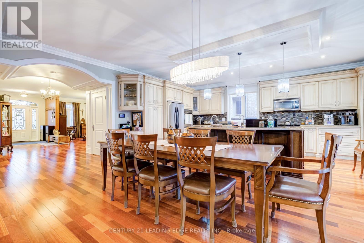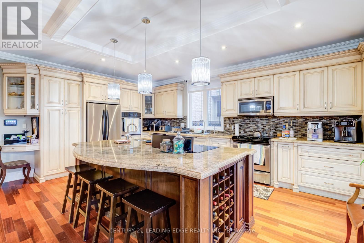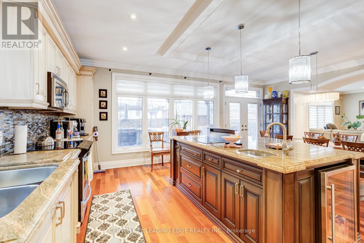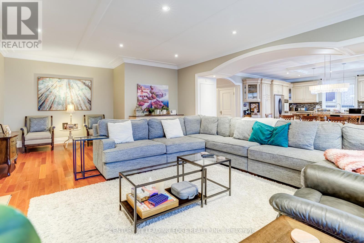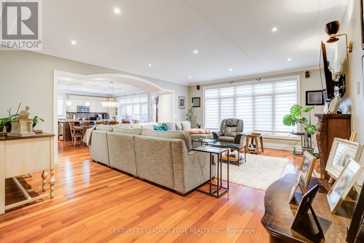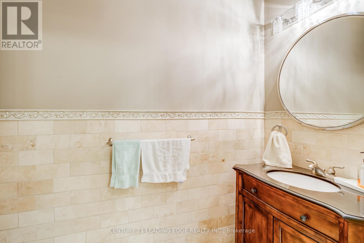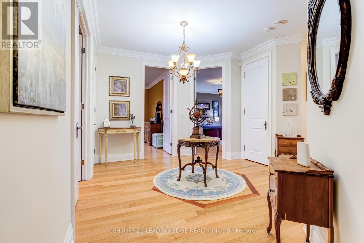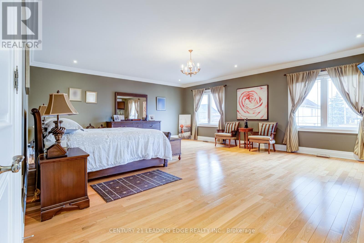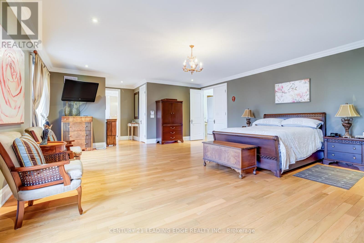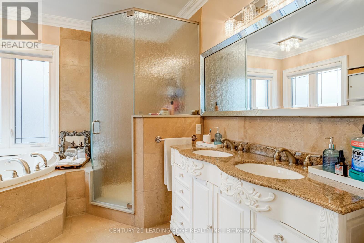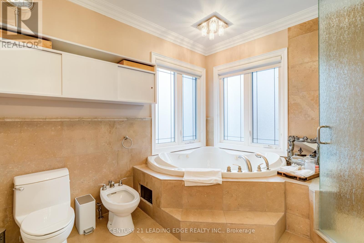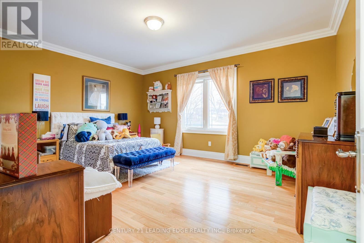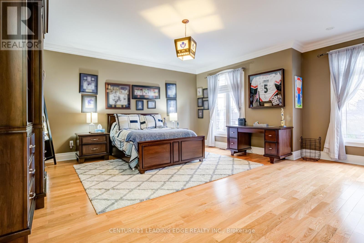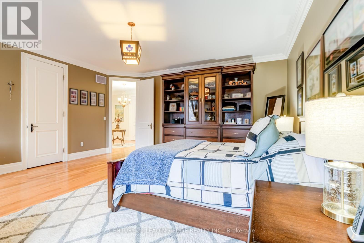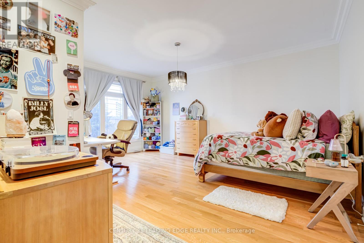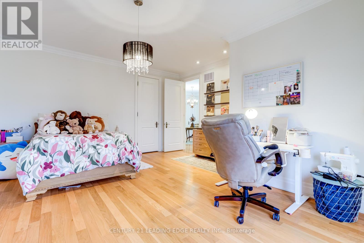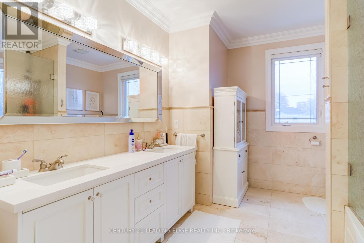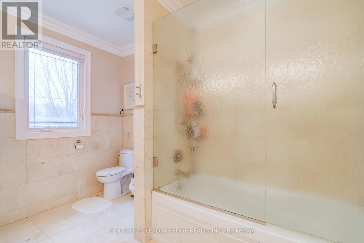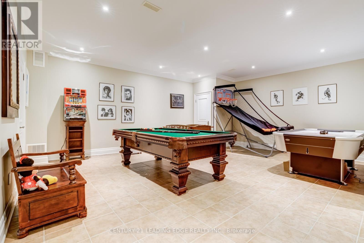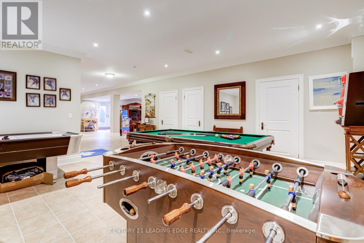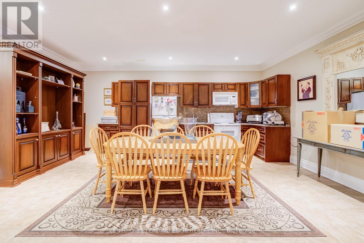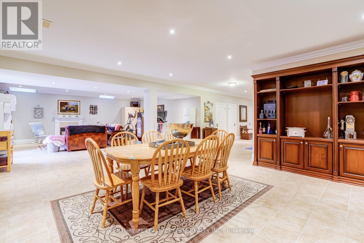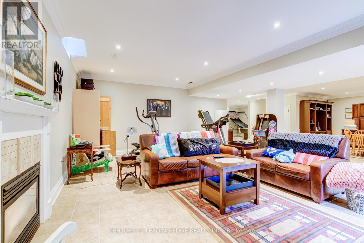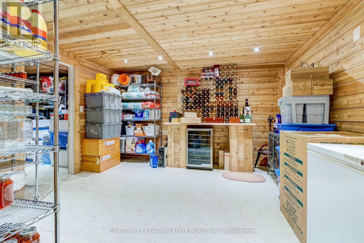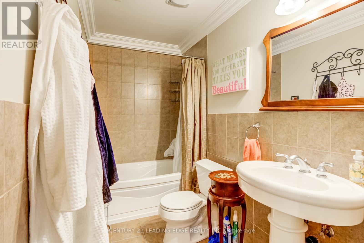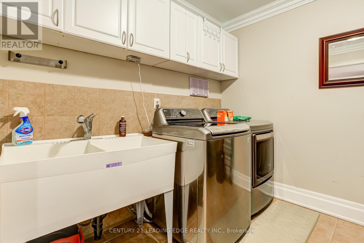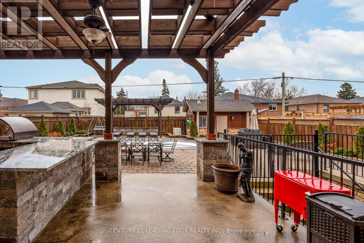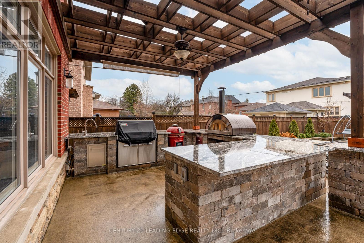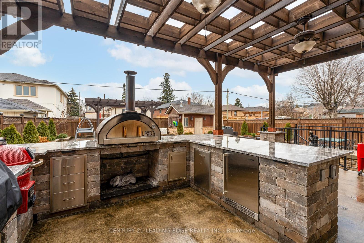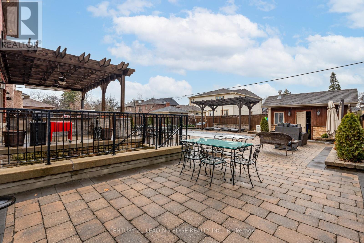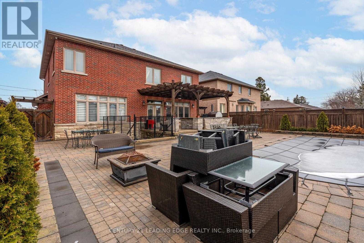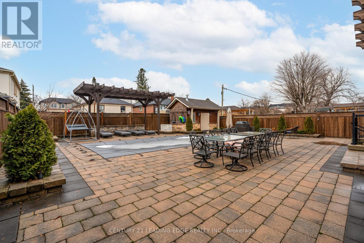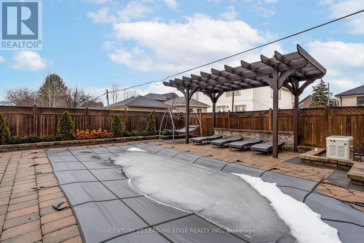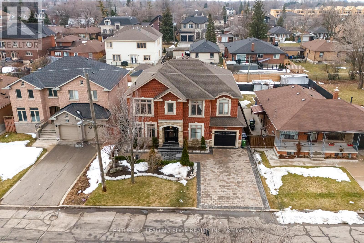127 Sultana Avenue Toronto, Ontario M6A 1T6
$4,900,000
Welcome to 127 Sultana Avenue, a beautifully designed detached home offering luxury, comfort, and an entertainer's dream backyard. Built-in 2007, this spacious 4-bedroom, 4-bathroom residence boasts 9-foot ceilings on every floor, creating an airy and open atmosphere. The home features generously sized bedrooms, providing ample space for relaxation and comfort. Nestled in a quiet crescent with minimal traffic, this property offers a perfect blend of privacy and convenience. Step into your backyard oasis, complete with a sparkling in-ground saltwater pool and a fully equipped outdoor kitchen featuring two BBQs, a pizza oven, and two fridges ideal for hosting unforgettable gatherings. With a one-car garage and high-end finishes throughout, this exceptional property is a rare find in a sought-after neighborhood. (id:50886)
Property Details
| MLS® Number | C12026448 |
| Property Type | Single Family |
| Community Name | Englemount-Lawrence |
| Features | Cul-de-sac, Flat Site, Carpet Free, Sump Pump |
| Parking Space Total | 5 |
| Structure | Deck, Patio(s) |
Building
| Bathroom Total | 4 |
| Bedrooms Above Ground | 4 |
| Bedrooms Total | 4 |
| Age | 16 To 30 Years |
| Amenities | Fireplace(s) |
| Appliances | Barbeque, Garage Door Opener Remote(s), Central Vacuum, Water Heater, Blinds, Cooktop, Dryer, Microwave, Oven, Stove, Washer, Window Coverings, Wine Fridge, Refrigerator |
| Basement Development | Finished |
| Basement Features | Separate Entrance, Walk Out |
| Basement Type | N/a (finished) |
| Construction Style Attachment | Detached |
| Cooling Type | Central Air Conditioning |
| Exterior Finish | Brick, Stone |
| Fire Protection | Alarm System, Smoke Detectors |
| Fireplace Present | Yes |
| Fireplace Total | 2 |
| Foundation Type | Block |
| Half Bath Total | 1 |
| Heating Fuel | Natural Gas |
| Heating Type | Forced Air |
| Stories Total | 2 |
| Size Interior | 3,500 - 5,000 Ft2 |
| Type | House |
| Utility Power | Generator |
| Utility Water | Municipal Water |
Parking
| Garage |
Land
| Acreage | No |
| Fence Type | Fenced Yard |
| Landscape Features | Landscaped |
| Sewer | Sanitary Sewer |
| Size Depth | 132 Ft |
| Size Frontage | 55 Ft |
| Size Irregular | 55 X 132 Ft |
| Size Total Text | 55 X 132 Ft|under 1/2 Acre |
| Zoning Description | Rd(f15;a550*5) |
Rooms
| Level | Type | Length | Width | Dimensions |
|---|---|---|---|---|
| Second Level | Primary Bedroom | 7.31 m | 6.09 m | 7.31 m x 6.09 m |
| Second Level | Bedroom 2 | 4.33 m | 5.08 m | 4.33 m x 5.08 m |
| Second Level | Bedroom 3 | 5.3 m | 5.17 m | 5.3 m x 5.17 m |
| Second Level | Bedroom 4 | 4.66 m | 5.35 m | 4.66 m x 5.35 m |
| Lower Level | Family Room | 9.57 m | 7.49 m | 9.57 m x 7.49 m |
| Lower Level | Kitchen | 3.1 m | 6.07 m | 3.1 m x 6.07 m |
| Lower Level | Other | 4.1 m | 3.93 m | 4.1 m x 3.93 m |
| Lower Level | Recreational, Games Room | 6.4 m | 6.93 m | 6.4 m x 6.93 m |
| Main Level | Family Room | 5.04 m | 7.41 m | 5.04 m x 7.41 m |
| Main Level | Dining Room | 4.12 m | 5.85 m | 4.12 m x 5.85 m |
| Main Level | Kitchen | 3.23 m | 5.85 m | 3.23 m x 5.85 m |
| Main Level | Office | 2.92 m | 4.52 m | 2.92 m x 4.52 m |
| Main Level | Living Room | 3.52 m | 5.03 m | 3.52 m x 5.03 m |
Utilities
| Cable | Installed |
| Sewer | Installed |
Contact Us
Contact us for more information
Anthony Peter Rossi
Salesperson
6375 Dixie Rd #102
Mississauga, Ontario L5T 2E5
(905) 405-8484
(905) 405-8881
leadingedgerealty.c21.ca/
Joseph Rossi
Salesperson
6375 Dixie Rd #102
Mississauga, Ontario L5T 2E5
(905) 405-8484
(905) 405-8881
leadingedgerealty.c21.ca/

