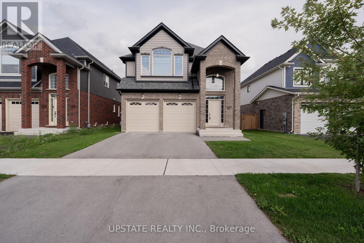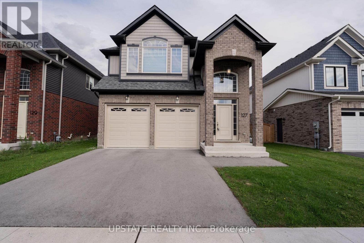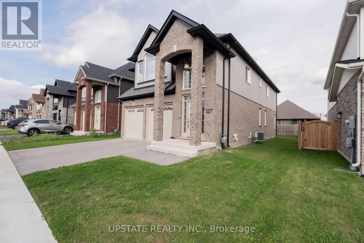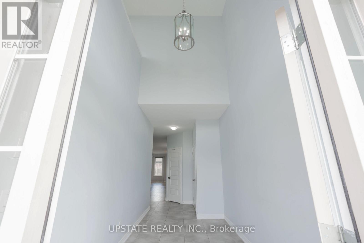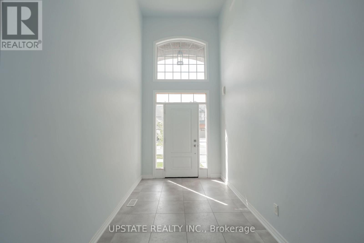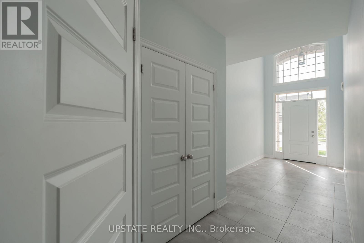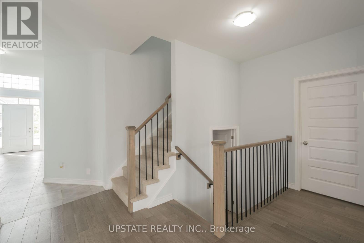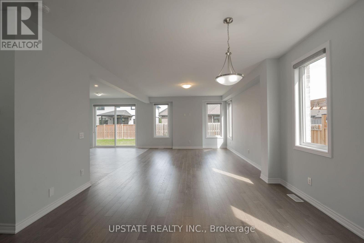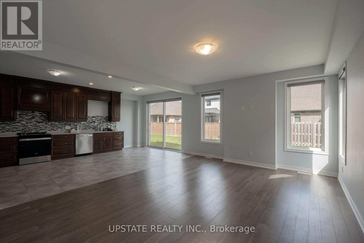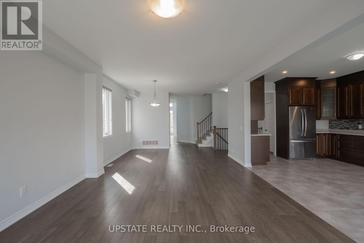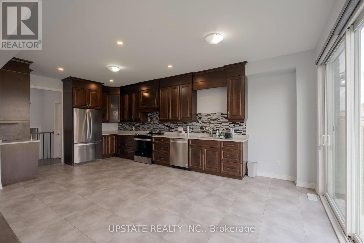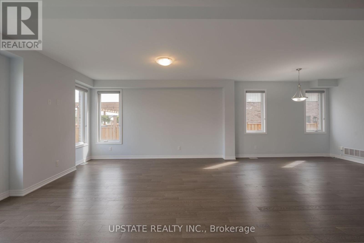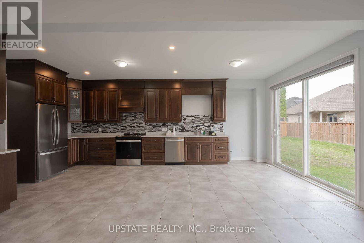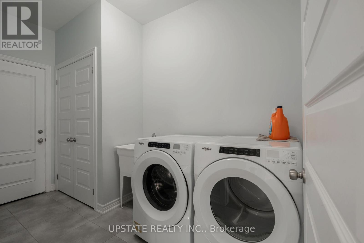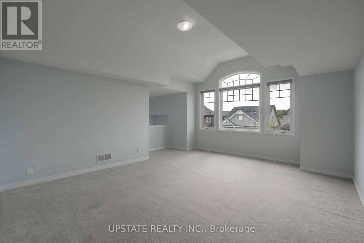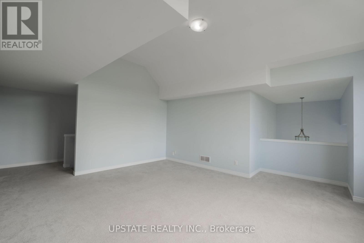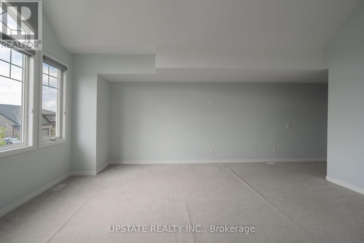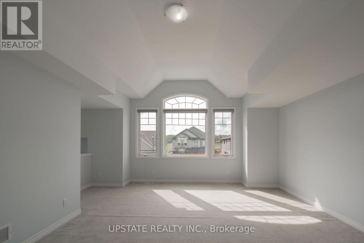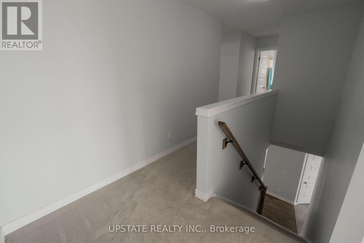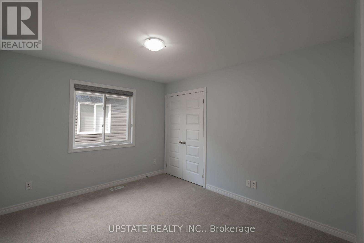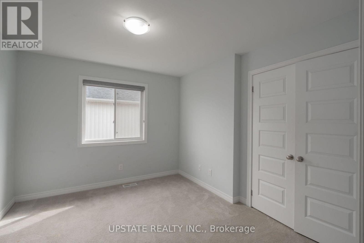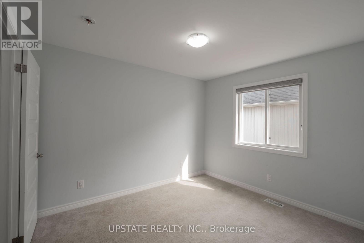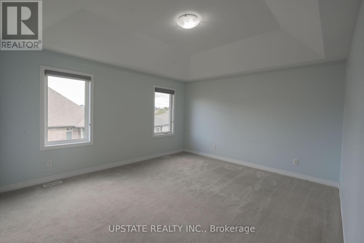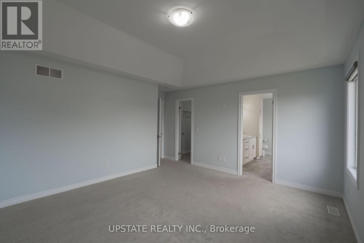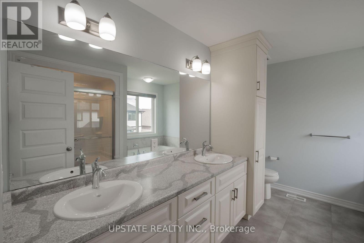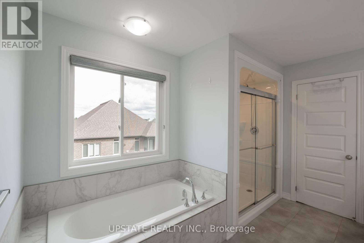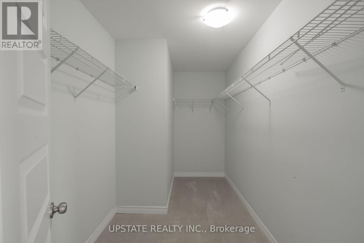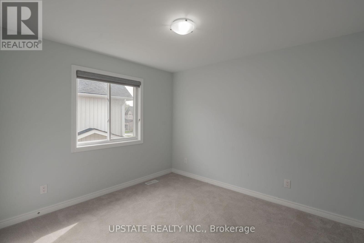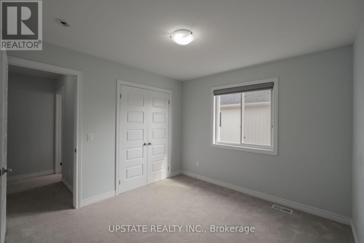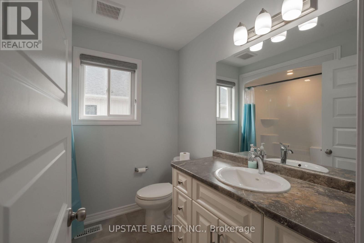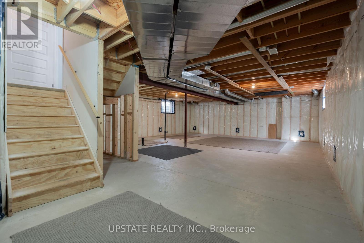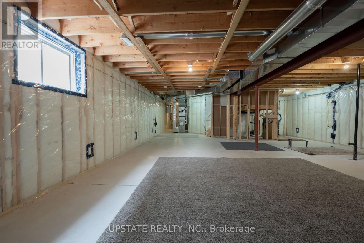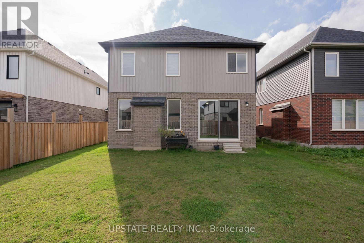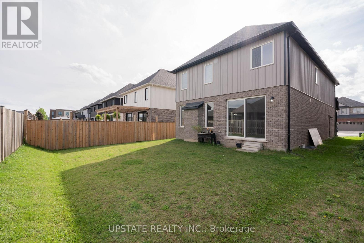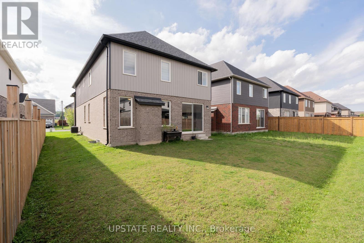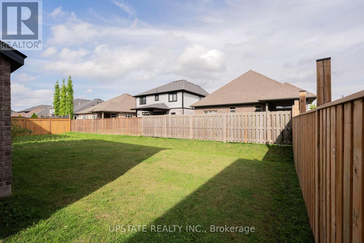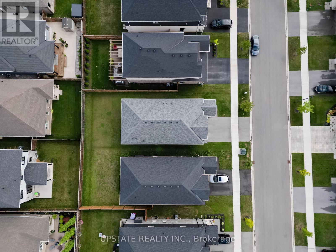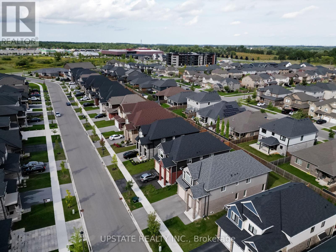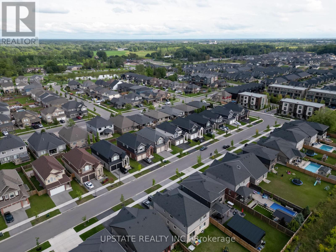127 Susan Drive Pelham, Ontario L0S 1E6
$999,900
Welcome to this stunning detached 2-storey home in the prestigious Fonthill community, featuring 4 bedrooms, 3 bathrooms, and a double car garage. Built by Kenmore Homes, you are greeted by a bright foyer with soaring ceilings leading to an expansive main floor. The main level offers a spacious living and dining combo, a fully equipped kitchen with stainless steel appliances, backsplash, and ceramic flooring, a sunlit breakfast area, powder room, and convenient laundry. A wooden staircase with iron spindles leads upstairs to a generous family room with large windows, a primary bedroom with a walk-in closet and 5-pc ensuite, plus 3 additional bedrooms with closets and windows sharing a 3-pc bath. The unfinished basement provides excellent potential to design your dream space. Enjoy summer days in the large backyard, perfect for entertaining. (id:50886)
Property Details
| MLS® Number | X12388758 |
| Property Type | Single Family |
| Community Name | 662 - Fonthill |
| Equipment Type | Water Heater |
| Parking Space Total | 4 |
| Rental Equipment Type | Water Heater |
Building
| Bathroom Total | 3 |
| Bedrooms Above Ground | 4 |
| Bedrooms Total | 4 |
| Age | 0 To 5 Years |
| Appliances | Water Heater, Water Meter, Blinds, Dishwasher, Dryer, Stove, Washer, Refrigerator |
| Basement Development | Unfinished |
| Basement Type | Full (unfinished) |
| Construction Style Attachment | Detached |
| Cooling Type | Central Air Conditioning |
| Exterior Finish | Vinyl Siding, Brick |
| Foundation Type | Poured Concrete |
| Half Bath Total | 1 |
| Heating Fuel | Natural Gas |
| Heating Type | Forced Air |
| Stories Total | 2 |
| Size Interior | 2,500 - 3,000 Ft2 |
| Type | House |
| Utility Water | Municipal Water |
Parking
| Attached Garage | |
| Garage | |
| Inside Entry |
Land
| Acreage | No |
| Sewer | Sanitary Sewer |
| Size Depth | 108 Ft ,1 In |
| Size Frontage | 41 Ft ,4 In |
| Size Irregular | 41.4 X 108.1 Ft |
| Size Total Text | 41.4 X 108.1 Ft|under 1/2 Acre |
| Zoning Description | R1 |
Rooms
| Level | Type | Length | Width | Dimensions |
|---|---|---|---|---|
| Second Level | Bedroom | 3.3 m | 3.12 m | 3.3 m x 3.12 m |
| Second Level | Other | 4.87 m | 3.81 m | 4.87 m x 3.81 m |
| Second Level | Bathroom | 4.77 m | 5.33 m | 4.77 m x 5.33 m |
| Second Level | Family Room | 5.92 m | 4.72 m | 5.92 m x 4.72 m |
| Second Level | Primary Bedroom | 4.5 m | 3.94 m | 4.5 m x 3.94 m |
| Second Level | Bedroom | 3.47 m | 3.5 m | 3.47 m x 3.5 m |
| Second Level | Bedroom | 3.47 m | 3.2 m | 3.47 m x 3.2 m |
| Main Level | Living Room | 3.2 m | 3.47 m | 3.2 m x 3.47 m |
| Main Level | Dining Room | 4.11 m | 5.18 m | 4.11 m x 5.18 m |
| Main Level | Kitchen | 3.65 m | 3.47 m | 3.65 m x 3.47 m |
| Main Level | Laundry Room | 3.81 m | 3.2 m | 3.81 m x 3.2 m |
| Main Level | Bathroom | Measurements not available |
https://www.realtor.ca/real-estate/28830647/127-susan-drive-pelham-fonthill-662-fonthill
Contact Us
Contact us for more information
Jassi Panag
Broker
www.teampanag.com/
www.facebook.com/TEAMPANAG/?ref=bookmarks
9280 Goreway Dr #211
Brampton, Ontario L6P 4N1
(416) 581-8000
(905) 291-0775
www.upstaterealty.ca/
Baljinder Singh Gahley
Salesperson
(647) 680-7282
9280 Goreway Dr #211
Brampton, Ontario L6P 4N1
(416) 581-8000
(905) 291-0775
www.upstaterealty.ca/

