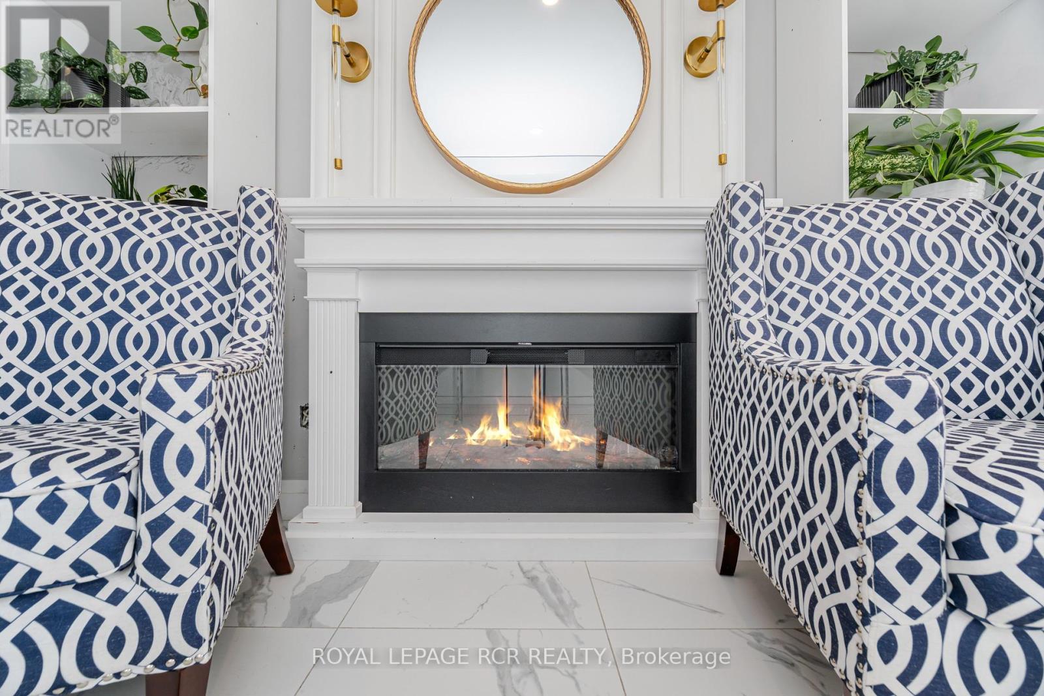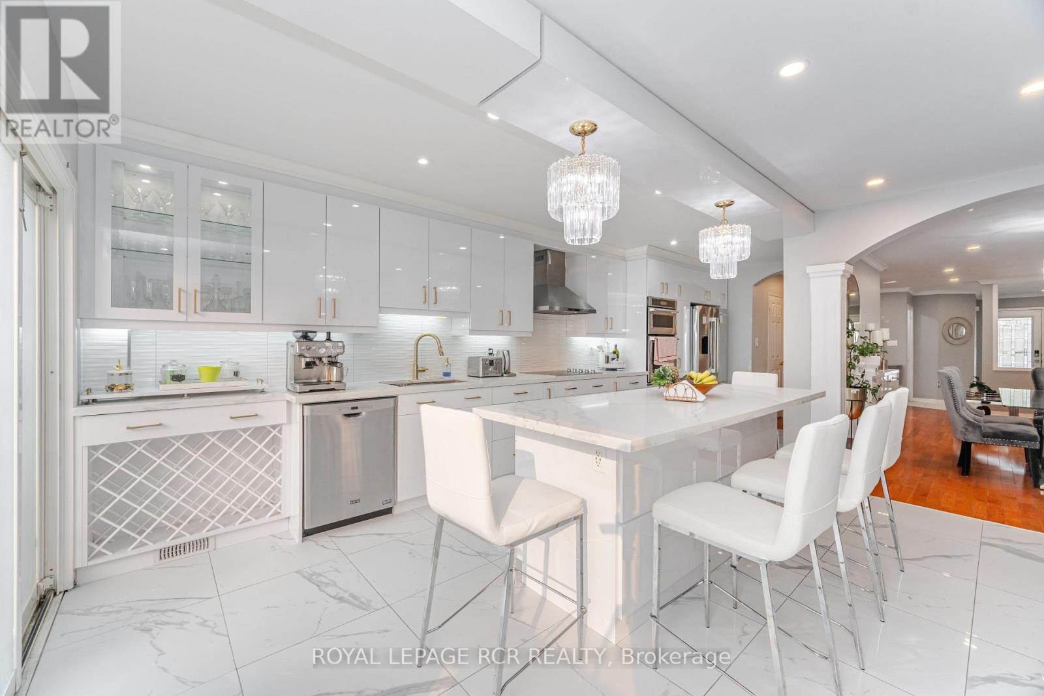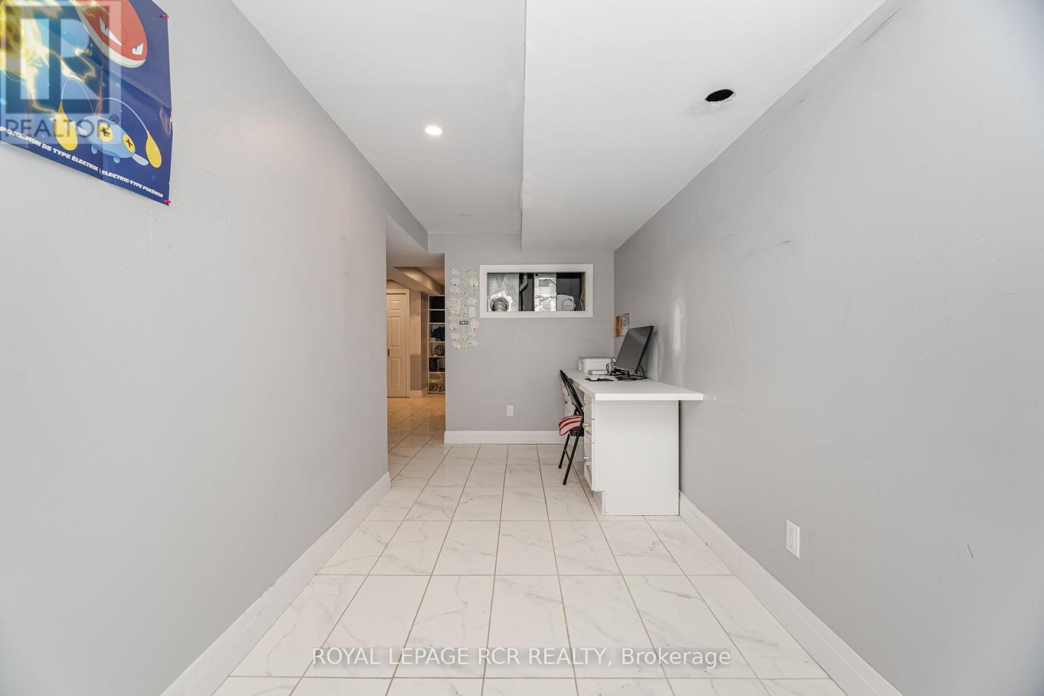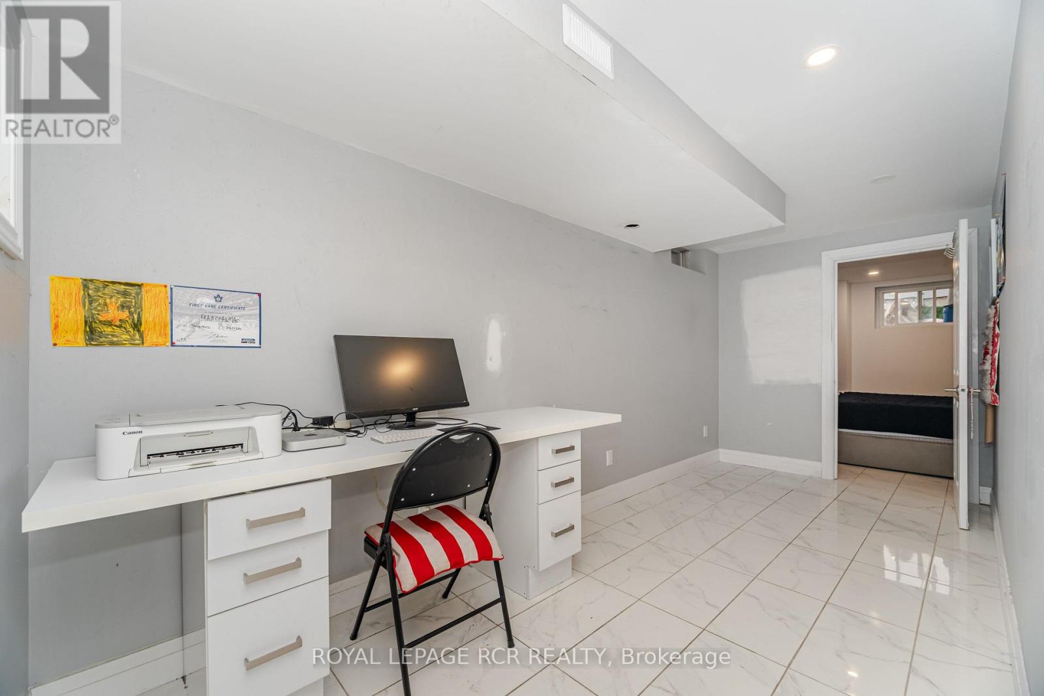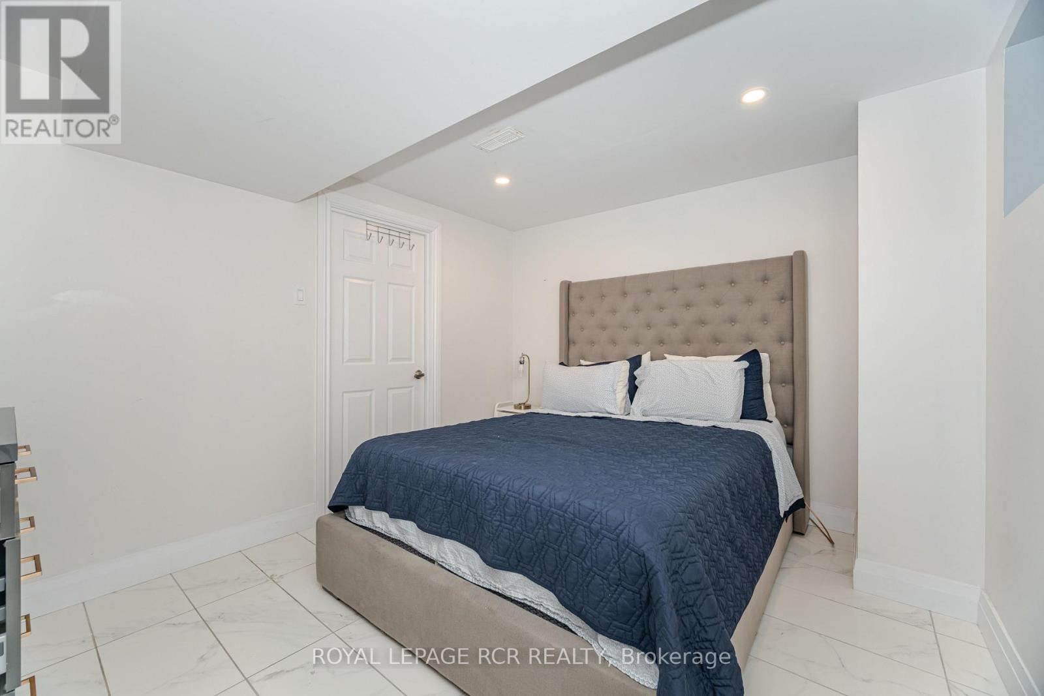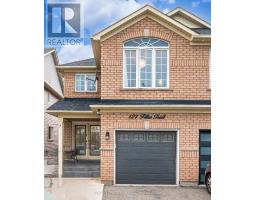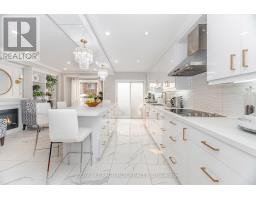127 Tiller Trail Brampton, Ontario L6X 4S9
$975,000
127 Tiller Trail has it all!! Welcome to this meticulously upgraded, 4+2 bedroom, 4 bathroom semi-detached home in Fletchers Creek Village. This beautiful all-brick property is a true standout on the street & must be seen in person! Step inside and be captivated by tons of natural light & a brand-new custom kitchen, featuring a sleek kitchen island, top-of-the-line finishes/appliances, and tons of cabinet space. The newly renovated powder room adds a touch of sophistication, and every detail in this home has been impeccably executed. Upstairs, you'll find 4 large size bedrooms, including a luxurious primary bedroom with a walk-in closet and an ensuite bathroom. The second-floor laundry room adds convenience and modern appeal to this already well-thought-out design. The basement offers an incredible opportunity with 2 additional bedrooms & bathroom - ideal for a basement apartment with income potential! There is also a rough in for a kitchen, and separate entrance through the garage. This home is the perfect blend of function and modern luxury and must be seen. EXTRAS: Driveway extended to allow 4 car parking, rough in for kitchen in basement, one of the best layouts in the neighborhood with 6 total bedrooms, spacious backyard! (id:50886)
Property Details
| MLS® Number | W12191630 |
| Property Type | Single Family |
| Community Name | Fletcher's Creek Village |
| Amenities Near By | Hospital, Place Of Worship, Schools |
| Equipment Type | Water Heater |
| Parking Space Total | 5 |
| Rental Equipment Type | Water Heater |
Building
| Bathroom Total | 4 |
| Bedrooms Above Ground | 4 |
| Bedrooms Below Ground | 2 |
| Bedrooms Total | 6 |
| Age | 16 To 30 Years |
| Appliances | Oven - Built-in, Water Heater, Water Softener, Dryer, Oven, Stove, Washer, Window Coverings, Refrigerator |
| Basement Development | Finished |
| Basement Features | Separate Entrance |
| Basement Type | N/a (finished) |
| Construction Style Attachment | Semi-detached |
| Cooling Type | Central Air Conditioning |
| Exterior Finish | Brick |
| Foundation Type | Block |
| Half Bath Total | 1 |
| Heating Fuel | Natural Gas |
| Heating Type | Forced Air |
| Stories Total | 2 |
| Size Interior | 1,500 - 2,000 Ft2 |
| Type | House |
| Utility Water | Municipal Water |
Parking
| Garage |
Land
| Acreage | No |
| Land Amenities | Hospital, Place Of Worship, Schools |
| Sewer | Sanitary Sewer |
| Size Depth | 109 Ft ,10 In |
| Size Frontage | 22 Ft ,6 In |
| Size Irregular | 22.5 X 109.9 Ft |
| Size Total Text | 22.5 X 109.9 Ft|under 1/2 Acre |
Utilities
| Cable | Available |
| Electricity | Installed |
| Sewer | Installed |
Contact Us
Contact us for more information
Stephanie Kortekaas
Salesperson
www.stephkor.com/
14 - 75 First Street
Orangeville, Ontario L9W 2E7
(519) 941-5151
(519) 941-5432
www.royallepagercr.com









