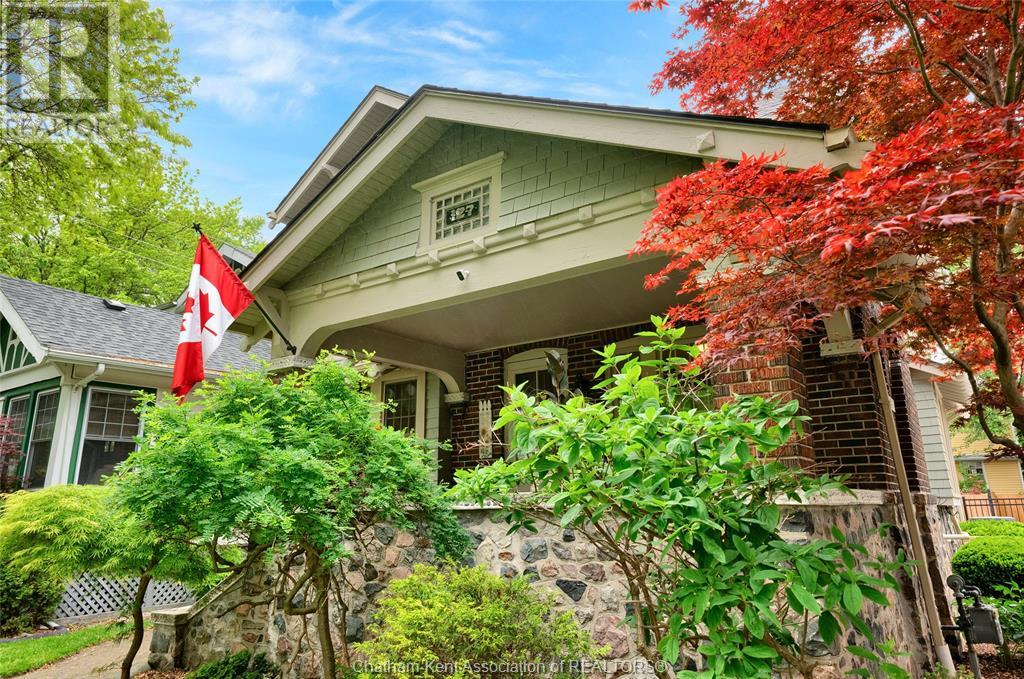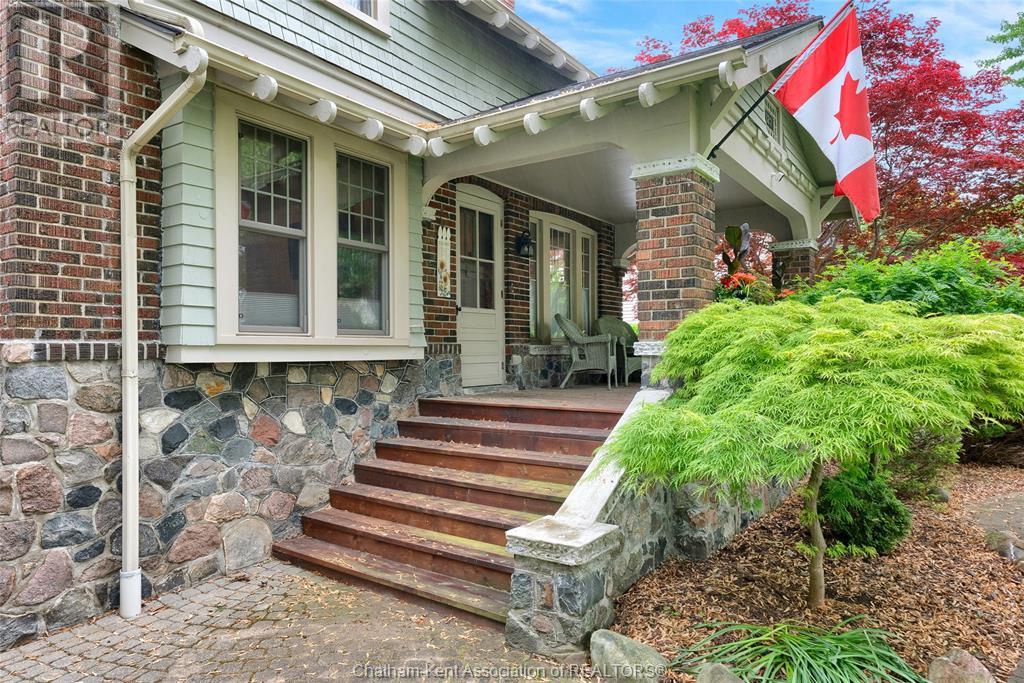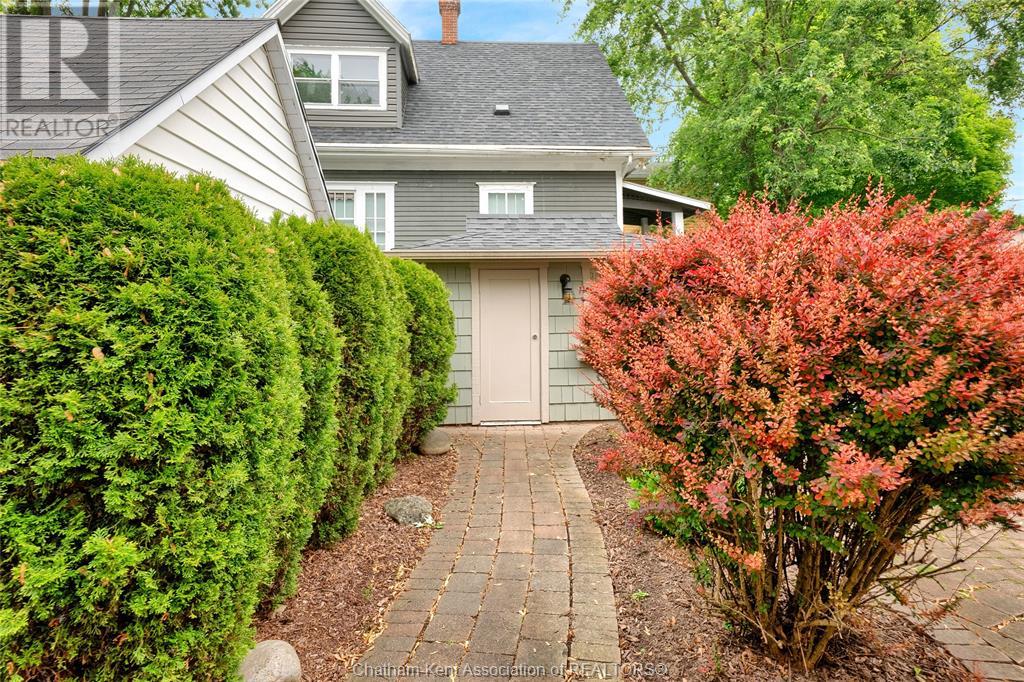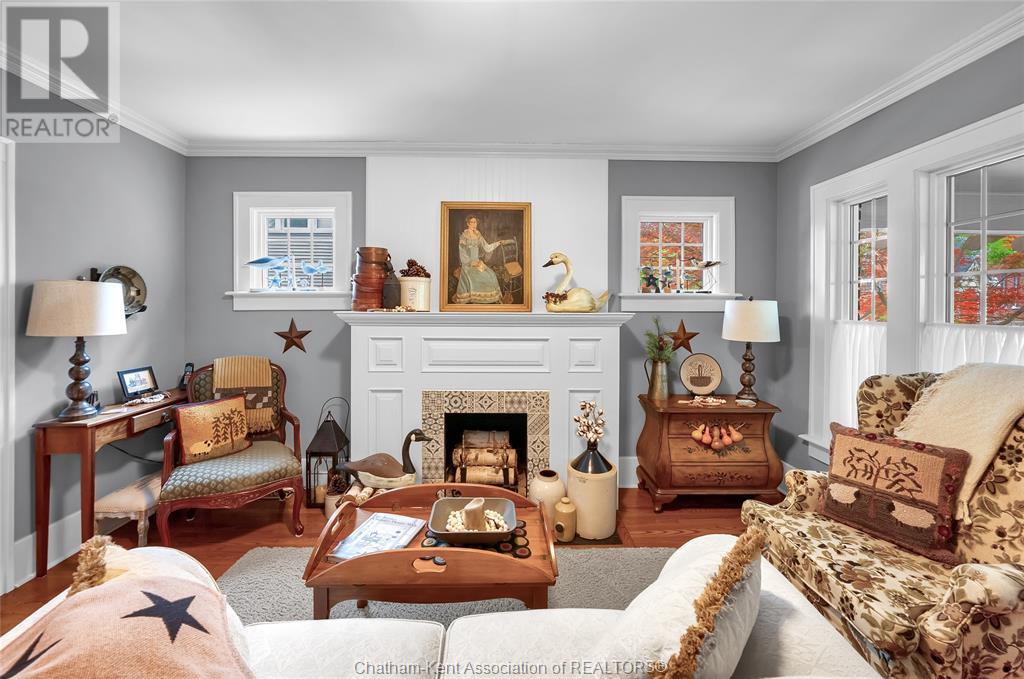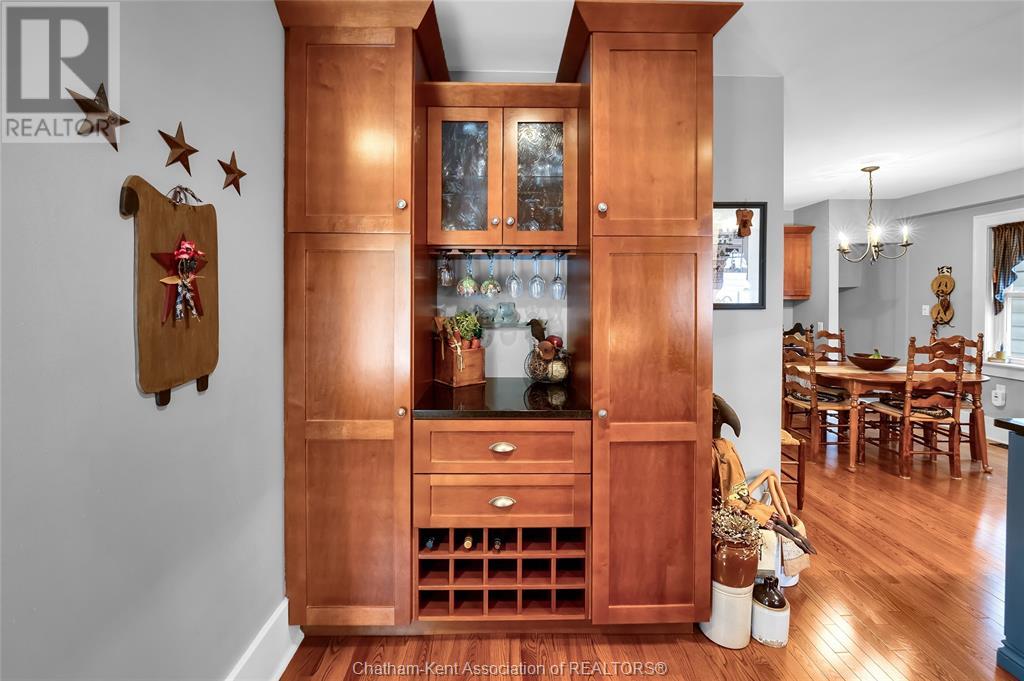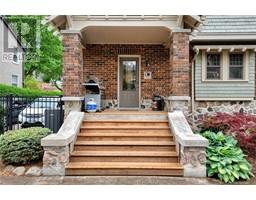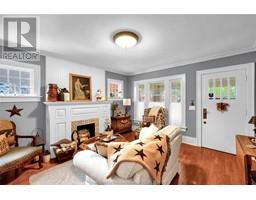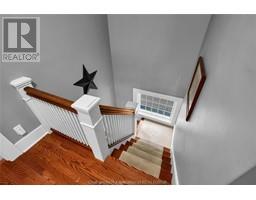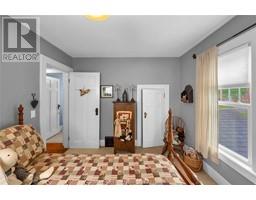127 Victoria Avenue Chatham, Ontario N7L 3A4
$659,900
Welcome to 127 Victoria Avenue - A beautifully preserved two-story Craftsman-style home, showcasing the timeless appeal of early 20th-century architecture. This elegant residence highlights the movement's signature features, including natural materials and handcrafted details, all set on one of Chatham's most prestigious streets. Lovingly maintained in mint condition, the home features gorgeous hardwood floors, fully updated kitchen and bathrooms, and four spacious bedrooms, making it ideal for a growing family. The meticulously landscaped grounds include a private backyard retreat with a lovely in-ground pool, change room and utility shed, perfect for entertaining and everyday enjoyment. Additional features include gutter guards for low-maintenance living and excellent curb appeal. (id:50886)
Property Details
| MLS® Number | 25013391 |
| Property Type | Single Family |
| Features | Paved Driveway |
| Pool Type | Inground Pool |
Building
| Bathroom Total | 2 |
| Bedrooms Above Ground | 4 |
| Bedrooms Total | 4 |
| Appliances | Dishwasher, Dryer, Refrigerator, Stove, Washer |
| Construction Style Attachment | Detached |
| Cooling Type | Central Air Conditioning |
| Exterior Finish | Brick |
| Flooring Type | Carpet Over Hardwood, Hardwood |
| Foundation Type | Concrete |
| Half Bath Total | 1 |
| Heating Fuel | Natural Gas |
| Heating Type | Forced Air |
| Stories Total | 2 |
| Type | House |
Land
| Acreage | No |
| Fence Type | Fence |
| Landscape Features | Landscaped |
| Size Irregular | 57.02xirregular |
| Size Total Text | 57.02xirregular|under 1/4 Acre |
| Zoning Description | Rl3 |
Rooms
| Level | Type | Length | Width | Dimensions |
|---|---|---|---|---|
| Second Level | 4pc Bathroom | 11 ft | 7 ft | 11 ft x 7 ft |
| Second Level | Primary Bedroom | 14 ft | 13 ft | 14 ft x 13 ft |
| Second Level | Bedroom | 12 ft | 9 ft | 12 ft x 9 ft |
| Second Level | Bedroom | 11 ft | 9 ft | 11 ft x 9 ft |
| Second Level | Bedroom | 12 ft | 10 ft | 12 ft x 10 ft |
| Basement | Laundry Room | 12 ft | 11 ft | 12 ft x 11 ft |
| Main Level | Eating Area | 10 ft | 10 ft | 10 ft x 10 ft |
| Main Level | 2pc Bathroom | Measurements not available | ||
| Main Level | Kitchen | 18 ft | 10 ft | 18 ft x 10 ft |
| Main Level | Den | 11 ft | 9 ft | 11 ft x 9 ft |
| Main Level | Dining Room | 13 ft | 10 ft | 13 ft x 10 ft |
| Main Level | Living Room | 17 ft | 12 ft | 17 ft x 12 ft |
https://www.realtor.ca/real-estate/28383554/127-victoria-avenue-chatham
Contact Us
Contact us for more information
Brian Peifer
Broker
(519) 354-5747
www.royallepage.ca/peiferrealty
425 Mcnaughton Ave W.
Chatham, Ontario N7L 4K4
(519) 354-5470
www.royallepagechathamkent.com/




