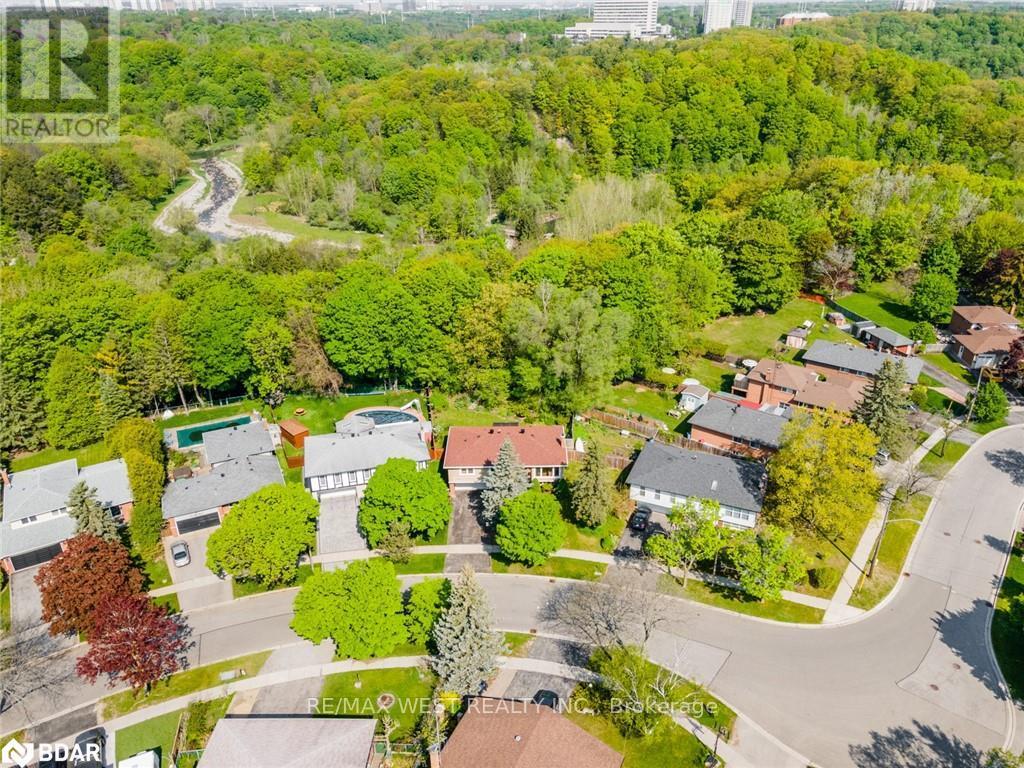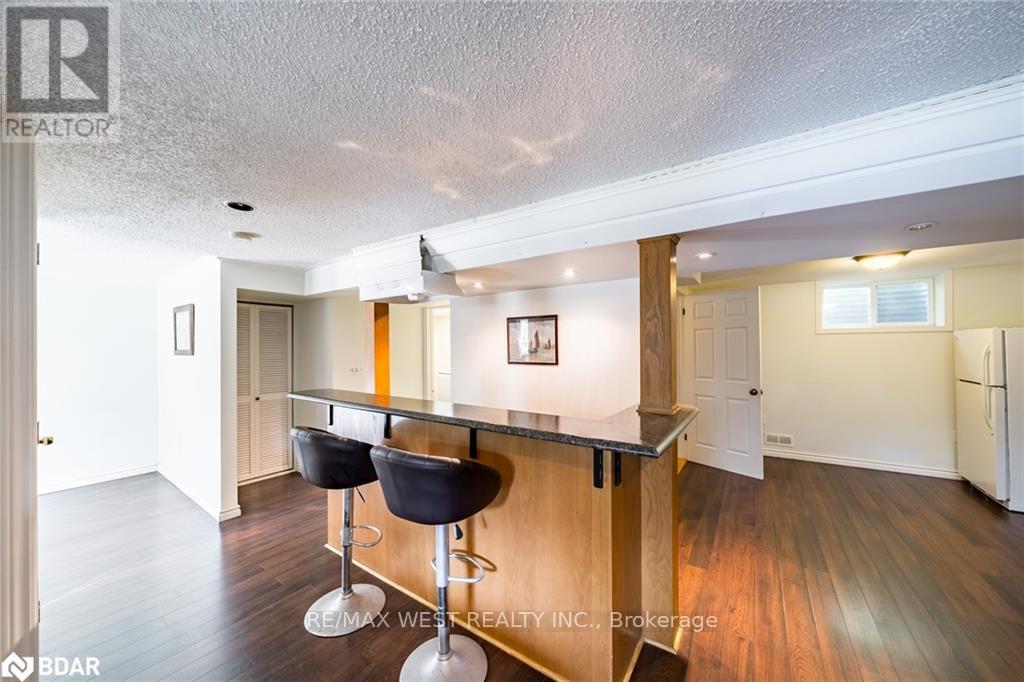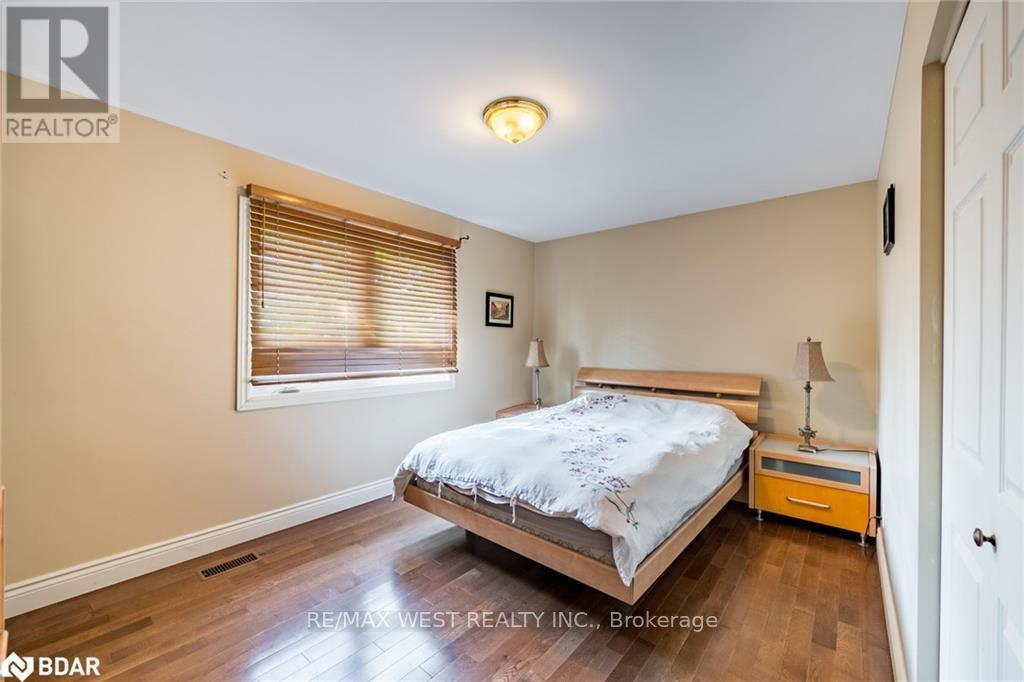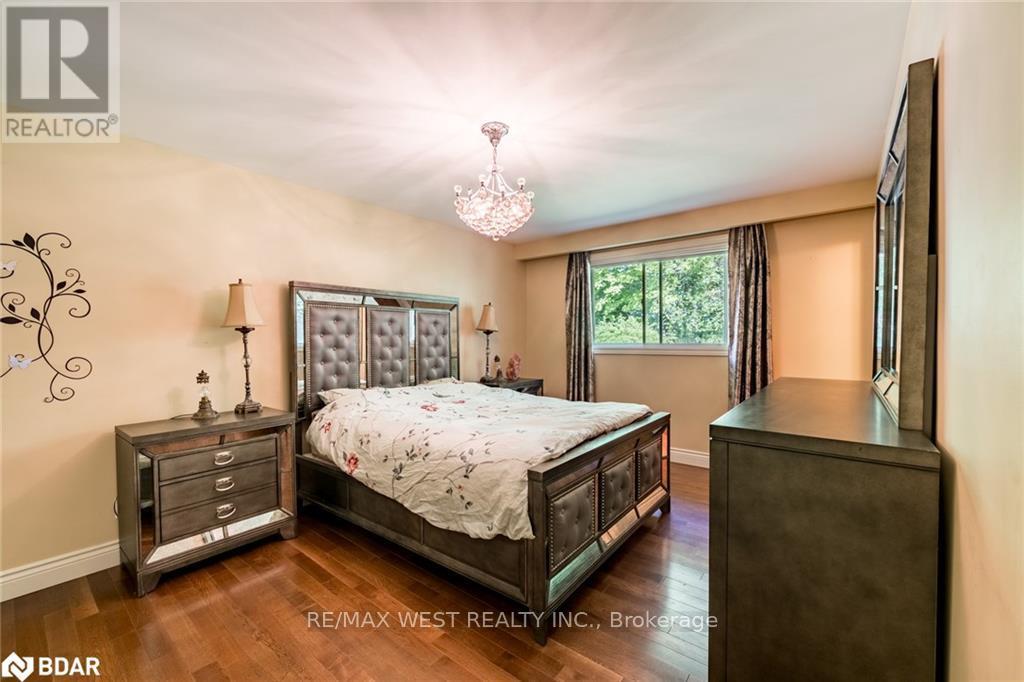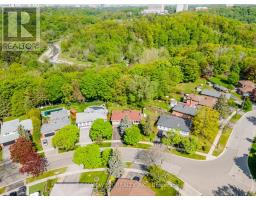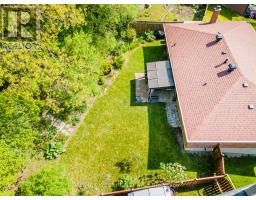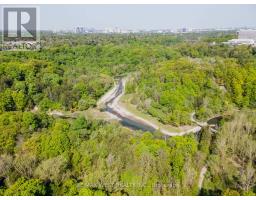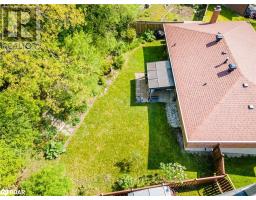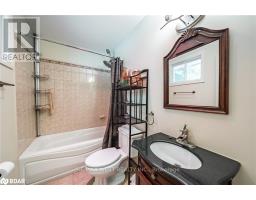127 Weir Crescent Toronto, Ontario M1E 4T1
$1,150,000
Welcome to this exquisite raised bungalow, perfectly situated on a picturesque ravine lot in a highly desirable neighbourhood! This home combines modern updates with the serenity of nature. As you enter, you're greeted by a bright and airy living area, featuring large windows that offer stunning views of the lush ravine. The open-concept design flows seamlessly into the updated kitchen. The main level boasts three spacious bedrooms, including a primary suite with an en-suite bathroom. The home has a newly renovated basement, which includes fresh flooring and trim throughout. With its own separate entrance, this space is perfect for multi generational living or as a potential rental opportunity. The basement includes a cozy family room, a bonus room that can be used as an office or guest space, and a stylish laundry area. Step outside to enjoy the expansive patio that overlooks the ravine, offering a peaceful spot for outdoor dining and relaxation. The large lot provides ample space for gardening, play, or simply soaking in the natural beauty. With convenient access to parks, schools, and shopping, this home truly has it all. Don't miss the opportunity to make this charming bungalow your own (id:50886)
Property Details
| MLS® Number | E10421953 |
| Property Type | Single Family |
| Community Name | West Hill |
| ParkingSpaceTotal | 5 |
Building
| BathroomTotal | 3 |
| BedroomsAboveGround | 3 |
| BedroomsTotal | 3 |
| Appliances | Window Coverings |
| ArchitecturalStyle | Raised Bungalow |
| BasementDevelopment | Finished |
| BasementFeatures | Separate Entrance |
| BasementType | N/a (finished) |
| ConstructionStyleAttachment | Detached |
| CoolingType | Central Air Conditioning |
| ExteriorFinish | Brick, Aluminum Siding |
| FireplacePresent | Yes |
| FoundationType | Unknown |
| HeatingFuel | Natural Gas |
| HeatingType | Forced Air |
| StoriesTotal | 1 |
| Type | House |
| UtilityWater | Municipal Water |
Parking
| Garage |
Land
| Acreage | No |
| Sewer | Sanitary Sewer |
| SizeDepth | 100 Ft ,4 In |
| SizeFrontage | 51 Ft ,10 In |
| SizeIrregular | 51.86 X 100.38 Ft |
| SizeTotalText | 51.86 X 100.38 Ft |
Rooms
| Level | Type | Length | Width | Dimensions |
|---|---|---|---|---|
| Lower Level | Recreational, Games Room | 8.18 m | 3.18 m | 8.18 m x 3.18 m |
| Lower Level | Office | 3.7 m | 2.36 m | 3.7 m x 2.36 m |
| Lower Level | Laundry Room | 3.18 m | 2.09 m | 3.18 m x 2.09 m |
| Main Level | Primary Bedroom | 4.9 m | 3.5 m | 4.9 m x 3.5 m |
| Main Level | Bedroom 2 | 4.4 m | 3.05 m | 4.4 m x 3.05 m |
| Main Level | Bedroom 3 | 3.8 m | 2.83 m | 3.8 m x 2.83 m |
| Main Level | Kitchen | 3.83 m | 2.68 m | 3.83 m x 2.68 m |
| Main Level | Living Room | 4.98 m | 3.7 m | 4.98 m x 3.7 m |
| Main Level | Dining Room | 3.78 m | 3.08 m | 3.78 m x 3.08 m |
| Main Level | Eating Area | 3.2 m | 2.35 m | 3.2 m x 2.35 m |
https://www.realtor.ca/real-estate/27645817/127-weir-crescent-toronto-west-hill-west-hill
Interested?
Contact us for more information
Frank Leo
Broker
2234 Bloor Street West, 104524
Toronto, Ontario M6S 1N6
Jason Pacheco
Salesperson
2234 Bloor Street West, 104524
Toronto, Ontario M6S 1N6





















