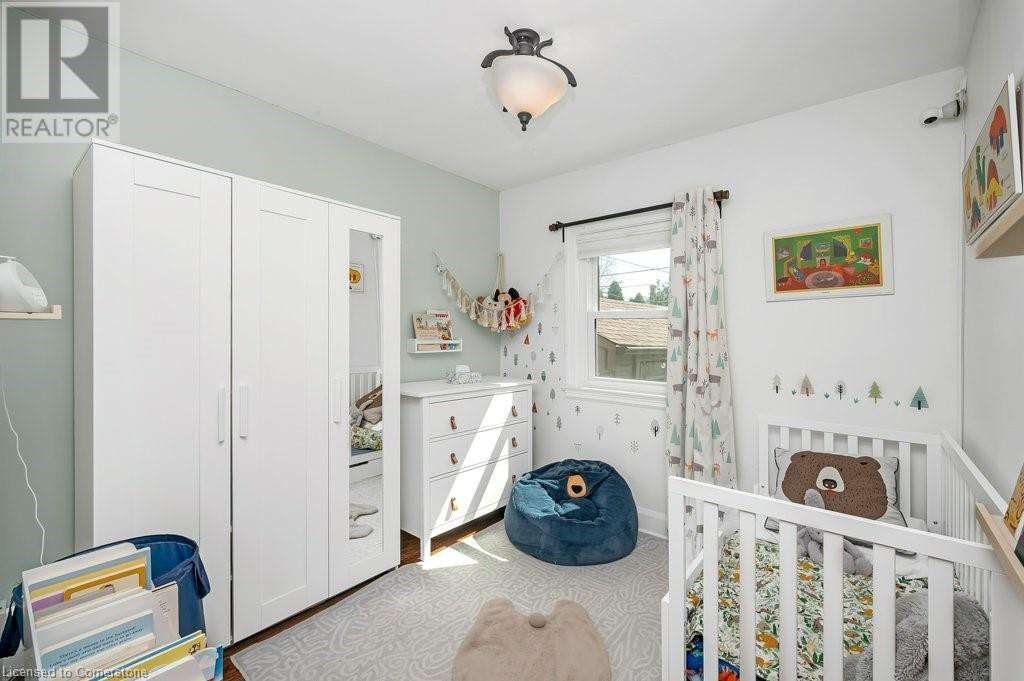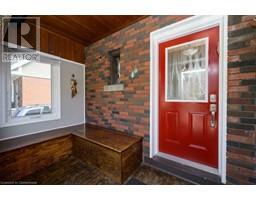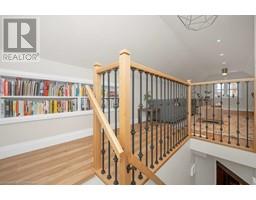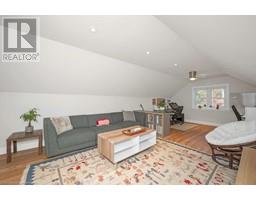127 Wexford Avenue S Hamilton, Ontario L8K 2N9
$699,900
Welcome to 127 Wexford Ave S, a beautifully updated home in the highly sought-after Delta family neighborhood. This meticulously maintained property blends character with modern upgrades, offering the perfect balance of comfort and style. The second floor was fully renovated in 2021, featuring new flooring, pot lights, railings, spray foam insulation, and contemporary finishes, creating a bright and spacious living area or third bedroom with a walk-in closet. The main floor bathroom was expertly renovated in 2022. Recent updates include a new furnace and Ecobee thermostat (2021) and a new backdoor (2023). The home offers a detached garage and parking for up to three vehicles. The private, fully fenced backyard is a true oasis, complete with a large deck, tool shed, perennial gardens, and a firepit—ideal for outdoor entertaining. The partially finished basement includes a generously sized soundproofed bedroom or office, as well as a workshop area perfect for DIY projects. Conveniently located just steps from AM Cunningham Public School, parks, and local shops, this home is the perfect blend of charm and modern convenience. (id:50886)
Property Details
| MLS® Number | 40715500 |
| Property Type | Single Family |
| Amenities Near By | Hospital, Park, Schools |
| Parking Space Total | 4 |
| Structure | Shed |
Building
| Bathroom Total | 2 |
| Bedrooms Above Ground | 3 |
| Bedrooms Below Ground | 1 |
| Bedrooms Total | 4 |
| Appliances | Dishwasher, Dryer, Microwave, Refrigerator, Stove, Washer, Window Coverings, Garage Door Opener |
| Basement Development | Partially Finished |
| Basement Type | Full (partially Finished) |
| Construction Style Attachment | Detached |
| Cooling Type | Central Air Conditioning |
| Exterior Finish | Brick |
| Heating Fuel | Natural Gas |
| Heating Type | Forced Air |
| Stories Total | 2 |
| Size Interior | 1,206 Ft2 |
| Type | House |
| Utility Water | Municipal Water |
Parking
| Detached Garage |
Land
| Access Type | Road Access |
| Acreage | No |
| Fence Type | Fence |
| Land Amenities | Hospital, Park, Schools |
| Sewer | Municipal Sewage System |
| Size Frontage | 105 Ft |
| Size Total Text | Under 1/2 Acre |
| Zoning Description | 36.08 |
Rooms
| Level | Type | Length | Width | Dimensions |
|---|---|---|---|---|
| Basement | Storage | 12'2'' x 22'2'' | ||
| Basement | Laundry Room | 21'9'' x 15'7'' | ||
| Basement | Bedroom | 15'7'' x 9'4'' | ||
| Basement | 3pc Bathroom | 5'9'' x 6'1'' | ||
| Main Level | Primary Bedroom | 5'9'' x 6'1'' | ||
| Main Level | 4pc Bathroom | 6'3'' x 5'11'' | ||
| Main Level | Bedroom | 9'1'' x 9'2'' | ||
| Main Level | Bedroom | 10'11'' x 10'6'' | ||
| Main Level | Kitchen | 11'1'' x 9'3'' | ||
| Main Level | Living Room | 21'2'' x 11'1'' | ||
| Main Level | Foyer | 5'4'' x 10'2'' |
Utilities
| Natural Gas | Available |
https://www.realtor.ca/real-estate/28147889/127-wexford-avenue-s-hamilton
Contact Us
Contact us for more information
Andrew Rymes
Salesperson
(905) 335-1659
Suite#200-3060 Mainway
Burlington, Ontario L7M 1A3
(905) 335-3042
(905) 335-1659
www.royallepageburlington.ca/

















































