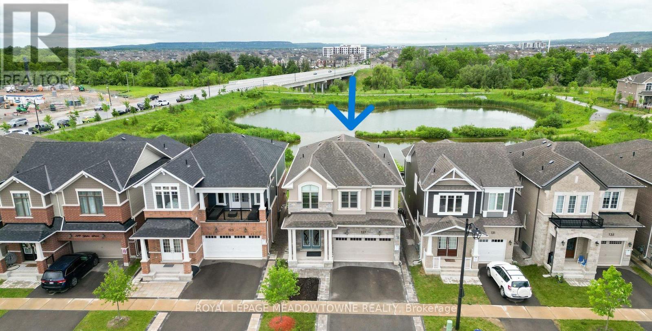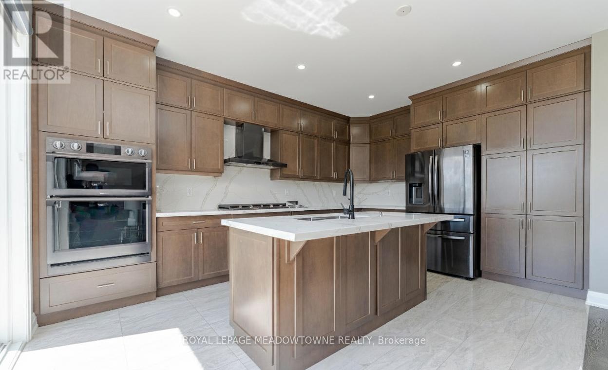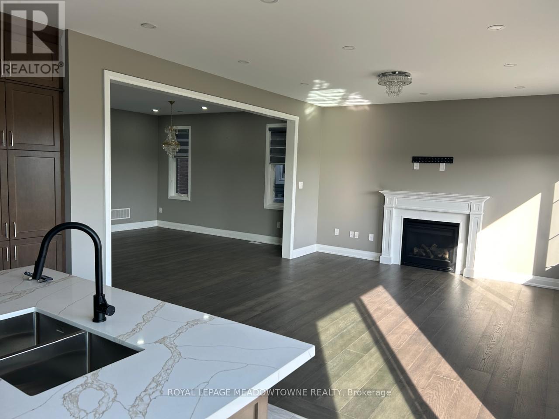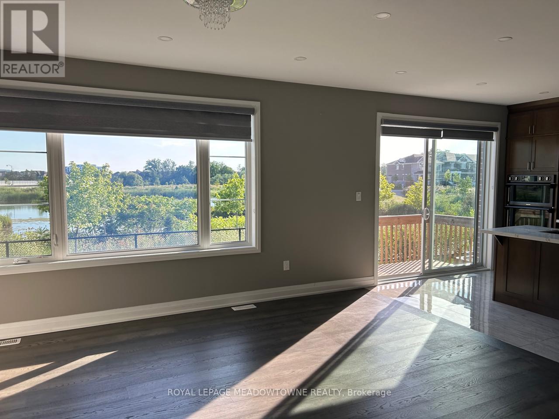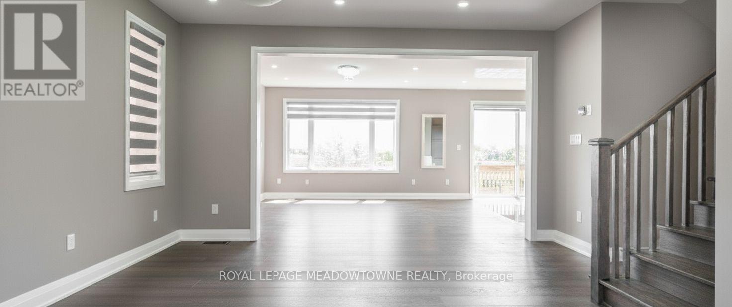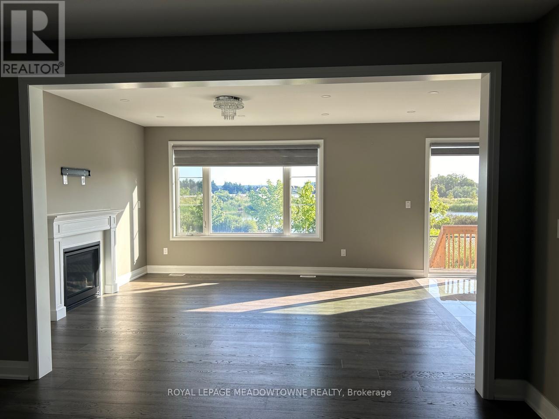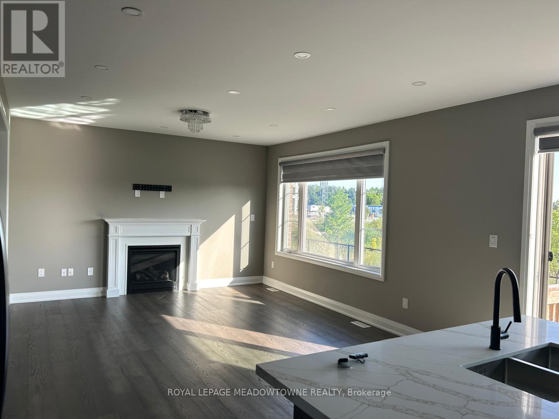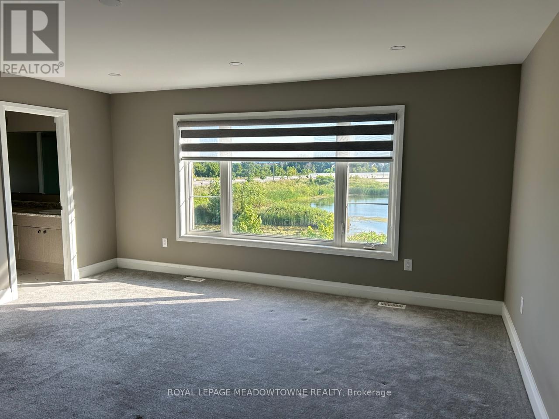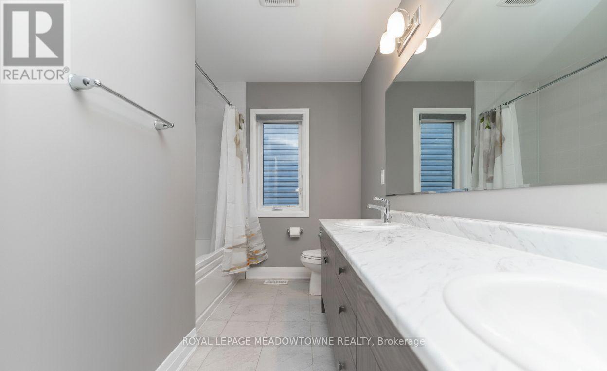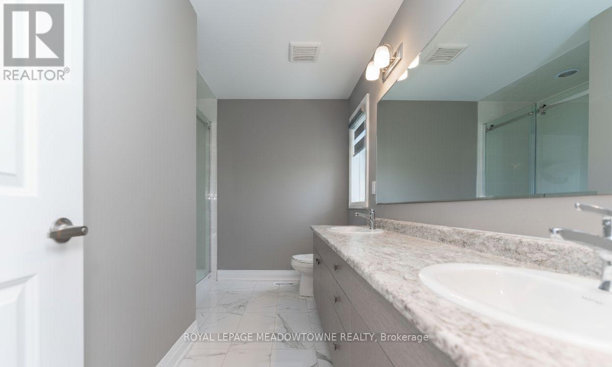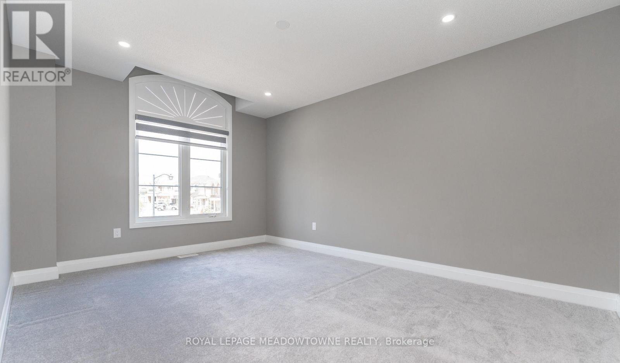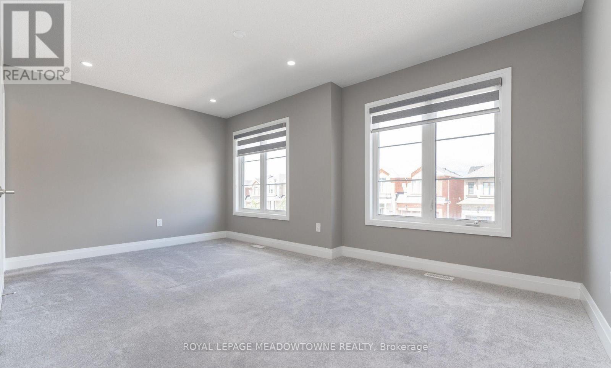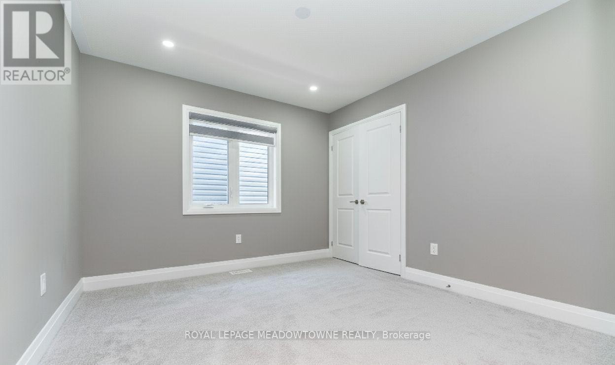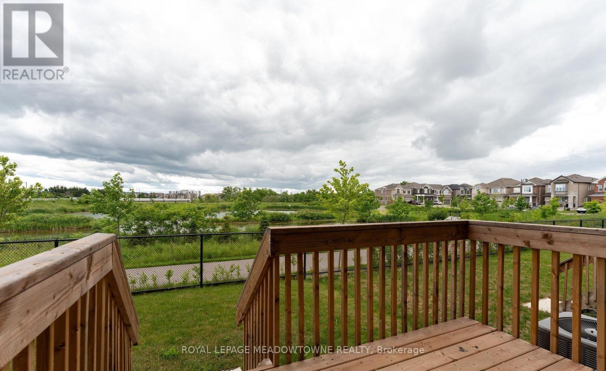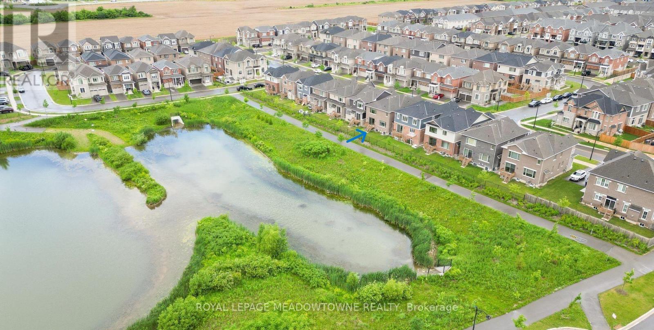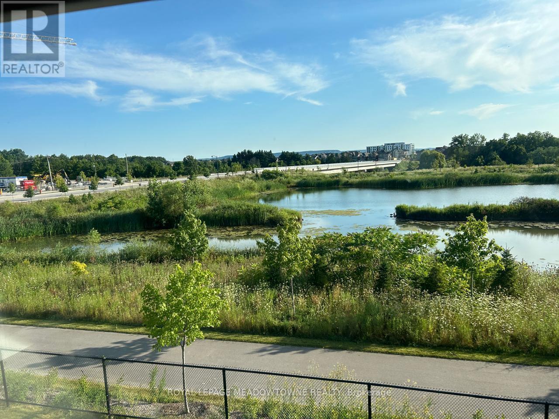127 Yates Drive Milton, Ontario L9E 1S5
$4,000 Monthly
Welcome to this beautiful 3,400 sq. ft. modern home backing onto a serene pond and ravine -offering complete privacy with no neighbors behind! The open-concept main floor boasts soaring 9-ft ceilings, pot lights, and large windows that fill the space with natural light. The chef's kitchen features quartz countertops, a matching backsplash, high-end stainless steel appliances, a gas stove, built-in oven and microwave, and a sleek hood fan. The cozy family room with a gas fireplace showcases breathtaking pond views -the perfect place to relax or entertain. Upstairs, the view is spectacular. The spacious primary suite offers a walk-in closet and a spa-like 4-piece ensuite. Three additional bedrooms, each with access to full bathrooms, plus a convenient second-floor laundry room, provide comfort and functionality. Ideally located in a sought-after neighborhood close to top-rated schools, a hospital, golf club, and all amenities. This home perfectly combines luxury, privacy, and tranquility - a rare find you won't want to miss! (id:50886)
Property Details
| MLS® Number | W12522938 |
| Property Type | Single Family |
| Community Name | 1026 - CB Cobban |
| Amenities Near By | Schools |
| Features | Ravine, Flat Site, Dry |
| Parking Space Total | 2 |
Building
| Bathroom Total | 4 |
| Bedrooms Above Ground | 4 |
| Bedrooms Total | 4 |
| Age | 0 To 5 Years |
| Amenities | Fireplace(s) |
| Appliances | Oven - Built-in, Range, Water Heater - Tankless |
| Basement Type | None |
| Construction Style Attachment | Detached |
| Cooling Type | Central Air Conditioning |
| Exterior Finish | Brick Veneer, Stucco |
| Fire Protection | Smoke Detectors |
| Fireplace Present | Yes |
| Foundation Type | Concrete |
| Half Bath Total | 1 |
| Heating Fuel | Natural Gas |
| Heating Type | Forced Air |
| Stories Total | 2 |
| Size Interior | 3,000 - 3,500 Ft2 |
| Type | House |
| Utility Water | Municipal Water |
Parking
| Garage |
Land
| Acreage | No |
| Land Amenities | Schools |
| Size Depth | 88 Ft |
| Size Frontage | 36 Ft |
| Size Irregular | 36 X 88 Ft |
| Size Total Text | 36 X 88 Ft |
Rooms
| Level | Type | Length | Width | Dimensions |
|---|---|---|---|---|
| Main Level | Family Room | 4.6 m | 4.45 m | 4.6 m x 4.45 m |
| Main Level | Dining Room | 4.6 m | 4.45 m | 4.6 m x 4.45 m |
| Main Level | Kitchen | 5.05 m | 3.53 m | 5.05 m x 3.53 m |
| Upper Level | Primary Bedroom | 5.24 m | 4.94 m | 5.24 m x 4.94 m |
| Upper Level | Bedroom 2 | 4.99 m | 3.32 m | 4.99 m x 3.32 m |
| Upper Level | Bedroom 3 | 4.6 m | 3.35 m | 4.6 m x 3.35 m |
| Upper Level | Bedroom 4 | 3.41 m | 3.23 m | 3.41 m x 3.23 m |
Utilities
| Electricity | Installed |
| Sewer | Installed |
https://www.realtor.ca/real-estate/29081575/127-yates-drive-milton-cb-cobban-1026-cb-cobban
Contact Us
Contact us for more information
Enas Tanas
Salesperson
475 Main Street East
Milton, Ontario L9T 1R1
(905) 878-8101

