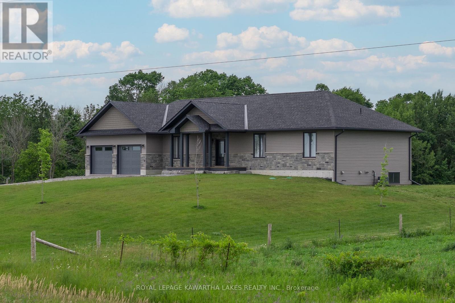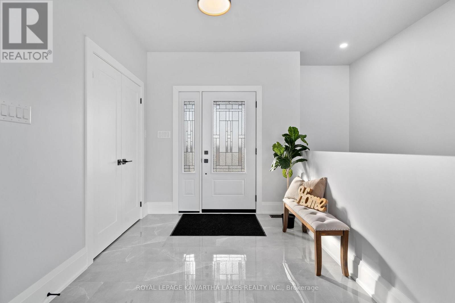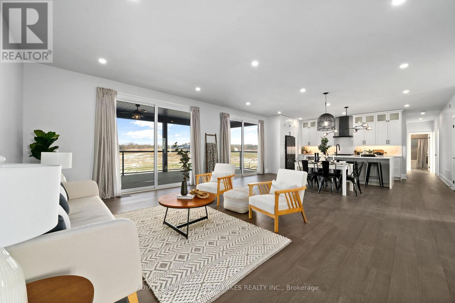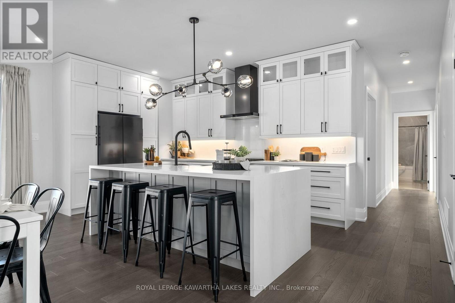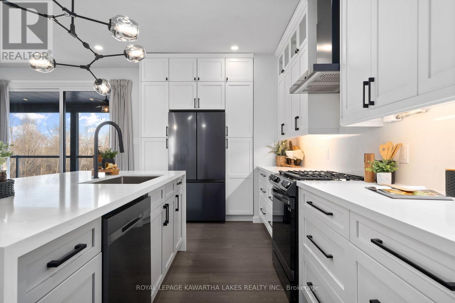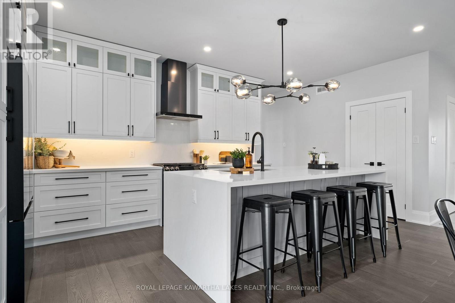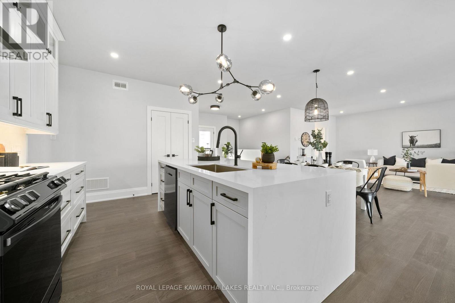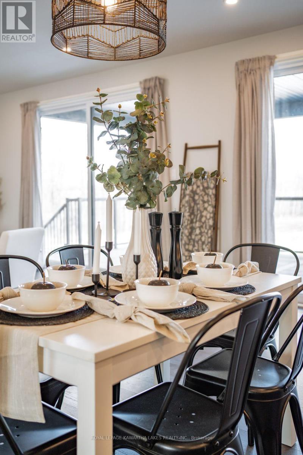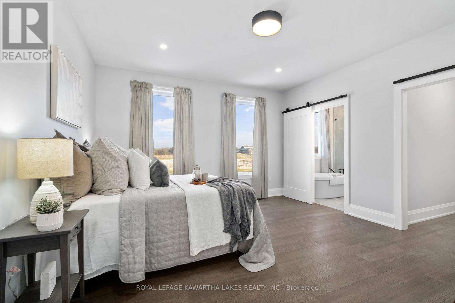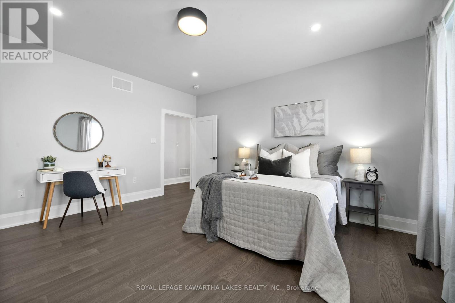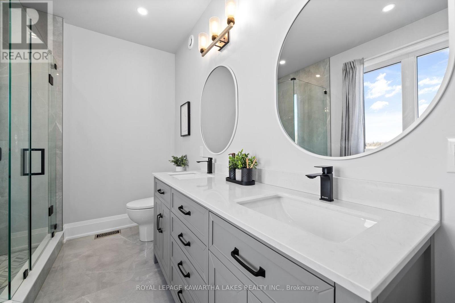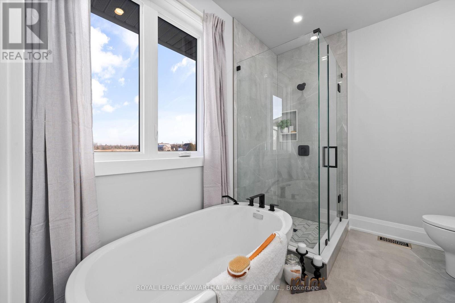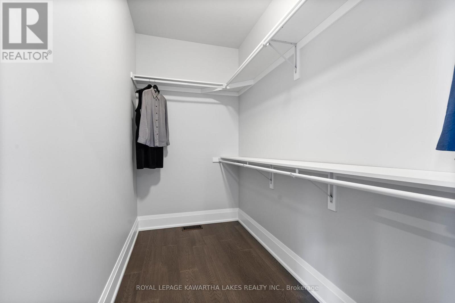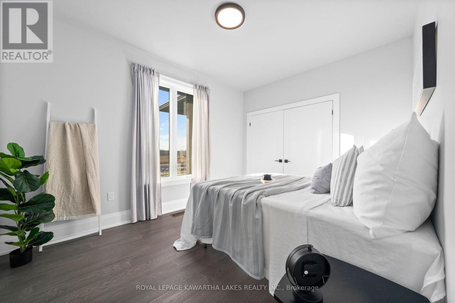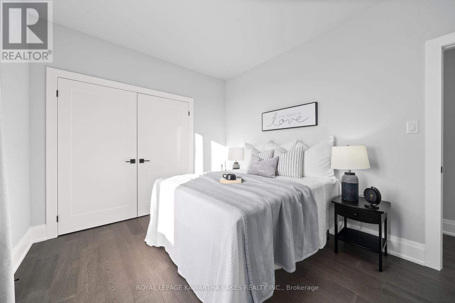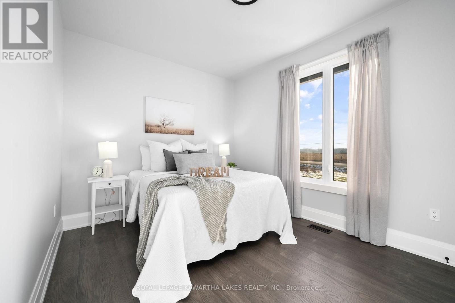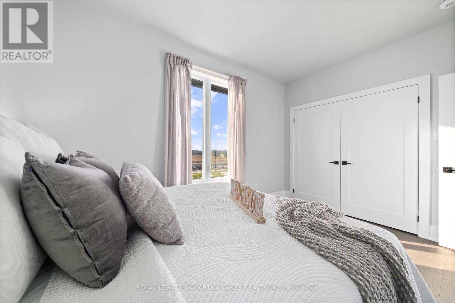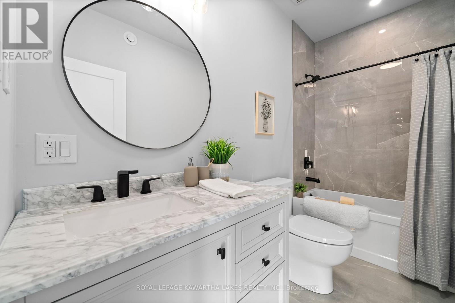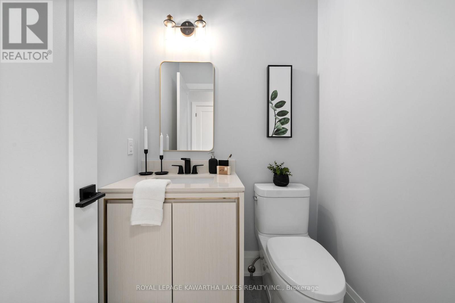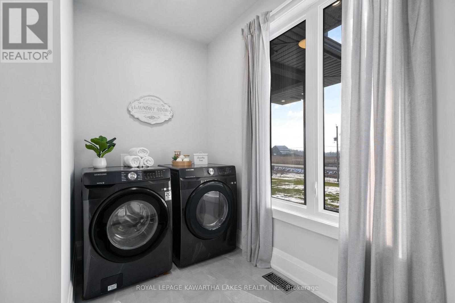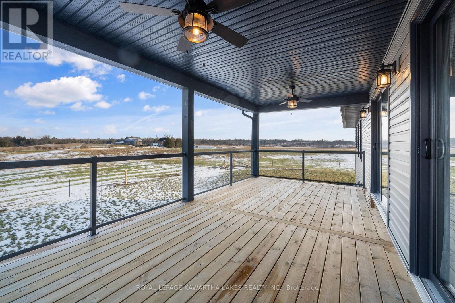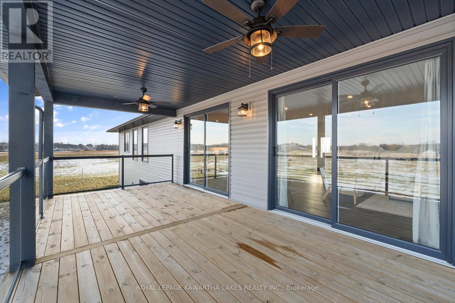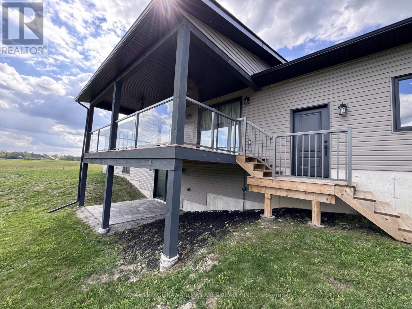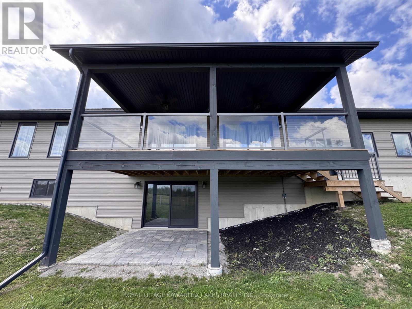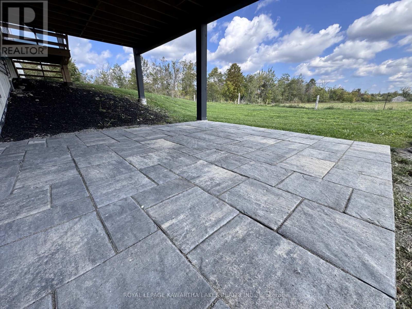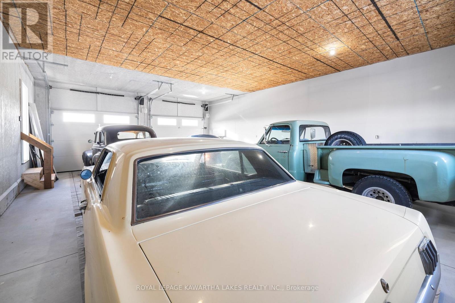1270 County Road 121 Kawartha Lakes, Ontario K0M 1N0
$999,000
This stunning custom-built 3-bedroom, 2.5-bath bungalow sits on a beautiful 1-acre country lot with private pasture view of rolling farmland. A handcrafted interlock walkway leads to the welcoming front porch and entrance. Featuring 9 ft ceilings throughout the 1,800 sq ft main floor, the home offers a spacious layout with a generous closet pantry, main floor laundry, and double patio doors that open to a 12x20 private covered deck. The luxurious primary ensuite boasts double sinks, a pedestal tub, custom shower, and walk-in closet. The insulated basement is filled with natural light from oversized windows and walkout patio doors, leading to an interlock patio perfect for outdoor living and entertaining. Completing the property is a 25x35 ft garage, providing exceptional storage and utility space. (id:50886)
Property Details
| MLS® Number | X12384298 |
| Property Type | Single Family |
| Community Name | Verulam |
| Parking Space Total | 14 |
| Structure | Deck, Patio(s) |
Building
| Bathroom Total | 3 |
| Bedrooms Above Ground | 3 |
| Bedrooms Total | 3 |
| Age | 0 To 5 Years |
| Architectural Style | Bungalow |
| Basement Features | Walk Out |
| Basement Type | Full |
| Construction Style Attachment | Detached |
| Cooling Type | Central Air Conditioning |
| Exterior Finish | Stone, Vinyl Siding |
| Foundation Type | Concrete |
| Half Bath Total | 1 |
| Heating Fuel | Propane |
| Heating Type | Forced Air |
| Stories Total | 1 |
| Size Interior | 1,500 - 2,000 Ft2 |
| Type | House |
Parking
| Attached Garage | |
| Garage |
Land
| Acreage | No |
| Landscape Features | Landscaped |
| Sewer | Septic System |
| Size Depth | 201 Ft |
| Size Frontage | 208 Ft |
| Size Irregular | 208 X 201 Ft |
| Size Total Text | 208 X 201 Ft|1/2 - 1.99 Acres |
| Zoning Description | Res |
Rooms
| Level | Type | Length | Width | Dimensions |
|---|---|---|---|---|
| Main Level | Living Room | 7.44 m | 5.72 m | 7.44 m x 5.72 m |
| Main Level | Foyer | 2.44 m | 2.51 m | 2.44 m x 2.51 m |
| Main Level | Kitchen | 2.92 m | 5.72 m | 2.92 m x 5.72 m |
| Main Level | Primary Bedroom | 4.27 m | 4.52 m | 4.27 m x 4.52 m |
| Main Level | Bedroom 2 | 3.96 m | 3.02 m | 3.96 m x 3.02 m |
| Main Level | Bedroom 3 | 4.09 m | 3.02 m | 4.09 m x 3.02 m |
| Main Level | Laundry Room | 3.48 m | 3.38 m | 3.48 m x 3.38 m |
| Main Level | Bathroom | 3 m | 2.44 m | 3 m x 2.44 m |
| Main Level | Bathroom | 3.02 m | 1.5 m | 3.02 m x 1.5 m |
| Main Level | Bathroom | 1.52 m | 1.55 m | 1.52 m x 1.55 m |
https://www.realtor.ca/real-estate/28820914/1270-county-road-121-kawartha-lakes-verulam-verulam
Contact Us
Contact us for more information
Bryan Emmanuel
Salesperson
(705) 878-3737
(705) 878-4225
www.gowithroyal.com/

