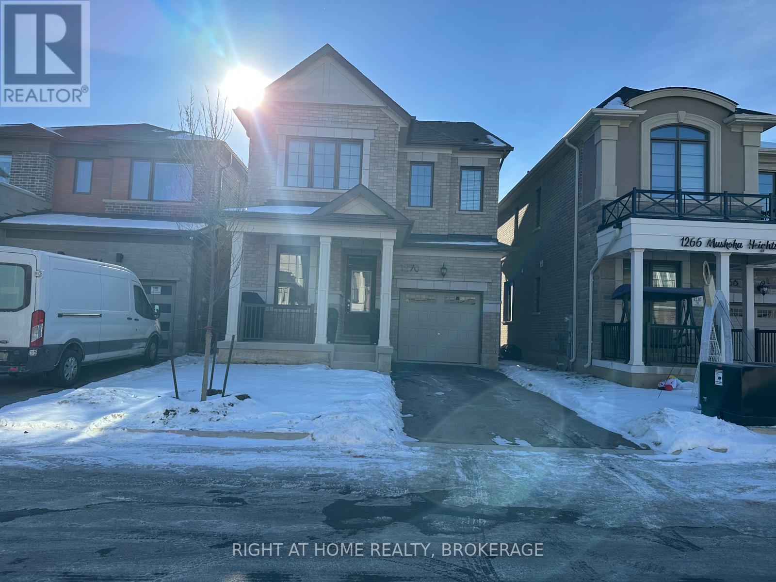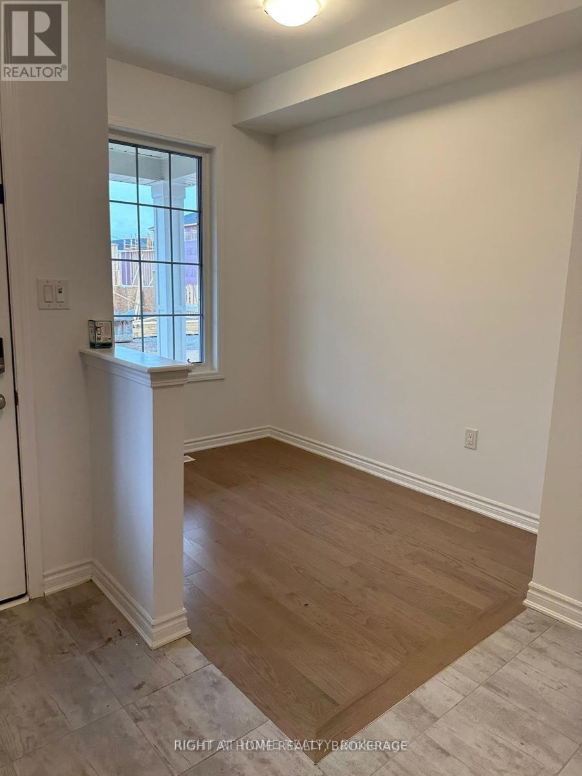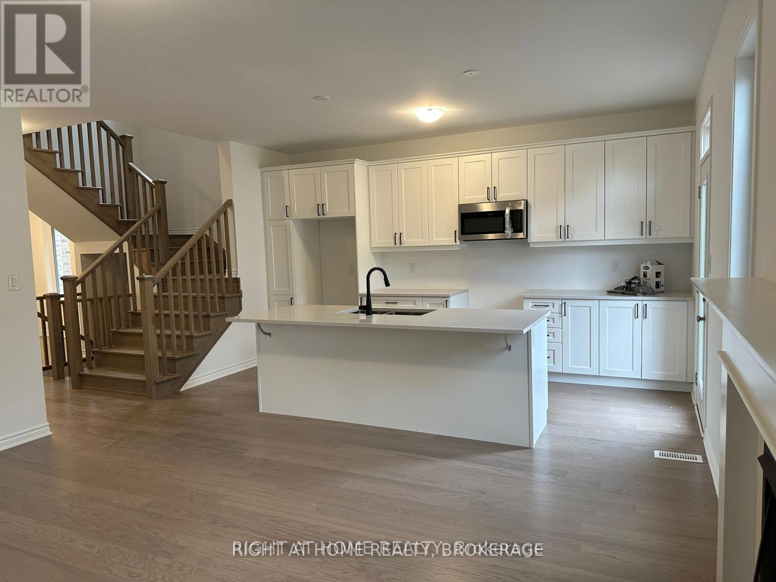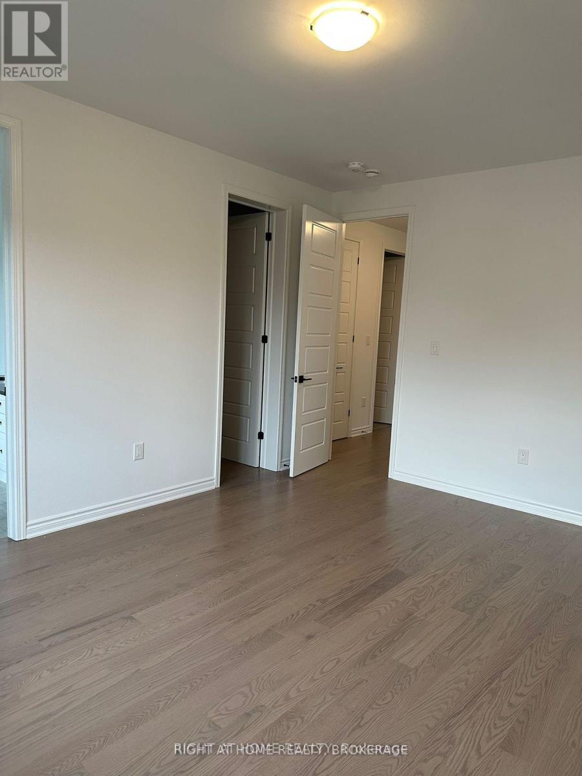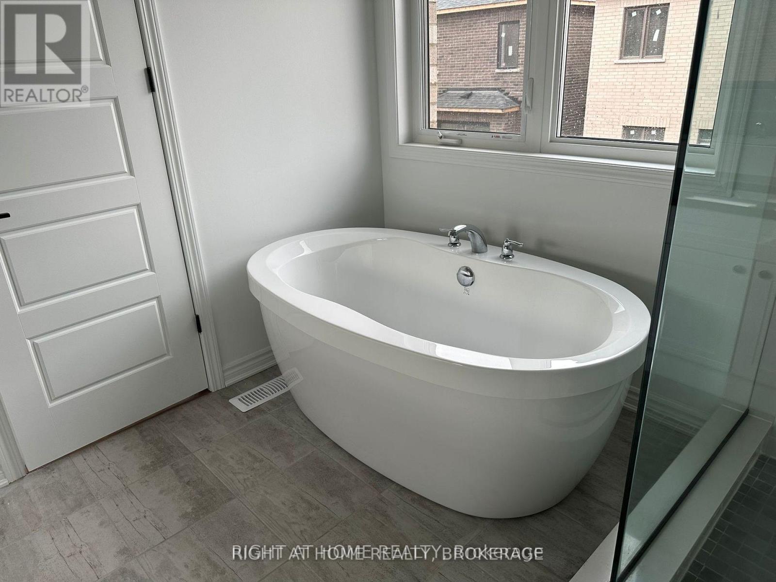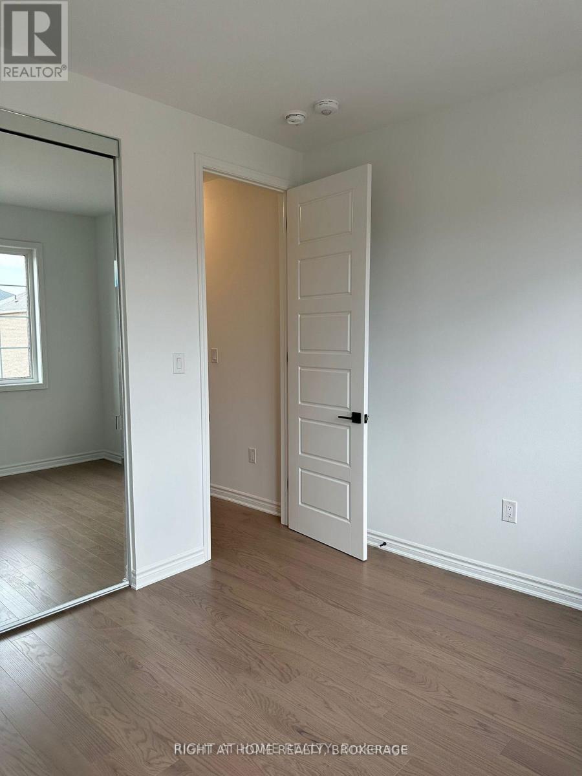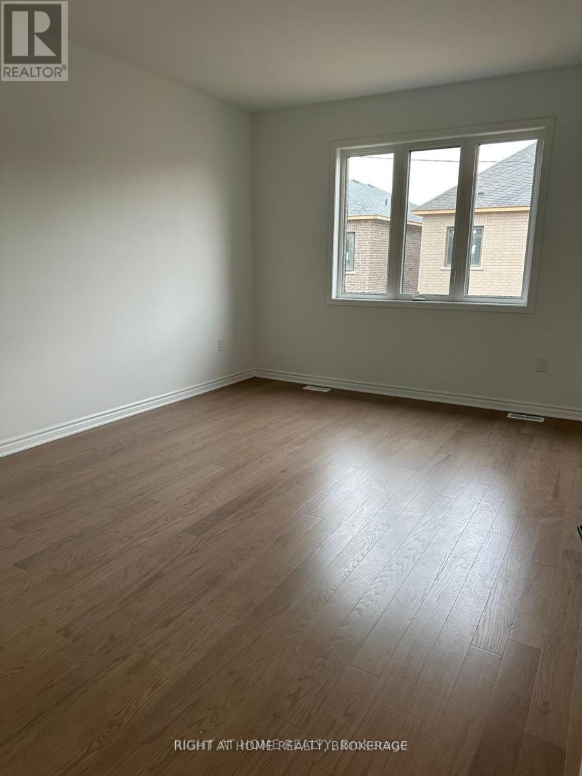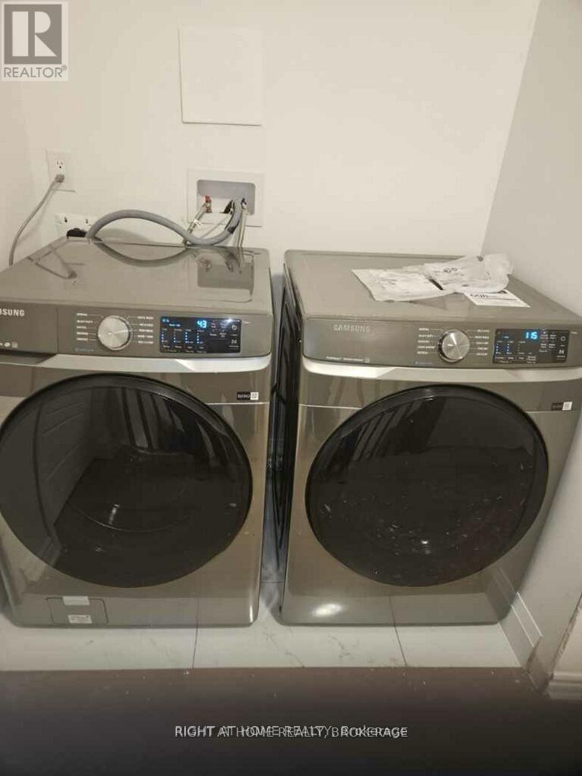1270 (Upper) Muskoka Heights Milton, Ontario L9E 1Z1
$3,000 Monthly
Welcome Home! Bright, Spacious and Open Concept home *1 Year Old*. Fully upgrade. 4 bedroom house with 4 washroom (2 of them ensuite). main level and 2nd floor For Lease! ( Basement not included) Fabulous layout featuring a family sized modern kitchen. 9ft ceilings and upgraded hardwood floors allover the house bring in so much sunlight. Upstairs Four large bedrooms to retreat and unwind with 5pc ensuite and walk-in closet in the primary bedroom, another bedroom with 4 pc ensuite, bonus 2nd floor laundry room is super convenient for those loads of laundry. No side walk (id:50886)
Property Details
| MLS® Number | W12044159 |
| Property Type | Single Family |
| Community Name | 1025 - BW Bowes |
| Parking Space Total | 2 |
Building
| Bathroom Total | 4 |
| Bedrooms Above Ground | 4 |
| Bedrooms Total | 4 |
| Age | New Building |
| Construction Style Attachment | Detached |
| Exterior Finish | Brick |
| Fireplace Present | Yes |
| Flooring Type | Hardwood |
| Foundation Type | Block |
| Half Bath Total | 1 |
| Heating Fuel | Natural Gas |
| Heating Type | Forced Air |
| Stories Total | 2 |
| Size Interior | 2,000 - 2,500 Ft2 |
| Type | House |
| Utility Water | Municipal Water |
Parking
| Garage |
Land
| Acreage | No |
| Sewer | Sanitary Sewer |
Rooms
| Level | Type | Length | Width | Dimensions |
|---|---|---|---|---|
| Second Level | Primary Bedroom | 5 m | 3.7 m | 5 m x 3.7 m |
| Second Level | Bedroom 2 | 3.05 m | 3.2 m | 3.05 m x 3.2 m |
| Second Level | Bedroom 3 | 4 m | 3 m | 4 m x 3 m |
| Second Level | Bedroom 4 | 3.5 m | 4 m | 3.5 m x 4 m |
| Second Level | Laundry Room | 2 m | 1 m | 2 m x 1 m |
| Main Level | Den | 2.1 m | 2.75 m | 2.1 m x 2.75 m |
| Main Level | Dining Room | 3.4 m | 3 m | 3.4 m x 3 m |
| Main Level | Great Room | 4.87 m | 3.9 m | 4.87 m x 3.9 m |
| Main Level | Kitchen | 4.87 m | 2.8 m | 4.87 m x 2.8 m |
Contact Us
Contact us for more information
Mariam Wassef
Broker
www.mariamwassef.com/
5111 New Street, Suite 106
Burlington, Ontario L7L 1V2
(905) 637-1700
www.rightathomerealtycom/





