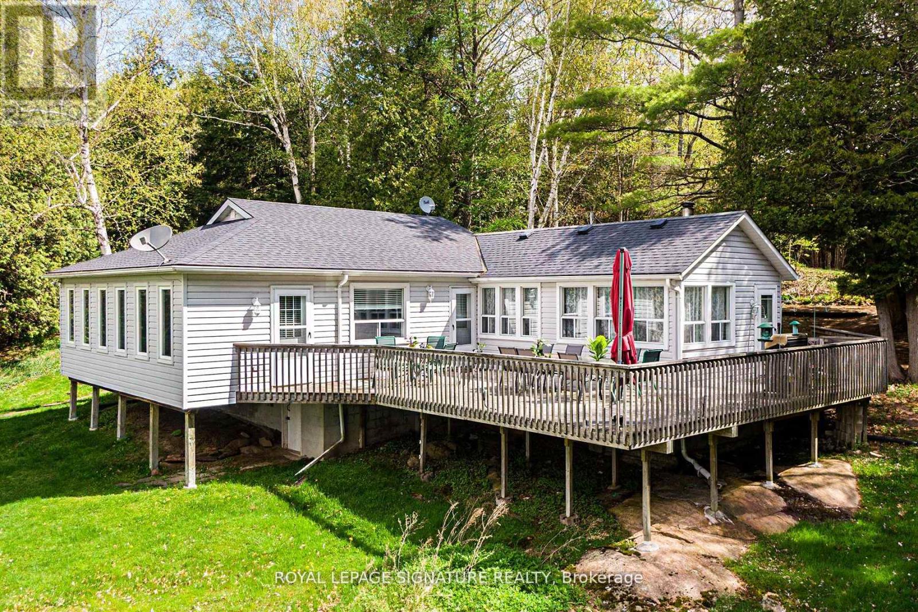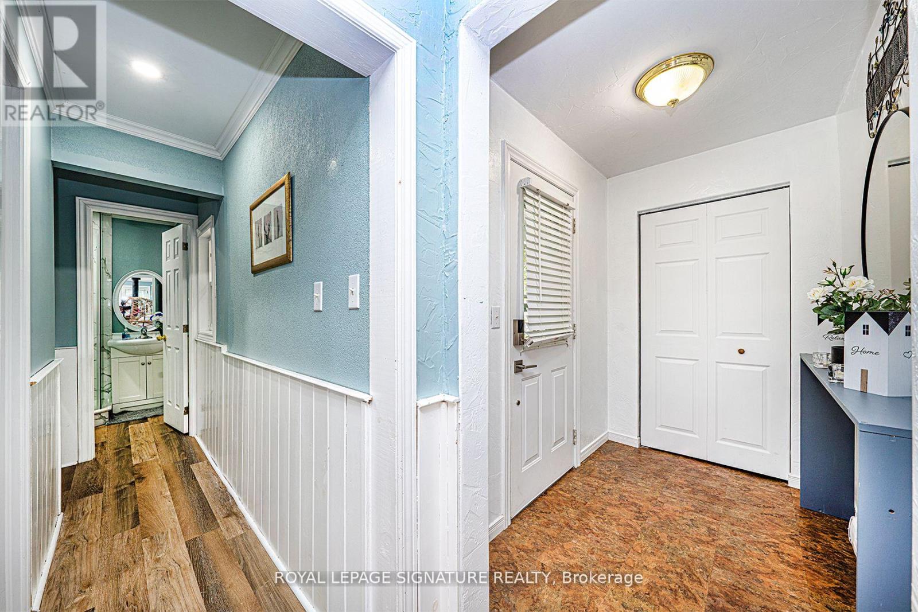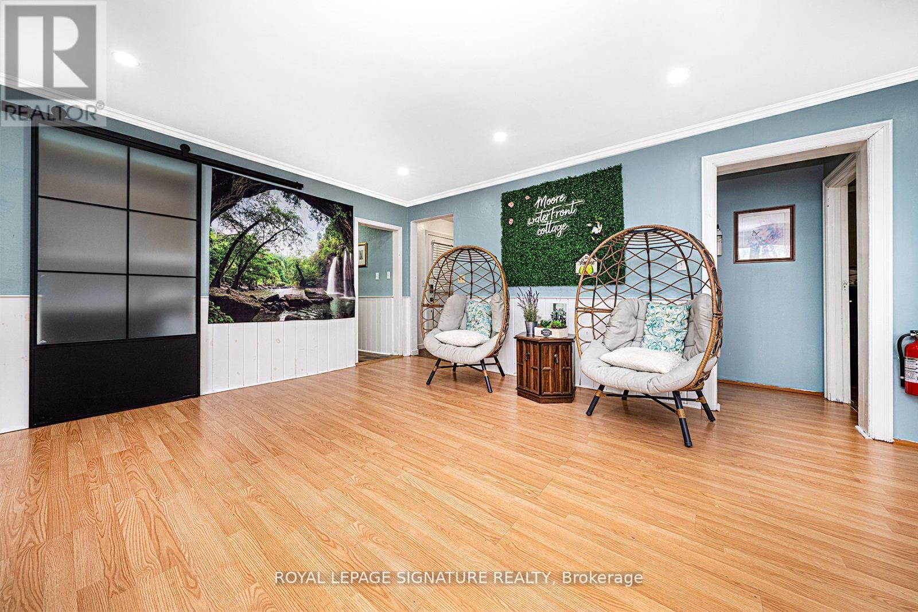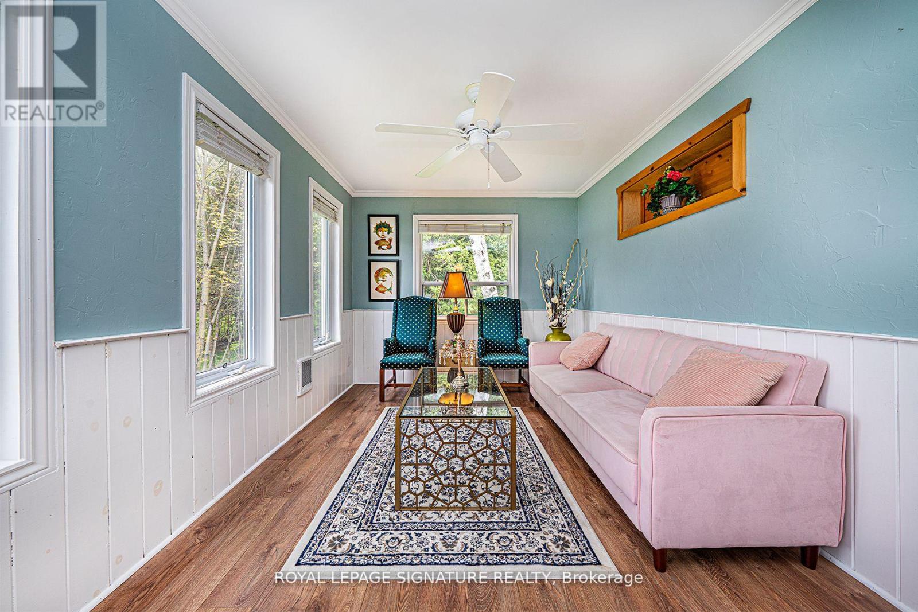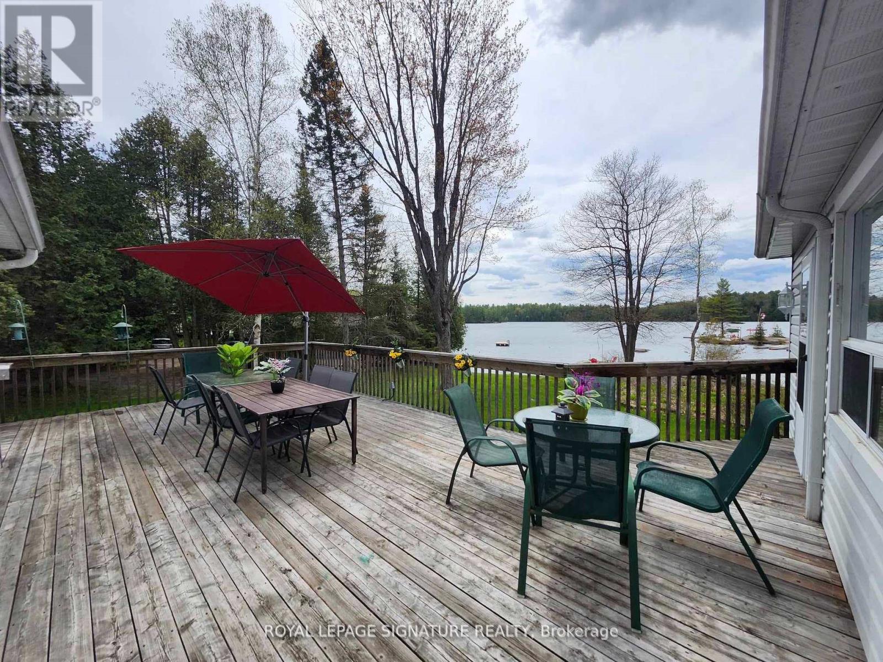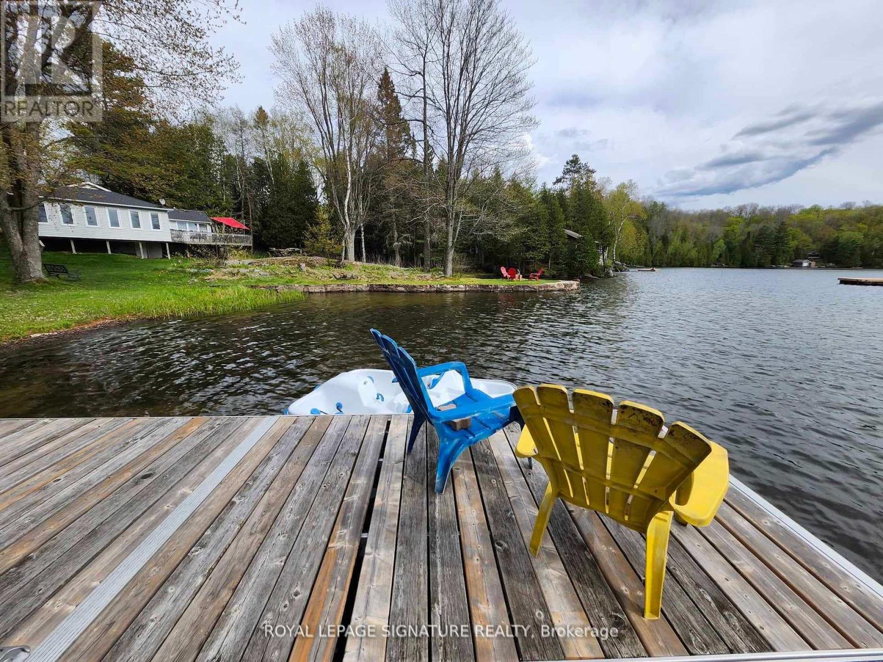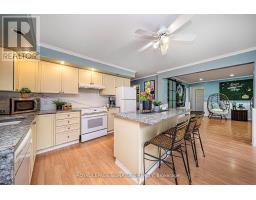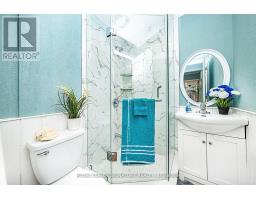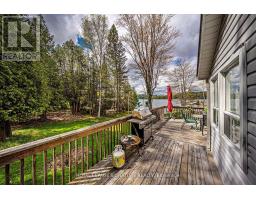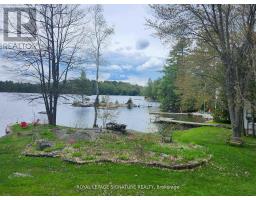1270 Wessell Road Minden Hills, Ontario K0M 2L1
$1,099,000
Welcoming you & your family to this Stunning Direct Waterfront Bungalow W Spectacular Southwest Sunsets View on Over 150 ft of Waterfront! Premium 3/4 Acre Lot Offers a Large Boathouse W/ a Bunkie Above or an Artist Studio Overlooking East More Lake. U-Shaped Driveway W/ Ample Parking. Sun-filled 4 Bedrooms, 2 1/2 Baths 4-season Cottage Featuring Bright & Open Concept Layout W/ Large Eat-in Kitchen, Walk-Out from Living Room to Oversized Entertainers Deck & So Much More! Boat Dock for Direct Access to East More Lake which connects to Moore Lake, and Gull River Waterways. (id:50886)
Property Details
| MLS® Number | X9296795 |
| Property Type | Single Family |
| Features | Country Residential |
| ParkingSpaceTotal | 8 |
| Structure | Shed, Boathouse |
| ViewType | Direct Water View |
| WaterFrontType | Waterfront |
Building
| BathroomTotal | 3 |
| BedroomsAboveGround | 4 |
| BedroomsTotal | 4 |
| Appliances | Dishwasher, Dryer, Range, Refrigerator, Stove, Washer |
| ArchitecturalStyle | Bungalow |
| BasementType | Crawl Space |
| ExteriorFinish | Vinyl Siding |
| FlooringType | Laminate |
| FoundationType | Block |
| HalfBathTotal | 1 |
| HeatingFuel | Electric |
| HeatingType | Baseboard Heaters |
| StoriesTotal | 1 |
| Type | House |
Land
| AccessType | Year-round Access, Private Docking |
| Acreage | No |
| Sewer | Septic System |
| SizeDepth | 198 Ft |
| SizeFrontage | 205 Ft |
| SizeIrregular | 205.52 X 198.25 Ft ; See Attached Schedule C For Measurements |
| SizeTotalText | 205.52 X 198.25 Ft ; See Attached Schedule C For Measurements|1/2 - 1.99 Acres |
| SurfaceWater | Lake/pond |
| ZoningDescription | Sr2 Residential |
Rooms
| Level | Type | Length | Width | Dimensions |
|---|---|---|---|---|
| Main Level | Kitchen | 4.7 m | 4.6 m | 4.7 m x 4.6 m |
| Main Level | Dining Room | 8.2 m | 2.8 m | 8.2 m x 2.8 m |
| Main Level | Sitting Room | 8.2 m | 2.8 m | 8.2 m x 2.8 m |
| Main Level | Living Room | 6.6 m | 4.06 m | 6.6 m x 4.06 m |
| Main Level | Family Room | 2.9 m | 4.06 m | 2.9 m x 4.06 m |
| Main Level | Primary Bedroom | 3.3 m | 2.8 m | 3.3 m x 2.8 m |
| Main Level | Bedroom 2 | 3.98 m | 2.03 m | 3.98 m x 2.03 m |
| Main Level | Bedroom 3 | 2.82 m | 2.77 m | 2.82 m x 2.77 m |
| Main Level | Bedroom 4 | 2.77 m | 1.93 m | 2.77 m x 1.93 m |
https://www.realtor.ca/real-estate/27358559/1270-wessell-road-minden-hills
Interested?
Contact us for more information
Kevin Chau
Salesperson
30 Eglinton Ave W Ste 7
Mississauga, Ontario L5R 3E7



