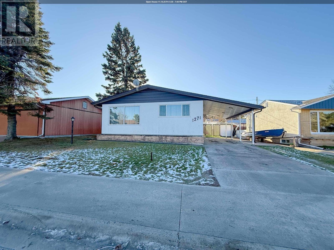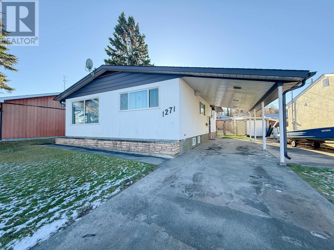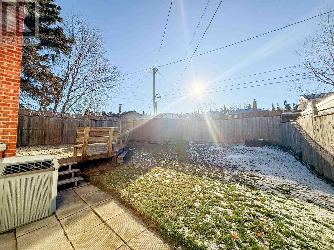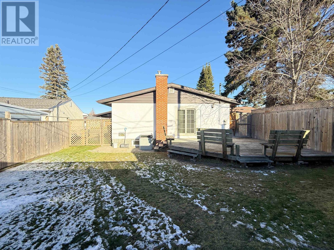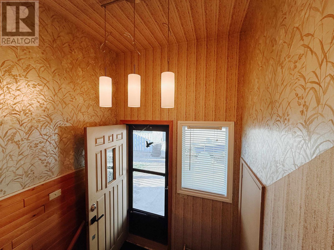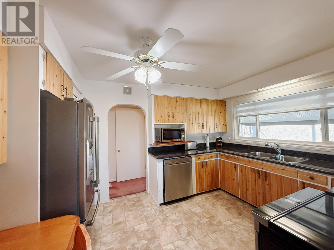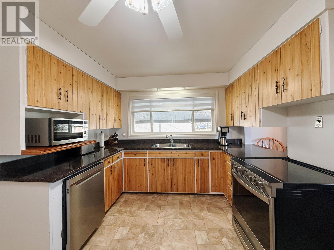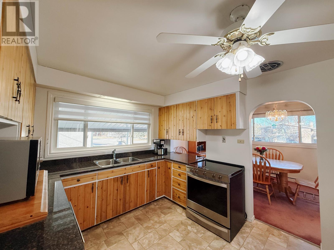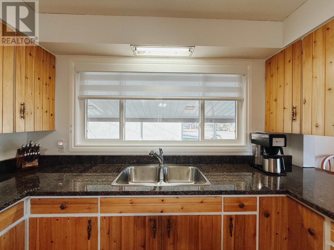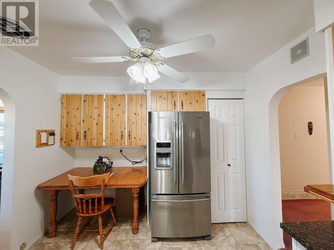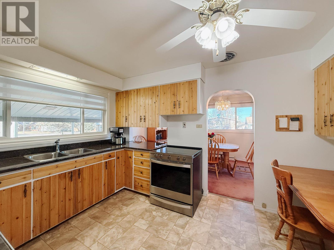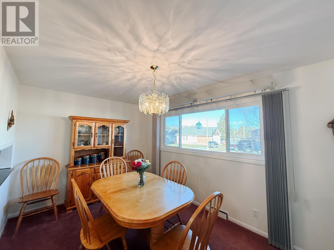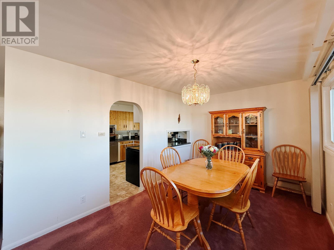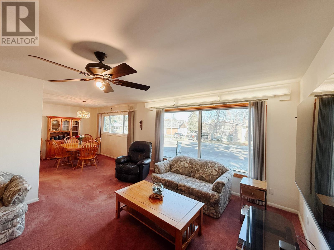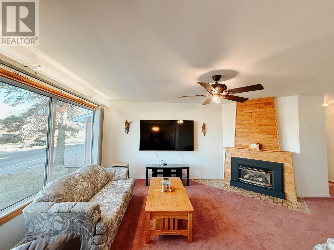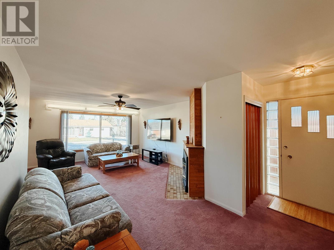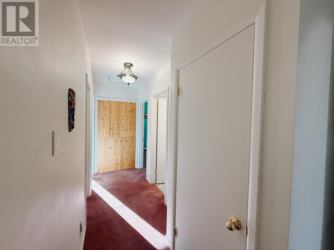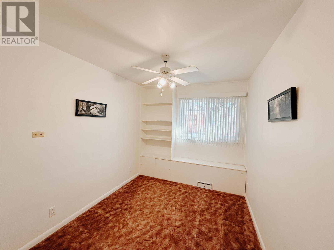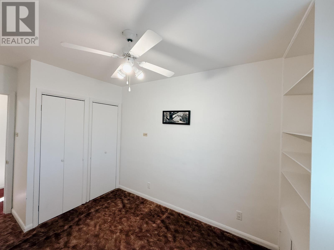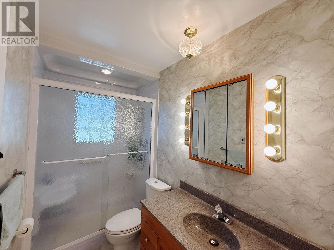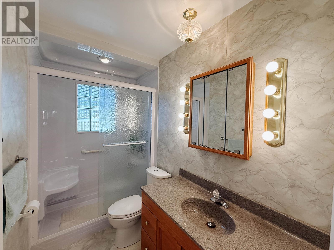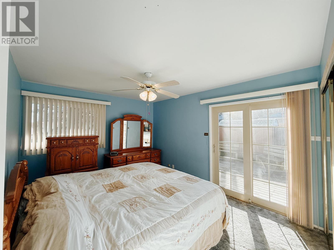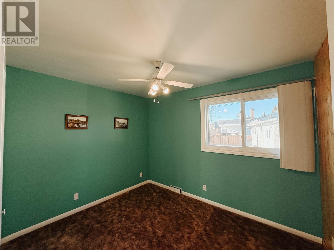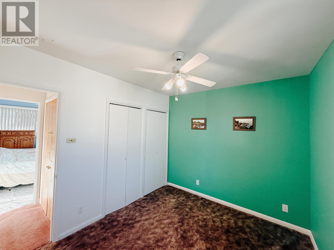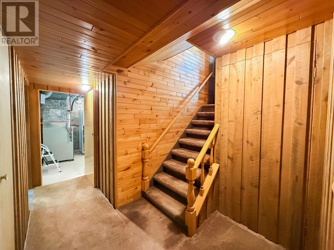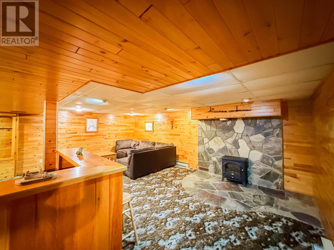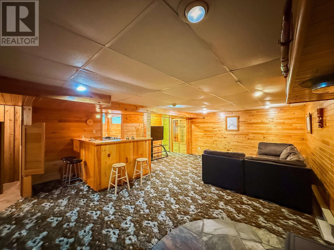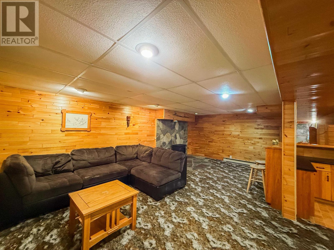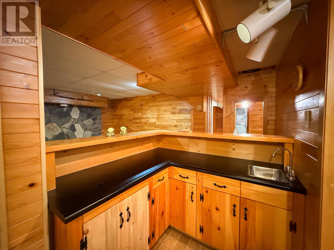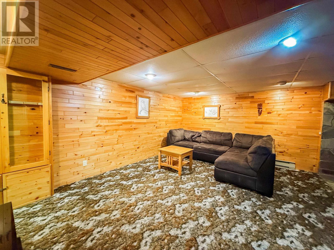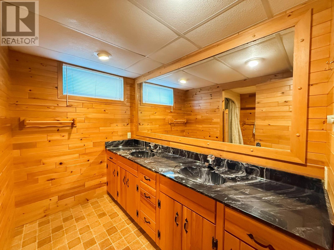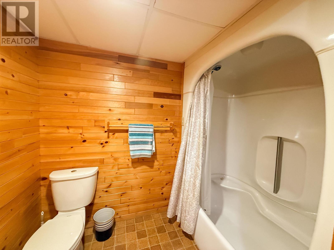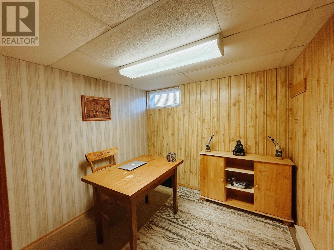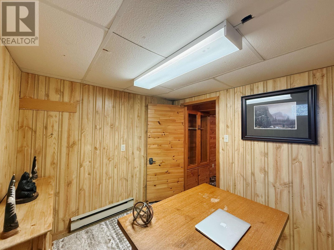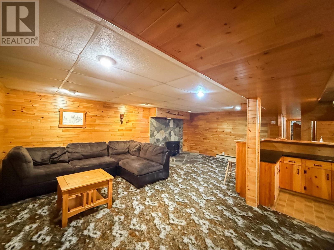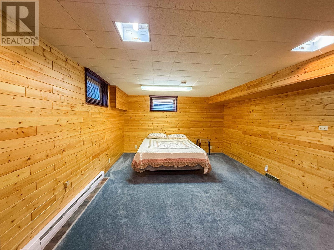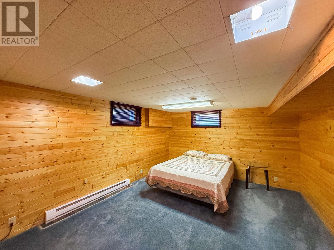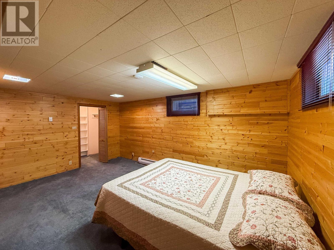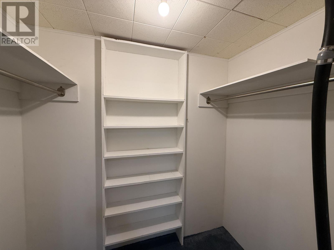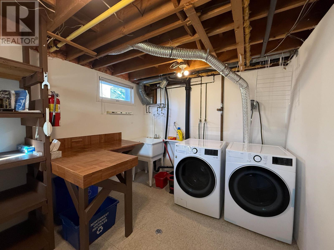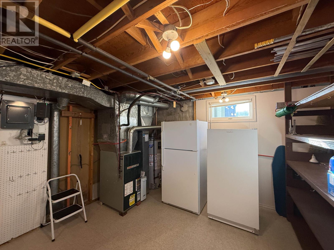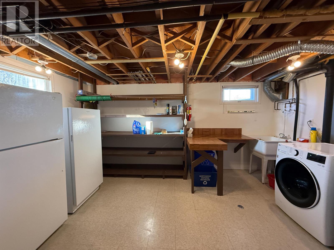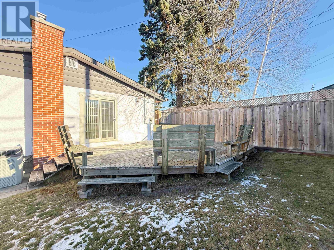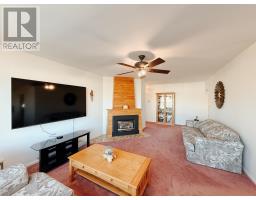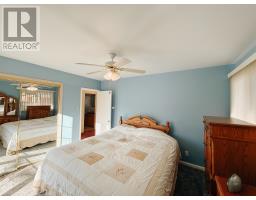1271 Valley Drive Kenora, Ontario P9N 2W8
$409,900
Located in one of Kenora’s most sought after family friendly neighbourhoods, this well cared for 4 bedroom 2 bathroom home offers 1,246 sq ft of comfortable living space with a fully finished basement. You’ll love being within walking distance to both elementary and secondary schools as well as the scenic Rotary Trail that connects you to Garrow Park. Built in 1958, this home blends classic charm with modern updates. The main floor features three bedrooms and a 3 piece bathroom with a walk in shower by Bath Fitter. The bright and functional kitchen includes newer stainless steel appliances, granite countertops, and plenty of pantry space. Enjoy family dinners in the formal dining area or relax in the oversized living room complete with a cozy gas fireplace. The lower level is fully finished and offers fantastic additional living space including a rec room with a wet bar, a home office, a fourth bedroom with a spacious walk in closet, and a full bathroom with double sinks. You’ll also appreciate the neat and tidy laundry room equipped with a laundry sink, upright freezer, and extra fridge. Outside, the fenced yard is perfect for kids or pets and includes a storage shed, carport, and a large deck off the primary bedroom which is ideal for morning coffee or evening relaxation. Move in ready and located in a great area close to schools, parks, and trails, this is the perfect place to call home. Features: upgraded windows most 2004-2016, shingles 2007, hot water tank 2020, Furnace 2005, a/c 1997, gas fireplace 2005 Lot Size: 50’ x 95.83’ Taxes: $4264.74 for 2025 Heat: $1624 for 2024 Electrical Costs: $1071.43 for 2024 Chattels: Fridge, stove, microwave, dishwasher, washer, dryer, basement fridge, freezer, bar fridge, bar chairs, couch is negotiable, wall mount in living room. Fixtures Excluded: TV Possession: Immediate (id:50886)
Open House
This property has open houses!
5:30 pm
Ends at:7:00 pm
Property Details
| MLS® Number | TB253458 |
| Property Type | Single Family |
| Community Name | KENORA |
| Communication Type | High Speed Internet |
| Features | Paved Driveway |
| Storage Type | Storage Shed |
| Structure | Deck, Shed |
Building
| Bathroom Total | 2 |
| Bedrooms Above Ground | 3 |
| Bedrooms Below Ground | 1 |
| Bedrooms Total | 4 |
| Appliances | Dishwasher, Wet Bar |
| Architectural Style | Bungalow |
| Basement Development | Finished |
| Basement Type | Full (finished) |
| Constructed Date | 1958 |
| Construction Style Attachment | Detached |
| Cooling Type | Central Air Conditioning |
| Exterior Finish | Stucco, Wood |
| Fireplace Present | Yes |
| Fireplace Total | 1 |
| Foundation Type | Poured Concrete |
| Heating Fuel | Electric, Natural Gas |
| Heating Type | Baseboard Heaters, Forced Air |
| Stories Total | 1 |
| Size Interior | 1,246 Ft2 |
| Utility Water | Municipal Water |
Parking
| No Garage | |
| Carport | |
| Concrete |
Land
| Access Type | Road Access |
| Acreage | No |
| Fence Type | Fenced Yard |
| Sewer | Sanitary Sewer |
| Size Frontage | 50.0000 |
| Size Total Text | Under 1/2 Acre |
Rooms
| Level | Type | Length | Width | Dimensions |
|---|---|---|---|---|
| Basement | Bedroom | 12x9 | ||
| Basement | Recreation Room | 21x17 | ||
| Basement | Office | 7.11x8 | ||
| Basement | Utility Room | 9x15 | ||
| Basement | Bathroom | 5pc | ||
| Main Level | Living Room | 23x13 | ||
| Main Level | Dining Room | 9x13.10 | ||
| Main Level | Kitchen | 10x13 | ||
| Main Level | Primary Bedroom | 13x10.10 | ||
| Main Level | Bedroom | 8.10x10 | ||
| Main Level | Bedroom | 8x10 | ||
| Main Level | Bathroom | 3pc |
Utilities
| Cable | Available |
| Electricity | Available |
| Natural Gas | Available |
| Telephone | Available |
https://www.realtor.ca/real-estate/29096715/1271-valley-drive-kenora-kenora
Contact Us
Contact us for more information
Kristie Cavanagh
Broker
www.kristiecavanagh.com/
213 Main Street South
Kenora, Ontario P9N 1T3
(807) 468-3747
WWW.CENTURY21KENORA.COM

