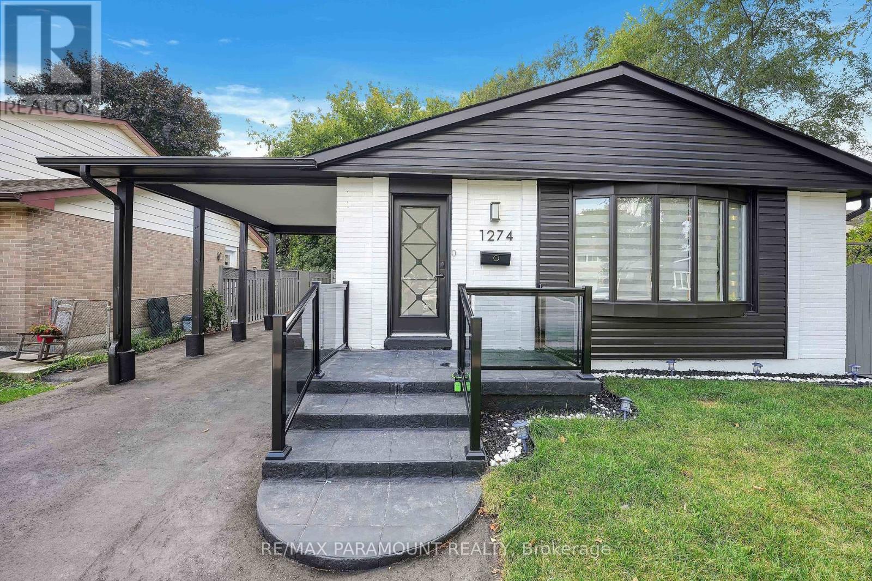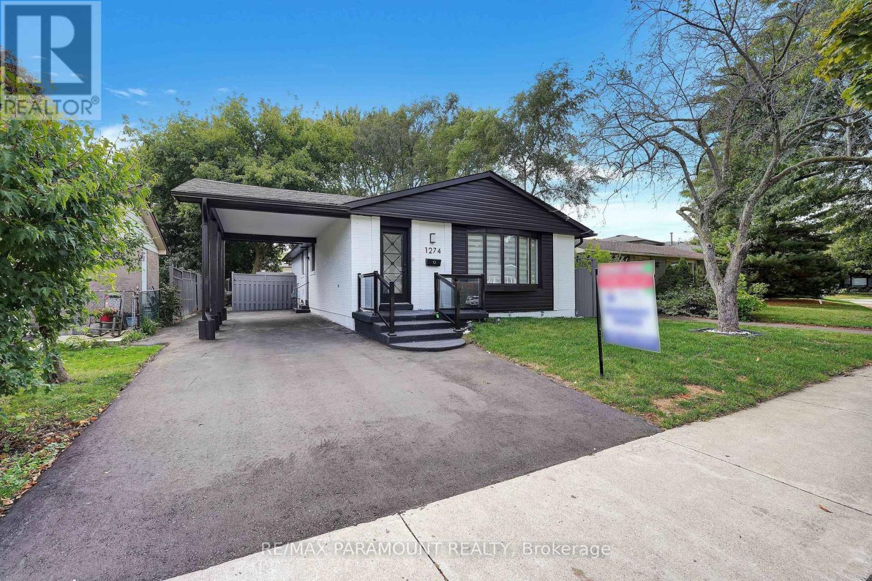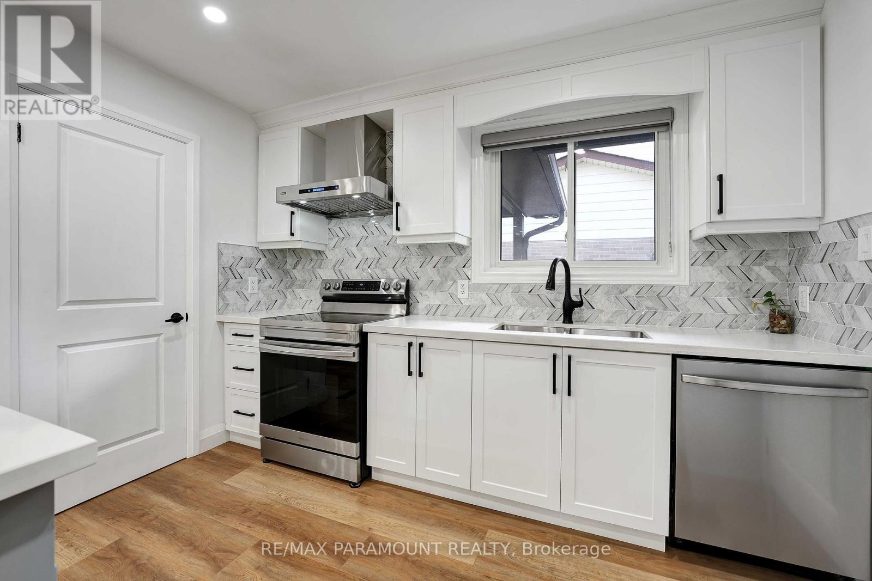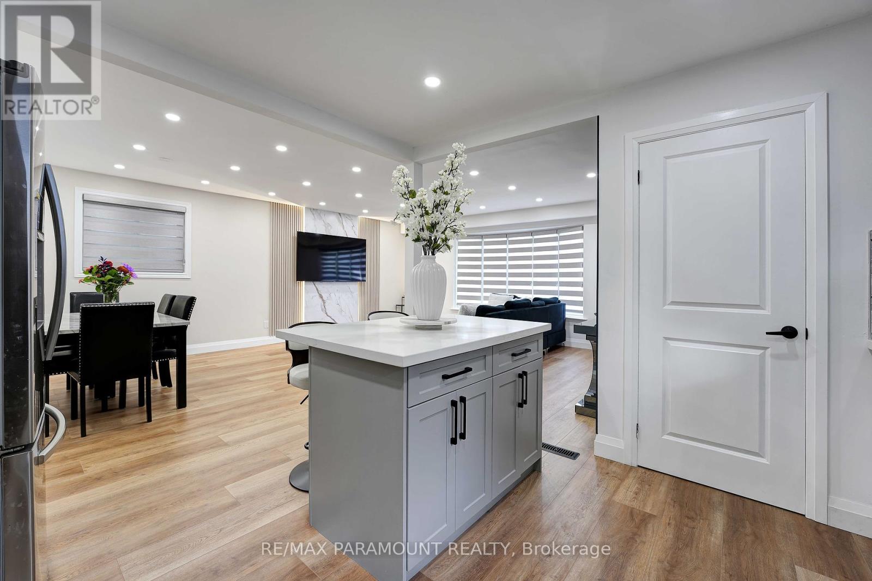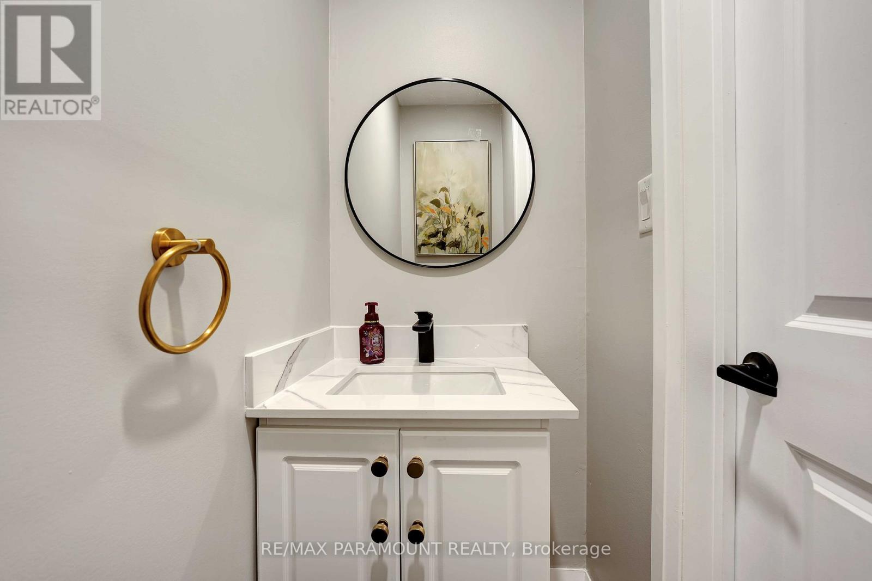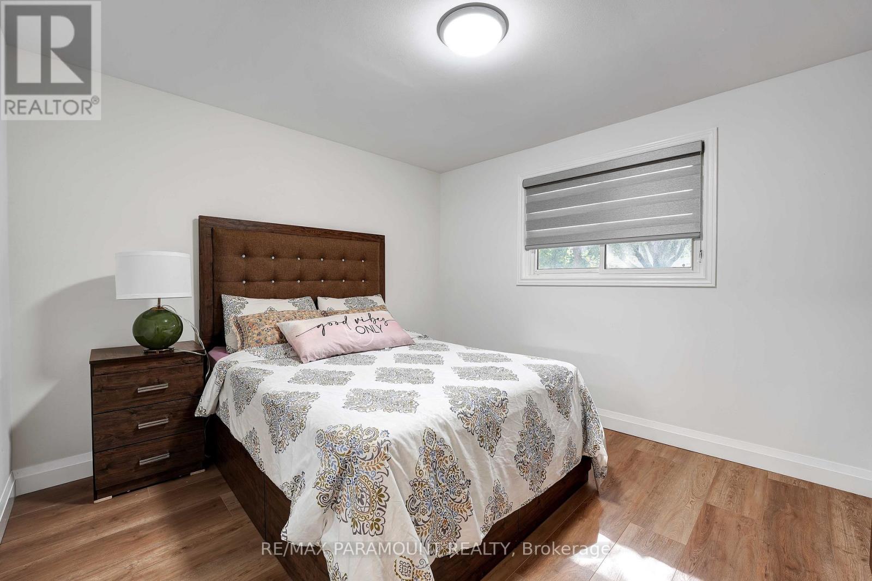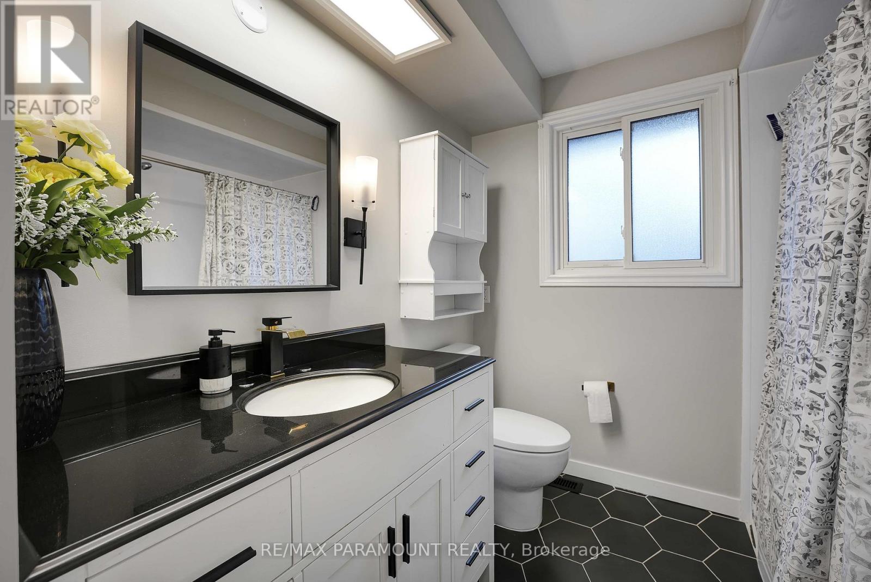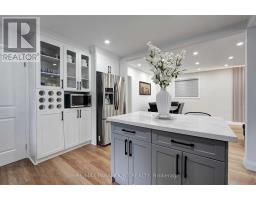1274 Northside Road Burlington, Ontario L7M 1K8
$1,049,999
Recently fully renovated house closed to 1274 Northside Rd., situated in the well-established Palmer area of Burlington ideally located just a short drive South on Gulf line to Highway QEW/403. Should you have to commute, The Burlington Go Station is less than 10 minutes away. This Fantastic, bright,1221Sq.ft., three bed, two bath bungalow with finished basement is in a family, friendly neighbourhood surrounded by mature trees. Close to shopping malls schools and recreational community centers. Updates include freshly painted throughout21 feet new main bath 19 feet newer roof/16 feet new windows on the main floor and finished basement furnace/humidifier/AC. Extras: Stainless steel appliances, easy showings (id:50886)
Property Details
| MLS® Number | W12064995 |
| Property Type | Single Family |
| Community Name | Palmer |
| Amenities Near By | Park, Public Transit, Schools |
| Community Features | School Bus |
| Parking Space Total | 4 |
| Structure | Deck |
Building
| Bathroom Total | 3 |
| Bedrooms Above Ground | 3 |
| Bedrooms Below Ground | 2 |
| Bedrooms Total | 5 |
| Age | 31 To 50 Years |
| Appliances | Range, Dishwasher, Dryer, Hood Fan, Microwave, Stove, Washer, Refrigerator |
| Architectural Style | Bungalow |
| Basement Development | Finished |
| Basement Features | Separate Entrance, Walk Out |
| Basement Type | N/a (finished) |
| Construction Style Attachment | Detached |
| Cooling Type | Central Air Conditioning |
| Exterior Finish | Brick |
| Fire Protection | Smoke Detectors |
| Fireplace Present | Yes |
| Flooring Type | Laminate, Ceramic |
| Foundation Type | Concrete |
| Half Bath Total | 1 |
| Heating Fuel | Natural Gas |
| Heating Type | Forced Air |
| Stories Total | 1 |
| Size Interior | 1,100 - 1,500 Ft2 |
| Type | House |
| Utility Water | Municipal Water |
Parking
| Carport | |
| No Garage |
Land
| Acreage | No |
| Fence Type | Fenced Yard |
| Land Amenities | Park, Public Transit, Schools |
| Landscape Features | Landscaped |
| Sewer | Sanitary Sewer |
| Size Depth | 109 Ft ,10 In |
| Size Frontage | 46 Ft ,6 In |
| Size Irregular | 46.5 X 109.9 Ft |
| Size Total Text | 46.5 X 109.9 Ft |
Rooms
| Level | Type | Length | Width | Dimensions |
|---|---|---|---|---|
| Basement | Bedroom 5 | 3.51 m | 3.69 m | 3.51 m x 3.69 m |
| Basement | Laundry Room | 3.51 m | 3.25 m | 3.51 m x 3.25 m |
| Basement | Recreational, Games Room | 10.16 m | 6.91 m | 10.16 m x 6.91 m |
| Basement | Bedroom 4 | 3.63 m | 3.25 m | 3.63 m x 3.25 m |
| Ground Level | Living Room | 5.34 m | 3.56 m | 5.34 m x 3.56 m |
| Ground Level | Dining Room | 3.6 m | 3.2 m | 3.6 m x 3.2 m |
| Ground Level | Kitchen | 3.56 m | 3.32 m | 3.56 m x 3.32 m |
| Ground Level | Primary Bedroom | 3.61 m | 3.26 m | 3.61 m x 3.26 m |
| Ground Level | Bedroom 2 | 3.61 m | 3.35 m | 3.61 m x 3.35 m |
| Ground Level | Bedroom 3 | 3 m | 2.57 m | 3 m x 2.57 m |
| Ground Level | Bathroom | 2.54 m | 2.29 m | 2.54 m x 2.29 m |
Utilities
| Cable | Installed |
| Sewer | Installed |
https://www.realtor.ca/real-estate/28127450/1274-northside-road-burlington-palmer-palmer
Contact Us
Contact us for more information
Ramneet Singh Ramneet Singh
Salesperson
7420b Bramalea Rd
Mississauga, Ontario L5S 1W9
(905) 673-1212
(905) 673-3415
HTTP://www.remaxparamount.com

