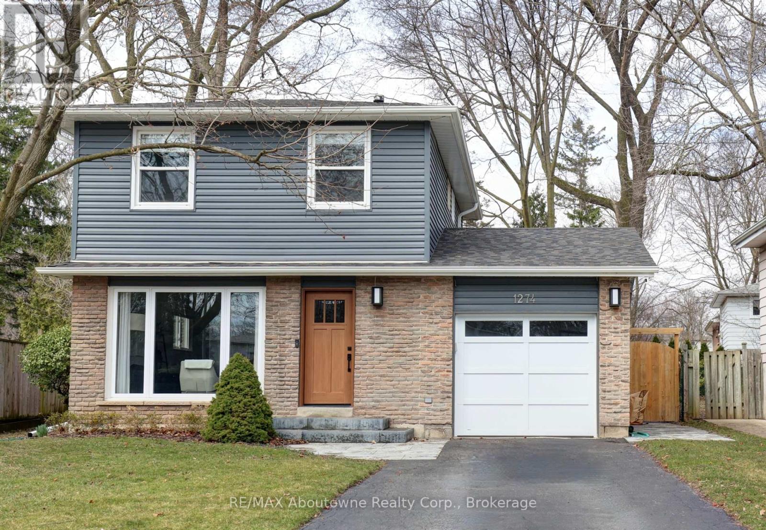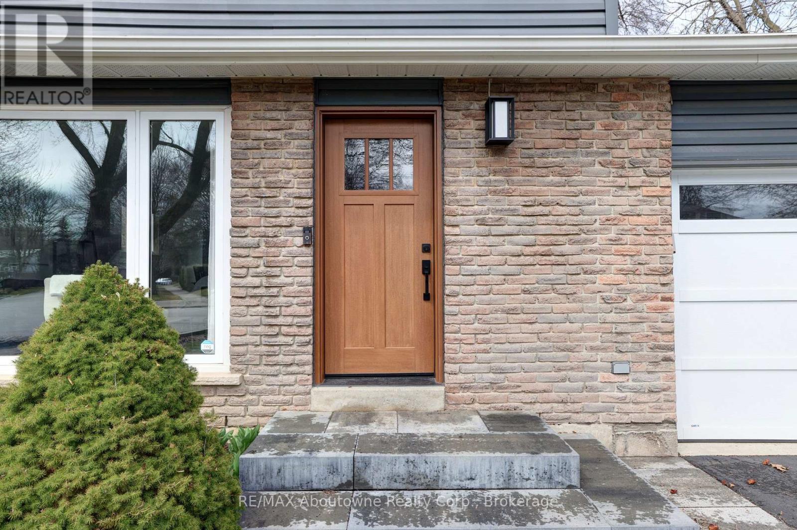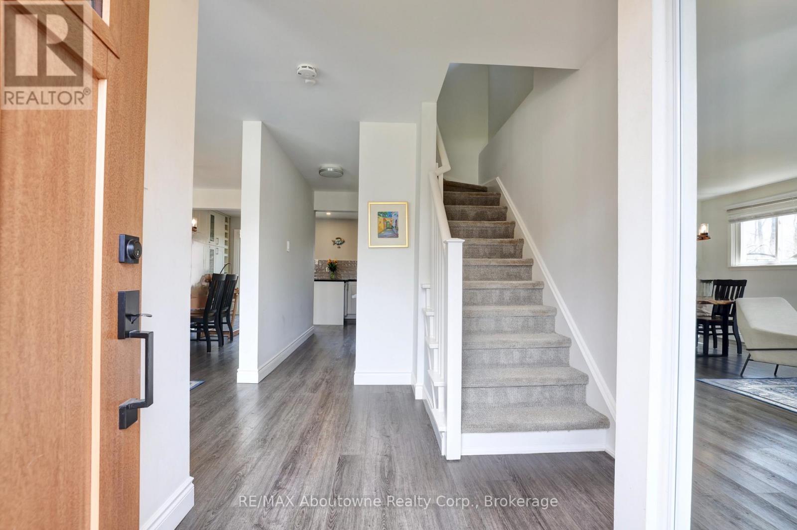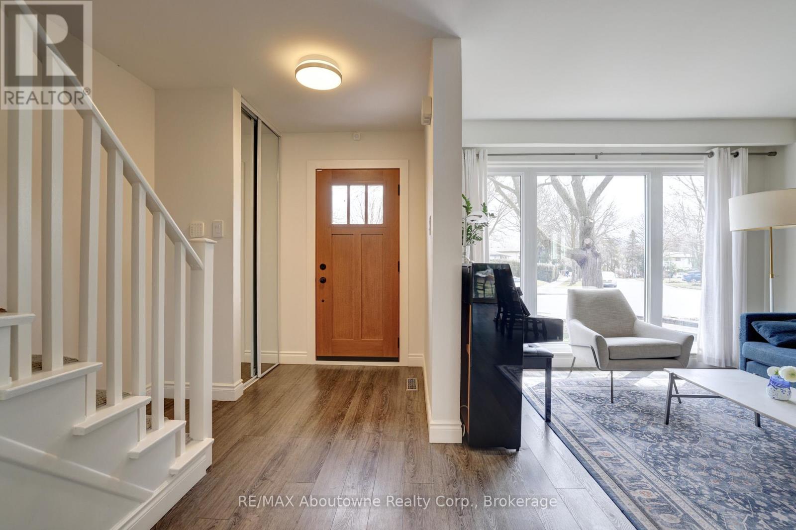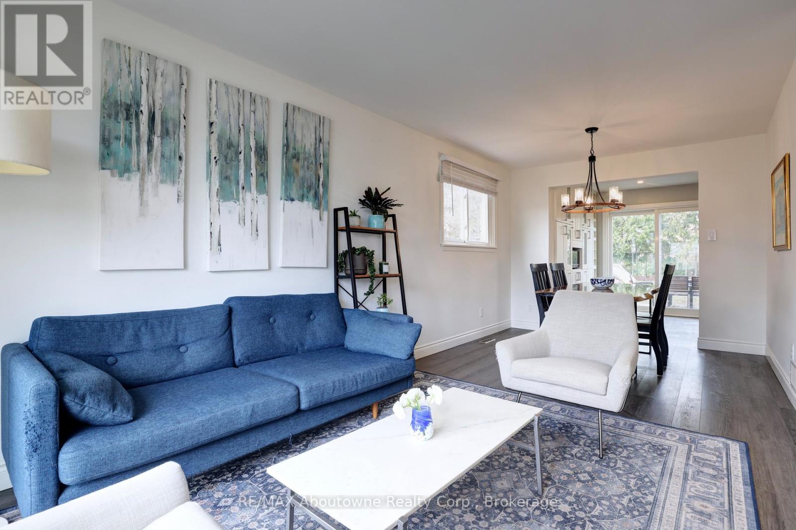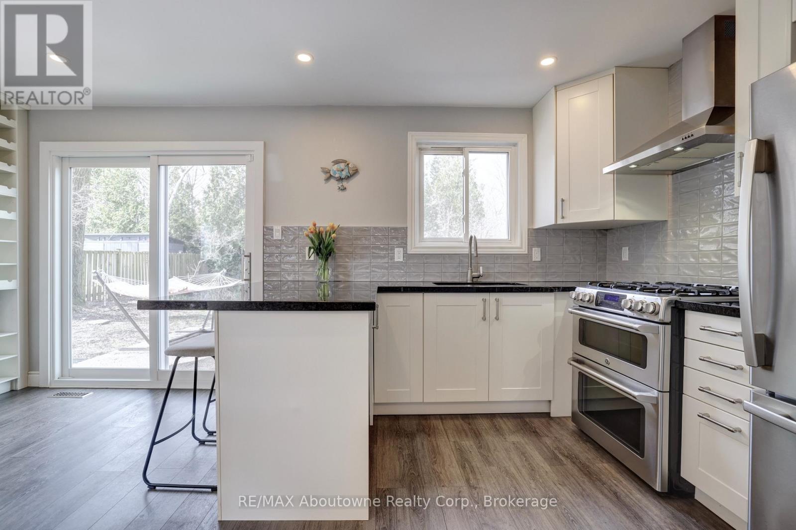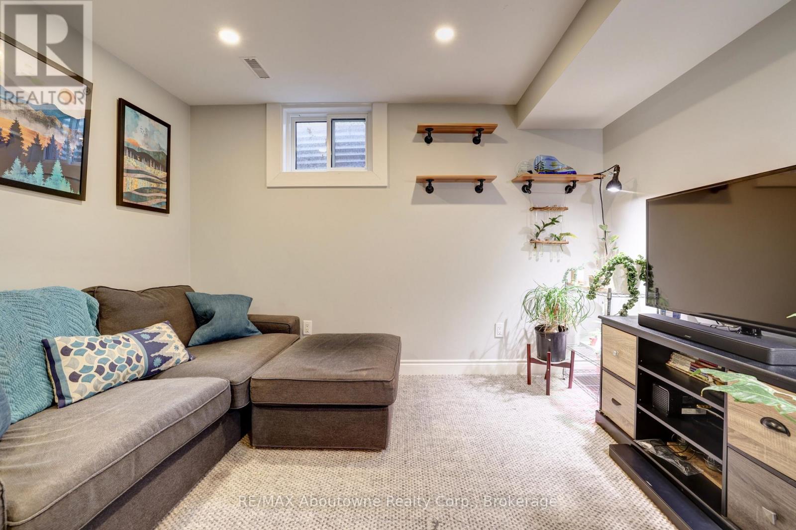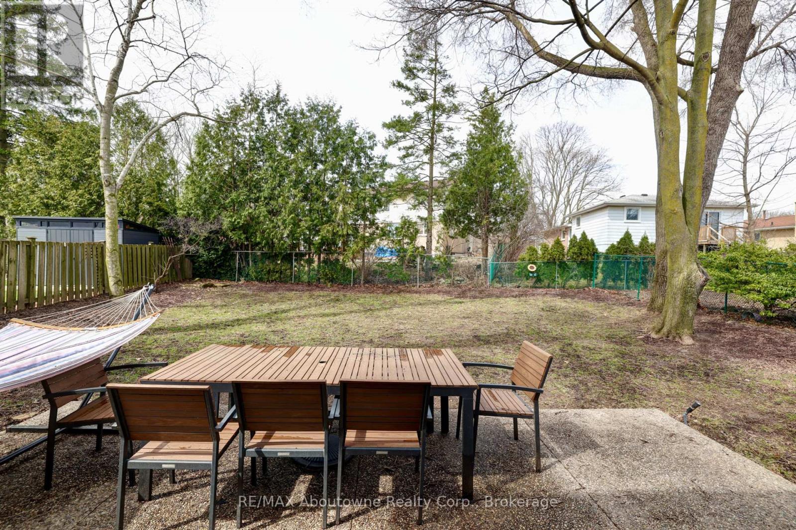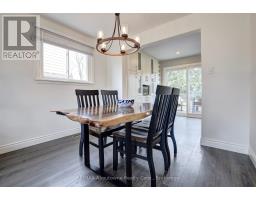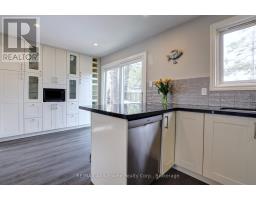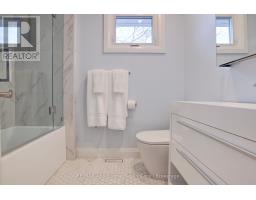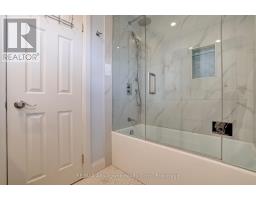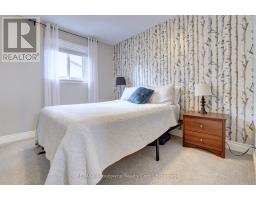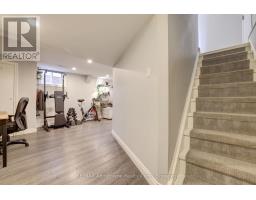1274 Richards Crescent Oakville, Ontario L6H 1R6
4 Bedroom
2 Bathroom
1,100 - 1,500 ft2
Central Air Conditioning
Forced Air
Landscaped
$1,379,000
Beautiful 4 bedroom home on a quiet crescent in College Park. NEW in 2023: both bathrooms, exterior doors, electric garage door, front steps and side walkway, basement windows and exterior light fixtures. New dryer (2024) and microwave (2025). Eat in kitchen with wall to wall pantry. Lots of sunlight and Summer privacy in the fenced backyard. With over 1800 sq ft of living space, this home is a must see! (id:50886)
Property Details
| MLS® Number | W12060578 |
| Property Type | Single Family |
| Community Name | 1003 - CP College Park |
| Amenities Near By | Public Transit, Schools |
| Equipment Type | Water Heater - Gas |
| Features | Level Lot |
| Parking Space Total | 4 |
| Rental Equipment Type | Water Heater - Gas |
| Structure | Patio(s) |
Building
| Bathroom Total | 2 |
| Bedrooms Above Ground | 4 |
| Bedrooms Total | 4 |
| Age | 51 To 99 Years |
| Appliances | Garage Door Opener Remote(s), All, Window Coverings |
| Basement Development | Finished |
| Basement Type | Full (finished) |
| Construction Style Attachment | Detached |
| Cooling Type | Central Air Conditioning |
| Exterior Finish | Aluminum Siding, Brick |
| Flooring Type | Hardwood, Carpeted, Tile |
| Foundation Type | Poured Concrete |
| Half Bath Total | 1 |
| Heating Fuel | Natural Gas |
| Heating Type | Forced Air |
| Stories Total | 2 |
| Size Interior | 1,100 - 1,500 Ft2 |
| Type | House |
| Utility Water | Municipal Water |
Parking
| Attached Garage | |
| Garage |
Land
| Acreage | No |
| Fence Type | Fenced Yard |
| Land Amenities | Public Transit, Schools |
| Landscape Features | Landscaped |
| Sewer | Sanitary Sewer |
| Size Depth | 107 Ft |
| Size Frontage | 44 Ft |
| Size Irregular | 44 X 107 Ft ; None |
| Size Total Text | 44 X 107 Ft ; None |
| Zoning Description | Res |
Rooms
| Level | Type | Length | Width | Dimensions |
|---|---|---|---|---|
| Second Level | Primary Bedroom | 4.24 m | 2.82 m | 4.24 m x 2.82 m |
| Second Level | Bathroom | 2.41 m | 1.57 m | 2.41 m x 1.57 m |
| Second Level | Bedroom 2 | 3.2 m | 2.72 m | 3.2 m x 2.72 m |
| Second Level | Bedroom 3 | 3.48 m | 3.2 m | 3.48 m x 3.2 m |
| Second Level | Bedroom 4 | 2.87 m | 2.41 m | 2.87 m x 2.41 m |
| Basement | Laundry Room | 3.2 m | 1.98 m | 3.2 m x 1.98 m |
| Basement | Utility Room | 2.77 m | 1.75 m | 2.77 m x 1.75 m |
| Basement | Recreational, Games Room | 8.76 m | 3.35 m | 8.76 m x 3.35 m |
| Main Level | Kitchen | 5.64 m | 2.72 m | 5.64 m x 2.72 m |
| Main Level | Foyer | 3.3 m | 2.16 m | 3.3 m x 2.16 m |
| Ground Level | Dining Room | 6.1 m | 3.33 m | 6.1 m x 3.33 m |
Utilities
| Cable | Installed |
| Sewer | Installed |
Contact Us
Contact us for more information
Lise Lafreniere
Salesperson
RE/MAX Aboutowne Realty Corp., Brokerage
1235 North Service Rd W - Unit 100
Oakville, Ontario L6M 2W2
1235 North Service Rd W - Unit 100
Oakville, Ontario L6M 2W2
(905) 842-7000
(905) 842-7010
remaxaboutowne.com/

