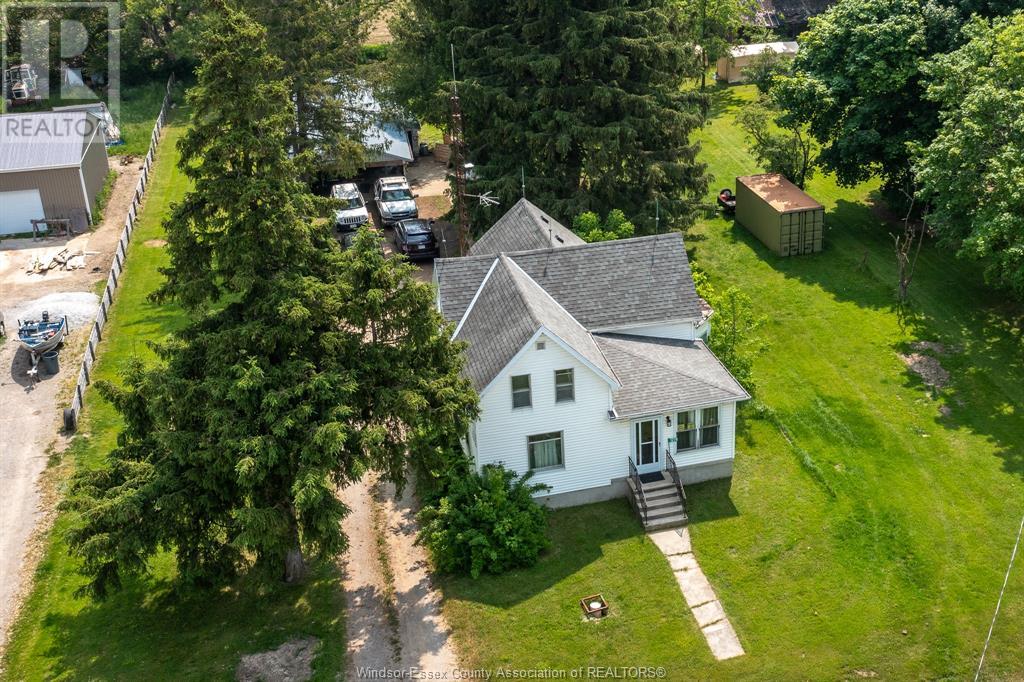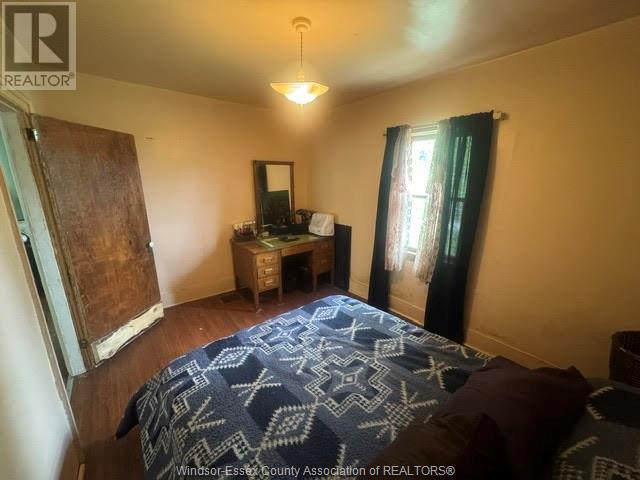1274 Shetland Florence, Ontario N0P 1R0
$269,900
Step back in time and imagine the possibilities with this character-filled farmhouse set on a generous 0.715-acre lot in the heart of a peaceful small town of Shetland. Bursting with personality and original details, this home offers the perfect canvas for those looking to create their dream country retreat. The farmhouse may be dated, but it’s full of charm—with solid bones, vintage touches, and a warm, welcoming feel that’s hard to find in modern builds. Whether you're drawn to restoration, renovation, or a full reimagination, this property invites creativity and vision. Outside, the expansive yard offers room to roam, garden, or expand. A standout feature is the large detached garage/workshop—ideal for hobbyists, tradespeople, or anyone in need of serious storage or workspace. Whether you're a renovator, investor, or someone looking to escape the hustle and bustle, this property promises peace, privacy, and potential in equal measure. Come explore the possibilities and bring this farmhouse back to life! (id:50886)
Property Details
| MLS® Number | 25014408 |
| Property Type | Single Family |
| Features | Gravel Driveway, Side Driveway |
Building
| Bathroom Total | 1 |
| Bedrooms Above Ground | 4 |
| Bedrooms Total | 4 |
| Appliances | Dryer, Refrigerator, Stove, Washer |
| Cooling Type | Central Air Conditioning |
| Exterior Finish | Aluminum/vinyl |
| Flooring Type | Carpeted, Hardwood, Laminate |
| Foundation Type | Concrete |
| Heating Fuel | Natural Gas |
| Heating Type | Forced Air, Furnace |
| Stories Total | 2 |
| Type | House |
Parking
| Detached Garage |
Land
| Acreage | No |
| Sewer | Septic System |
| Size Irregular | 119.16 X 263 Ft / 0.715 Ac |
| Size Total Text | 119.16 X 263 Ft / 0.715 Ac |
| Zoning Description | R1 |
Rooms
| Level | Type | Length | Width | Dimensions |
|---|---|---|---|---|
| Main Level | Laundry Room | Measurements not available | ||
| Main Level | 4pc Bathroom | Measurements not available | ||
| Main Level | Kitchen | Measurements not available | ||
| Main Level | Bedroom | Measurements not available | ||
| Main Level | Dining Room | Measurements not available | ||
| Main Level | Living Room | Measurements not available | ||
| Main Level | Sunroom | Measurements not available |
https://www.realtor.ca/real-estate/28443184/1274-shetland-florence
Contact Us
Contact us for more information
Jason Balsdon
Sales Person
3276 Walker Rd
Windsor, Ontario N8W 3R8
(519) 250-8800
(519) 966-0536
www.manorrealty.ca/
Rhys Trenhaile, Bsc., Jd
Broker
(519) 966-0536
www.ontariorci.com/blog
www.facebook.com/rhys.trenhaile
ca.linkedin.com/pub/rhys-trenhaile/24/171/695
twitter.com/#!/ontariorci
3276 Walker Rd
Windsor, Ontario N8W 3R8
(519) 250-8800
(519) 966-0536
www.manorrealty.ca/





























