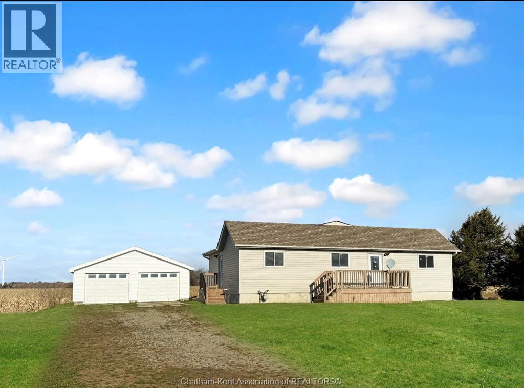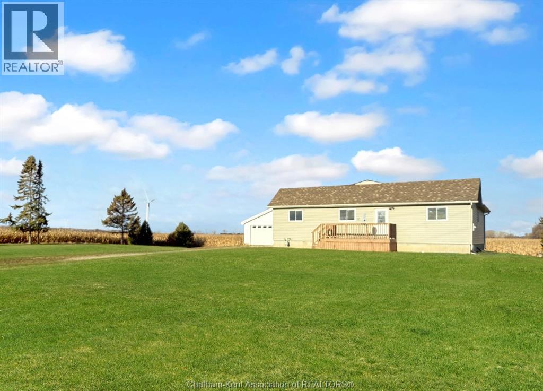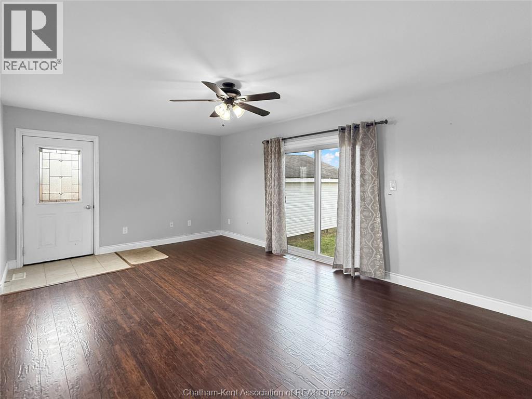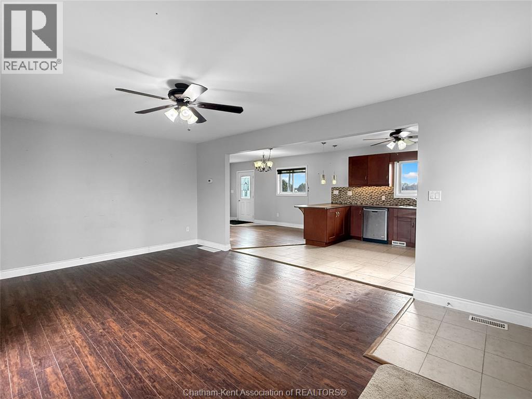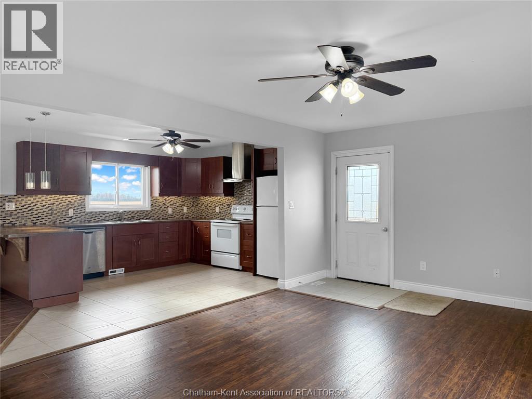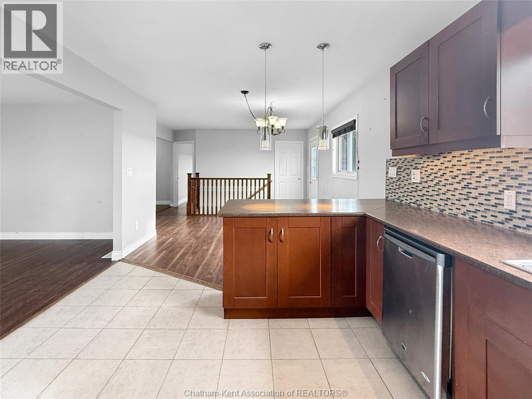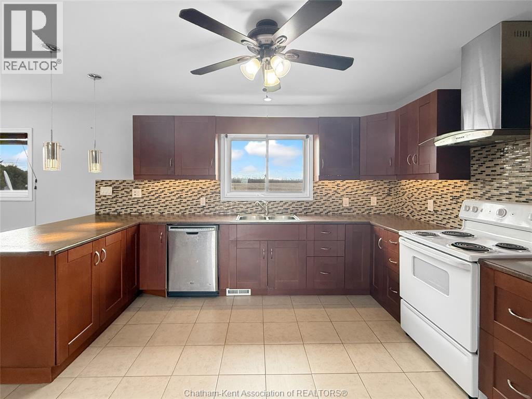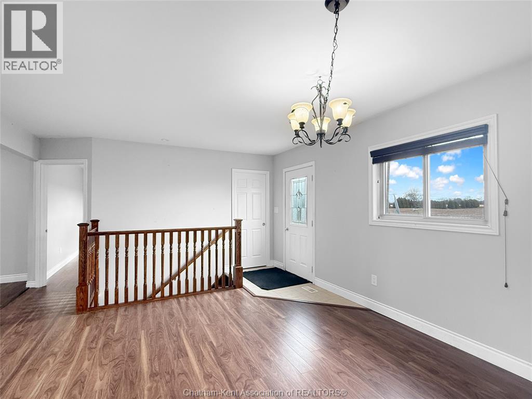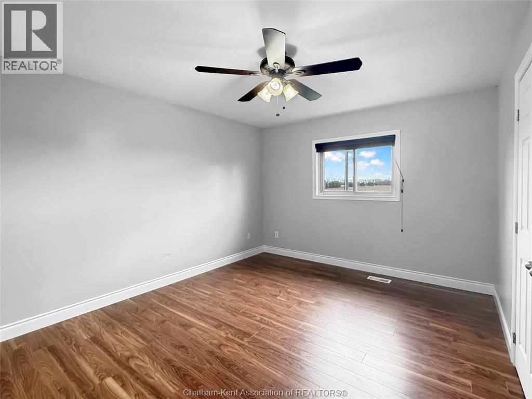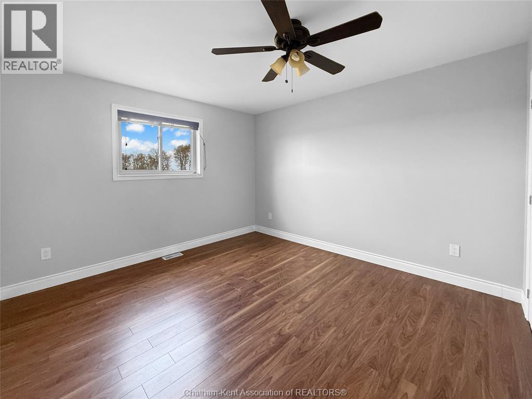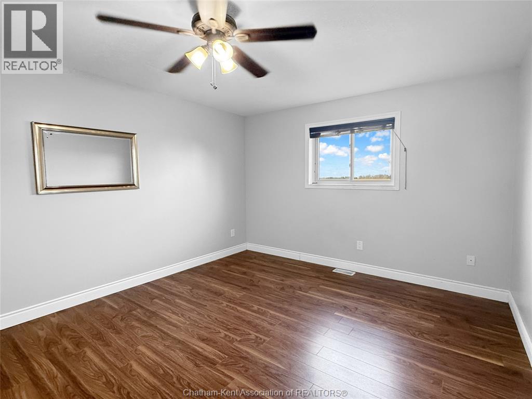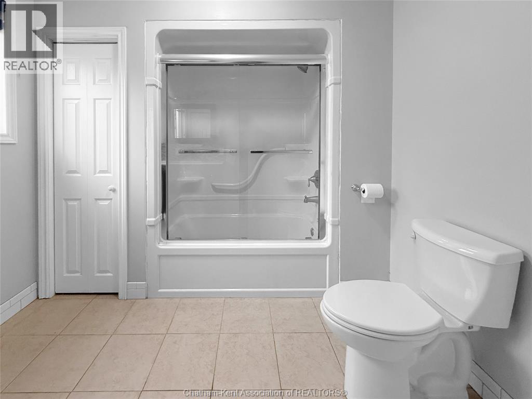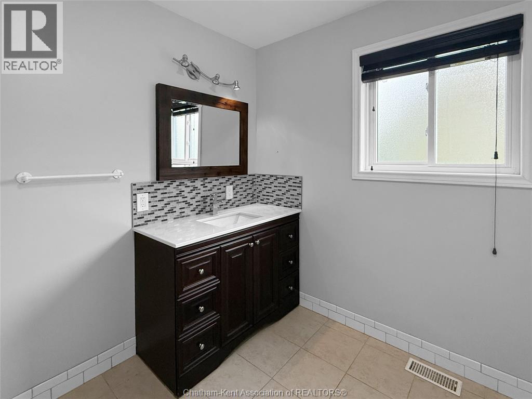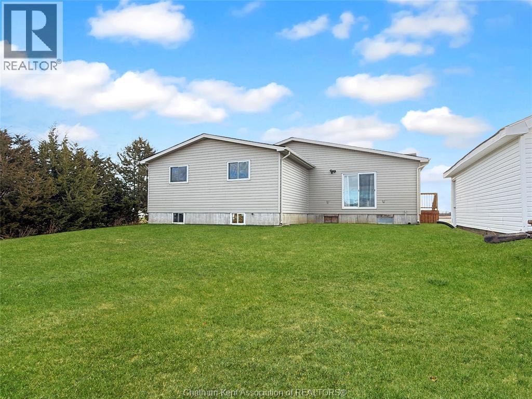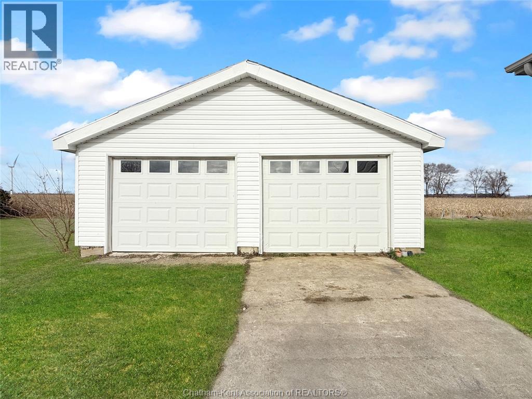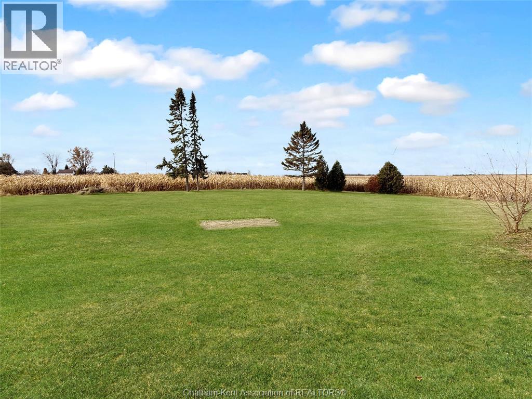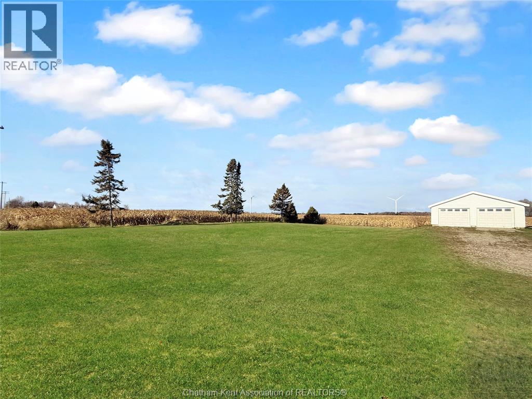12741 Longwoods Road Thamesville, Ontario N0P 2K0
$519,900
Enjoy one-level living in a peaceful country setting with a double car detached garage! Located on just under an acre and backing onto open farmland. Inside, the bright open-concept layout offers a comfortable flow throughout the main living areas, complemented by three generous-sized bedrooms—ideal for retirees seeking easy living or first-time buyers wanting room to grow with a fully unfinished basement ready to add to your living space. The spacious lot provides plenty of outdoor space and offers ample room to build your dream shop, perfect for the hobbyist or those just wanting additional space or storage. Extensively renovated in 2015, including a poured-concrete basement addition, updated kitchen and bathroom, 200-amp electrical service, plumbing, insulation, most windows, and a new septic system. Enjoy modern comfort with all the benefits of rural living! (id:50886)
Property Details
| MLS® Number | 25028904 |
| Property Type | Single Family |
| Features | Gravel Driveway |
Building
| Bathroom Total | 1 |
| Bedrooms Above Ground | 3 |
| Bedrooms Total | 3 |
| Appliances | Dishwasher, Dryer, Freezer, Refrigerator, Stove, Washer |
| Architectural Style | Bungalow |
| Constructed Date | 1940 |
| Cooling Type | Central Air Conditioning |
| Exterior Finish | Aluminum/vinyl |
| Flooring Type | Ceramic/porcelain, Laminate |
| Foundation Type | Block, Concrete |
| Heating Fuel | Natural Gas |
| Heating Type | Forced Air, Furnace |
| Stories Total | 1 |
| Size Interior | 1,479 Ft2 |
| Total Finished Area | 1479 Sqft |
| Type | House |
Parking
| Detached Garage | |
| Garage |
Land
| Acreage | No |
| Sewer | Septic System |
| Size Irregular | 210.78 X / 0.903 Ac |
| Size Total Text | 210.78 X / 0.903 Ac|1/2 - 1 Acre |
| Zoning Description | A1 |
Rooms
| Level | Type | Length | Width | Dimensions |
|---|---|---|---|---|
| Main Level | Storage | 7 ft | 6 ft | 7 ft x 6 ft |
| Main Level | 4pc Bathroom | Measurements not available | ||
| Main Level | Bedroom | 12 ft ,5 in | 12 ft ,5 in x Measurements not available | |
| Main Level | Bedroom | 11 ft | 11 ft x Measurements not available | |
| Main Level | Primary Bedroom | Measurements not available | ||
| Main Level | Dining Room | 12 ft ,5 in | 12 ft ,5 in x Measurements not available | |
| Main Level | Kitchen | Measurements not available | ||
| Main Level | Living Room | Measurements not available |
https://www.realtor.ca/real-estate/29110128/12741-longwoods-road-thamesville
Contact Us
Contact us for more information
Tricia Weese
Broker of Record
www.triciaweese.com/
www.facebook.com/tricia.weese
www.linkedin.com/pub/tricia-weese/50/759/4a4
551 Queen St.
Chatham, Ontario N7M 2J4
(519) 352-9400

