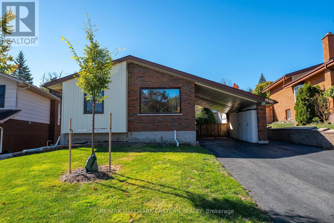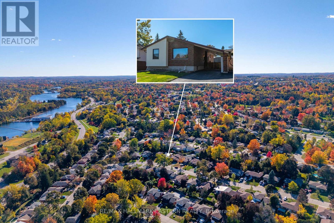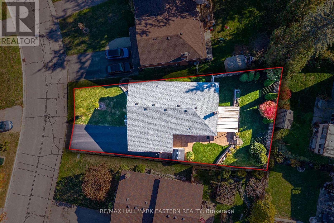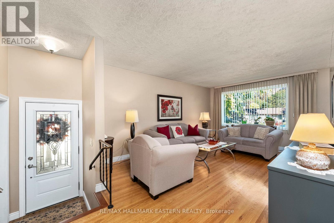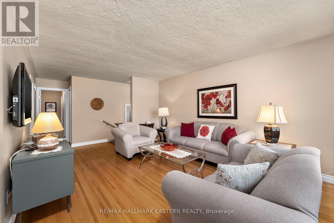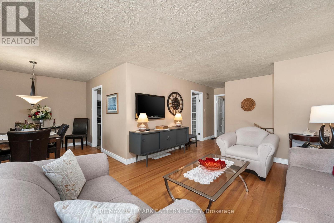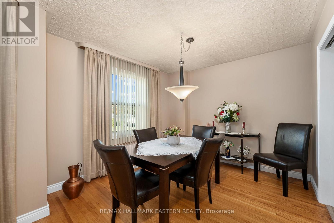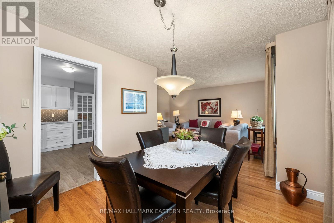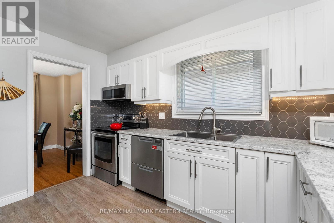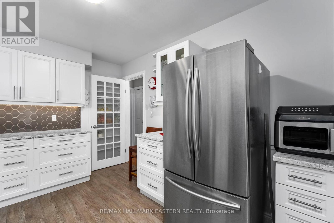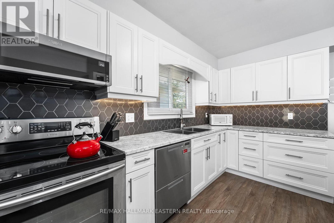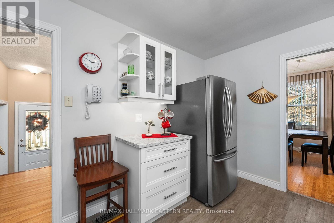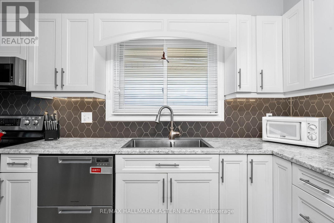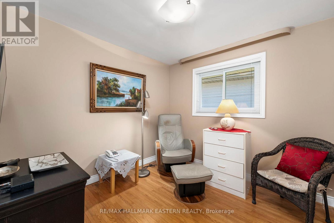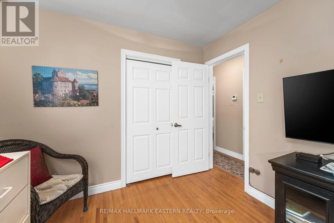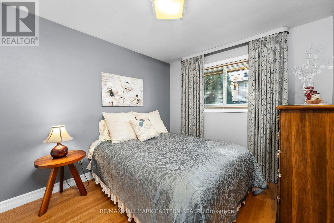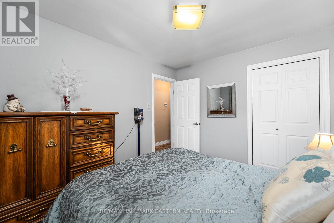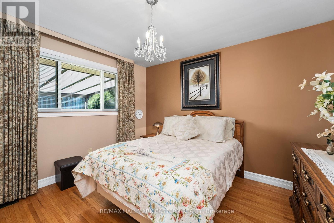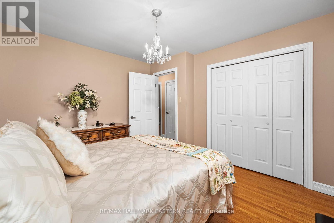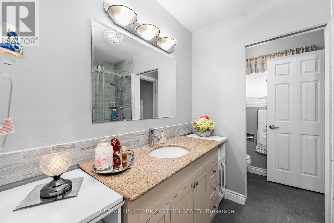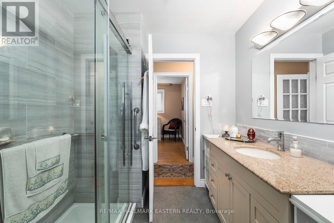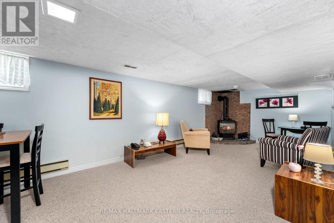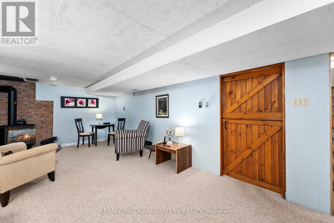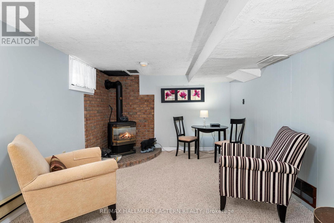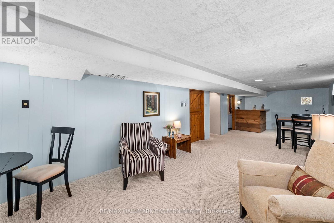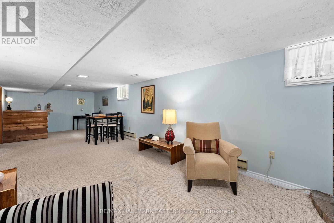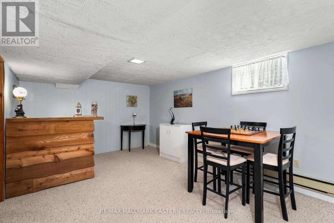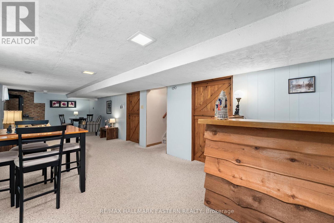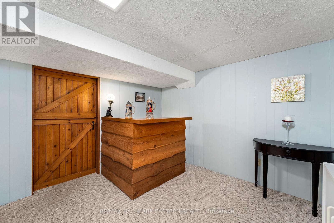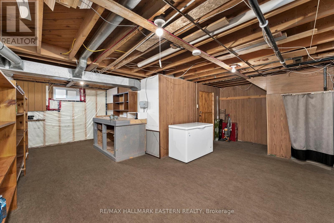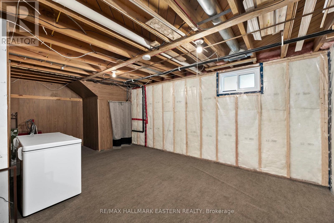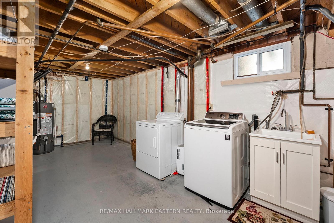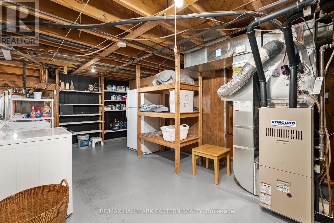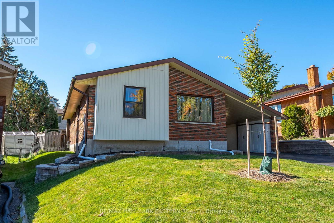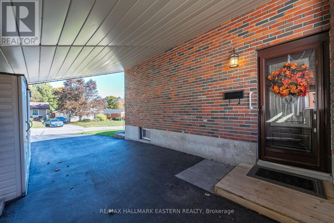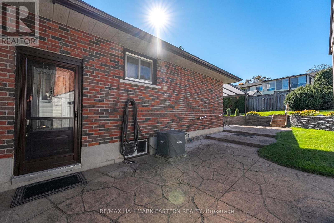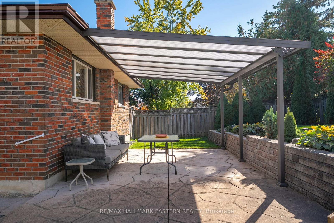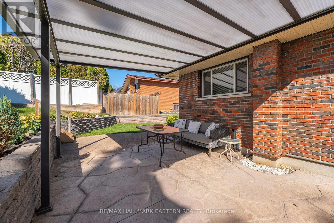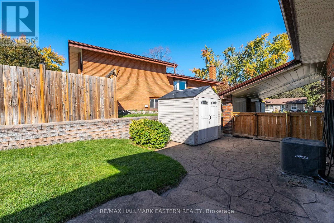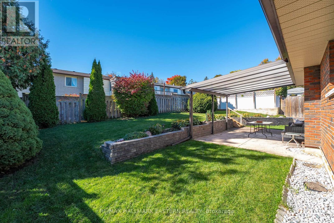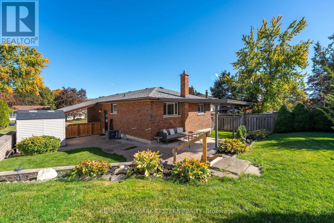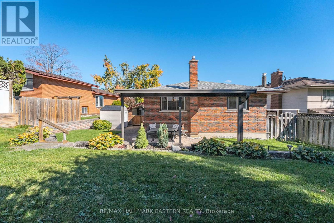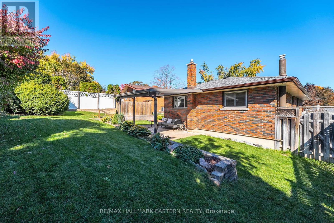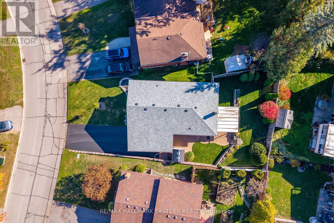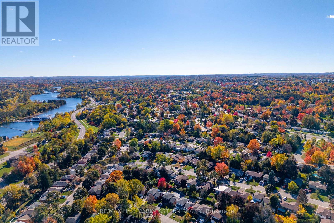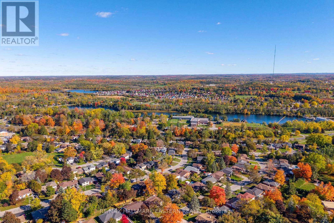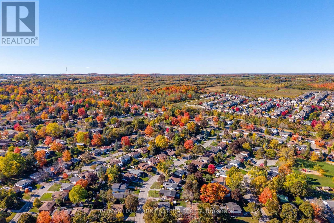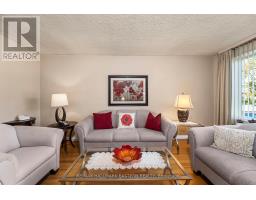1275 Hopewell Avenue Peterborough, Ontario K9H 6T2
$619,900
Welcome to 1275 Hopewell Avenue, a well-maintained brick bungalow in a quiet, family-friendly neighbourhood of Peterborough. This three-bedroom home blends classic charm with thoughtful modern updates, offering a comfortable and practical layout that's easy to enjoy. The pride of ownership shows from the moment you arrive. Inside, you'll find bright, inviting spaces that make the most of every square foot. The kitchen has been tastefully refreshed with modern touches, and the living and dining areas provide a cozy setting for daily life and gatherings. The three bedrooms and full bathroom are conveniently located on the main floor, making it ideal for young families or those seeking one-level living. The lower level adds valuable living space with a comfortable recreation room, a large workshop/storage area, and a spacious laundry/utility room - perfect for hobbies or extra organization. Outside, the backyard offers a lovely private retreat featuring a patio with a permanent awning - ideal for outdoor dining or relaxing in the shade. The property is neat and easy to maintain, leaving plenty of time to enjoy everything nearby. Location is a highlight. You're just minutes from Trent University and its state-of-the-art Athletic Centre, and close to the Riverview Park & Zoo with its splash pad and scenic walking trails. Commuting downtown or accessing shopping, restaurants, and services is quick and convenient, yet the neighbourhood retains a peaceful, welcoming feel. Whether you're starting out, settling down, or simply looking for a home that's been lovingly cared for, 1275 Hopewell Avenue offers comfort, convenience, and lasting value in one of Peterborough's most pleasant settings. (id:50886)
Open House
This property has open houses!
1:00 pm
Ends at:3:00 pm
Property Details
| MLS® Number | X12469033 |
| Property Type | Single Family |
| Community Name | Northcrest Ward 5 |
| Amenities Near By | Place Of Worship, Public Transit, Schools |
| Equipment Type | Water Heater |
| Features | Level Lot, Level, Sump Pump |
| Parking Space Total | 5 |
| Rental Equipment Type | Water Heater |
| Structure | Patio(s), Shed |
Building
| Bathroom Total | 1 |
| Bedrooms Above Ground | 3 |
| Bedrooms Total | 3 |
| Age | 51 To 99 Years |
| Amenities | Fireplace(s) |
| Appliances | Water Meter, Dishwasher, Dryer, Freezer, Stove, Washer, Refrigerator |
| Architectural Style | Raised Bungalow |
| Basement Development | Partially Finished |
| Basement Type | Full (partially Finished) |
| Construction Status | Insulation Upgraded |
| Construction Style Attachment | Detached |
| Cooling Type | Central Air Conditioning |
| Exterior Finish | Brick |
| Fire Protection | Smoke Detectors |
| Fireplace Present | Yes |
| Fireplace Total | 1 |
| Flooring Type | Hardwood |
| Foundation Type | Block, Concrete |
| Heating Fuel | Natural Gas |
| Heating Type | Forced Air |
| Stories Total | 1 |
| Size Interior | 700 - 1,100 Ft2 |
| Type | House |
| Utility Water | Municipal Water |
Parking
| Carport | |
| Garage |
Land
| Acreage | No |
| Fence Type | Fully Fenced, Fenced Yard |
| Land Amenities | Place Of Worship, Public Transit, Schools |
| Landscape Features | Landscaped, Lawn Sprinkler |
| Sewer | Sanitary Sewer |
| Size Depth | 109 Ft ,7 In |
| Size Frontage | 44 Ft ,4 In |
| Size Irregular | 44.4 X 109.6 Ft |
| Size Total Text | 44.4 X 109.6 Ft|under 1/2 Acre |
| Zoning Description | R1 |
Rooms
| Level | Type | Length | Width | Dimensions |
|---|---|---|---|---|
| Basement | Recreational, Games Room | 10.53 m | 4.15 m | 10.53 m x 4.15 m |
| Basement | Laundry Room | 6.09 m | 3.53 m | 6.09 m x 3.53 m |
| Basement | Workshop | 6.09 m | 6.64 m | 6.09 m x 6.64 m |
| Main Level | Living Room | 7.17 m | 3.81 m | 7.17 m x 3.81 m |
| Main Level | Dining Room | 3.04 m | 3.04 m | 3.04 m x 3.04 m |
| Main Level | Kitchen | 3.52 m | 3.09 m | 3.52 m x 3.09 m |
| Main Level | Primary Bedroom | 3.91 m | 3.33 m | 3.91 m x 3.33 m |
| Main Level | Bedroom 2 | 3.39 m | 3.09 m | 3.39 m x 3.09 m |
| Main Level | Bedroom 3 | 2.89 m | 3.09 m | 2.89 m x 3.09 m |
Utilities
| Cable | Available |
| Electricity | Installed |
| Sewer | Installed |
Contact Us
Contact us for more information
Trudy Catherine Wilson
Broker
Bridgenorth Plaza 871 Ward Street, P.o. Box 353
Bridgenorth, Ontario K0L 1H0
(705) 292-9551
www.remaxeastern.ca/

