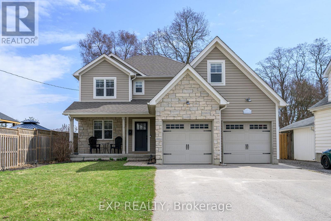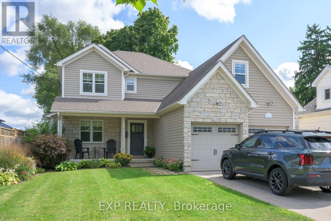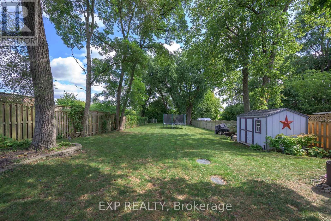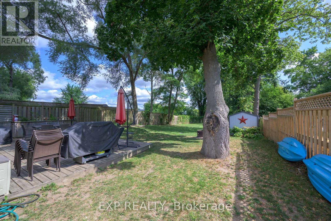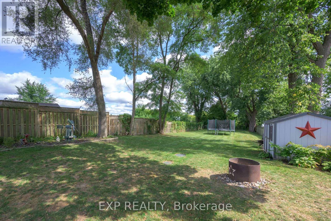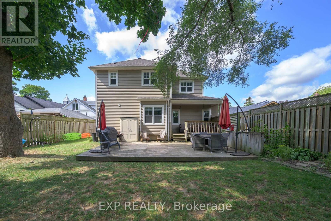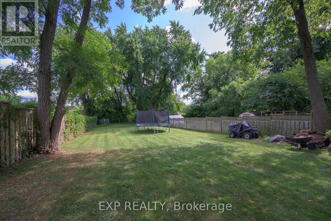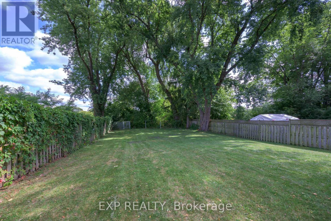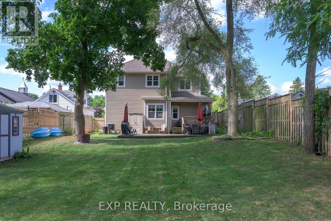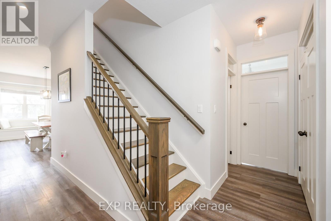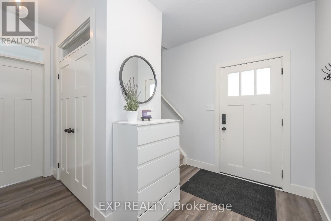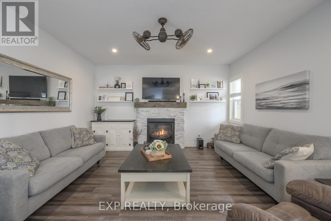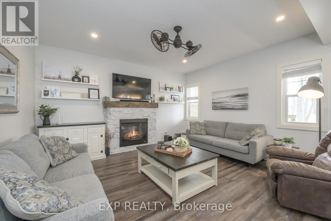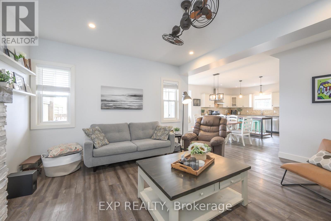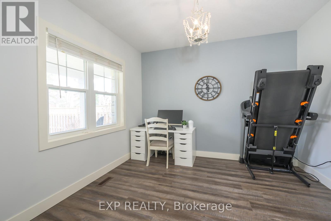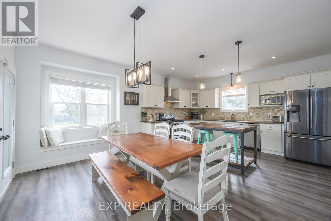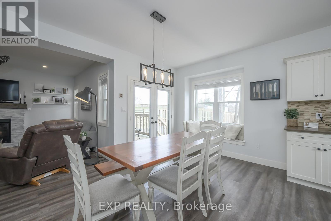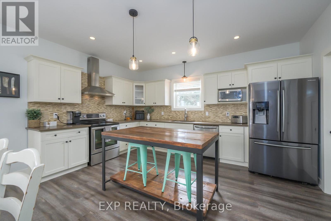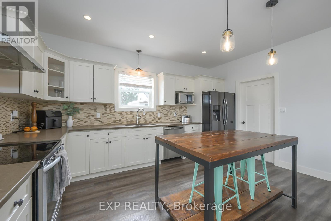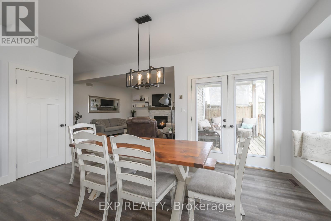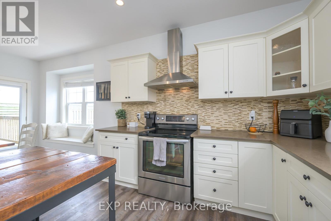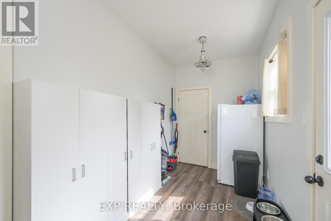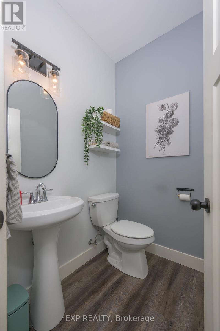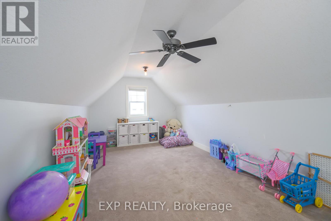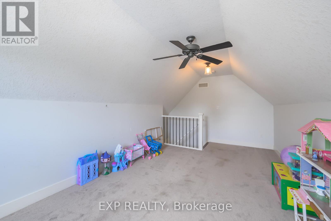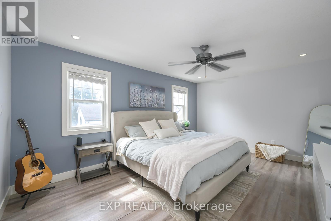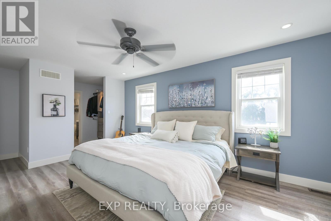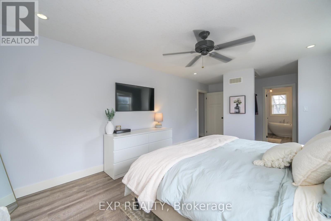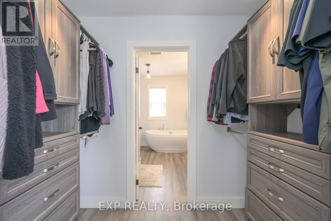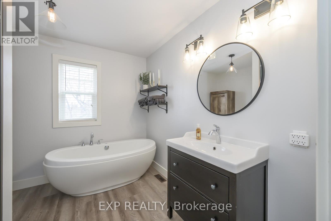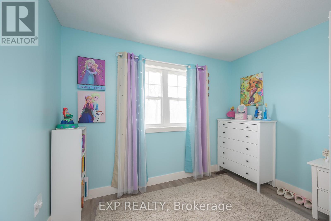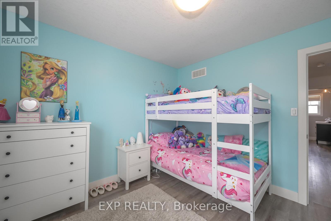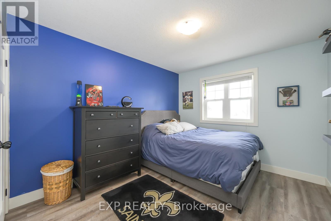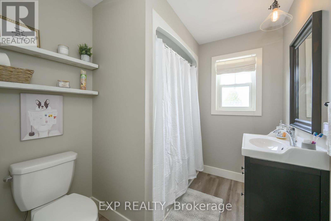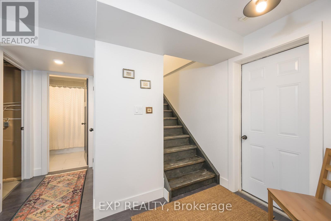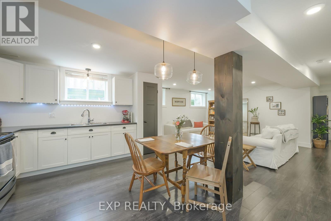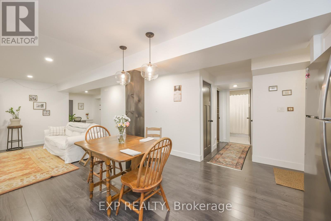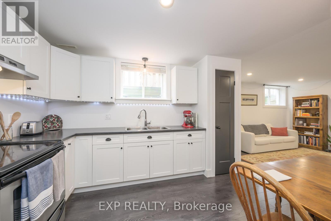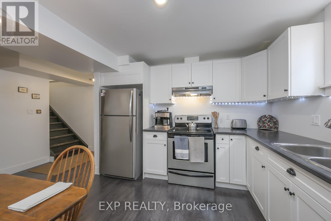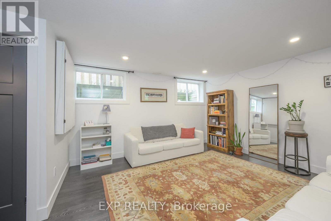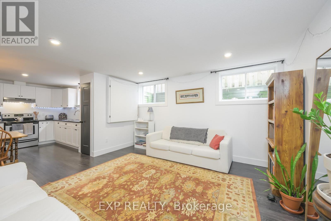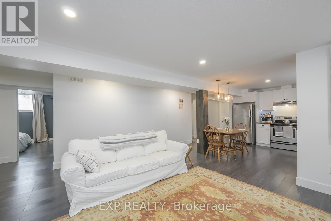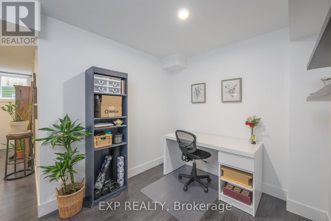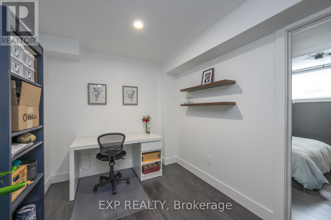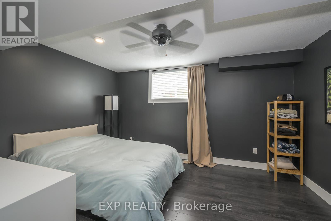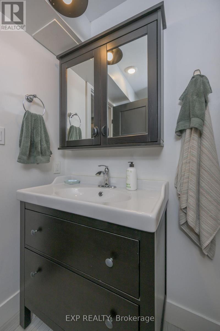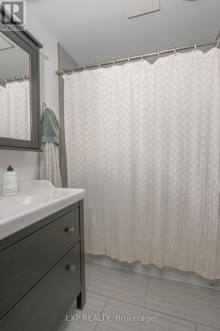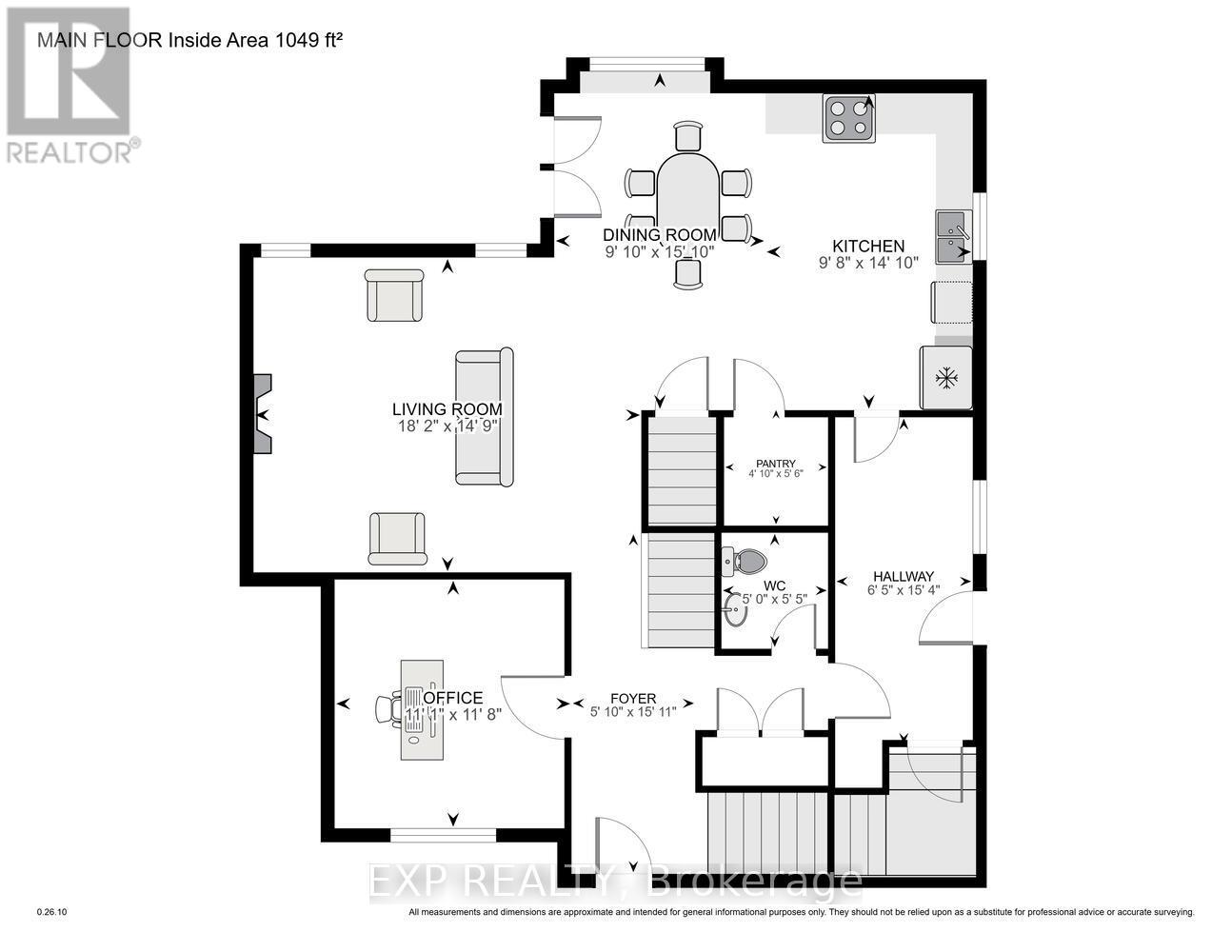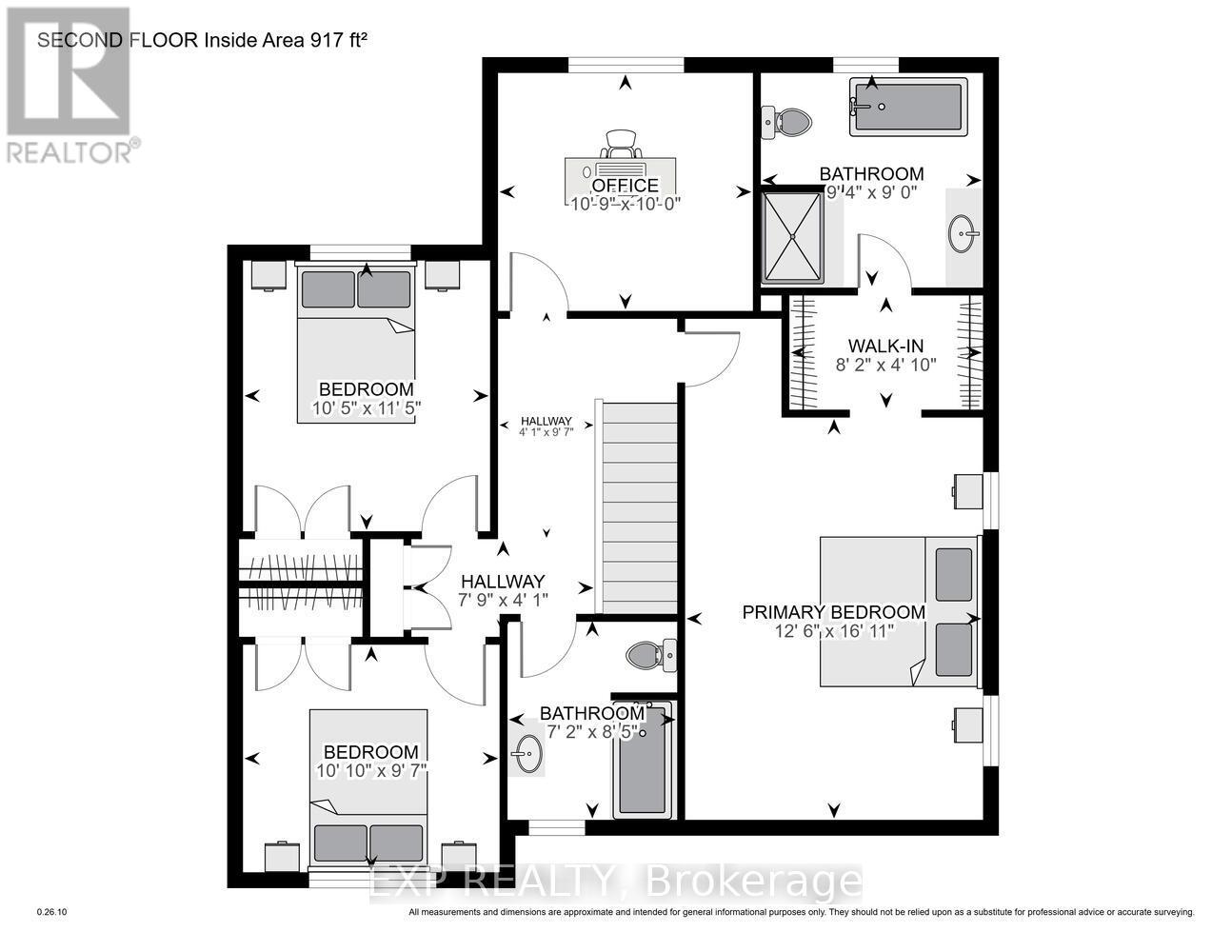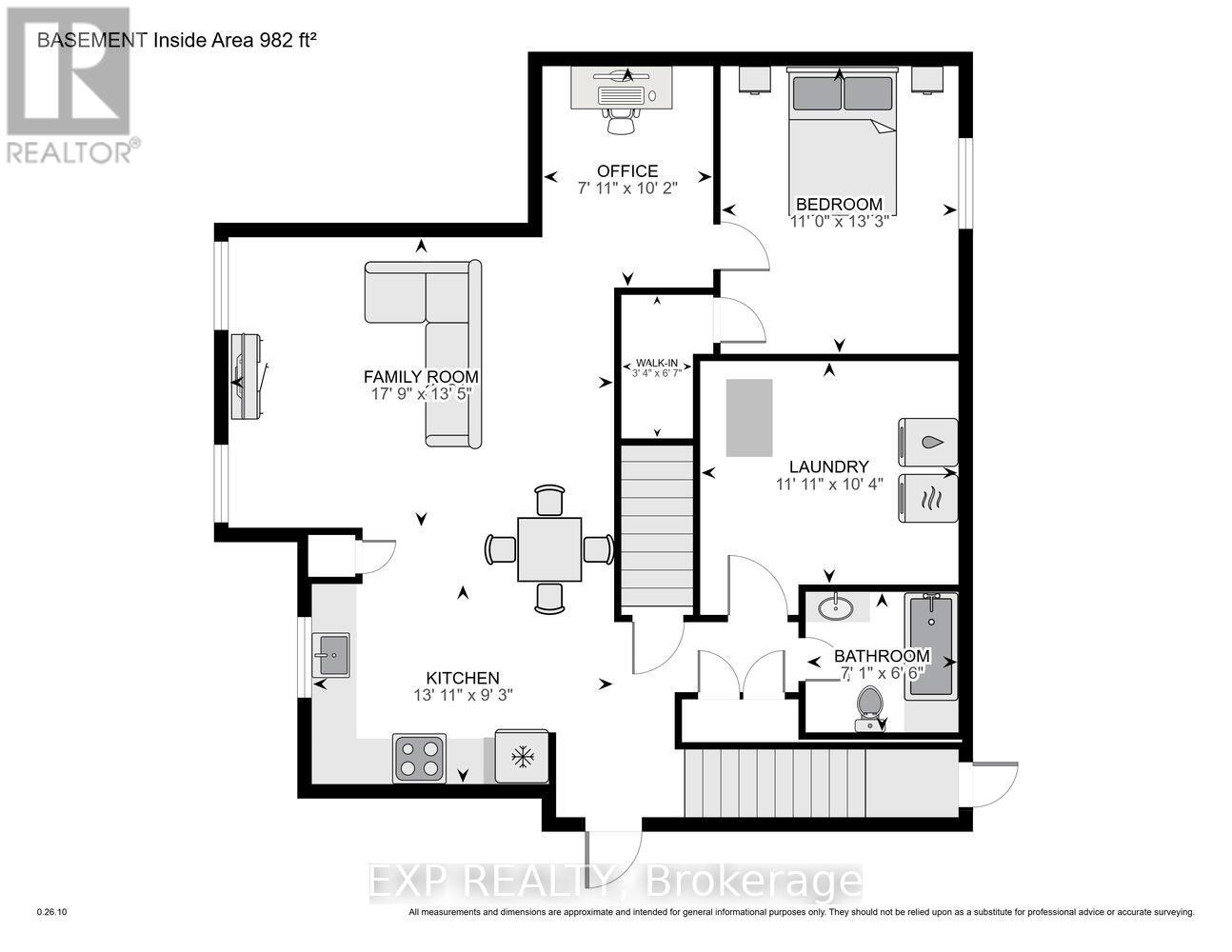1276 Crumlin Side Road London East, Ontario N5V 1R8
$859,900
Discover the perfect blend of luxury, space, and flexibility at 1276 Crumlin Side Road. This custom built, two storey home offers an exceptional lifestyle on a sprawling, private 300 ft lot, combining high end finishes with thoughtful design. Boasting 6 bedrooms and 4 bathrooms, including a fully finished in-law suite with separate entrance, this home is ideal for extended family living or rental income. Over 2200 sq ft above grade is complemented by a large, open concept great room, centered around a natural stone fireplace, spacious country kitchen with quart counters, large island and walk-in pantry. Flexible spaces abound: a vaulted loft/flex area, a dedicated front office, ample mudroom and more. The primary suite features a luxury ensuite with stand alone soaker tub, an oversize glass shower, plus a walk in closet. Outdoors enjoy serenity and privacy in a deep, treed lot with a large deck, covered porch, hot tub and parking for many including a double car garage and six car driveway. Numerous conveniences are nearby: the airport, shopping, golf, school bus routes and easy highway access, all while maintaining a tranquil feel rarely found so close to city amenities. This home uniquely delivers both space and quality in this rising East London neighbourhood. (id:50886)
Property Details
| MLS® Number | X12472350 |
| Property Type | Single Family |
| Community Name | East J |
| Community Features | School Bus |
| Equipment Type | None |
| Features | Sump Pump, In-law Suite |
| Parking Space Total | 8 |
| Rental Equipment Type | None |
| Structure | Deck |
Building
| Bathroom Total | 4 |
| Bedrooms Above Ground | 5 |
| Bedrooms Below Ground | 1 |
| Bedrooms Total | 6 |
| Age | 6 To 15 Years |
| Amenities | Fireplace(s) |
| Appliances | Hot Tub, Garage Door Opener Remote(s), Water Heater - Tankless, Water Heater, Dishwasher, Dryer, Two Stoves, Two Washers, Two Refrigerators |
| Basement Development | Finished |
| Basement Features | Separate Entrance |
| Basement Type | N/a (finished) |
| Construction Style Attachment | Detached |
| Cooling Type | Central Air Conditioning |
| Exterior Finish | Stone, Vinyl Siding |
| Fireplace Present | Yes |
| Fireplace Total | 1 |
| Fireplace Type | Insert |
| Foundation Type | Poured Concrete |
| Half Bath Total | 1 |
| Heating Fuel | Natural Gas |
| Heating Type | Forced Air |
| Stories Total | 2 |
| Size Interior | 2,000 - 2,500 Ft2 |
| Type | House |
| Utility Water | Municipal Water |
Parking
| Attached Garage | |
| Garage | |
| Inside Entry | |
| R V |
Land
| Acreage | No |
| Landscape Features | Landscaped |
| Sewer | Septic System |
| Size Irregular | 50.3 X 300.6 Acre |
| Size Total Text | 50.3 X 300.6 Acre|under 1/2 Acre |
| Zoning Description | R1-11 |
Rooms
| Level | Type | Length | Width | Dimensions |
|---|---|---|---|---|
| Second Level | Primary Bedroom | 3.67 m | 6.49 m | 3.67 m x 6.49 m |
| Second Level | Bedroom | 3.09 m | 3.2 m | 3.09 m x 3.2 m |
| Second Level | Bedroom | 2.91 m | 3.25 m | 2.91 m x 3.25 m |
| Second Level | Bedroom | 3.07 m | 3.55 m | 3.07 m x 3.55 m |
| Second Level | Loft | 6.25 m | 3.21 m | 6.25 m x 3.21 m |
| Lower Level | Living Room | 5.16 m | 4.18 m | 5.16 m x 4.18 m |
| Lower Level | Office | 2.36 m | 3.02 m | 2.36 m x 3.02 m |
| Lower Level | Bedroom | 3.24 m | 4 m | 3.24 m x 4 m |
| Lower Level | Kitchen | 4.21 m | 3.6 m | 4.21 m x 3.6 m |
| Main Level | Office | 3.3 m | 3.4 m | 3.3 m x 3.4 m |
| Main Level | Living Room | 4.52 m | 4.12 m | 4.52 m x 4.12 m |
| Main Level | Kitchen | 4.54 m | 6 m | 4.54 m x 6 m |
| Main Level | Mud Room | 4.42 m | 2.01 m | 4.42 m x 2.01 m |
Utilities
| Electricity | Installed |
https://www.realtor.ca/real-estate/29010973/1276-crumlin-side-road-london-east-east-j-east-j
Contact Us
Contact us for more information
Lyndsey Hayward
Broker
www.facebook.com/lhexprealty
380 Wellington Street
London, Ontario N6A 5B5
(866) 530-7737

