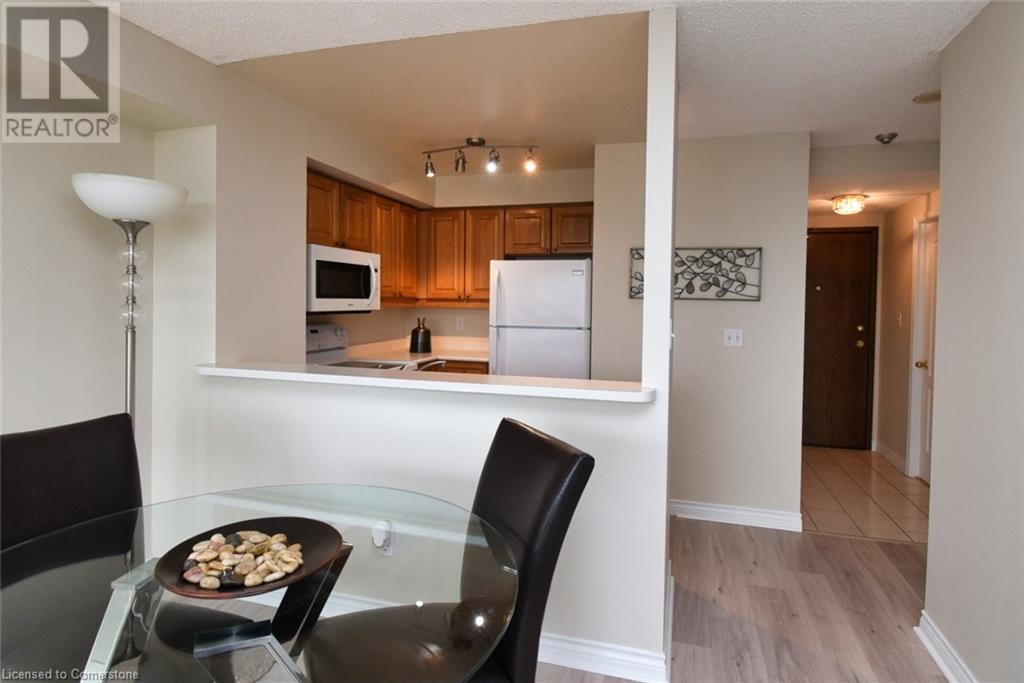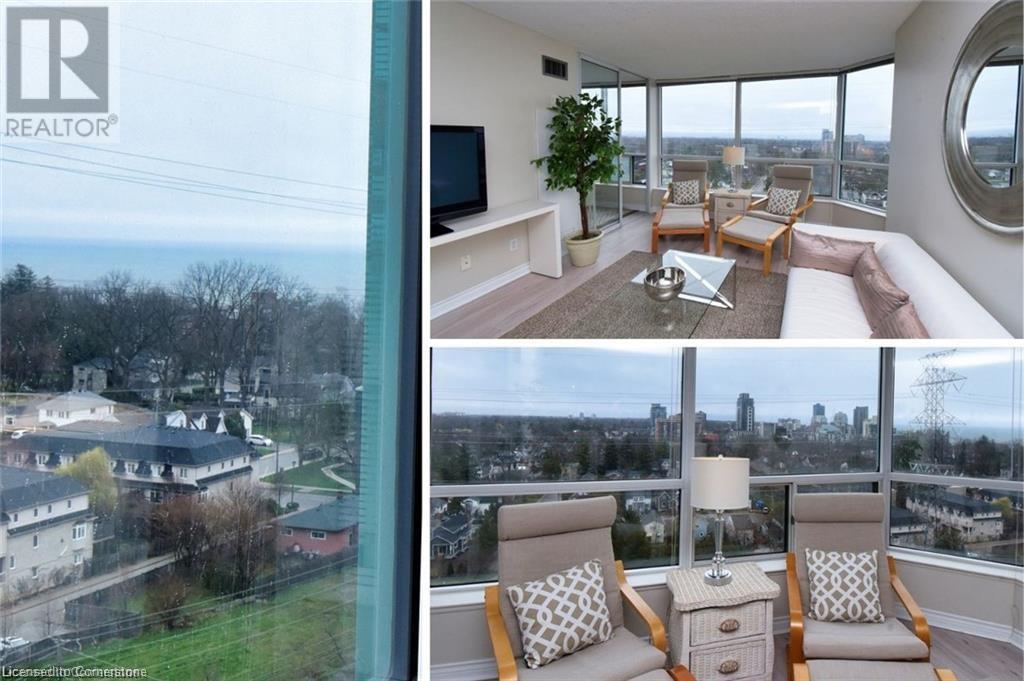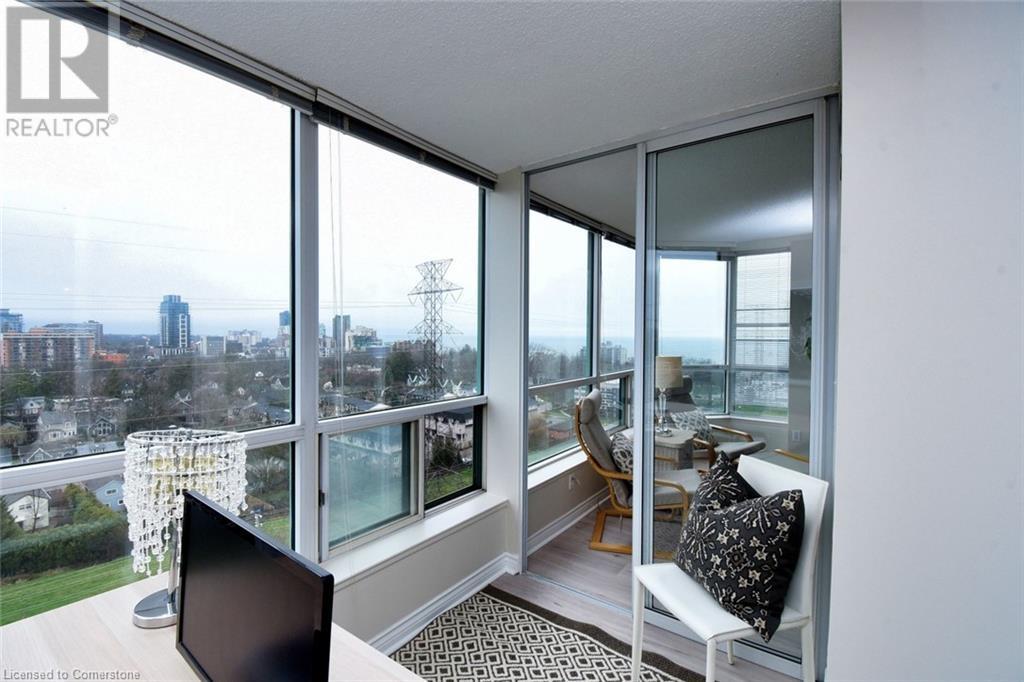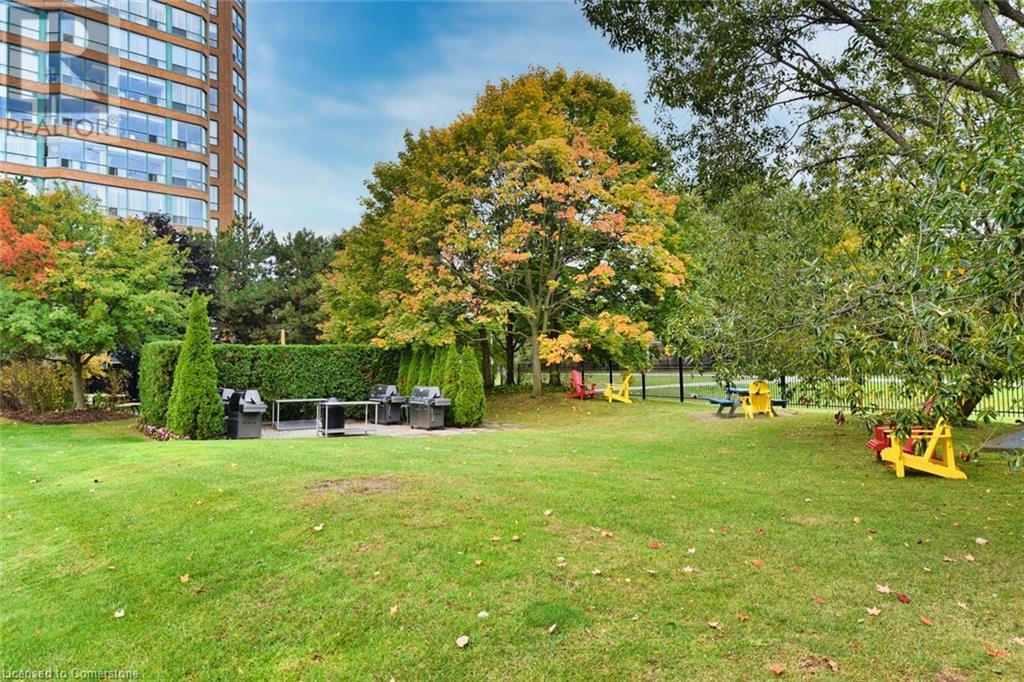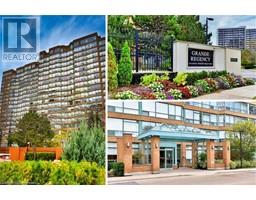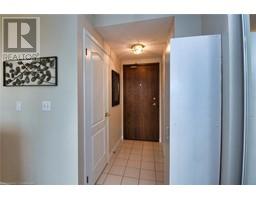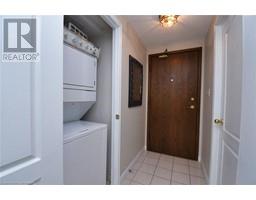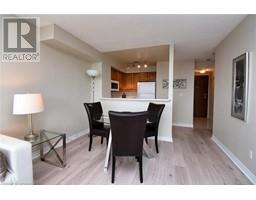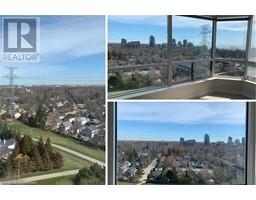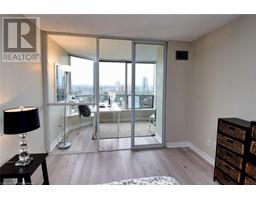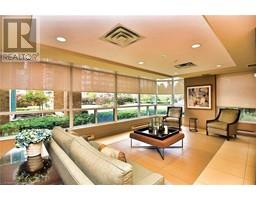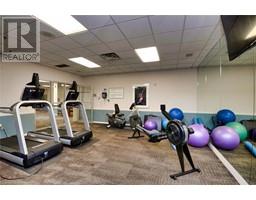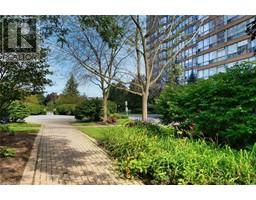1276 Maple Crossing Boulevard Unit# 1508 Burlington, Ontario L7S 2J9
$514,900Maintenance, Insurance, Cable TV, Heat, Electricity, Water, Parking
$550.35 Monthly
Maintenance, Insurance, Cable TV, Heat, Electricity, Water, Parking
$550.35 MonthlyWelcome to the Grand Regency! This exquisite 1-bedroom plus den unit epitomizes urban living in Burlington. As you step inside, you're greeted by an abundance of natural light flooding through floor-to-ceiling windows, offering million dollar view of Lake Ontario and escarpment. Some days you can even see the Toronto skyline. One of the best features is that The Condo Fee is ALL IN!i Includes Heat, Hydro, Water, Cable TV, Internet, Outside Insurance, Maintenance, and all building amenities! The spacious bedroom seamlessly connects to a walk-through closet, leading you to a luxurious 4-piece bathroom adorned with modern fixtures. Recent updates include freshly laid wood-like flooring and a fresh coat of neutral paint, creating a welcoming ambiance that complements any decor style. This unit comes with the added bonus of a double-sized locker, providing ample storage space (#111A) for all your belongings. Security is paramount, with 24-hour surveillance ensuring your peace of mind. Within the building, an array of amenities awaits, from fitness facilities to entertainment lounges, catering to your every need. Outside, discover a vibrant neighborhood brimming with life. Explore the nearby parks, stroll along the lakefront, or indulge in retail therapy at the nearby shopping districts—all within easy walking distance. With schools and public transit conveniently close by, every convenience is at your fingertips. Don't let this opportunity pass you by. Experience the unparalleled lifestyle offered by the Grand Regency. Act now and seize the chance to make this urban sanctuary your new home. Opportunities like these are rare—make your move today! (id:50886)
Property Details
| MLS® Number | 40689153 |
| Property Type | Single Family |
| AmenitiesNearBy | Hospital, Place Of Worship, Public Transit, Schools |
| CommunityFeatures | Community Centre |
| EquipmentType | None |
| Features | Cul-de-sac, Paved Driveway, No Pet Home |
| ParkingSpaceTotal | 1 |
| PoolType | Inground Pool |
| RentalEquipmentType | None |
| StorageType | Locker |
Building
| BathroomTotal | 1 |
| BedroomsAboveGround | 1 |
| BedroomsBelowGround | 1 |
| BedroomsTotal | 2 |
| Amenities | Exercise Centre, Party Room |
| Appliances | Dishwasher, Dryer, Microwave, Refrigerator, Stove, Washer, Window Coverings, Garage Door Opener |
| BasementType | None |
| ConstructedDate | 1992 |
| ConstructionStyleAttachment | Attached |
| CoolingType | Central Air Conditioning |
| ExteriorFinish | Brick |
| FoundationType | Poured Concrete |
| HeatingFuel | Natural Gas |
| HeatingType | Forced Air |
| StoriesTotal | 1 |
| SizeInterior | 720 Sqft |
| Type | Apartment |
| UtilityWater | Municipal Water |
Parking
| Underground |
Land
| Acreage | No |
| LandAmenities | Hospital, Place Of Worship, Public Transit, Schools |
| Sewer | Municipal Sewage System |
| SizeTotalText | Under 1/2 Acre |
| ZoningDescription | Drh |
Rooms
| Level | Type | Length | Width | Dimensions |
|---|---|---|---|---|
| Main Level | Laundry Room | 3'2'' x 3'2'' | ||
| Main Level | Foyer | 10'6'' x 3'6'' | ||
| Main Level | 4pc Bathroom | 7'8'' x 5'5'' | ||
| Main Level | Kitchen | 8'6'' x 8'2'' | ||
| Main Level | Den | 10'4'' x 7'8'' | ||
| Main Level | Bedroom | 13'11'' x 10'3'' | ||
| Main Level | Living Room/dining Room | 20'1'' x 11'3'' |
https://www.realtor.ca/real-estate/27811975/1276-maple-crossing-boulevard-unit-1508-burlington
Interested?
Contact us for more information
Alison Walsh
Broker of Record
3185 Walkers Line Unit 1a
Burlington, Ontario L7M 0E1









