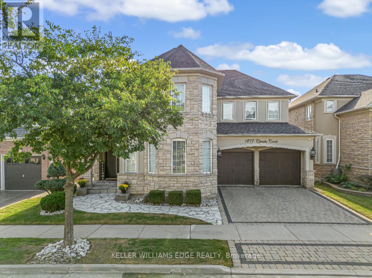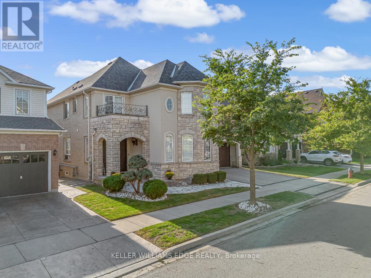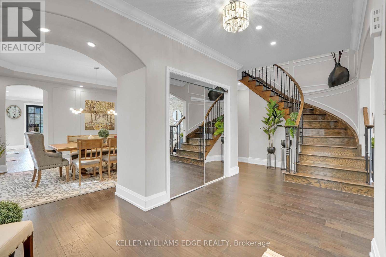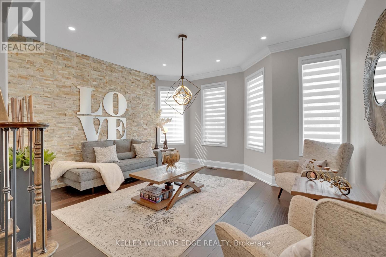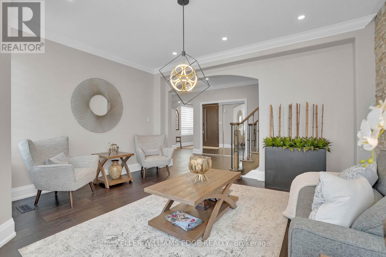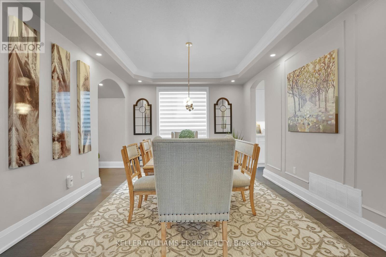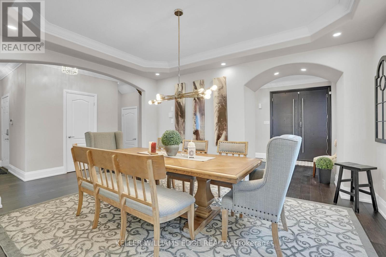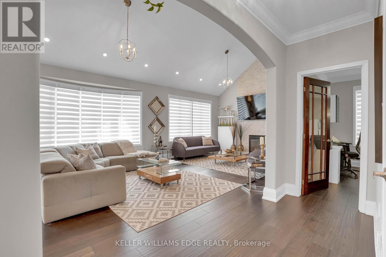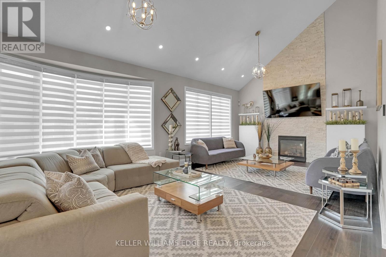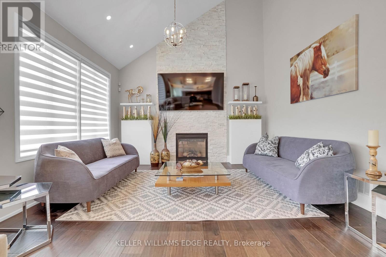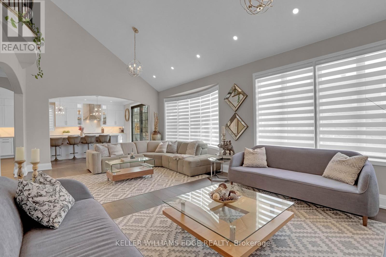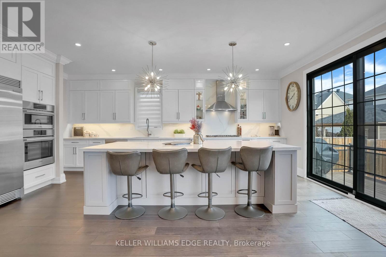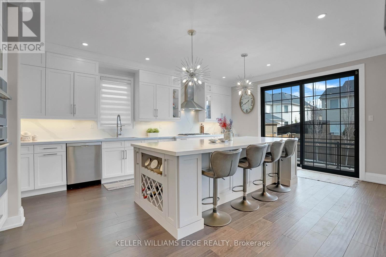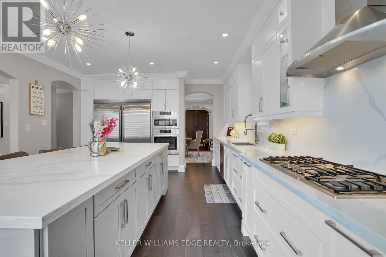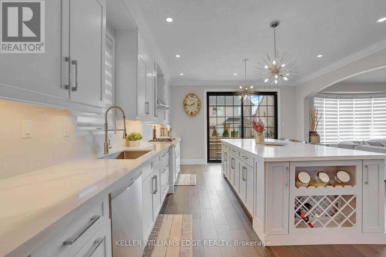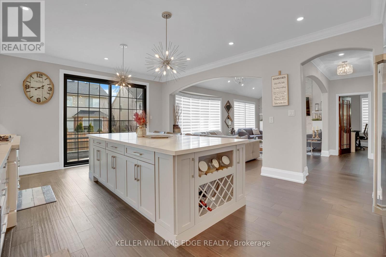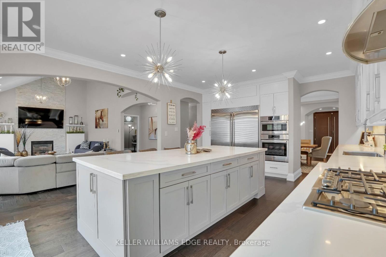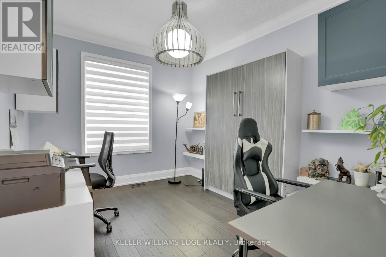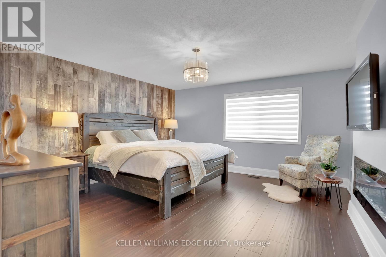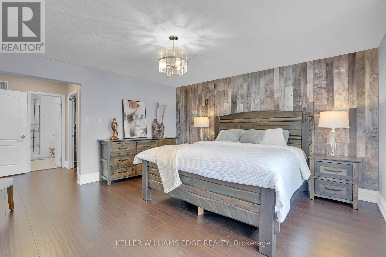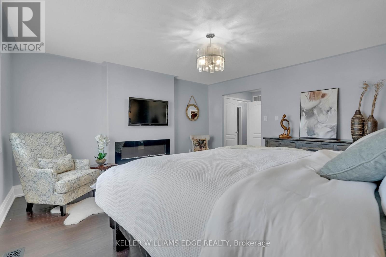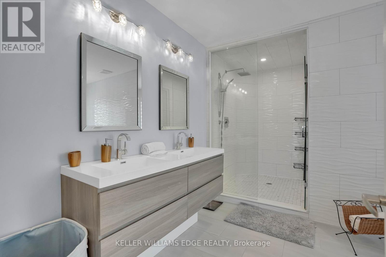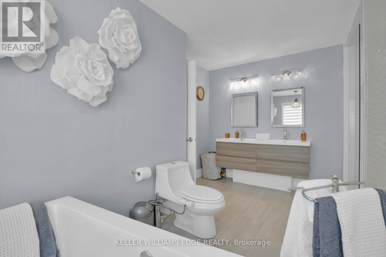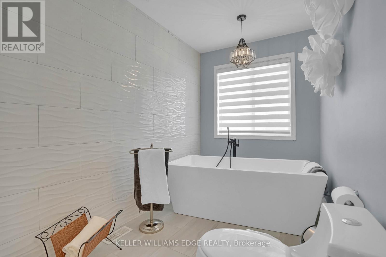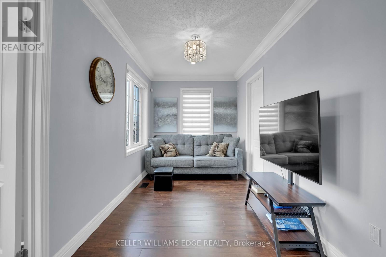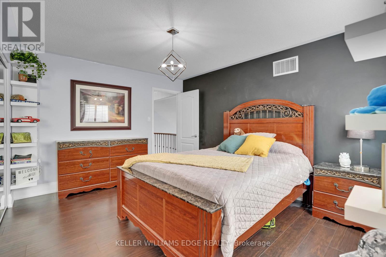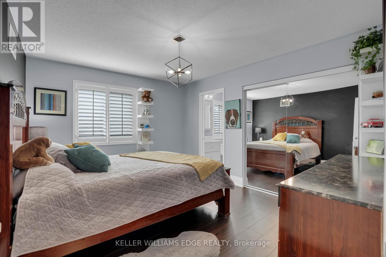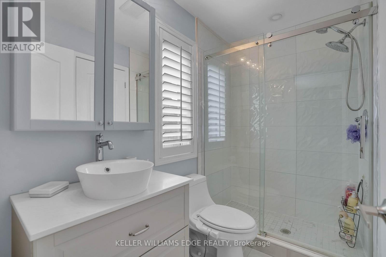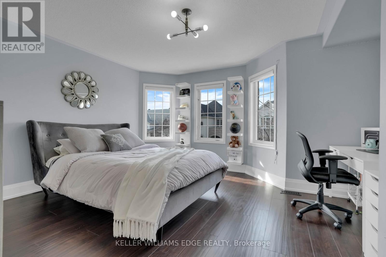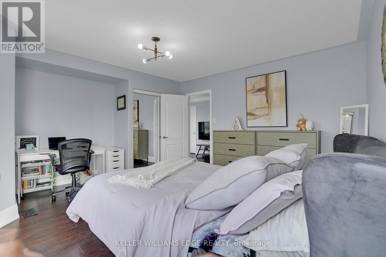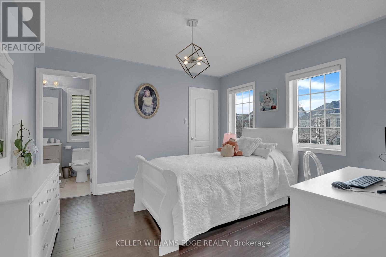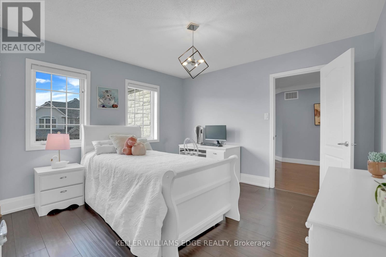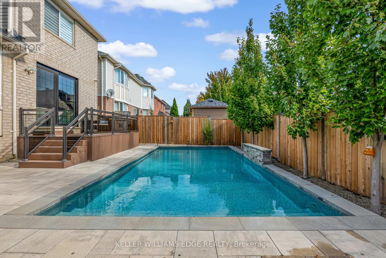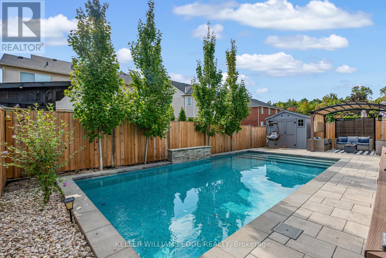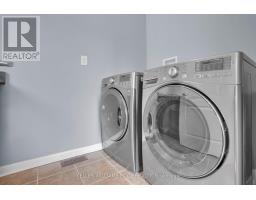1277 Christie Circle Milton, Ontario L9T 6V4
$2,249,000
With over 3,600 sq. ft. of thoughtfully designed living space, this designer residence is a true showstopper - seamlessly blending elegance, comfort, and functionality. The heart of the home is a sleek white gourmet kitchen, outfitted with premium Bosch and Electrolux appliances, perfect for the passionate home chef. Soaring vaulted ceilings elevate the expansive family room, while the backyard oasis features a heated saltwater pool-ideal for summer entertaining. Refined details abound, including 9-foot ceilings, 8-foot arched entryways, crown moulding, modern lighting, and a convenient second-floor laundry room. Grand 8-foot fiberglass double doors, central vacuum system, and a remote-access garage further enhance the upscale appeal. Experience luxury, reimagined - inside and out. (id:50886)
Property Details
| MLS® Number | W12126873 |
| Property Type | Single Family |
| Community Name | 1023 - BE Beaty |
| Parking Space Total | 4 |
| Pool Type | Inground Pool |
Building
| Bathroom Total | 4 |
| Bedrooms Above Ground | 4 |
| Bedrooms Total | 4 |
| Amenities | Fireplace(s) |
| Appliances | Water Heater, Water Meter, Central Vacuum, Dishwasher, Dryer, Garage Door Opener, Microwave, Stove, Washer, Window Coverings, Refrigerator |
| Basement Development | Unfinished |
| Basement Type | Full (unfinished) |
| Construction Style Attachment | Detached |
| Cooling Type | Central Air Conditioning |
| Exterior Finish | Brick, Stone |
| Fireplace Present | Yes |
| Foundation Type | Poured Concrete |
| Half Bath Total | 1 |
| Heating Fuel | Natural Gas |
| Heating Type | Forced Air |
| Stories Total | 2 |
| Size Interior | 3,500 - 5,000 Ft2 |
| Type | House |
| Utility Water | Municipal Water |
Parking
| Attached Garage | |
| Garage |
Land
| Acreage | No |
| Sewer | Sanitary Sewer |
| Size Depth | 98 Ft ,7 In |
| Size Frontage | 50 Ft ,1 In |
| Size Irregular | 50.1 X 98.6 Ft |
| Size Total Text | 50.1 X 98.6 Ft |
| Zoning Description | Rmd1 |
Rooms
| Level | Type | Length | Width | Dimensions |
|---|---|---|---|---|
| Second Level | Den | 3.9 m | 2.22 m | 3.9 m x 2.22 m |
| Second Level | Laundry Room | 2.62 m | 1.6 m | 2.62 m x 1.6 m |
| Second Level | Primary Bedroom | 4.55 m | 4.5 m | 4.55 m x 4.5 m |
| Second Level | Bedroom 2 | 4.01 m | 3.37 m | 4.01 m x 3.37 m |
| Second Level | Bedroom 3 | 3.6 m | 3.44 m | 3.6 m x 3.44 m |
| Main Level | Living Room | 4.57 m | 3.66 m | 4.57 m x 3.66 m |
| Main Level | Dining Room | 4.55 m | 3.5 m | 4.55 m x 3.5 m |
| Main Level | Family Room | 7.4 m | 4.2 m | 7.4 m x 4.2 m |
| Main Level | Office | 3.57 m | 3 m | 3.57 m x 3 m |
| Main Level | Kitchen | 4.4 m | 5.6 m | 4.4 m x 5.6 m |
| Main Level | Kitchen | 4.4 m | 5.6 m | 4.4 m x 5.6 m |
Utilities
| Cable | Installed |
| Electricity | Installed |
| Sewer | Installed |
https://www.realtor.ca/real-estate/28266053/1277-christie-circle-milton-be-beaty-1023-be-beaty
Contact Us
Contact us for more information
Cliff Silveira
Salesperson
www.arievlisrealty.com/
www.facebook.com/profile.php?id=61560309537759
(905) 335-8808
(289) 288-0550
www.kellerwilliamsedge.com/

