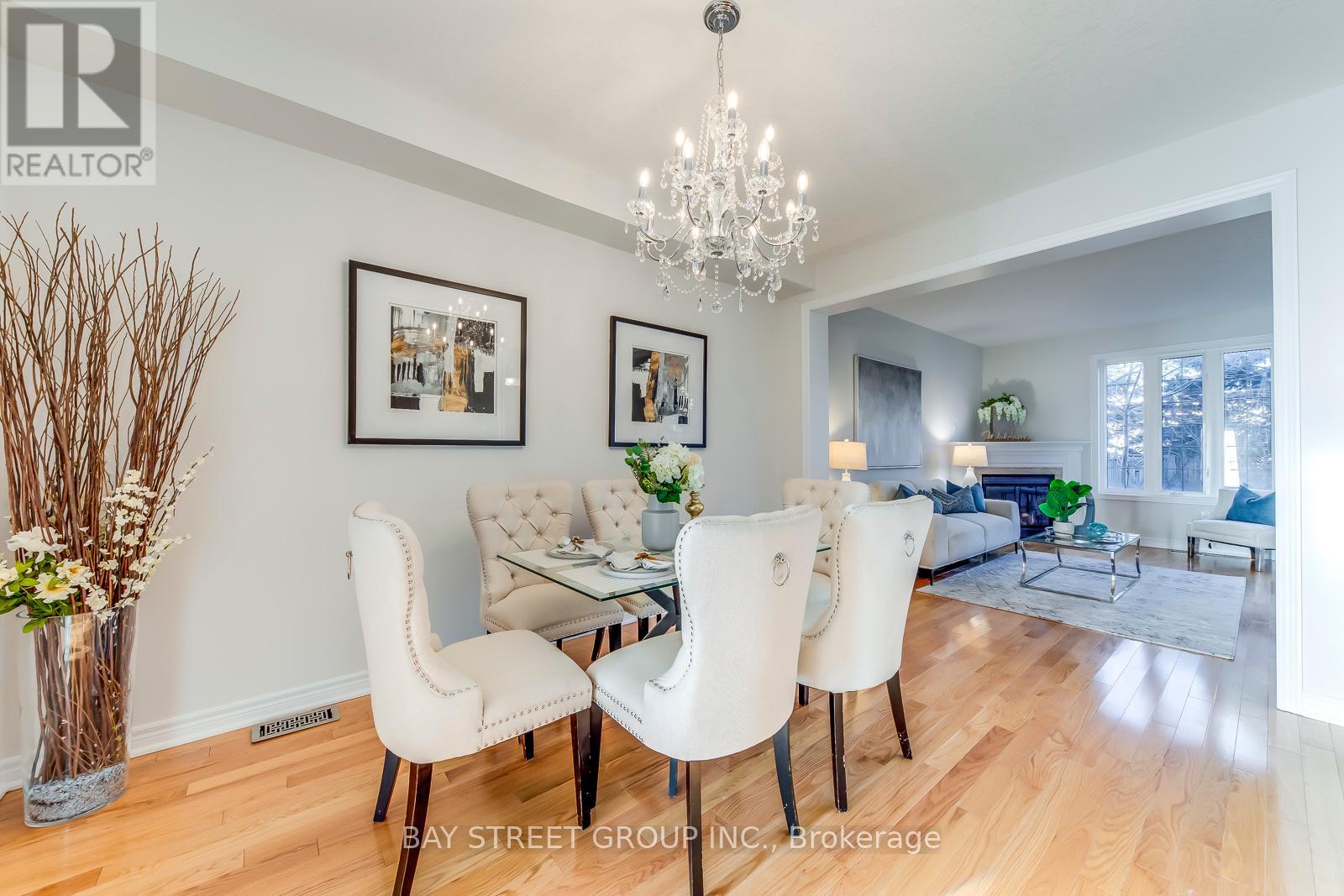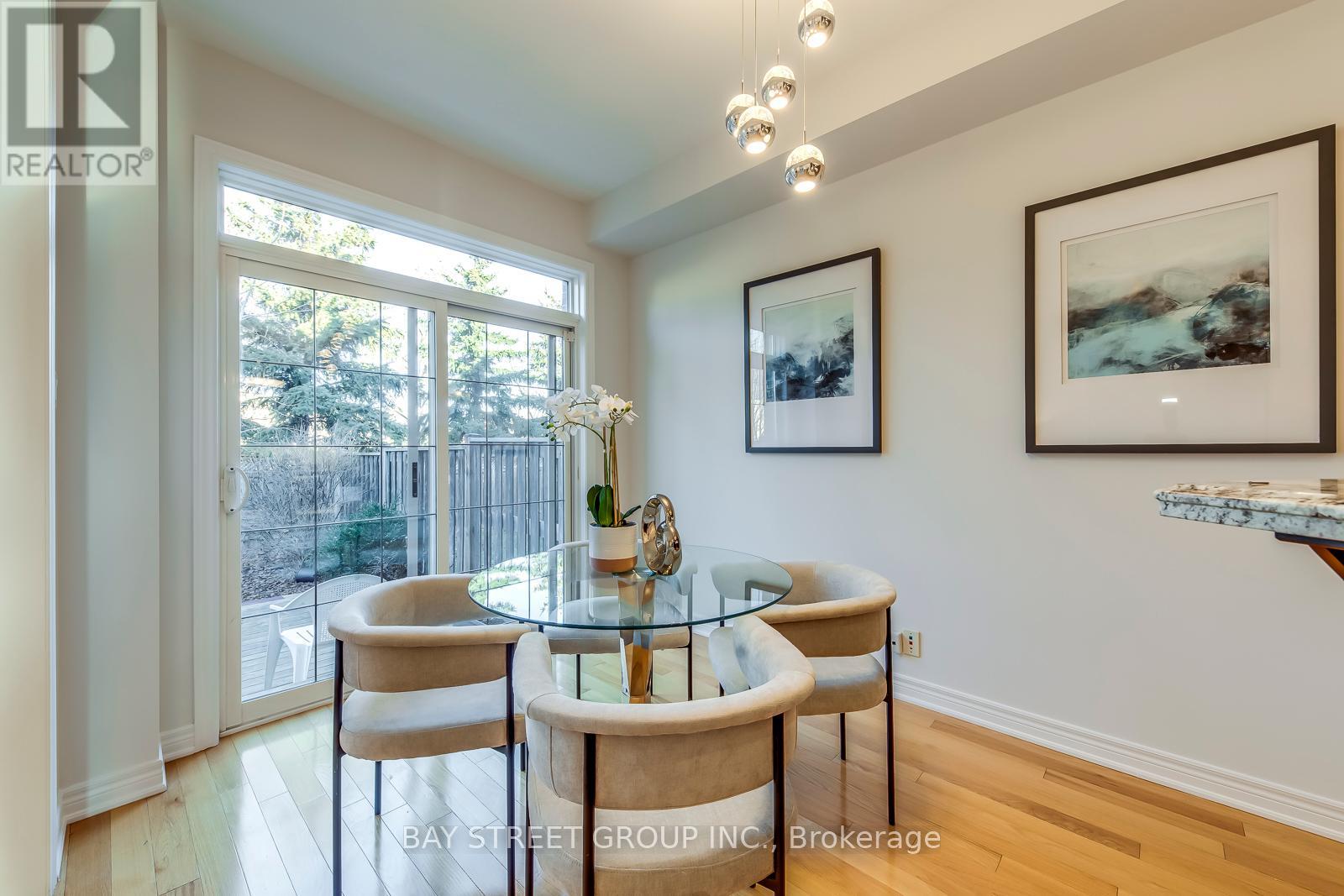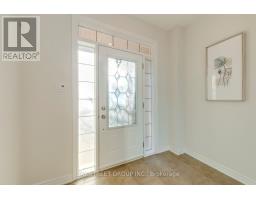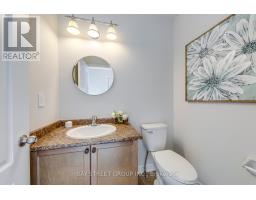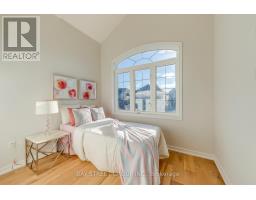1277 Craigleith Road Oakville, Ontario L6H 0G2
$1,390,000
The Most Affordable 4 Bed Freehold in Joshua Creek! Absolutely Stunning Dream Home With Finished Basement. Beautifully Finished, Top Quality Materials. MPAC 1790 Sqft. 9 Ft Ceiling on Main and 8Ft on Basement. Fantastic Kitchen with Granite Countertops, Stainless Steel Appliances, Breakfast Bar and Plenty of Storage. Open Plan 4+1 Beds, 4 Bath. Fantastic Location, Backyard Door To Shops, Restaurants, Banks. Roof 2018, 2nd Floor Engineer Flooring 2024, Heat Pump 2024, Most Lighting 2024, House Painting 2024. Professionally Cleaned and Move-in Ready. **** EXTRAS **** Top Rated Schools: Iroquois Ridge Hs, Joshua Creek Ps And Munns Ps. Mins Drive To 403, Qew, Clarkson Go, Winston Churchill Shopping Center, Oakville Go, Oak Park Mall, Community Centre And Trails (id:50886)
Property Details
| MLS® Number | W11892061 |
| Property Type | Single Family |
| Community Name | Iroquois Ridge North |
| AmenitiesNearBy | Park, Public Transit, Schools |
| CommunityFeatures | Community Centre |
| Features | Carpet Free |
| ParkingSpaceTotal | 2 |
| Structure | Deck |
Building
| BathroomTotal | 4 |
| BedroomsAboveGround | 4 |
| BedroomsBelowGround | 1 |
| BedroomsTotal | 5 |
| Appliances | Water Heater, Dishwasher, Dryer, Range, Refrigerator, Stove, Washer |
| BasementDevelopment | Finished |
| BasementType | Full (finished) |
| ConstructionStyleAttachment | Attached |
| CoolingType | Central Air Conditioning |
| ExteriorFinish | Brick |
| FireProtection | Smoke Detectors |
| FireplacePresent | Yes |
| FlooringType | Hardwood, Laminate |
| FoundationType | Poured Concrete |
| HalfBathTotal | 1 |
| HeatingFuel | Natural Gas |
| HeatingType | Heat Pump |
| StoriesTotal | 2 |
| SizeInterior | 1499.9875 - 1999.983 Sqft |
| Type | Row / Townhouse |
| UtilityWater | Municipal Water |
Parking
| Attached Garage |
Land
| Acreage | No |
| FenceType | Fenced Yard |
| LandAmenities | Park, Public Transit, Schools |
| Sewer | Sanitary Sewer |
| SizeDepth | 110 Ft ,1 In |
| SizeFrontage | 20 Ft ,2 In |
| SizeIrregular | 20.2 X 110.1 Ft |
| SizeTotalText | 20.2 X 110.1 Ft |
Rooms
| Level | Type | Length | Width | Dimensions |
|---|---|---|---|---|
| Second Level | Primary Bedroom | 4.87 m | 3.17 m | 4.87 m x 3.17 m |
| Second Level | Bedroom 2 | 3.32 m | 2.66 m | 3.32 m x 2.66 m |
| Second Level | Bedroom 3 | 3.32 m | 2.54 m | 3.32 m x 2.54 m |
| Second Level | Bedroom 4 | 3.04 m | 2.43 m | 3.04 m x 2.43 m |
| Second Level | Laundry Room | Measurements not available | ||
| Basement | Bedroom | Measurements not available | ||
| Basement | Recreational, Games Room | Measurements not available | ||
| Main Level | Dining Room | 4.41 m | 3.04 m | 4.41 m x 3.04 m |
| Main Level | Living Room | 4.54 m | 3.04 m | 4.54 m x 3.04 m |
| Main Level | Kitchen | 3.93 m | 2.61 m | 3.93 m x 2.61 m |
| Ground Level | Eating Area | 3.04 m | 2.61 m | 3.04 m x 2.61 m |
Interested?
Contact us for more information
Xiaofeng Xu
Salesperson
8300 Woodbine Ave Ste 500
Markham, Ontario L3R 9Y7



