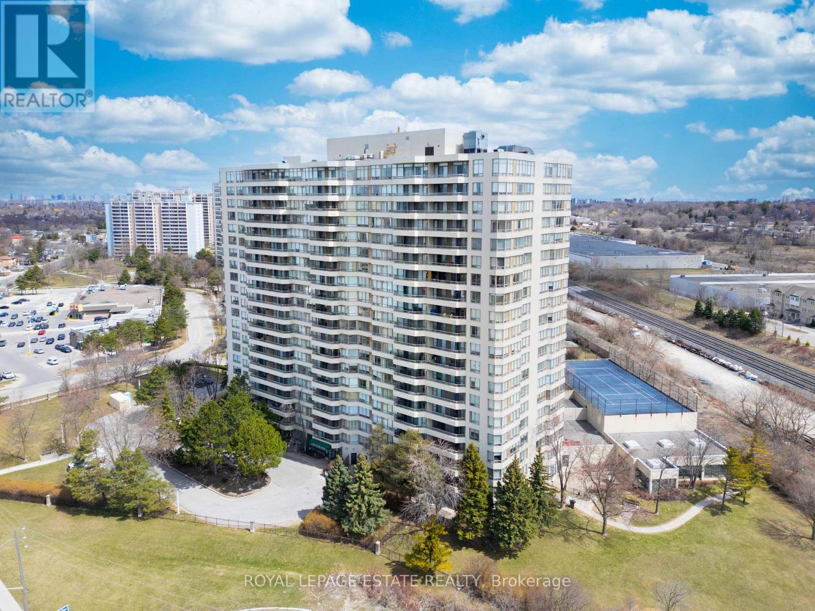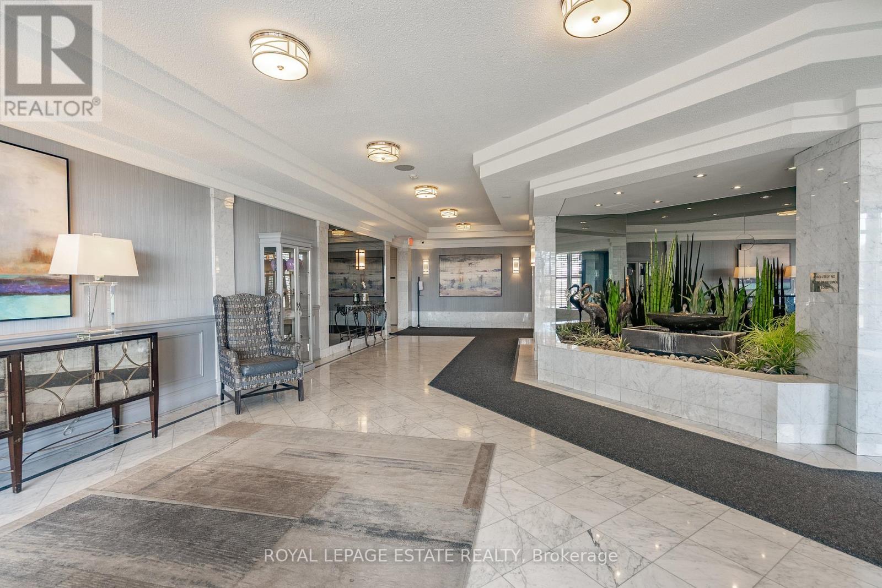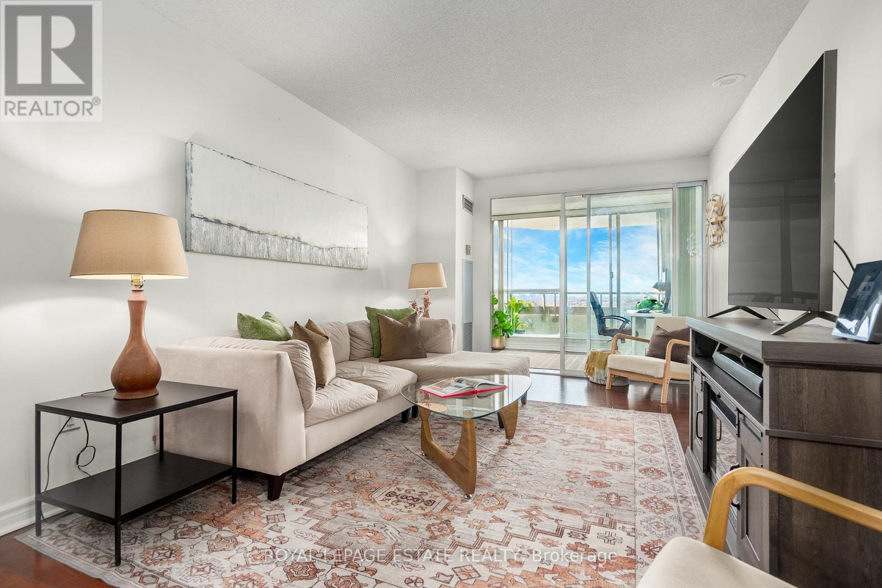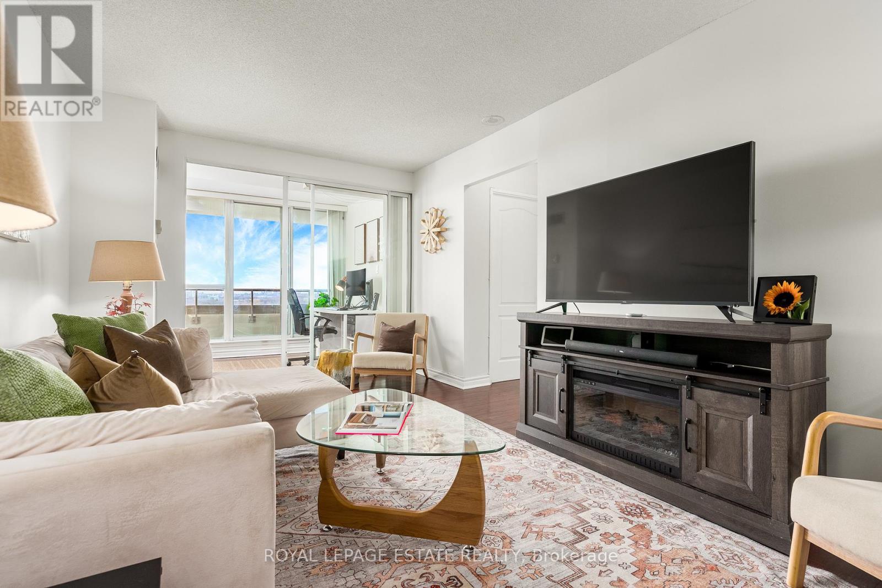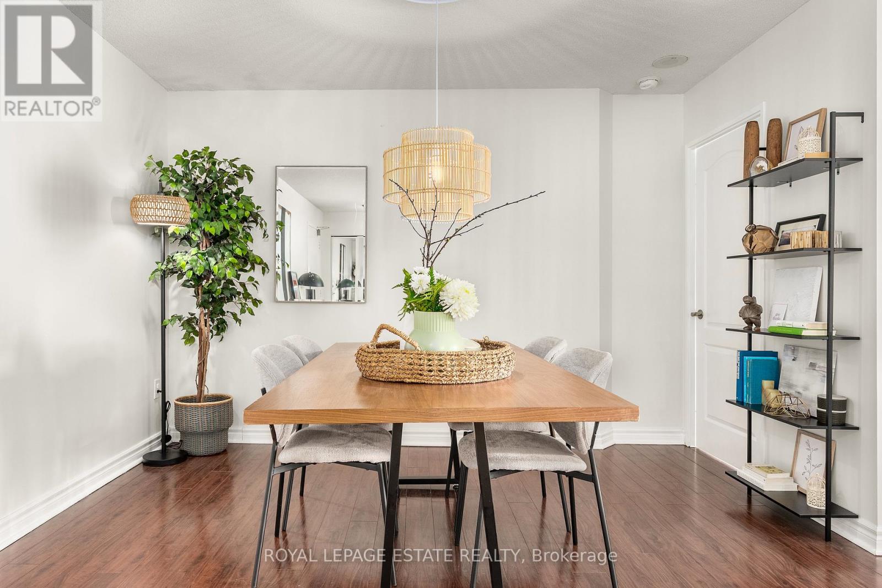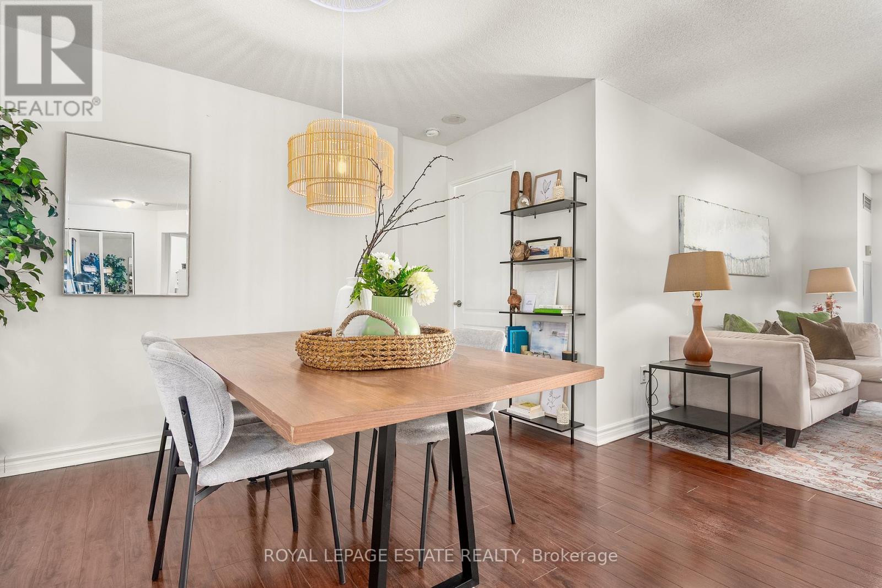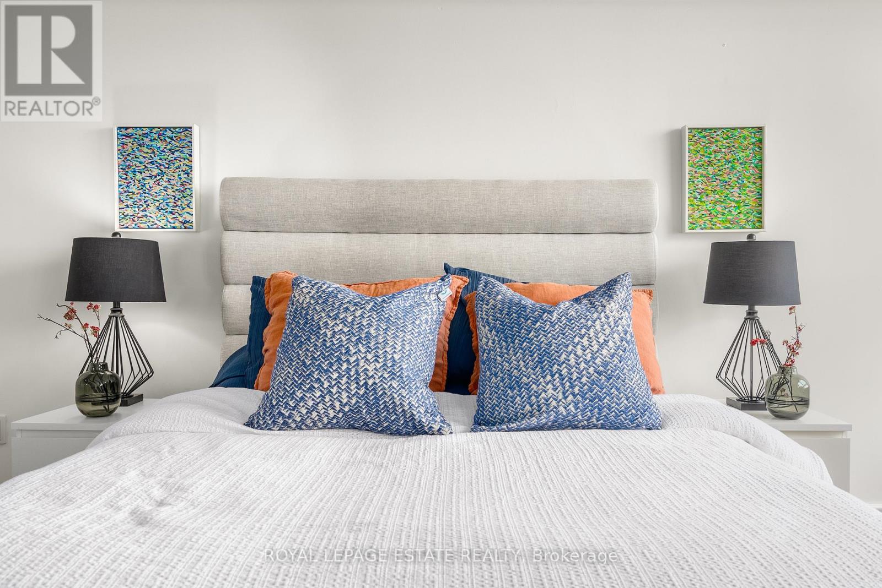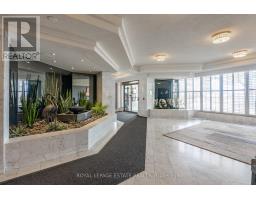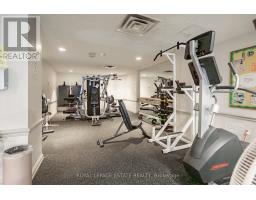1279 - 1 Greystone Walk Drive Toronto, Ontario M1K 5J3
$588,888Maintenance, Common Area Maintenance, Heat, Electricity, Insurance, Parking, Water
$883.56 Monthly
Maintenance, Common Area Maintenance, Heat, Electricity, Insurance, Parking, Water
$883.56 MonthlyWelcome to Unit 1279 at Greystone Walk! This spacious 1124 sq ft west-facing suite features a split 2-bedroom layout, perfect for privacy and comfort. Enjoy unobstructed Toronto Downtown skyline views, golden hour sunsets, and abundant natural light from the western floor-to-ceiling windows - the best sunlight at 3PM. The home features a dedicated kitchen space with quartz countertops, sage green cabinetry, and a pantry for added functionality. Freshly professionally painted, this 2-bedroom suite also includes two full bathrooms, a bright solarium ideal as a home office or lounge, and ensuite laundry plus parking. Nestled within the gated community Greystone Walk, Residents have access to resort-like amenities including: indoor and outdoor pools, a fitness centre, sauna, hot tub, tennis and squash courts, and 24/7 on-site security. A grocery store conveniently located across the street, plus stores and restaurants, adds everydayconvenience while your maintenance fees cover ALL utilities: heat, hydro, and water. Close to TTC, GO Train,great schools, and the beautiful Scarborough Bluffs, this suite delivers exceptional value in a well-connected, amenity-rich setting. (id:50886)
Open House
This property has open houses!
12:00 pm
Ends at:2:00 pm
Property Details
| MLS® Number | E12089256 |
| Property Type | Single Family |
| Community Name | Kennedy Park |
| Community Features | Pet Restrictions |
| Features | Balcony, Carpet Free |
| Parking Space Total | 1 |
| Structure | Tennis Court, Squash & Raquet Court |
| View Type | City View |
Building
| Bathroom Total | 2 |
| Bedrooms Above Ground | 2 |
| Bedrooms Below Ground | 1 |
| Bedrooms Total | 3 |
| Age | 31 To 50 Years |
| Amenities | Party Room, Recreation Centre, Security/concierge |
| Appliances | Dishwasher, Dryer, Stove, Refrigerator |
| Cooling Type | Central Air Conditioning |
| Exterior Finish | Concrete |
| Fire Protection | Controlled Entry, Security Guard, Monitored Alarm |
| Flooring Type | Hardwood, Ceramic |
| Foundation Type | Unknown |
| Heating Fuel | Natural Gas |
| Heating Type | Forced Air |
| Size Interior | 1,000 - 1,199 Ft2 |
| Type | Apartment |
Parking
| Underground | |
| Garage |
Land
| Acreage | No |
| Zoning Description | Ra(au41.7*326) |
Rooms
| Level | Type | Length | Width | Dimensions |
|---|---|---|---|---|
| Ground Level | Living Room | 4.78 m | 3.2 m | 4.78 m x 3.2 m |
| Ground Level | Dining Room | 4.72 m | 3.4 m | 4.72 m x 3.4 m |
| Ground Level | Kitchen | 2.74 m | 2.59 m | 2.74 m x 2.59 m |
| Ground Level | Primary Bedroom | 4.88 m | 3.2 m | 4.88 m x 3.2 m |
| Ground Level | Bedroom 2 | 3.2 m | 2.74 m | 3.2 m x 2.74 m |
| Ground Level | Solarium | 3.2 m | 2.28 m | 3.2 m x 2.28 m |
Contact Us
Contact us for more information
Trish Mackenzie
Salesperson
trishmackenzie.com/
www.facebook.com/trishmackhomes
www.linkedin.com/in/trishmackhomes/
1052 Kingston Road
Toronto, Ontario M4E 1T4
(416) 690-2181
(416) 690-3587
Stephanie Cluett-Eid
Salesperson
www.styleforliving.ca/
www.facebook.com/styleforliving.ca
twitter.com/RealEstateGTA
www.linkedin.com/pub/stephanie-cluett-eid/9/976/b1
1052 Kingston Road
Toronto, Ontario M4E 1T4
(416) 690-2181
(416) 690-3587


