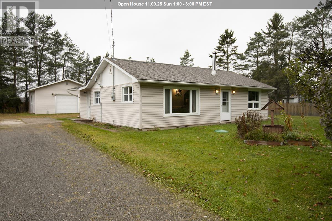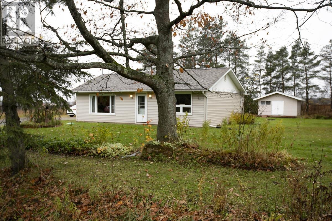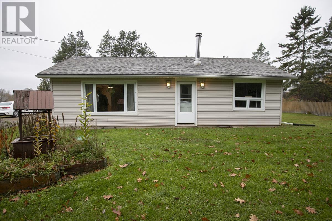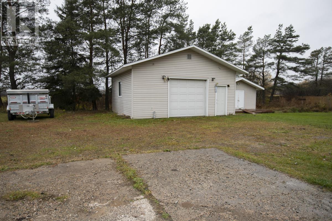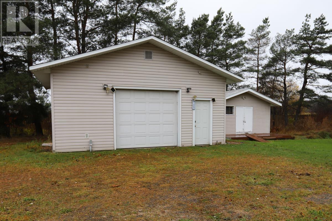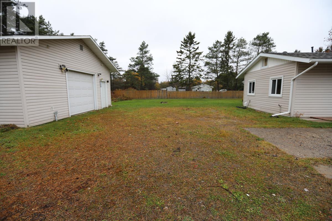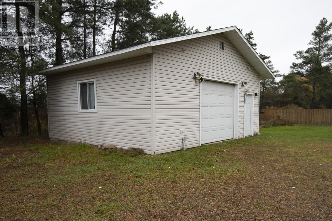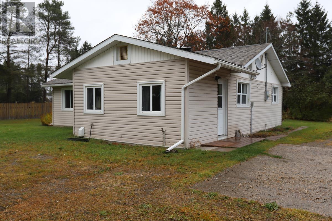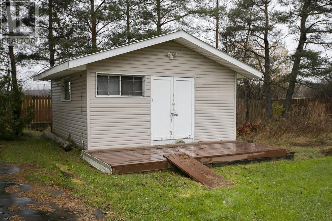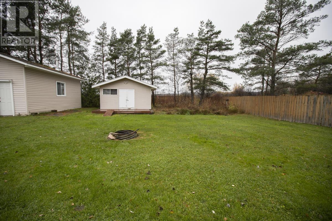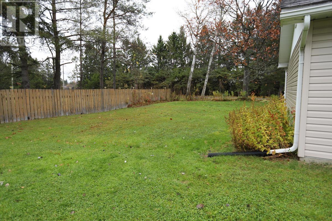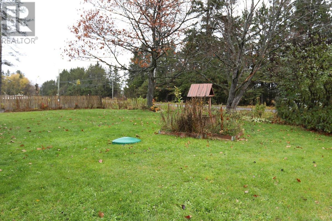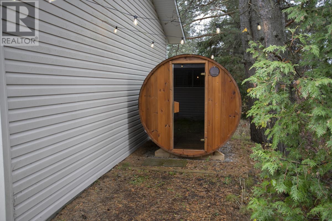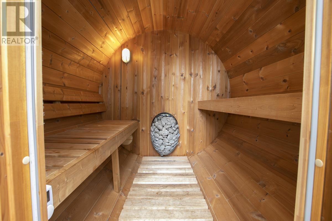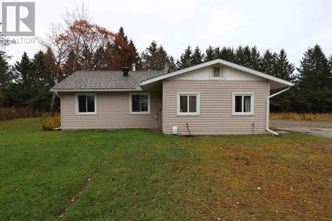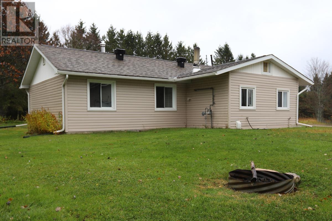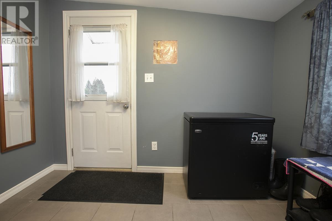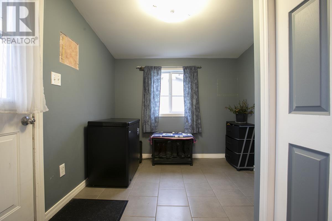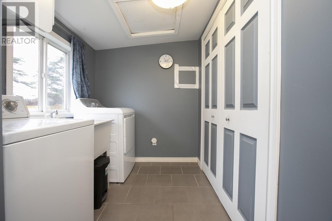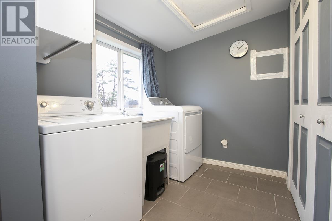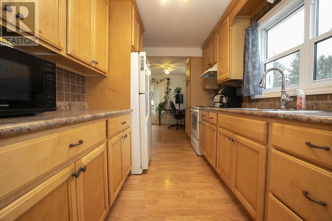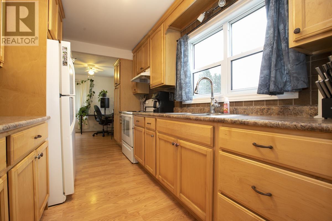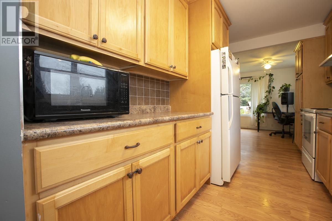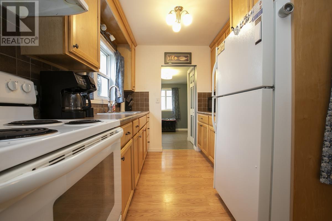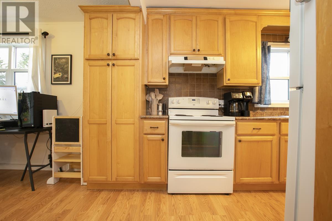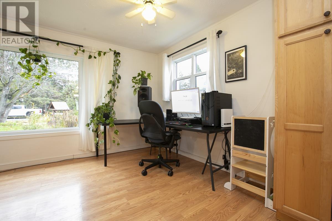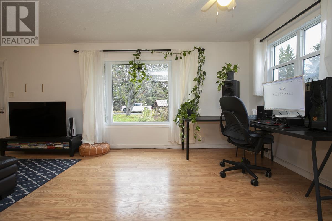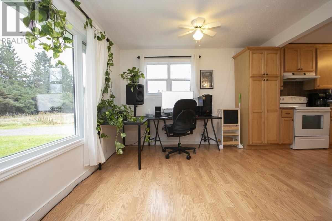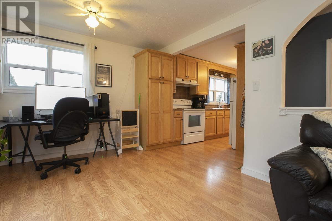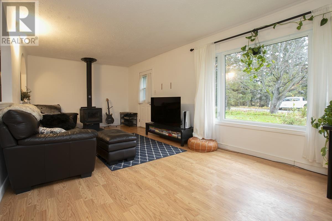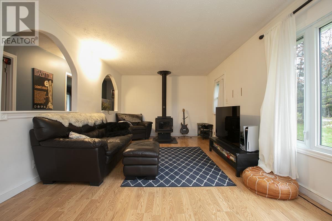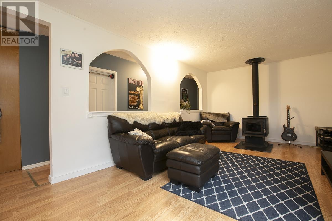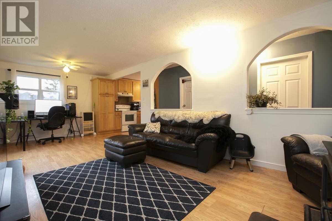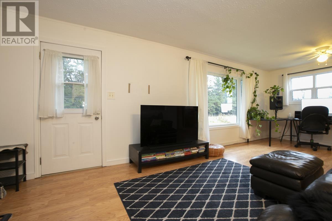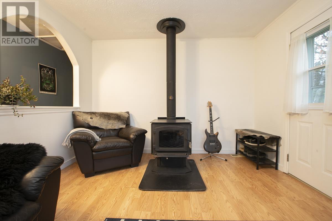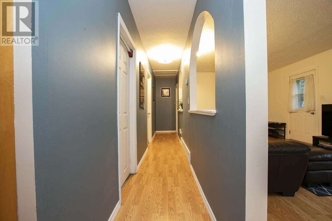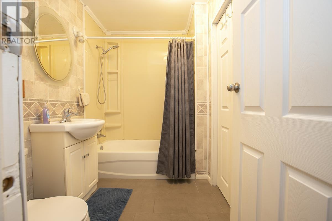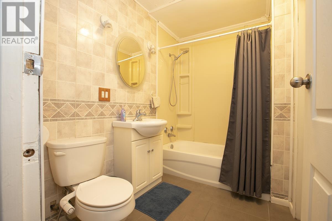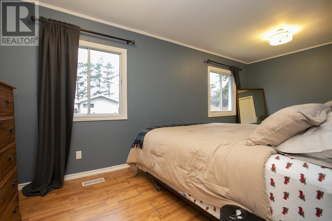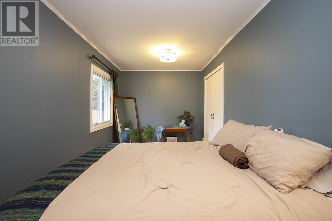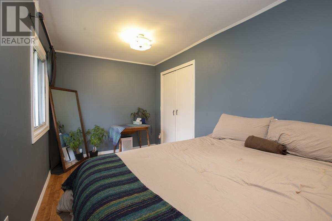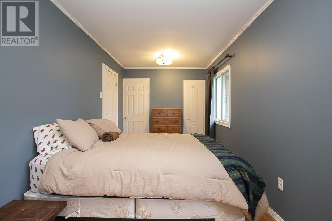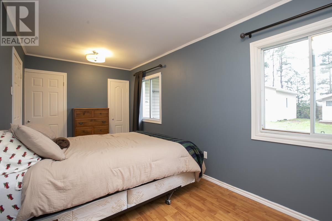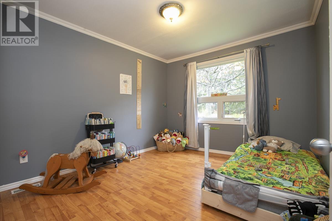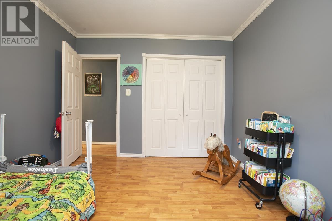1279 Leighs Bay Rd Sault Ste. Marie, Ontario P6A 5K8
$199,900
Welcome to the perfect blend of country living within city limits! This 928 sq. ft. bungalow offers easy, one-floor living with 2 bedrooms, 1 bathroom, and convenient main floor laundry. Situated on an impressive 100’ x 150’ property, you'll enjoy the space, privacy, and peaceful feel of rural living while being just moments from all city amenities. The property features a 24' x 24' wired and insulated garage—ideal for hobbyists, storage, or parking—and an additional 16' x 16' wired and insulated shed for even more workspace or equipment. With gas forced-air heating and a cozy, efficient layout, this home is perfect for first-time buyers, downsizers, or anyone looking for a quiet lifestyle without sacrificing convenience. Don’t miss this rare opportunity—call today to view! See all available documents regarding outstanding workorder & quotes for work to be completed. (id:50886)
Open House
This property has open houses!
1:00 pm
Ends at:3:00 pm
Property Details
| MLS® Number | SM253203 |
| Property Type | Single Family |
| Community Name | Sault Ste. Marie |
| Communication Type | High Speed Internet |
| Features | Crushed Stone Driveway |
| Storage Type | Storage Shed |
| Structure | Shed |
| View Type | View |
Building
| Bathroom Total | 1 |
| Bedrooms Above Ground | 2 |
| Bedrooms Total | 2 |
| Appliances | All, Stove, Dryer, Window Coverings, Refrigerator, Washer |
| Architectural Style | Bungalow |
| Basement Type | Crawl Space |
| Constructed Date | 1960 |
| Construction Style Attachment | Detached |
| Exterior Finish | Siding, Vinyl |
| Heating Fuel | Natural Gas |
| Heating Type | Forced Air |
| Stories Total | 1 |
| Size Interior | 928 Ft2 |
| Utility Water | Drilled Well |
Parking
| Garage | |
| Detached Garage | |
| Gravel |
Land
| Access Type | Road Access |
| Acreage | No |
| Sewer | Septic System |
| Size Depth | 150 Ft |
| Size Frontage | 100.2000 |
| Size Total Text | Under 1/2 Acre |
Rooms
| Level | Type | Length | Width | Dimensions |
|---|---|---|---|---|
| Main Level | Foyer | 10.2 x 8.1 | ||
| Main Level | Kitchen | 14.2 x 7.7 | ||
| Main Level | Laundry Room | 7.9 x 6 | ||
| Main Level | Bedroom | 8.3 x 18.8 | ||
| Main Level | Bedroom | 11.8 x 10.3 | ||
| Main Level | Bathroom | 8.3 x 5.9 | ||
| Main Level | Living Room | 24.7 x 11.3 |
Utilities
| Cable | Available |
| Electricity | Available |
| Natural Gas | Available |
| Telephone | Available |
https://www.realtor.ca/real-estate/29076036/1279-leighs-bay-rd-sault-ste-marie-sault-ste-marie
Contact Us
Contact us for more information
John Glavota
Salesperson
(705) 759-6170
johnglavota.royallepage.ca/
766 Bay Street
Sault Ste. Marie, Ontario P6A 0A1
(705) 942-6000
1-northernadvantage-saultstemarie.royallepage.ca/

