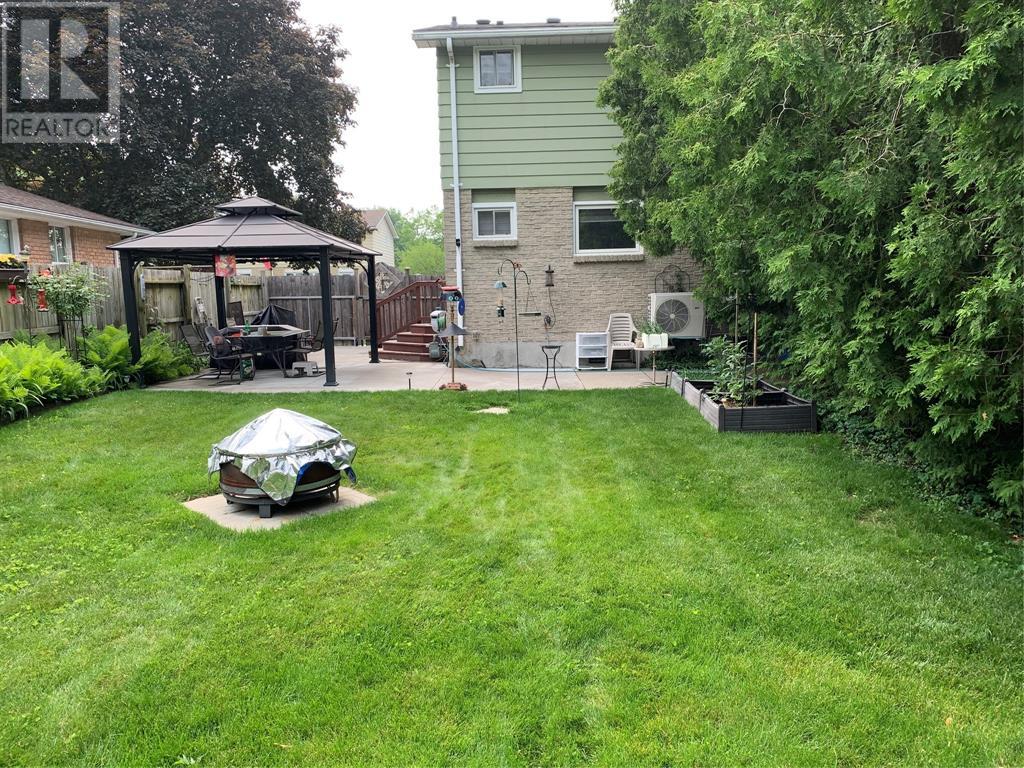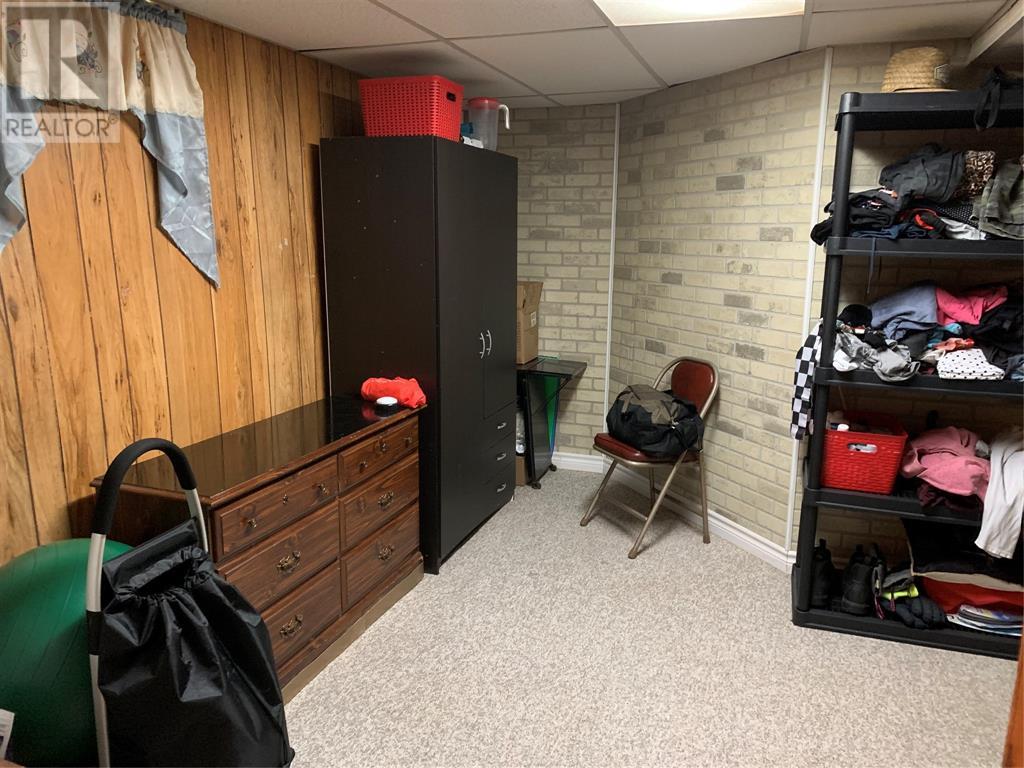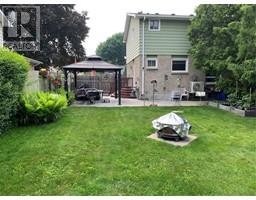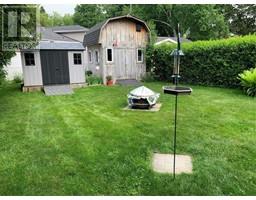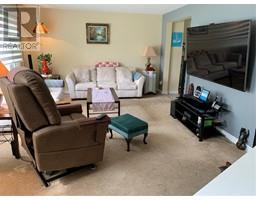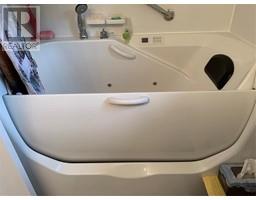1279 Willa Drive Sarnia, Ontario N7S 4S8
$399,900
Welcome to this lovely well maintained two storey, three bedroom home, which is situated on a quiet dead end street and close to all amenities. Main floor offers a large kitchen with 2 pantries for extra storage, living room is spacious and bright with a big new window & blind with remote, main floor also has a 2PC bath. Head upstairs and relax in the $27K recently renovated main bath which features an Assisto bubble tub. Lots more space in the basement with a rec-room, toy/storage room and laundry room. Beautiful private fully fenced backyard with a concrete patio, metal gazebo, 2 sheds 1 with a loft and hydro and a fire pit to enjoy. Some of the many upgrades include: Exterior doors and all windows 2022 (with exception of small window at top of stairs), all Blinds - 3 with remotes and chargers 2022, tankless hot water on demand, heat pump & hepa filter 2023, main bathroom 2023. Location close to Lambton College, shopping, restaurants, playground and nature trails. Book your private showing today! (id:50886)
Property Details
| MLS® Number | 25014362 |
| Property Type | Single Family |
| Features | Concrete Driveway |
Building
| Bathroom Total | 2 |
| Bedrooms Above Ground | 3 |
| Bedrooms Total | 3 |
| Appliances | Dishwasher, Dryer, Microwave Range Hood Combo, Refrigerator, Stove, Washer |
| Constructed Date | 1977 |
| Construction Style Attachment | Semi-detached |
| Cooling Type | Central Air Conditioning, Heat Pump |
| Exterior Finish | Aluminum/vinyl, Brick |
| Flooring Type | Carpeted, Cushion/lino/vinyl |
| Foundation Type | Concrete |
| Half Bath Total | 1 |
| Heating Fuel | Natural Gas |
| Heating Type | Forced Air, Furnace, Heat Pump |
| Stories Total | 2 |
| Type | House |
Land
| Acreage | No |
| Fence Type | Fence |
| Landscape Features | Landscaped |
| Size Irregular | 44x117 |
| Size Total Text | 44x117 |
| Zoning Description | Ur-2 |
Rooms
| Level | Type | Length | Width | Dimensions |
|---|---|---|---|---|
| Second Level | 4pc Bathroom | Measurements not available | ||
| Second Level | Balcony | 10 x 9.8 | ||
| Second Level | Bedroom | 12.8 x 10 | ||
| Second Level | Primary Bedroom | 12.4 x 12.2 | ||
| Basement | Utility Room | 11.4 x 7.10 | ||
| Basement | Storage | 11.6 x 11.4 | ||
| Basement | Recreation Room | 13.9 x 12.9 | ||
| Main Level | 2pc Bathroom | Measurements not available | ||
| Main Level | Living Room | 22 x 13 | ||
| Main Level | Kitchen/dining Room | 22 x 11.9 |
https://www.realtor.ca/real-estate/28433685/1279-willa-drive-sarnia
Contact Us
Contact us for more information
Kim Breen
Sales Person
795 Exmouth Street
Sarnia, Ontario N7T 7B7
(416) 402-3809
Steven Crozier
Sales Person
795 Exmouth Street
Sarnia, Ontario N7T 7B7
(416) 402-3809





