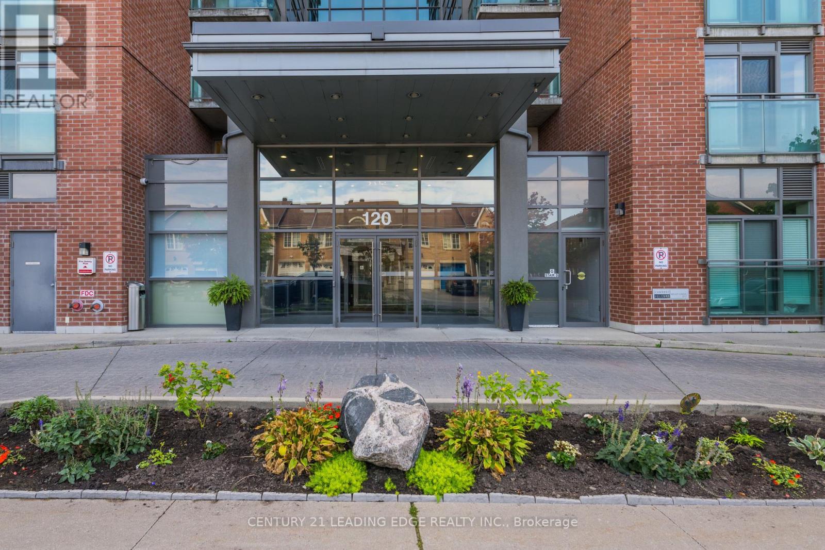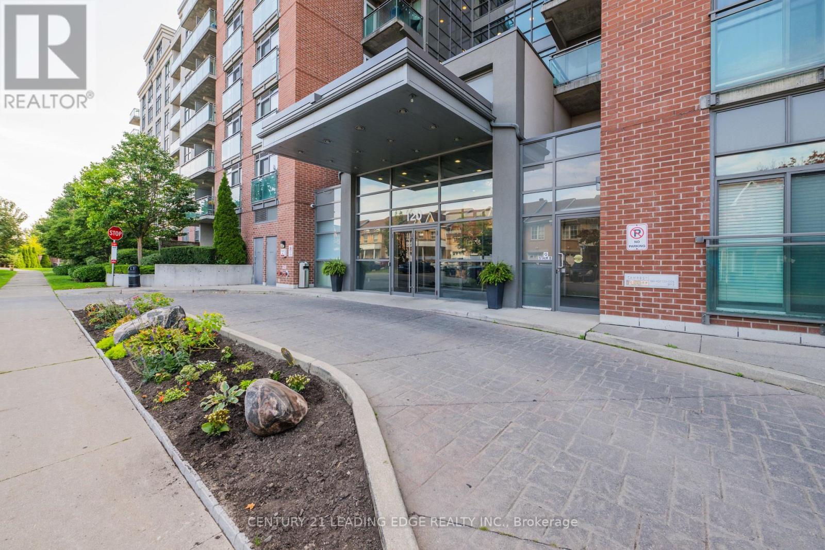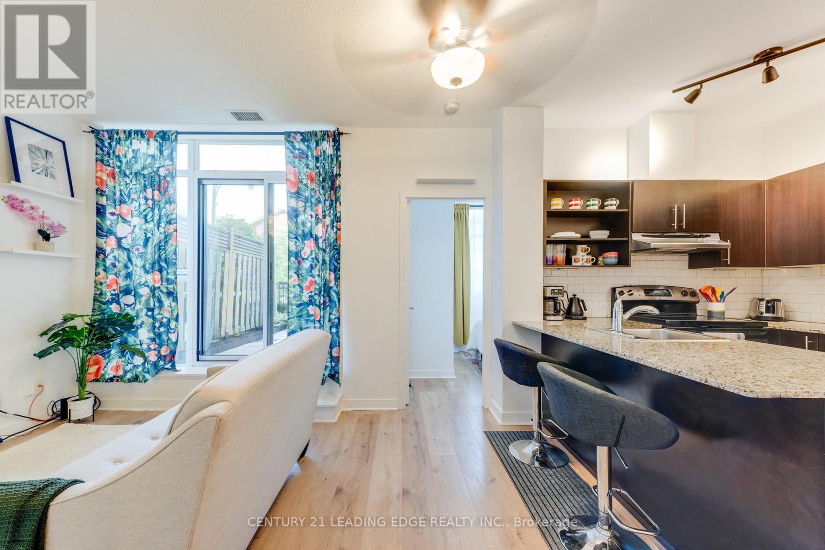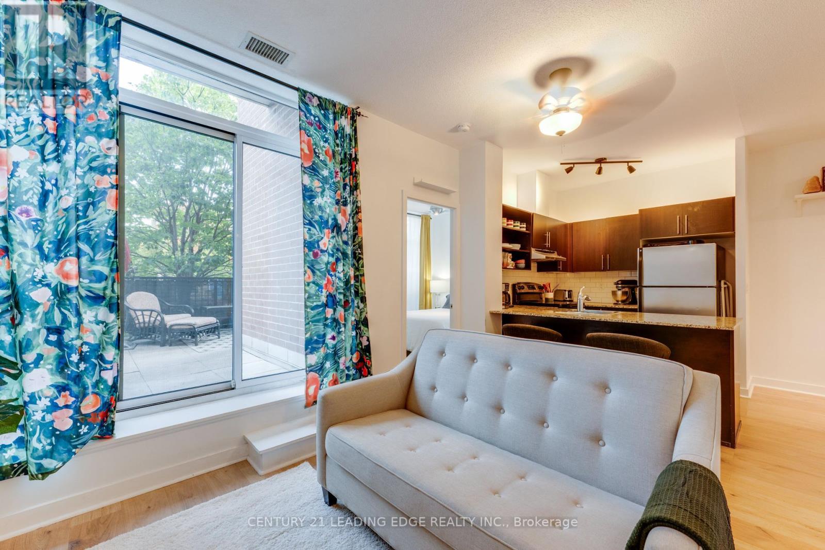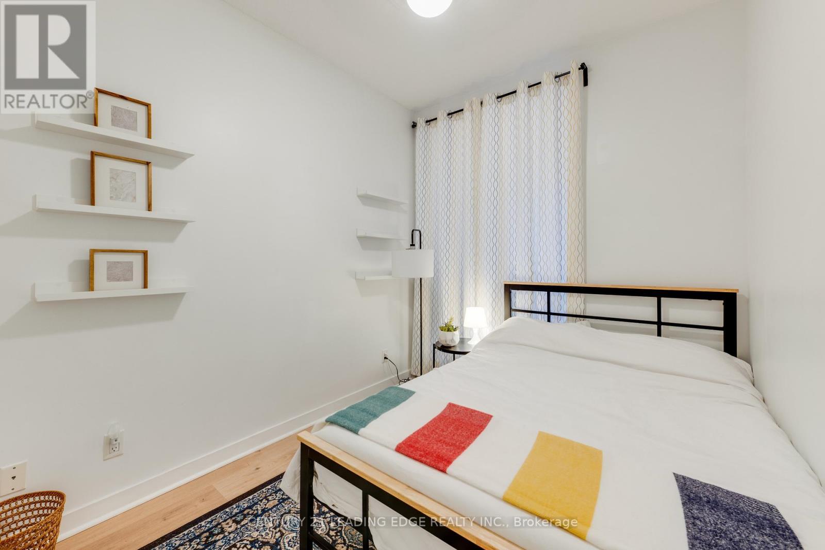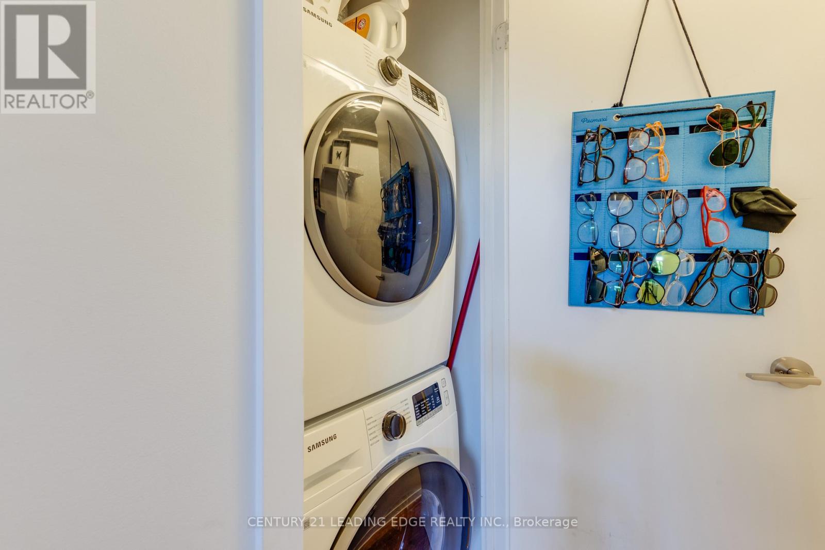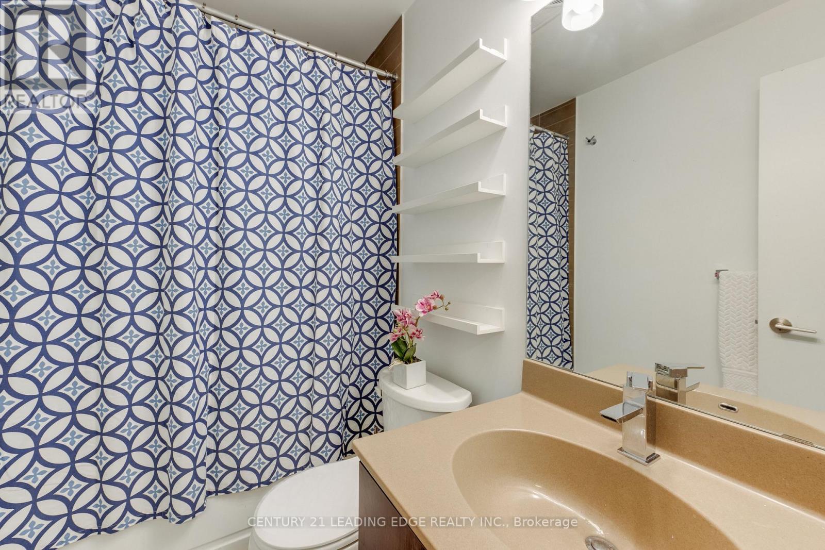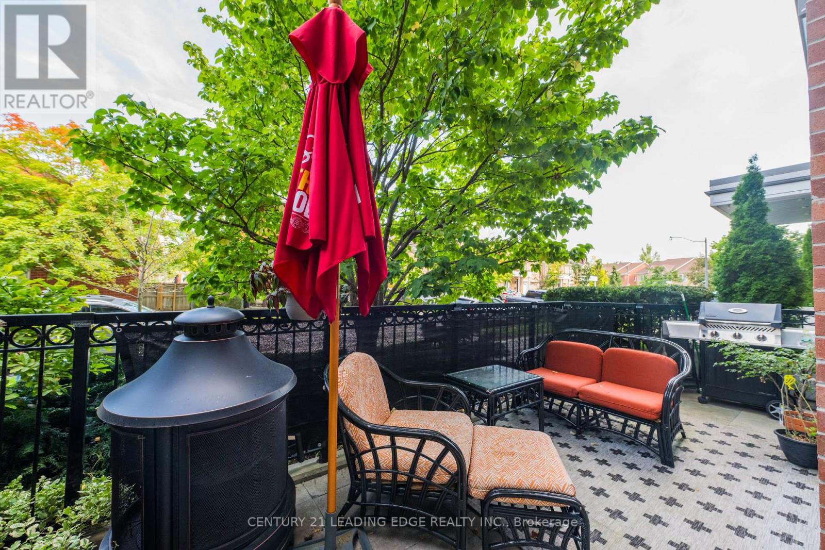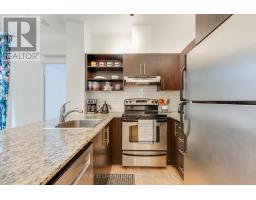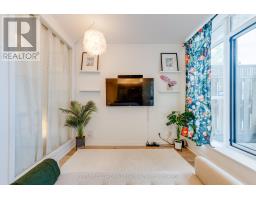128 - 120 Dallimore Circle Toronto, Ontario M3C 4J1
$599,000Maintenance, Heat, Water, Common Area Maintenance, Insurance, Parking
$746.02 Monthly
Maintenance, Heat, Water, Common Area Maintenance, Insurance, Parking
$746.02 MonthlyYou'll love Red Hot Condo & the entire Banbury-Don Mills neighbourhood. With an abundance of parks, playgrounds, walking trails & bike paths, it's easy to see why families flock to the area. Despite having mother nature at your doorstep, any & all amenities are a short walk or drive away! Restaurants, retail, rinks, you name it, and with 277 transit stops in the neighbourhood, getting around is already a breeze. And let's not forget, the upcoming Eglinton LRT will open up the whole city from this location. Add in the fantastic schools and easy access to the highway, & this neighbourhood is not one to be missed!The building is tucked away on Dallimore Circle, where the quiet atmosphere feels more like a suburban cul-de-sac. The private 200sf patio exclusive to this ground floor unit gives the feeling of owning a house without all the cost & upkeep. This unit boasts an extremely functional floor plan with no space wasted. Come take a look at unit 128 and you'll never want to leave! **** EXTRAS **** New flooring, fresh paint, Brand New washer/dryer.Propane bbqs allowed on the patio. Amazing media room, gym, party room, indoor pool & sauna! Unit includes a locker on the same floor & a private parking space with a personal bike rack. (id:50886)
Property Details
| MLS® Number | C9357727 |
| Property Type | Single Family |
| Community Name | Banbury-Don Mills |
| CommunityFeatures | Pet Restrictions |
| ParkingSpaceTotal | 1 |
Building
| BathroomTotal | 1 |
| BedroomsAboveGround | 2 |
| BedroomsTotal | 2 |
| Amenities | Storage - Locker |
| Appliances | Dishwasher, Range, Refrigerator, Stove, Washer |
| CoolingType | Central Air Conditioning |
| ExteriorFinish | Brick Facing, Concrete |
| FlooringType | Laminate, Ceramic |
| HeatingFuel | Natural Gas |
| HeatingType | Forced Air |
| SizeInterior | 599.9954 - 698.9943 Sqft |
| Type | Apartment |
Parking
| Underground |
Land
| Acreage | No |
Rooms
| Level | Type | Length | Width | Dimensions |
|---|---|---|---|---|
| Flat | Living Room | 3.9 m | 3.31 m | 3.9 m x 3.31 m |
| Flat | Kitchen | 2.61 m | 2.2 m | 2.61 m x 2.2 m |
| Flat | Eating Area | 2.61 m | 2.58 m | 2.61 m x 2.58 m |
| Flat | Primary Bedroom | 3.72 m | 3.52 m | 3.72 m x 3.52 m |
| Flat | Bedroom 2 | 3.55 m | 2.41 m | 3.55 m x 2.41 m |
| Flat | Bathroom | 2.55 m | 1.54 m | 2.55 m x 1.54 m |
| Flat | Other | 6.24 m | 5.08 m | 6.24 m x 5.08 m |
Interested?
Contact us for more information
Sarah Jessica Richardson
Salesperson


