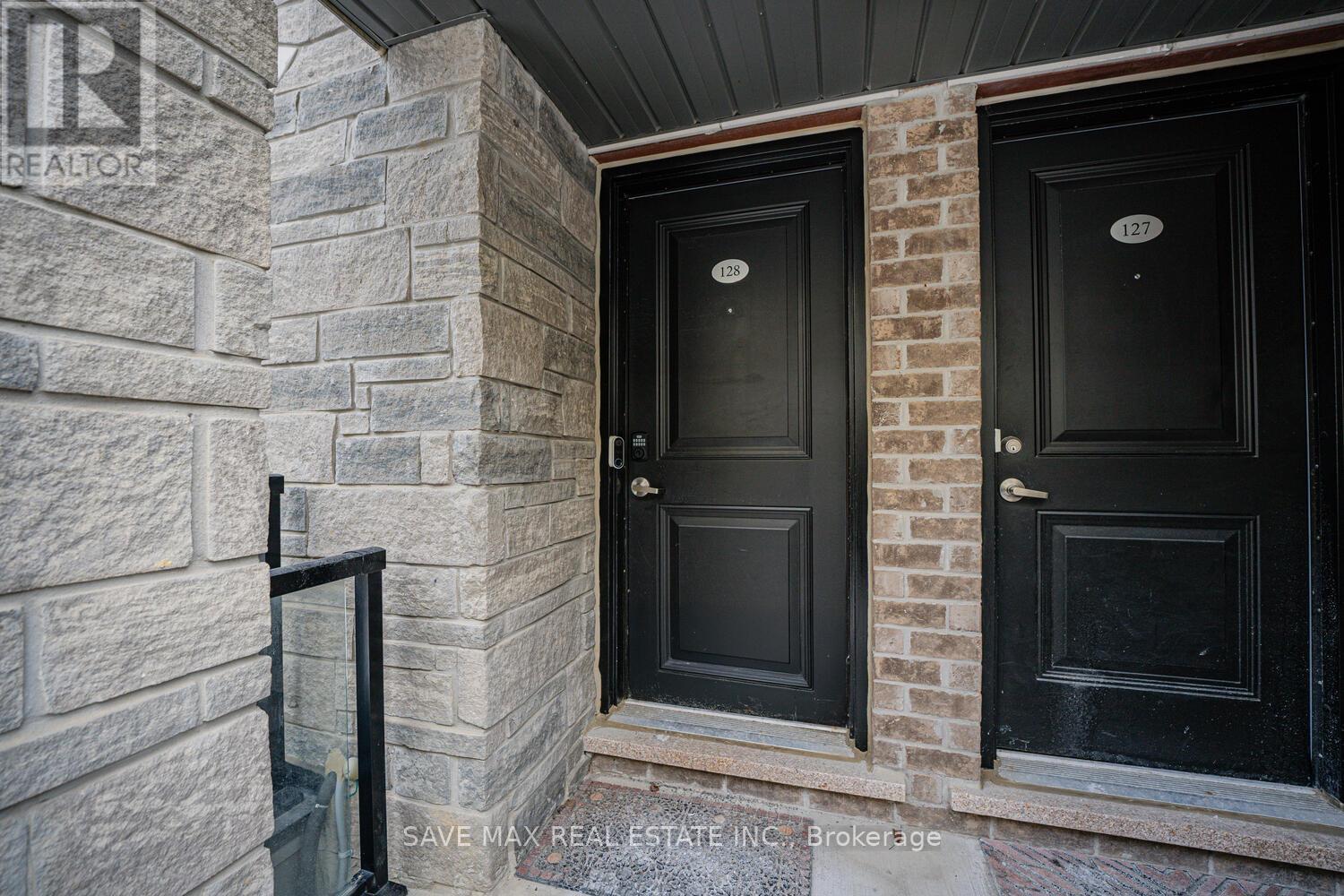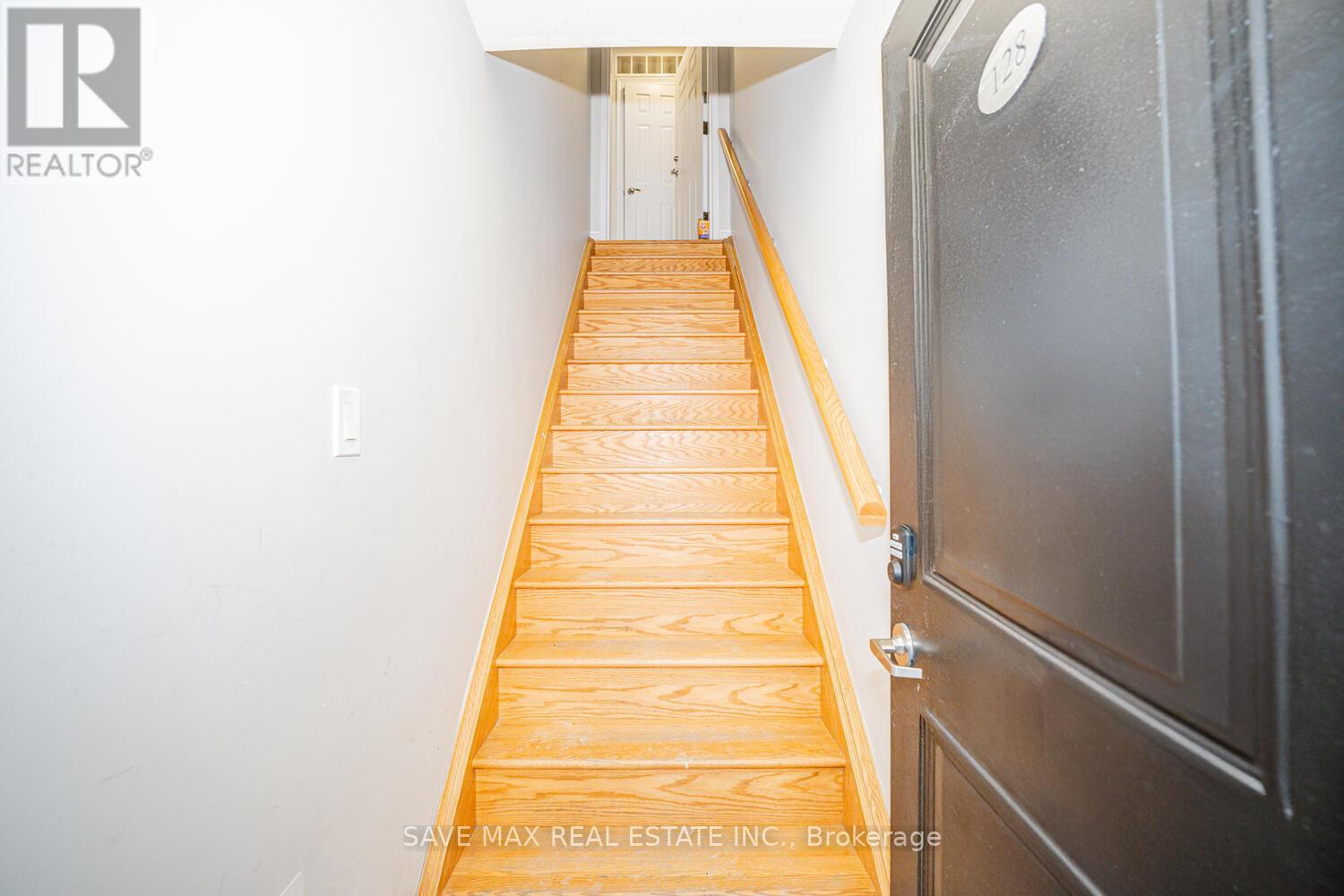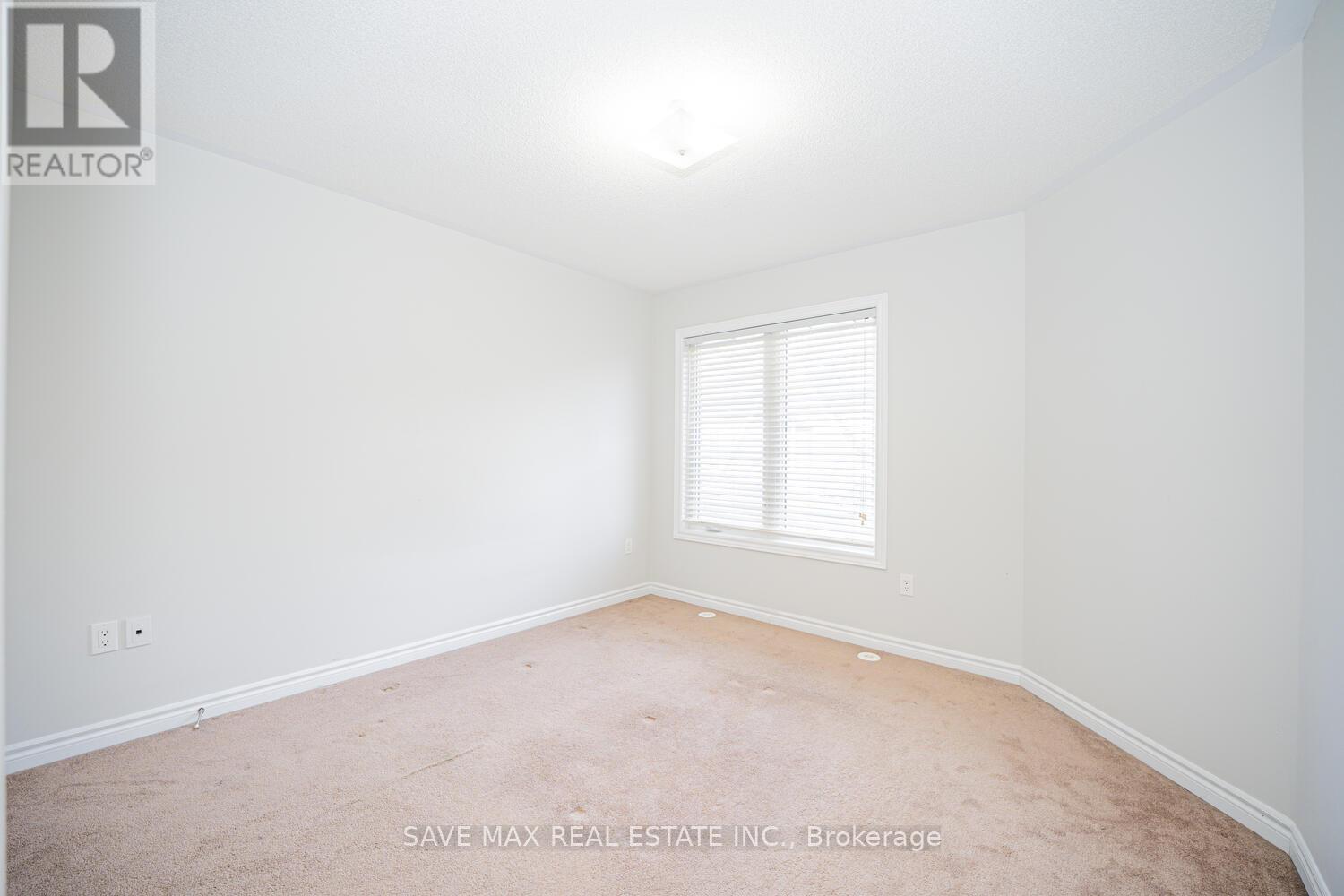128 - 200 Veterans Drive W Brampton, Ontario L7A 4S6
$2,700 Monthly
Beautiful Stacked Townhouse Located In Mount Pleasant In High Demand Brampton Area. 3 Bedrooms, 3 Washrooms, 2 Car Parking-One In Garage And One Driveway. Kitchen W/Breakfast Bar. Very Bright And Lots Of Windows Brand New Ss Appliances Close To Mount Pleasant Go Station, Shopping Centre & Public Transit. W/O To Balcony & Patio. Great Room W/ Living , Huge Kitchen & Eat In Area. 2 Parking Perfect For Small Family. (id:50886)
Property Details
| MLS® Number | W11892763 |
| Property Type | Single Family |
| Community Name | Northwest Brampton |
| Amenities Near By | Public Transit, Place Of Worship, Schools, Park |
| Community Features | Pet Restrictions, Community Centre |
| Features | Balcony |
| Parking Space Total | 2 |
Building
| Bathroom Total | 3 |
| Bedrooms Above Ground | 3 |
| Bedrooms Total | 3 |
| Amenities | Visitor Parking |
| Appliances | Water Heater, Dryer, Washer, Window Coverings |
| Cooling Type | Central Air Conditioning |
| Exterior Finish | Brick |
| Flooring Type | Ceramic |
| Half Bath Total | 1 |
| Heating Fuel | Natural Gas |
| Heating Type | Forced Air |
| Size Interior | 1,200 - 1,399 Ft2 |
| Type | Row / Townhouse |
Parking
| Garage |
Land
| Acreage | No |
| Land Amenities | Public Transit, Place Of Worship, Schools, Park |
Rooms
| Level | Type | Length | Width | Dimensions |
|---|---|---|---|---|
| Main Level | Living Room | 5.79 m | 5.79 m | 5.79 m x 5.79 m |
| Main Level | Dining Room | 5.79 m | 5.79 m | 5.79 m x 5.79 m |
| Main Level | Kitchen | 3.04 m | 3.04 m | 3.04 m x 3.04 m |
| Upper Level | Primary Bedroom | 4.11 m | 3.04 m | 4.11 m x 3.04 m |
| Upper Level | Bedroom 2 | 3.04 m | 3.04 m | 3.04 m x 3.04 m |
| Upper Level | Bedroom 3 | 2.74 m | 3.96 m | 2.74 m x 3.96 m |
Contact Us
Contact us for more information
Mannu Maini
Salesperson
(647) 262-9349
savemax.com/
www.facebook.com/mannu.maini
twitter.com/home
www.linkedin.com/feed/
1550 Enterprise Rd #305
Mississauga, Ontario L4W 4P4
(905) 459-7900
(905) 216-7820
www.savemax.ca/
www.facebook.com/SaveMaxRealEstate/
www.linkedin.com/company/9374396?trk=tyah&trkInfo=clickedVertical%3Acompany%2CclickedEntityI
twitter.com/SaveMaxRealty

















































































