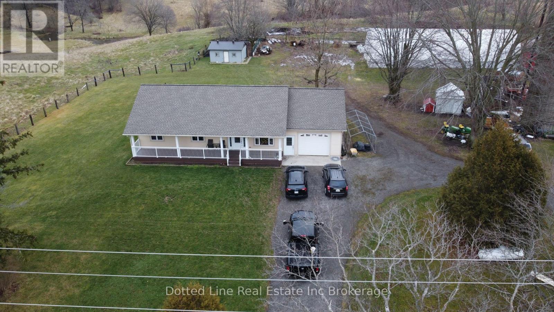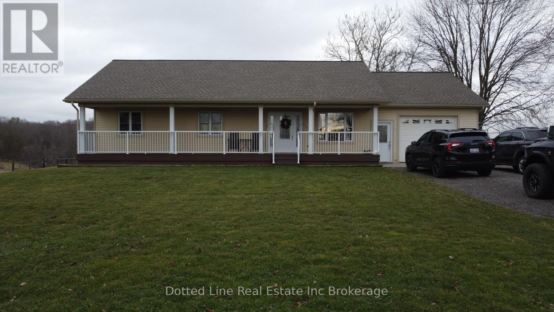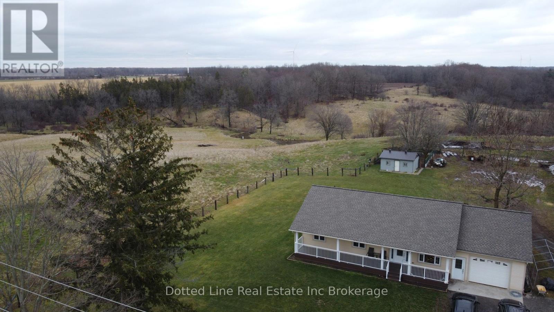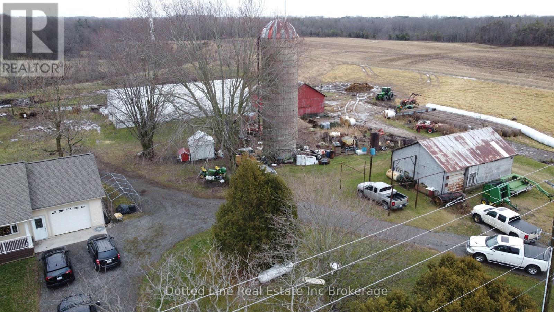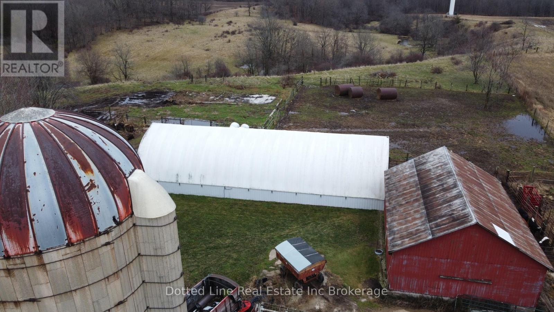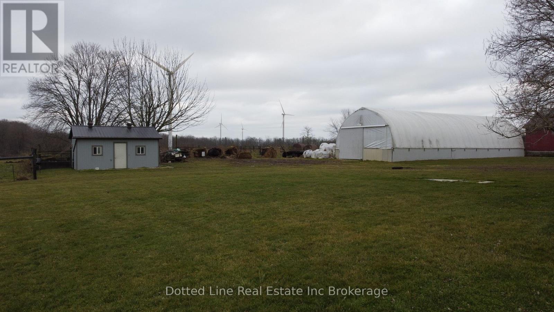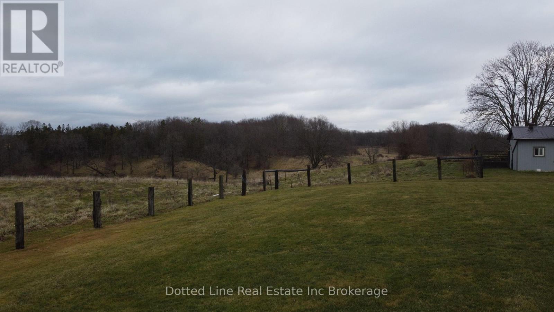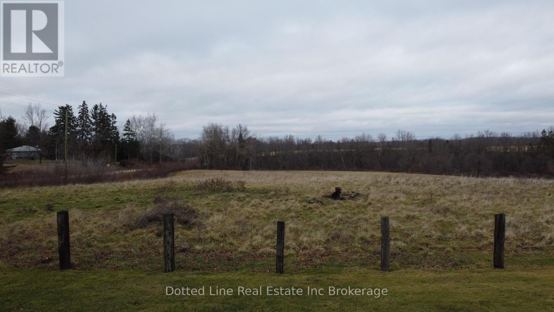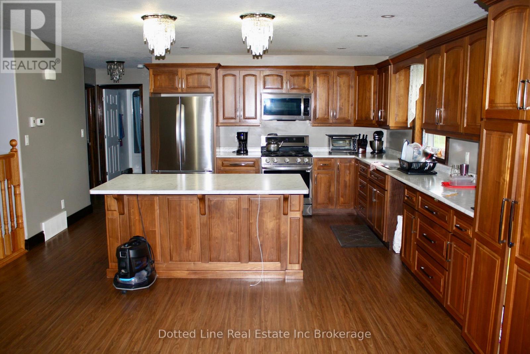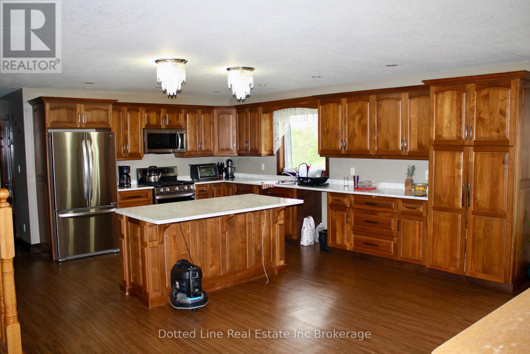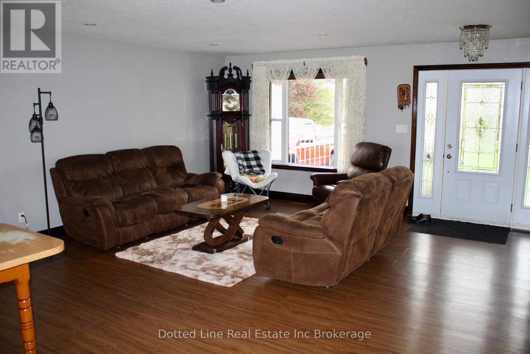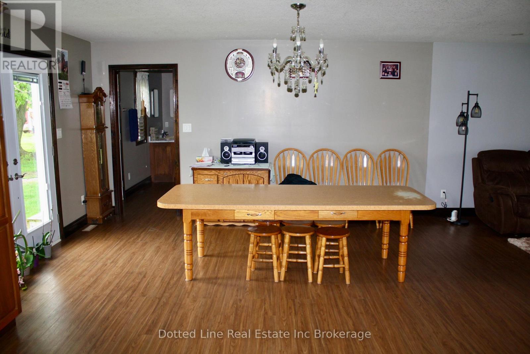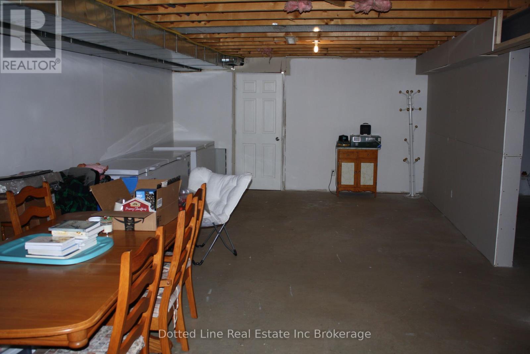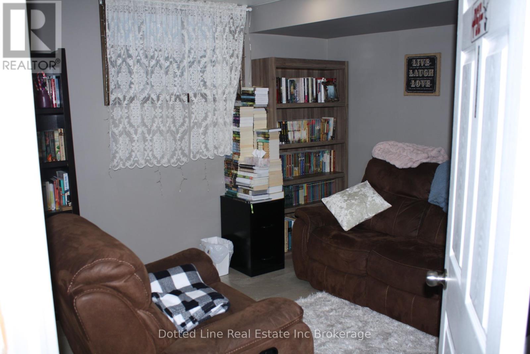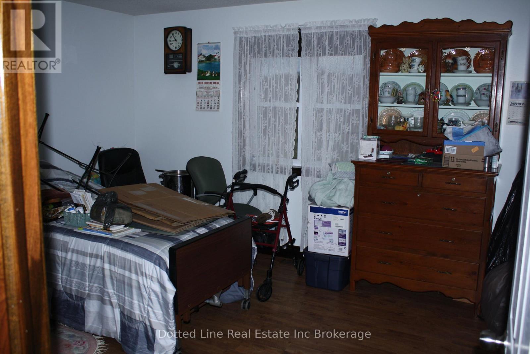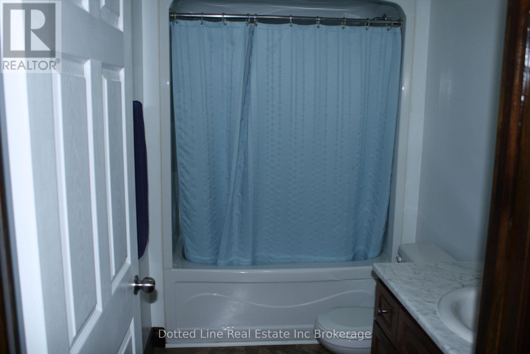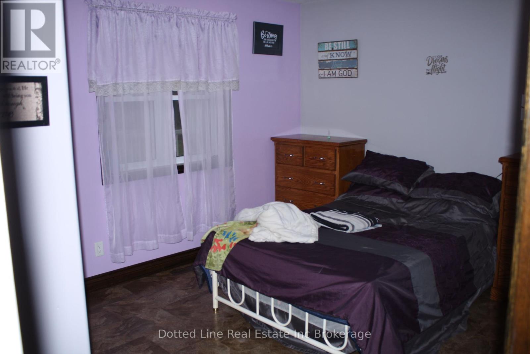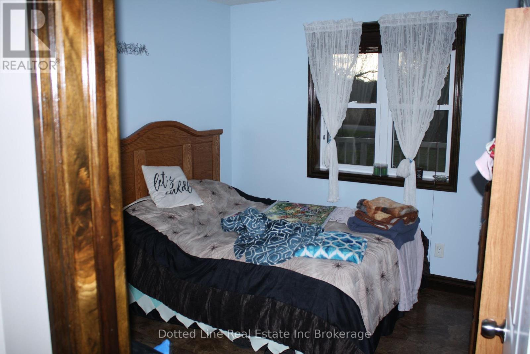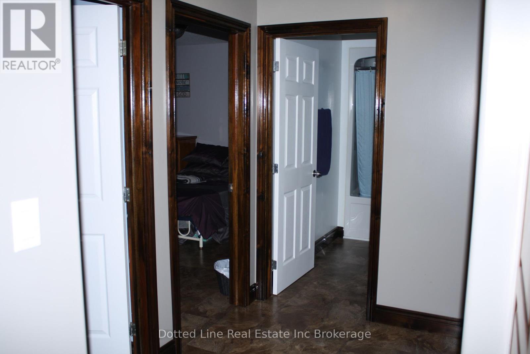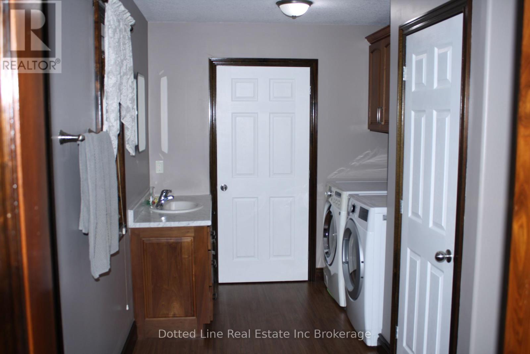128 7th Concession Road Norfolk, Ontario N0E 1C0
$989,900
79.5 acre farm just North of Lakeshore road. Feature 17+/- workable acres, rest is bush and pasture. Older outbuildings on property are in rough shape and therefore sold as is where is. The house was built in 2016 and features open concept Living, kitchen and Dining room 3 Bedrooms and two bathrooms on main floor with another 2 finished bedrooms in lower level. comes with single car attached garage. This is an ideal farm property for someone looking to grow vegetables and or raise some sheep or cattle. The 17 acres workable are mostly flat and the rest is rolling and hilly.Property size is based on information obtained from geowarehouse. Property taxes and assessed value subject to change without notice. Property is partial estate sale and is being sold as is. No representation or warranty on water supply. Buyers to satisfy themselves with those concerns. (id:50886)
Property Details
| MLS® Number | X12158203 |
| Property Type | Single Family |
| Community Name | Clear Creek |
| Community Features | School Bus |
| Easement | Right Of Way |
| Features | Wooded Area, Rolling, Partially Cleared |
| Parking Space Total | 7 |
| Structure | Porch, Barn, Shed, Outbuilding |
Building
| Bathroom Total | 2 |
| Bedrooms Above Ground | 5 |
| Bedrooms Total | 5 |
| Age | 6 To 15 Years |
| Appliances | Stove, Refrigerator |
| Architectural Style | Bungalow |
| Basement Development | Partially Finished |
| Basement Type | Full (partially Finished) |
| Construction Style Attachment | Detached |
| Cooling Type | Central Air Conditioning |
| Exterior Finish | Vinyl Siding |
| Foundation Type | Poured Concrete |
| Heating Fuel | Propane |
| Heating Type | Forced Air |
| Stories Total | 1 |
| Size Interior | 1,100 - 1,500 Ft2 |
| Type | House |
| Utility Water | Dug Well |
Parking
| Attached Garage | |
| Garage |
Land
| Access Type | Public Road, Year-round Access |
| Acreage | Yes |
| Sewer | Septic System |
| Size Depth | 1967 Ft ,7 In |
| Size Frontage | 2113 Ft ,4 In |
| Size Irregular | 2113.4 X 1967.6 Ft |
| Size Total Text | 2113.4 X 1967.6 Ft|50 - 100 Acres |
| Soil Type | Mixed Soil |
| Zoning Description | A |
Rooms
| Level | Type | Length | Width | Dimensions |
|---|---|---|---|---|
| Lower Level | Bedroom 5 | 3.535 m | 2 m | 3.535 m x 2 m |
| Lower Level | Bedroom 4 | 3.535 m | 3.505 m | 3.535 m x 3.505 m |
| Main Level | Living Room | 4.145 m | 5.181 m | 4.145 m x 5.181 m |
| Main Level | Dining Room | 4.145 m | 4.114 m | 4.145 m x 4.114 m |
| Main Level | Kitchen | 4.145 m | 4.968 m | 4.145 m x 4.968 m |
| Main Level | Primary Bedroom | 3.596 m | 4.084 m | 3.596 m x 4.084 m |
| Main Level | Bedroom 2 | 3.2 m | 4.084 m | 3.2 m x 4.084 m |
| Main Level | Bedroom 3 | 3.2 m | 4.084 m | 3.2 m x 4.084 m |
| Main Level | Bathroom | 2.59 m | 1 m | 2.59 m x 1 m |
| Main Level | Laundry Room | 2.377 m | 2.701 m | 2.377 m x 2.701 m |
| Main Level | Bathroom | 2.377 m | 1.301 m | 2.377 m x 1.301 m |
Utilities
| Wireless | Available |
| Electricity Available | Nearby |
https://www.realtor.ca/real-estate/28334217/128-7th-concession-road-norfolk-clear-creek-clear-creek
Contact Us
Contact us for more information
Isaak Friesen
Salesperson
19 Wolf Street
Tillsonburg, Ontario N4G 1S2
(519) 719-5283
www.dottedline.ca/
www.facebook.com/dottedlinerealestate/?viewas=100000686899395

