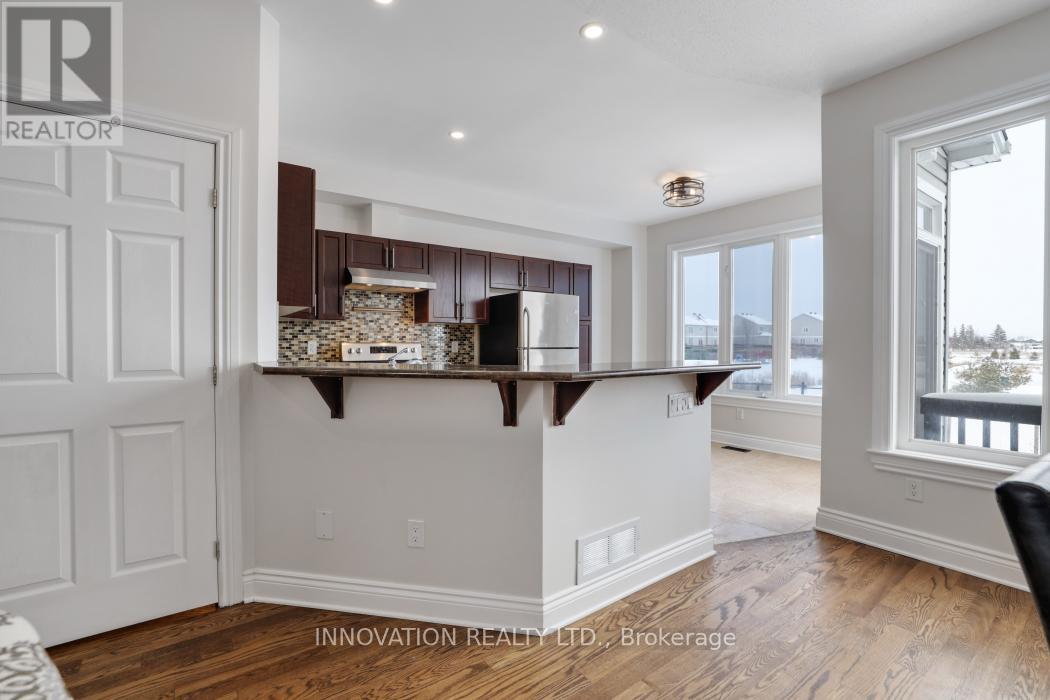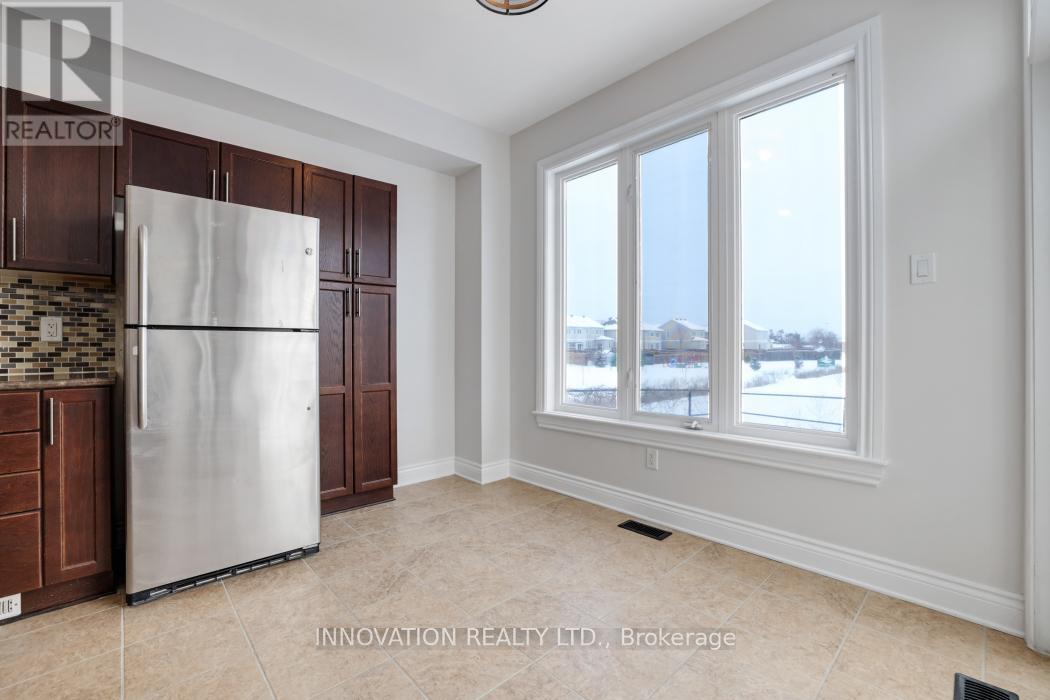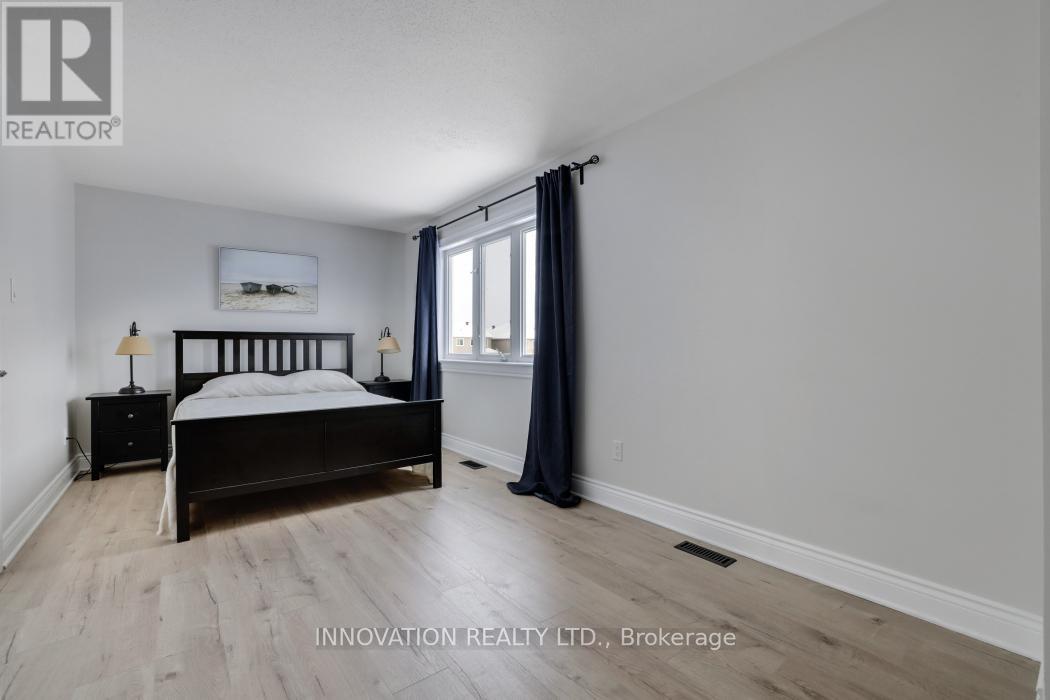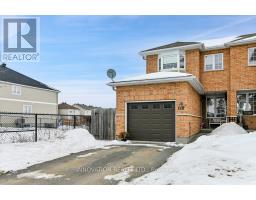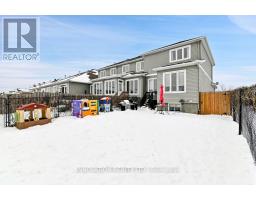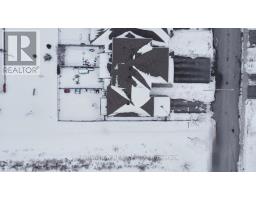128 Desmond Trudeau Drive Arnprior, Ontario K7S 0G8
$509,900
Dream location for this fully fenced end unit townhome! Backing onto the park with hockey rink/basketball court & play structures for all ages! Open concept main floor & loads of counter/cupboard space in kitchen. Refinished hardwood floors & handy access to garage from foyer. Fully finished lower level with family room, rough-in for future bathroom & lots of storage options. New flooring in bedrooms. Tiled kitchen, baths & foyer. Laminate in lower. Quick hop to the 417 and all the shops/restaurants & recreation the wonderful town of Arnprior offers! (id:50886)
Property Details
| MLS® Number | X11968989 |
| Property Type | Single Family |
| Community Name | 550 - Arnprior |
| Features | Level |
| Parking Space Total | 3 |
| Structure | Porch |
Building
| Bathroom Total | 2 |
| Bedrooms Above Ground | 3 |
| Bedrooms Total | 3 |
| Appliances | Water Meter, Dishwasher, Dryer, Garage Door Opener, Refrigerator, Stove, Washer |
| Basement Development | Finished |
| Basement Type | N/a (finished) |
| Construction Style Attachment | Attached |
| Cooling Type | Central Air Conditioning |
| Exterior Finish | Brick Facing, Vinyl Siding |
| Flooring Type | Hardwood, Laminate, Tile |
| Foundation Type | Concrete |
| Half Bath Total | 1 |
| Heating Fuel | Natural Gas |
| Heating Type | Forced Air |
| Stories Total | 2 |
| Size Interior | 1,100 - 1,500 Ft2 |
| Type | Row / Townhouse |
| Utility Water | Municipal Water |
Parking
| Attached Garage | |
| Inside Entry |
Land
| Acreage | No |
| Sewer | Sanitary Sewer |
| Size Depth | 111 Ft ,6 In |
| Size Frontage | 25 Ft ,6 In |
| Size Irregular | 25.5 X 111.5 Ft |
| Size Total Text | 25.5 X 111.5 Ft |
| Zoning Description | Residential |
Rooms
| Level | Type | Length | Width | Dimensions |
|---|---|---|---|---|
| Second Level | Primary Bedroom | 5.18 m | 2.94 m | 5.18 m x 2.94 m |
| Second Level | Bedroom 2 | 3.14 m | 2.97 m | 3.14 m x 2.97 m |
| Second Level | Bedroom 3 | 3.14 m | 2.69 m | 3.14 m x 2.69 m |
| Second Level | Bathroom | 2.64 m | 1.45 m | 2.64 m x 1.45 m |
| Lower Level | Playroom | 2.77 m | 2.66 m | 2.77 m x 2.66 m |
| Lower Level | Laundry Room | 3.022 m | 2.62 m | 3.022 m x 2.62 m |
| Lower Level | Family Room | 4.42 m | 2.72 m | 4.42 m x 2.72 m |
| Main Level | Living Room | 6.09 m | 3.65 m | 6.09 m x 3.65 m |
| Main Level | Dining Room | 3.2 m | 1.85 m | 3.2 m x 1.85 m |
| Main Level | Kitchen | 3.22 m | 3.12 m | 3.22 m x 3.12 m |
| Main Level | Bathroom | 1.96 m | 0.84 m | 1.96 m x 0.84 m |
| Main Level | Foyer | 3.09 m | 2.81 m | 3.09 m x 2.81 m |
Utilities
| Sewer | Installed |
https://www.realtor.ca/real-estate/27906324/128-desmond-trudeau-drive-arnprior-550-arnprior
Contact Us
Contact us for more information
Dawn Goodridge
Broker
www.topottawahomes.com/
8221 Campeau Drive Unit B
Kanata, Ontario K2T 0A2
(613) 755-2278
(613) 755-2279
Sheldon Goodridge
Salesperson
www.topottawahomes.com/
8221 Campeau Drive Unit B
Kanata, Ontario K2T 0A2
(613) 755-2278
(613) 755-2279







