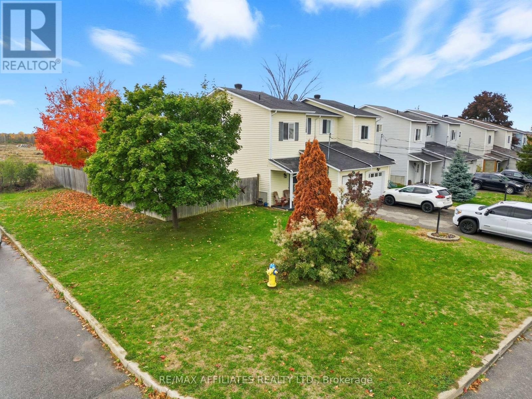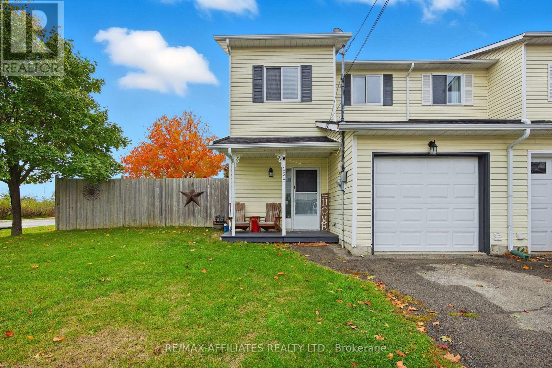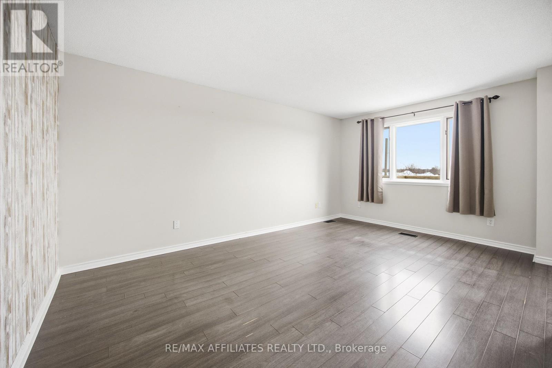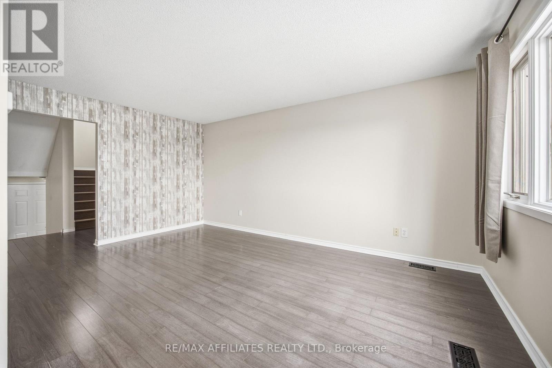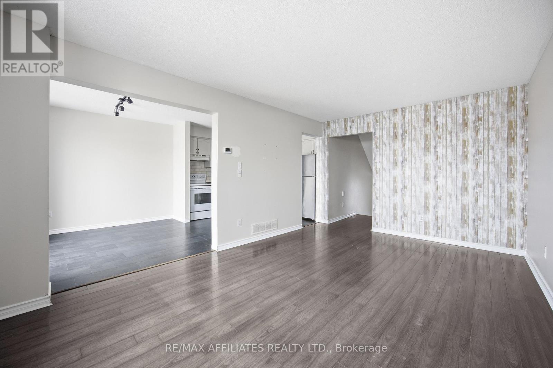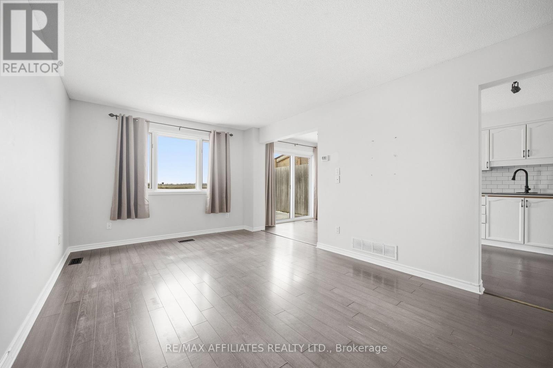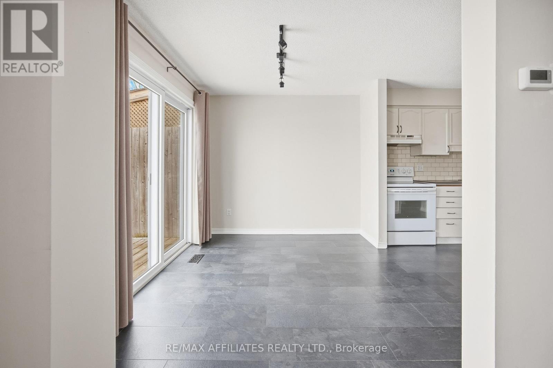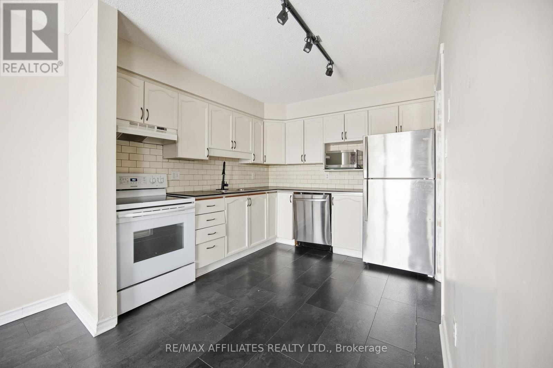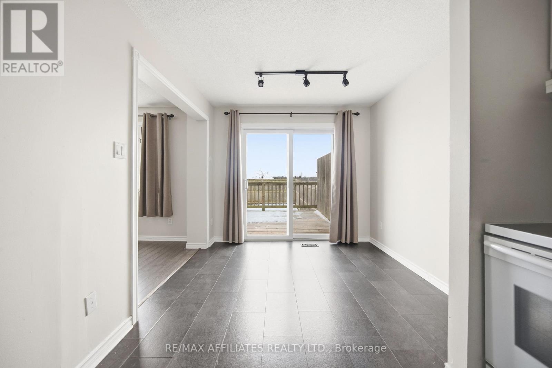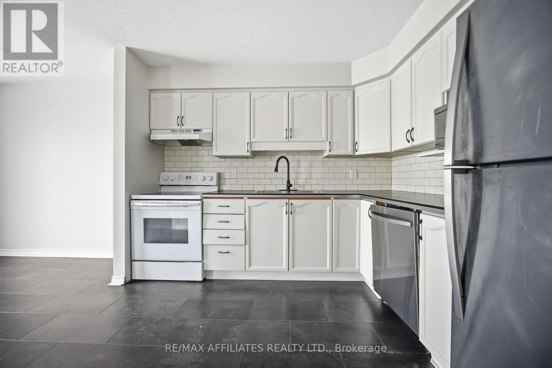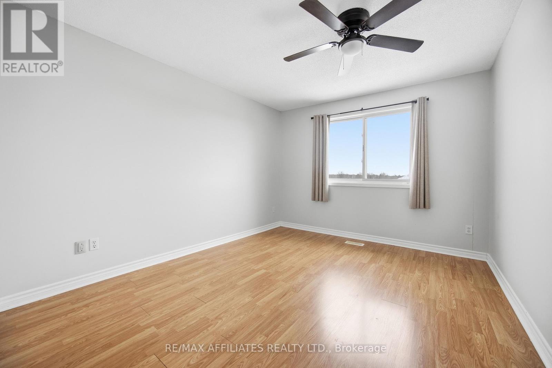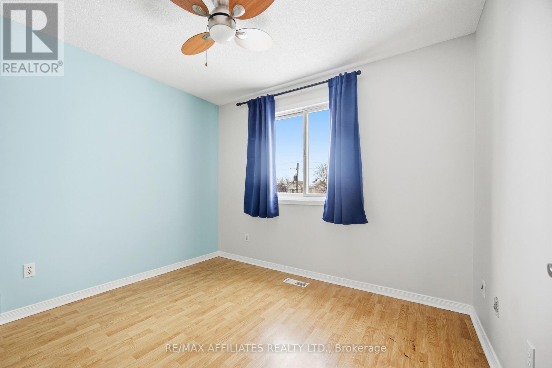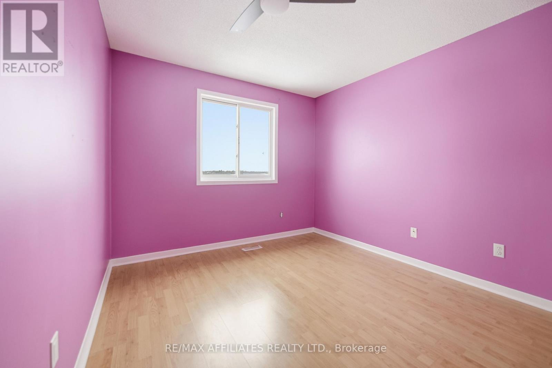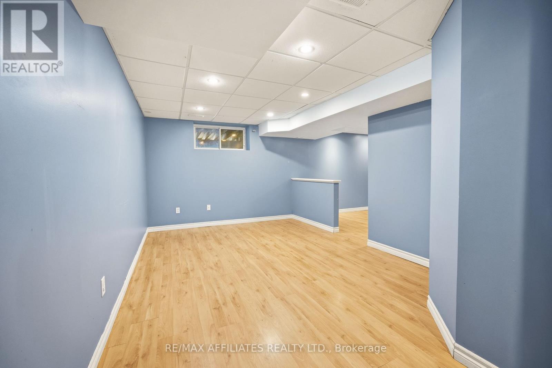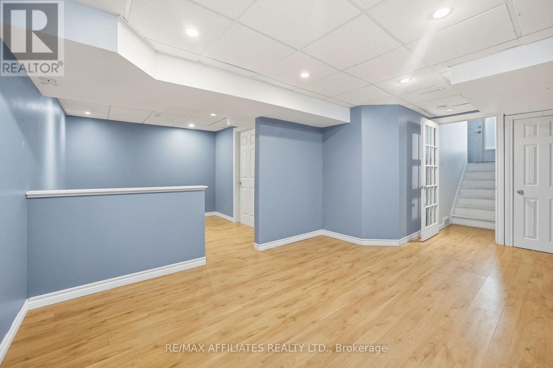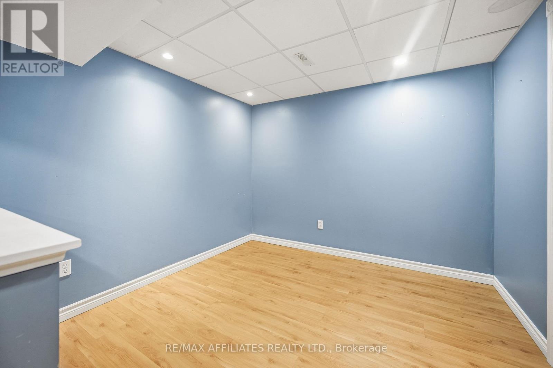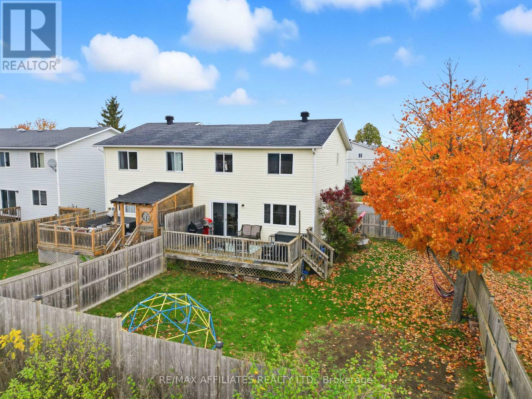128 Dunham Street Carleton Place, Ontario K7C 4M8
$495,000
Nestled in the heart of Carleton Place, this charming semi-detached home is perfectly located within walking distance to schools, parks, downtown shops, and all the amenities the town has to offer. Situated on a desirable corner lot, the property boasts an oversized, fully fenced yard - a rare find and ideal for families, pets, or entertaining. Inside, you'll find a updated kitchen with an eat-in dining area and double sliding doors that open to your private backyard oasis. With three spacious bedrooms and a finished basement, this home is truly move-in ready. Come and discover why this could be the perfect place for your next chapter - fall in love with your new home in Carleton Place! (id:50886)
Property Details
| MLS® Number | X12485870 |
| Property Type | Single Family |
| Community Name | 909 - Carleton Place |
| Equipment Type | Water Heater |
| Features | Carpet Free |
| Parking Space Total | 3 |
| Rental Equipment Type | Water Heater |
| Structure | Deck |
Building
| Bathroom Total | 2 |
| Bedrooms Above Ground | 3 |
| Bedrooms Total | 3 |
| Appliances | Dishwasher, Dryer, Hood Fan, Stove, Washer, Refrigerator |
| Basement Development | Finished |
| Basement Type | N/a (finished) |
| Construction Style Attachment | Semi-detached |
| Cooling Type | Central Air Conditioning |
| Exterior Finish | Vinyl Siding |
| Foundation Type | Concrete |
| Half Bath Total | 1 |
| Heating Fuel | Natural Gas |
| Heating Type | Forced Air |
| Stories Total | 2 |
| Size Interior | 1,100 - 1,500 Ft2 |
| Type | House |
| Utility Water | Municipal Water |
Parking
| Attached Garage | |
| Garage |
Land
| Acreage | No |
| Sewer | Sanitary Sewer |
| Size Depth | 88 Ft ,4 In |
| Size Frontage | 46 Ft ,7 In |
| Size Irregular | 46.6 X 88.4 Ft |
| Size Total Text | 46.6 X 88.4 Ft |
Rooms
| Level | Type | Length | Width | Dimensions |
|---|---|---|---|---|
| Second Level | Primary Bedroom | 3.81 m | 3.2 m | 3.81 m x 3.2 m |
| Second Level | Bedroom | 3.09 m | 3.04 m | 3.09 m x 3.04 m |
| Second Level | Bedroom | 3.04 m | 2.43 m | 3.04 m x 2.43 m |
| Second Level | Bathroom | 2.74 m | 2.18 m | 2.74 m x 2.18 m |
| Lower Level | Recreational, Games Room | 6.04 m | 5.48 m | 6.04 m x 5.48 m |
| Main Level | Living Room | 5.1 m | 3.37 m | 5.1 m x 3.37 m |
| Main Level | Dining Room | 2.81 m | 2.74 m | 2.81 m x 2.74 m |
| Main Level | Kitchen | 3.04 m | 2.81 m | 3.04 m x 2.81 m |
| Main Level | Bathroom | 2.23 m | 1.09 m | 2.23 m x 1.09 m |
https://www.realtor.ca/real-estate/29040034/128-dunham-street-carleton-place-909-carleton-place
Contact Us
Contact us for more information
Michale Fyke
Salesperson
www.michalefyke.com/
515 Mcneely Avenue, Unit 1-A
Carleton Place, Ontario K7C 0A8
(613) 257-4663
(613) 257-4673
www.remaxaffiliates.ca/

