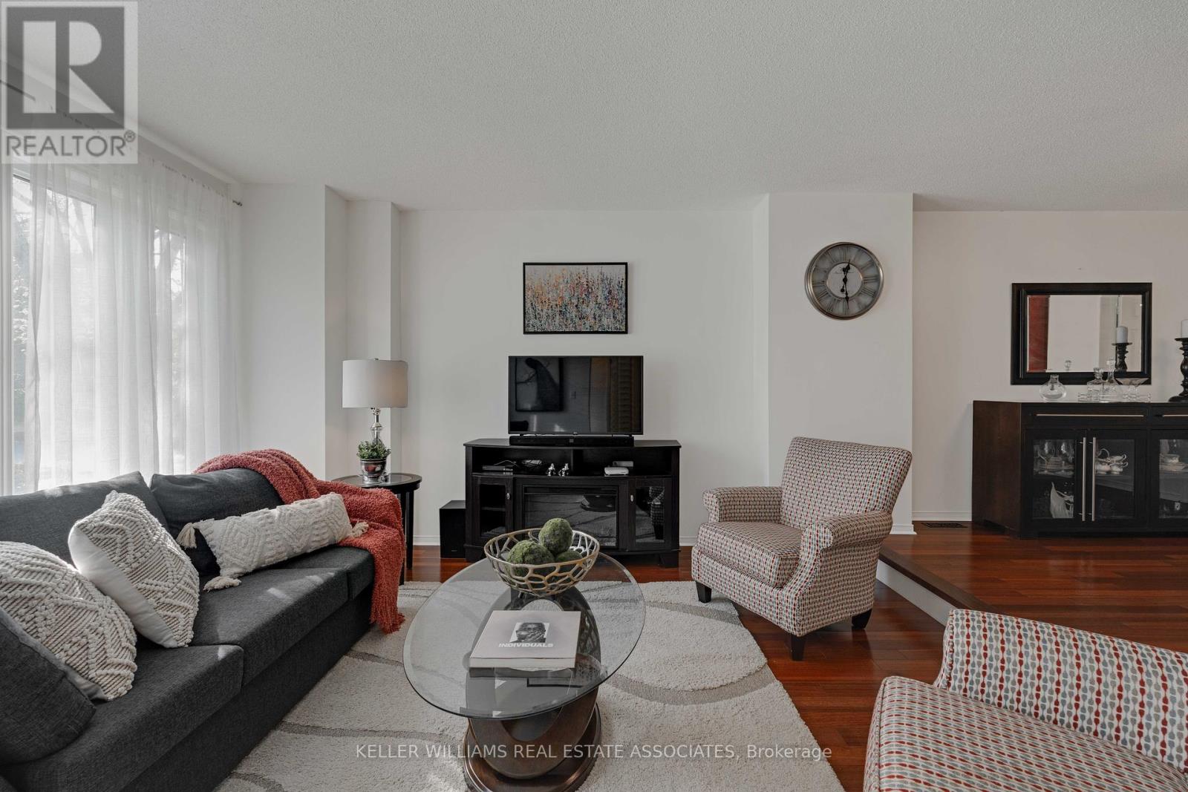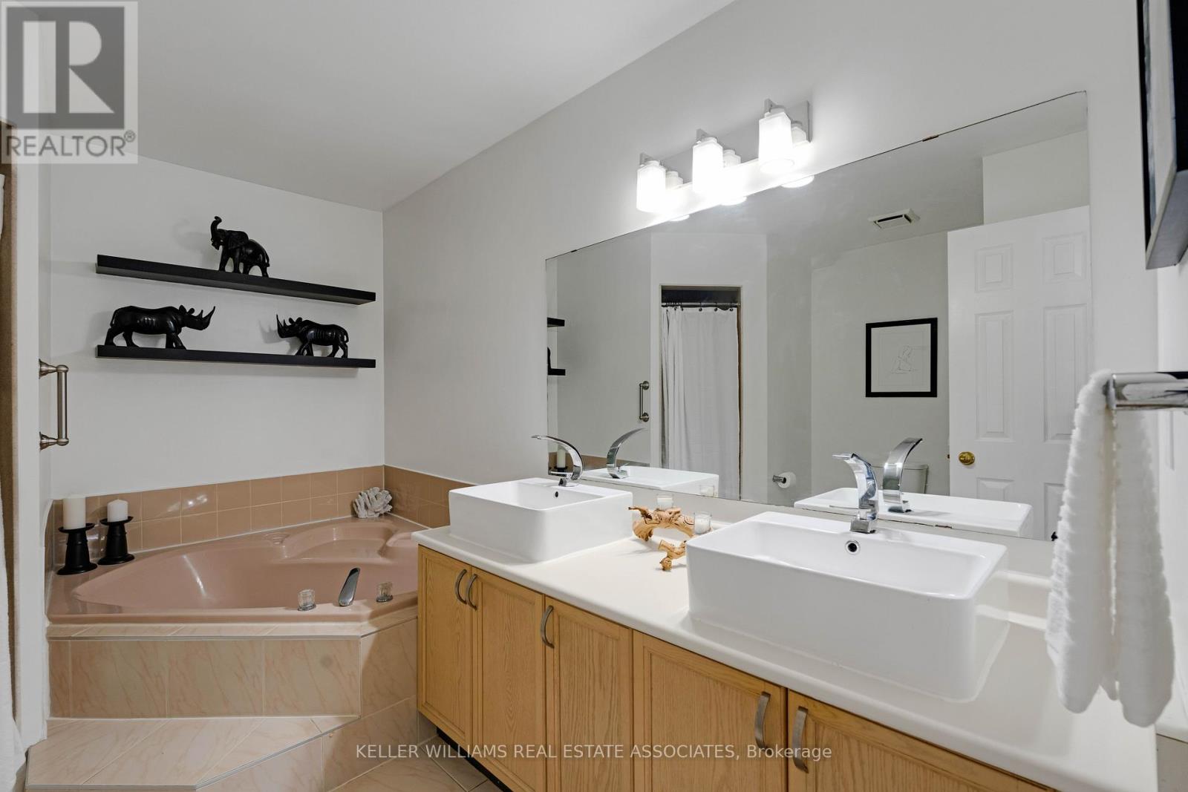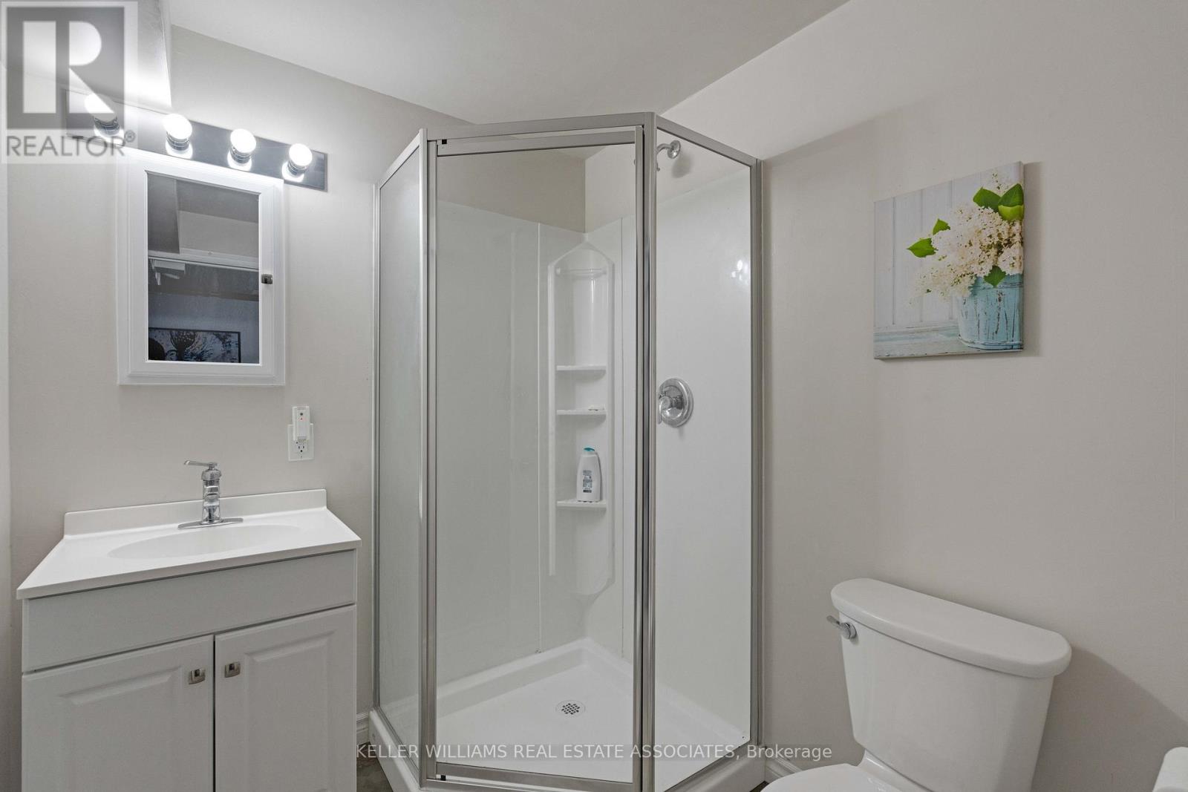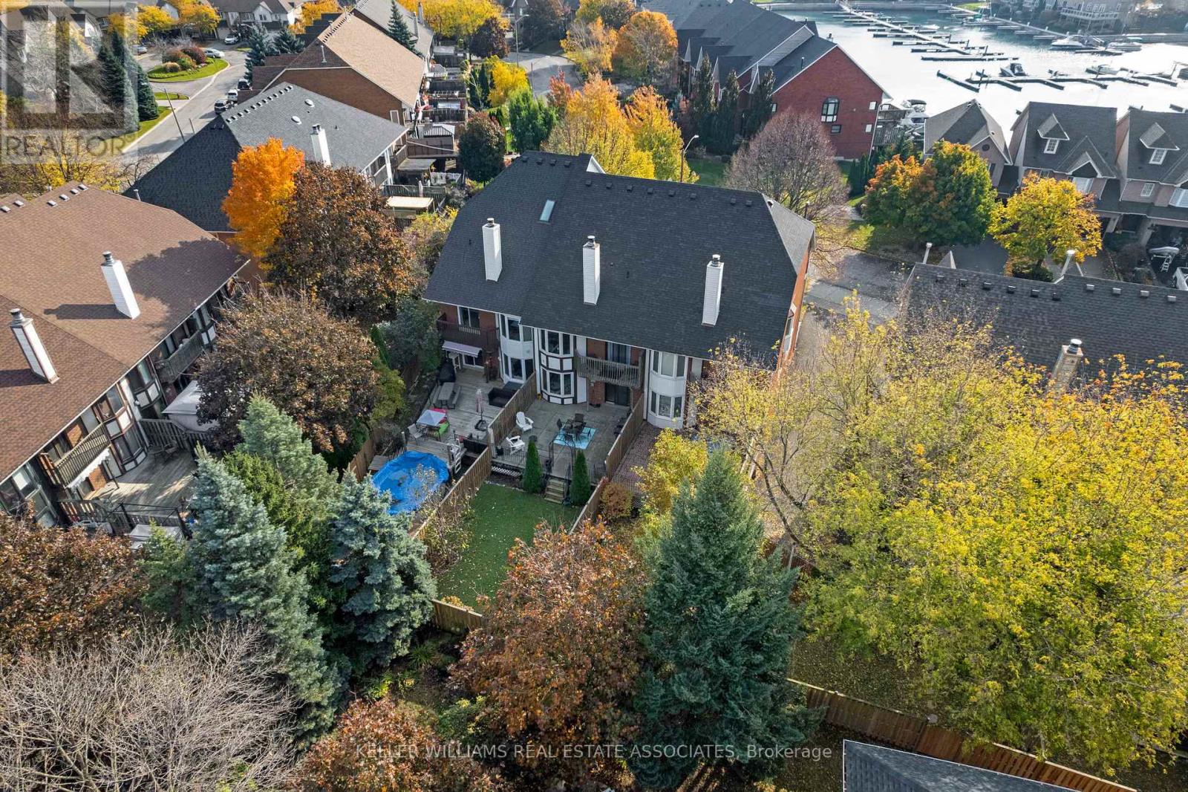128 Edgewater Drive Hamilton, Ontario L8E 4Z3
$840,000
Welcome to your dream retreat across from the marina! This charming 2-storey freehold townhouse boasts a well-designed split floor plan with two oversized bedrooms, each with walk-in closets, offering the rare feel of dual primary suites. The main primary bedroom features a luxurious 5-piece en-suite and a sliding door that opens to a private balcony overlooking a serene backyard with mature trees. With potential to create a third bedroom in the attic, this home offers flexibility and room to grow.The main floor is perfect for entertaining, featuring an open-concept layout, gleaming hardwood floors, and a spacious kitchen with a breakfast area that leads to the outdoor patio through sliding doors. The family room, complete with a cozy gas fireplace, adds to the inviting atmosphere. The basement extends your living space with an additional bedroom, a 3-piece bathroom, and direct garage access.This residence comes with a 2-car garage and is ideally located just steps from the lake, and the Edgewater Manor Restaurant and the Great Lake Waterfront Trails are 4.1km away. Enjoy easy highway access and a short drive to wine country, making this the perfect blend of tranquility and convenience in a mature, peaceful neighborhood. Don't miss the opportunity to call this lakeside oasis your own! **** EXTRAS **** New Roof 2022, New Windows 2022, Tankless Water Heater is Owned,Potential to turn the attic space into an additional bedroom, Gas Hook Up on Patio (id:50886)
Open House
This property has open houses!
2:00 pm
Ends at:4:00 pm
Property Details
| MLS® Number | X10209262 |
| Property Type | Single Family |
| Community Name | Lakeshore |
| Features | Irregular Lot Size, Carpet Free |
| ParkingSpaceTotal | 2 |
| Structure | Patio(s) |
| ViewType | Lake View |
Building
| BathroomTotal | 4 |
| BedroomsAboveGround | 2 |
| BedroomsBelowGround | 1 |
| BedroomsTotal | 3 |
| Amenities | Fireplace(s) |
| Appliances | Water Heater, Garage Door Opener Remote(s), Dishwasher, Dryer, Refrigerator, Stove, Washer |
| BasementDevelopment | Finished |
| BasementType | N/a (finished) |
| ConstructionStyleAttachment | Attached |
| CoolingType | Central Air Conditioning |
| ExteriorFinish | Brick |
| FireplacePresent | Yes |
| FireplaceTotal | 1 |
| FlooringType | Tile, Hardwood, Carpeted |
| FoundationType | Concrete |
| HalfBathTotal | 1 |
| HeatingFuel | Natural Gas |
| HeatingType | Forced Air |
| StoriesTotal | 2 |
| Type | Row / Townhouse |
| UtilityWater | Municipal Water |
Parking
| Garage |
Land
| Acreage | No |
| LandscapeFeatures | Landscaped |
| Sewer | Sanitary Sewer |
| SizeDepth | 141 Ft ,7 In |
| SizeFrontage | 23 Ft ,9 In |
| SizeIrregular | 23.77 X 141.63 Ft |
| SizeTotalText | 23.77 X 141.63 Ft|under 1/2 Acre |
| ZoningDescription | Rm2-1 |
Rooms
| Level | Type | Length | Width | Dimensions |
|---|---|---|---|---|
| Second Level | Primary Bedroom | 6.29 m | 3.33 m | 6.29 m x 3.33 m |
| Second Level | Bedroom 2 | 4.26 m | 3.95 m | 4.26 m x 3.95 m |
| Basement | Recreational, Games Room | 4.06 m | 6.98 m | 4.06 m x 6.98 m |
| Basement | Bedroom 3 | 3.32 m | 4.05 m | 3.32 m x 4.05 m |
| Main Level | Foyer | 1.43 m | 2.46 m | 1.43 m x 2.46 m |
| Main Level | Living Room | 3.87 m | 4.01 m | 3.87 m x 4.01 m |
| Main Level | Dining Room | 6.25 m | 4.39 m | 6.25 m x 4.39 m |
| Main Level | Kitchen | 3.9 m | 3.4 m | 3.9 m x 3.4 m |
| Main Level | Eating Area | 3.9 m | 3.31 m | 3.9 m x 3.31 m |
| Main Level | Family Room | 2.2 m | 7.31 m | 2.2 m x 7.31 m |
https://www.realtor.ca/real-estate/27604399/128-edgewater-drive-hamilton-lakeshore-lakeshore
Interested?
Contact us for more information
Michele Dunlop
Broker





















































