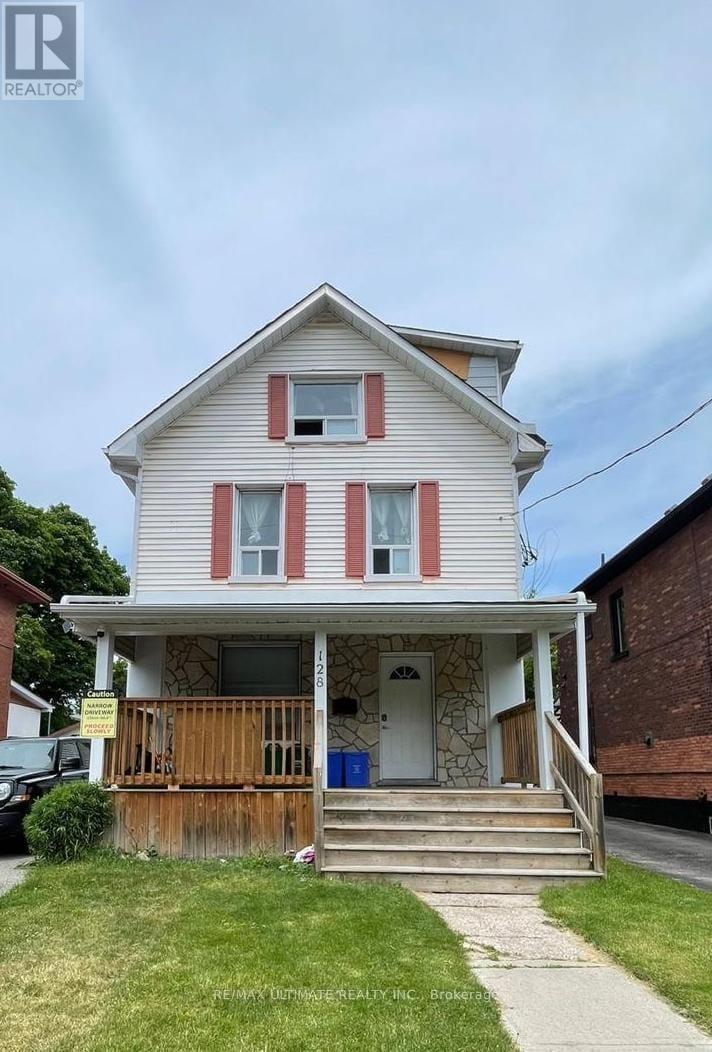128 Elgin Street E Oshawa, Ontario L1G 1T3
$899,000
***Legal Duplex***This Large 6 Plus 1 bedroom multi unit 2,415 Sq Ft 2.5 Story Great income and a Great Investment! Main Floor Features Living Room, Kitchen & 2 Bedrooms, 2nd Floor Has 2 More Bedrooms And Living Space, 3rd Floor Has Family Room And Another Bedroom. Basement Apartment. Amenities near by: Costco, Shopping, Restaurants & Entertainment. Easy Access To Hwy 401 Straight Down Ritson (id:50886)
Property Details
| MLS® Number | E12108273 |
| Property Type | Single Family |
| Community Name | O'Neill |
| Features | Carpet Free |
| Parking Space Total | 4 |
Building
| Bathroom Total | 4 |
| Bedrooms Above Ground | 7 |
| Bedrooms Below Ground | 1 |
| Bedrooms Total | 8 |
| Appliances | Stove, Refrigerator |
| Basement Development | Finished |
| Basement Features | Separate Entrance |
| Basement Type | N/a (finished) |
| Construction Style Attachment | Detached |
| Exterior Finish | Aluminum Siding |
| Foundation Type | Block |
| Half Bath Total | 1 |
| Heating Fuel | Electric |
| Heating Type | Baseboard Heaters |
| Stories Total | 3 |
| Size Interior | 2,000 - 2,500 Ft2 |
| Type | House |
| Utility Water | Municipal Water |
Parking
| No Garage |
Land
| Acreage | No |
| Sewer | Sanitary Sewer |
| Size Depth | 134 Ft ,10 In |
| Size Frontage | 29 Ft ,4 In |
| Size Irregular | 29.4 X 134.9 Ft |
| Size Total Text | 29.4 X 134.9 Ft |
Rooms
| Level | Type | Length | Width | Dimensions |
|---|---|---|---|---|
| Second Level | Bedroom | 4.79 m | 3.13 m | 4.79 m x 3.13 m |
| Second Level | Bedroom | 3.57 m | 2.91 m | 3.57 m x 2.91 m |
| Second Level | Living Room | 4.84 m | 4.35 m | 4.84 m x 4.35 m |
| Third Level | Living Room | 6.37 m | 4.9 m | 6.37 m x 4.9 m |
| Third Level | Bedroom | 4.89 m | 3.36 m | 4.89 m x 3.36 m |
| Basement | Living Room | 4.83 m | 3.64 m | 4.83 m x 3.64 m |
| Basement | Kitchen | 3.66 m | 2.93 m | 3.66 m x 2.93 m |
| Basement | Bedroom | 4.16 m | 3.82 m | 4.16 m x 3.82 m |
| Main Level | Kitchen | 4.17 m | 3.05 m | 4.17 m x 3.05 m |
| Main Level | Living Room | 4.79 m | 3.56 m | 4.79 m x 3.56 m |
| Main Level | Bedroom | 4.58 m | 3.07 m | 4.58 m x 3.07 m |
| Main Level | Bedroom | 3.51 m | 2.96 m | 3.51 m x 2.96 m |
https://www.realtor.ca/real-estate/28224881/128-elgin-street-e-oshawa-oneill-oneill
Contact Us
Contact us for more information
Drury Brown
Salesperson
1739 Bayview Ave.
Toronto, Ontario M4G 3C1
(416) 487-5131
(416) 487-1750
www.remaxultimate.com
Cyril Tsapin
Broker
1739 Bayview Ave.
Toronto, Ontario M4G 3C1
(416) 487-5131
(416) 487-1750
www.remaxultimate.com











