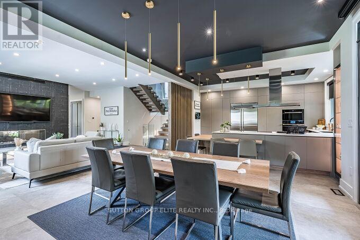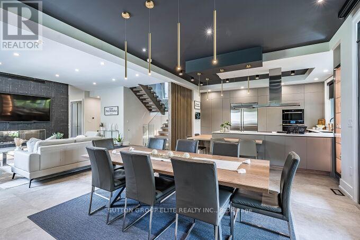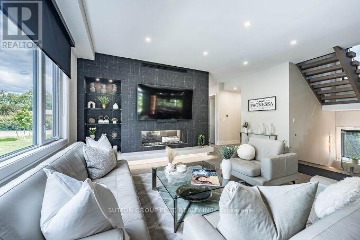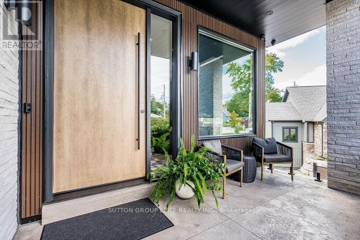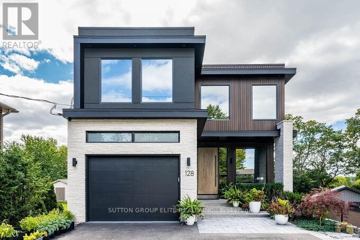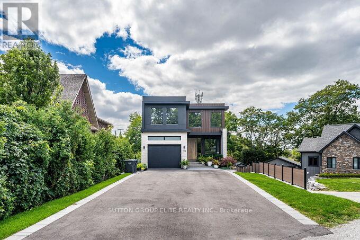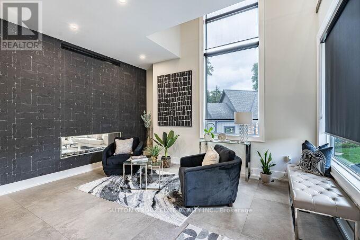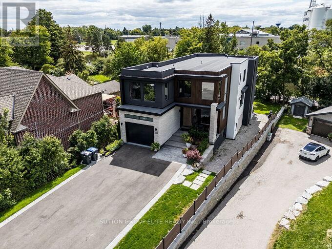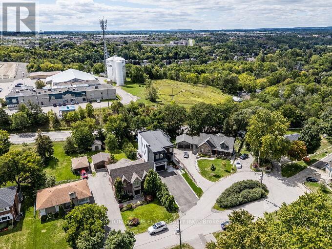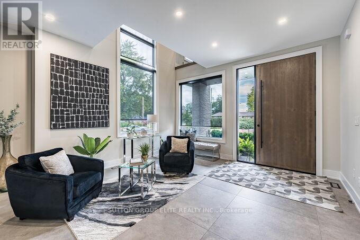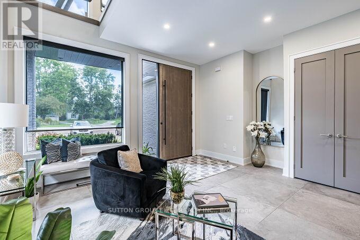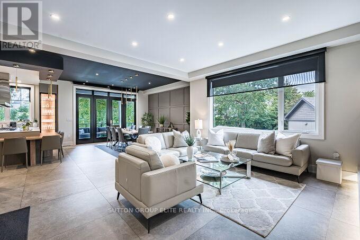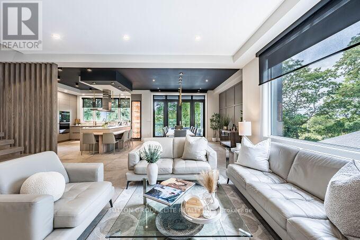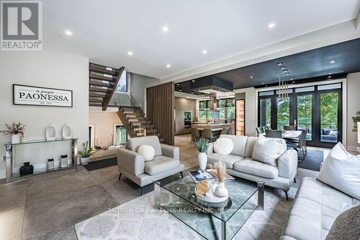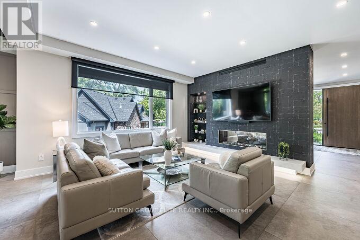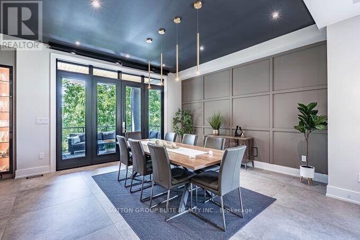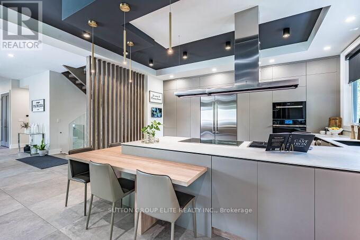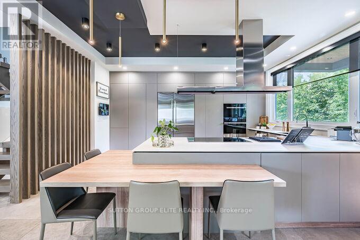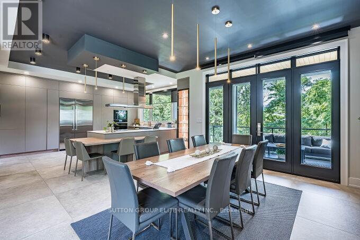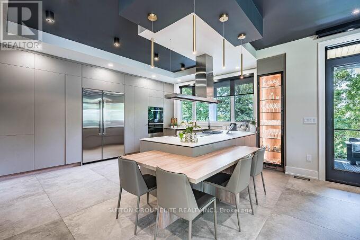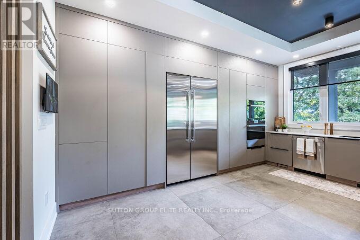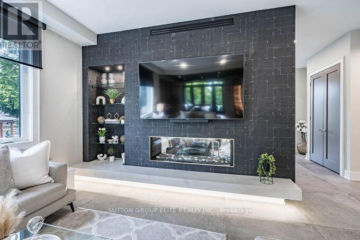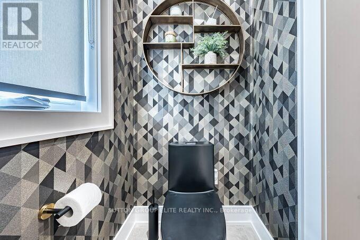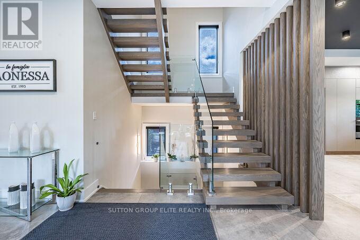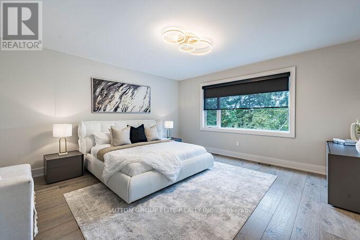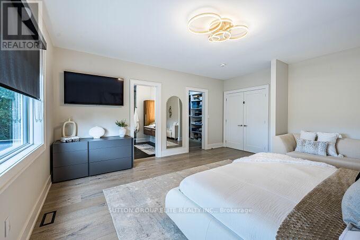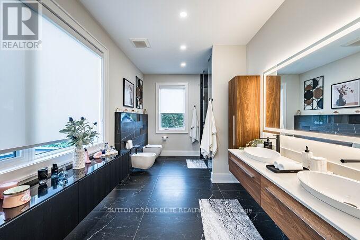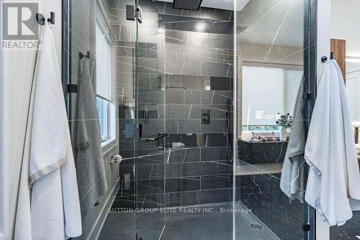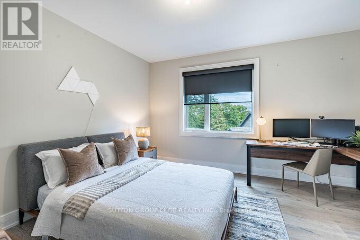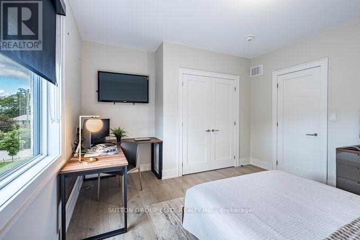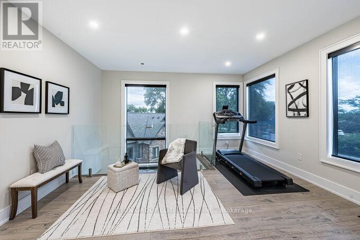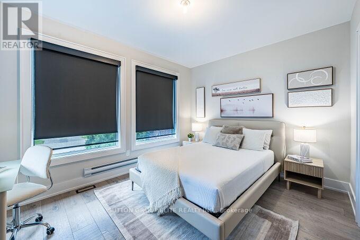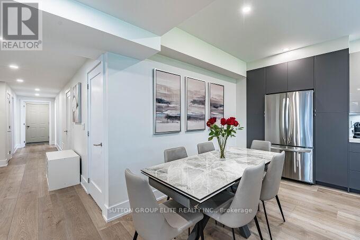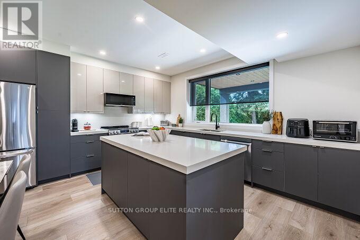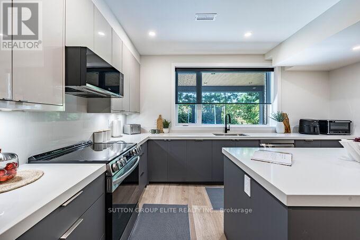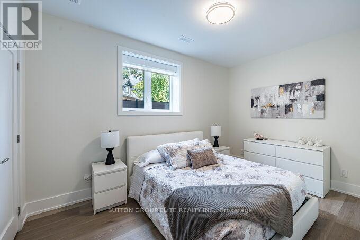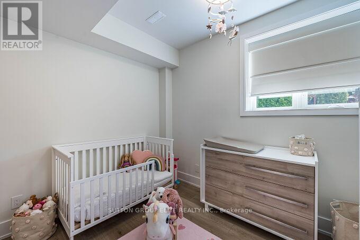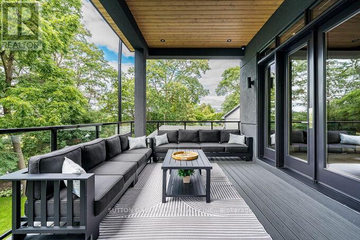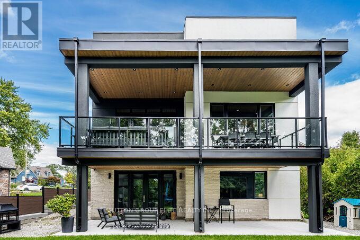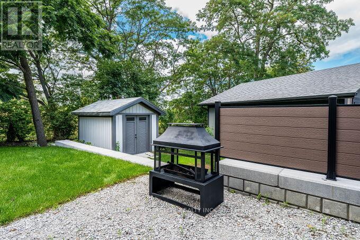128 Haines Drive Caledon, Ontario L7E 2C4
$2,799,000
Custom-Built Luxury Home Completed In 2023 By Owner All Permits Closed. Located In The Quiet Neighbourhood Of Bolton This Exceptional Residence Features 4+2 Bedrooms And 5 Bathrooms With Superior Finishes Throughout. Exterior Fluted Composite Panelling Stucco And Brick Veneer Providing Long Term Longevity. The Thoughtfully Designed Layout Includes A Kitchen With Culinary Grade Appliances Porcelain Counters Offering A Private Walkout Balcony, Including a Walkout fromThe Lower Level Presenting An Abundance Of Natural Light And Seamless Indoor-Outdoor Living. The Home Is Equipped With Two Full Kitchens, Ideal For Multi Generational Living Or Extended Family Use .Three Laundry Rooms, With Spacious Principal Rooms And Attention To Detail Including A 1.5 Car Heated Garage. This Property Provides Both Functionality And Elegance In Every Space. All City Approved Design Drawings Available Upon Request Your Dream Home Awaits!! 10+++++ A Must See Make Your Appt Today! (id:50886)
Open House
This property has open houses!
12:00 pm
Ends at:3:00 pm
Property Details
| MLS® Number | W12373209 |
| Property Type | Single Family |
| Community Name | Bolton East |
| Amenities Near By | Schools |
| Features | Carpet Free, In-law Suite |
| Parking Space Total | 8 |
Building
| Bathroom Total | 5 |
| Bedrooms Above Ground | 4 |
| Bedrooms Below Ground | 2 |
| Bedrooms Total | 6 |
| Amenities | Fireplace(s) |
| Appliances | Oven - Built-in, Range, Water Heater, Dishwasher, Dryer, Microwave, Oven, Stove, Washer, Refrigerator |
| Basement Development | Finished |
| Basement Features | Walk Out |
| Basement Type | N/a (finished) |
| Construction Style Attachment | Detached |
| Cooling Type | Central Air Conditioning |
| Exterior Finish | Brick, Stucco |
| Fireplace Present | Yes |
| Flooring Type | Porcelain Tile, Vinyl, Hardwood |
| Foundation Type | Concrete |
| Half Bath Total | 1 |
| Heating Fuel | Natural Gas |
| Heating Type | Forced Air |
| Stories Total | 3 |
| Size Interior | 3,500 - 5,000 Ft2 |
| Type | House |
| Utility Water | Municipal Water |
Parking
| Attached Garage | |
| Garage |
Land
| Acreage | No |
| Land Amenities | Schools |
| Sewer | Sanitary Sewer |
| Size Depth | 185 Ft ,8 In |
| Size Frontage | 60 Ft |
| Size Irregular | 60 X 185.7 Ft |
| Size Total Text | 60 X 185.7 Ft |
Rooms
| Level | Type | Length | Width | Dimensions |
|---|---|---|---|---|
| Second Level | Primary Bedroom | 4.99 m | 5.29 m | 4.99 m x 5.29 m |
| Second Level | Bedroom 2 | 3.72 m | 3.97 m | 3.72 m x 3.97 m |
| Second Level | Bedroom 3 | 3.4 m | 3.62 m | 3.4 m x 3.62 m |
| Second Level | Bedroom 4 | 4.25 m | 4.64 m | 4.25 m x 4.64 m |
| Second Level | Laundry Room | 2.45 m | 1.99 m | 2.45 m x 1.99 m |
| Main Level | Kitchen | 4.93 m | 5.29 m | 4.93 m x 5.29 m |
| Main Level | Dining Room | 4.76 m | 4.4 m | 4.76 m x 4.4 m |
| Main Level | Family Room | 5.87 m | 4.76 m | 5.87 m x 4.76 m |
| Main Level | Living Room | 5.66 m | 5.22 m | 5.66 m x 5.22 m |
| Ground Level | Dining Room | 5.33 m | 2.78 m | 5.33 m x 2.78 m |
| Ground Level | Recreational, Games Room | 4.36 m | 6.12 m | 4.36 m x 6.12 m |
| Ground Level | Bedroom | 3 m | 4.01 m | 3 m x 4.01 m |
| Ground Level | Bedroom | 3.43 m | 3.14 m | 3.43 m x 3.14 m |
| Ground Level | Laundry Room | 3.34 m | 1.28 m | 3.34 m x 1.28 m |
| Ground Level | Bathroom | 3.34 m | 2.79 m | 3.34 m x 2.79 m |
| Ground Level | Kitchen | 4.93 m | 2.78 m | 4.93 m x 2.78 m |
https://www.realtor.ca/real-estate/28797252/128-haines-drive-caledon-bolton-east-bolton-east
Contact Us
Contact us for more information
Jasmine Maria Xuereb
Broker
(416) 305-7825
www.jasminexuereb.com/
3643 Cawthra Rd.,ste. 101
Mississauga, Ontario L5A 2Y4
(905) 848-9800
(905) 848-9803

