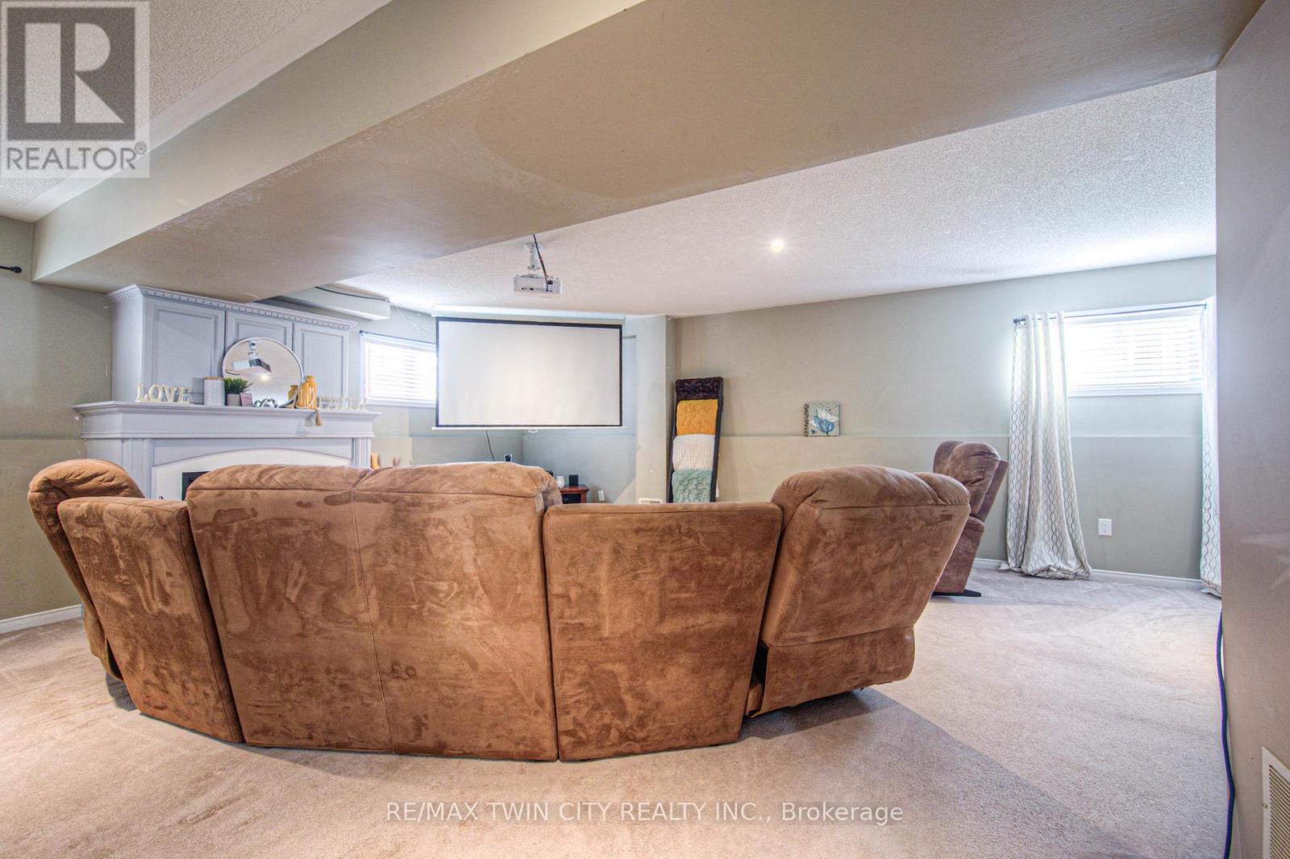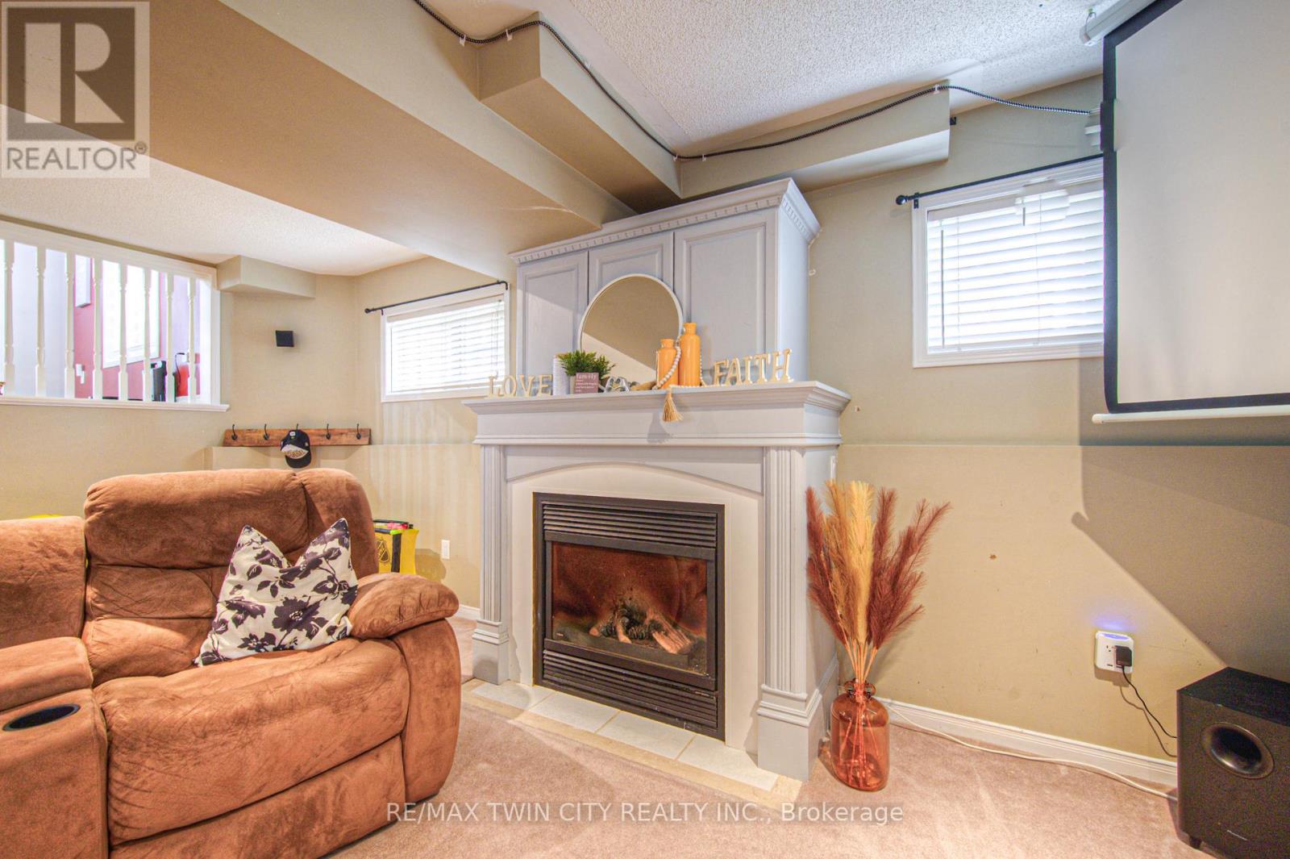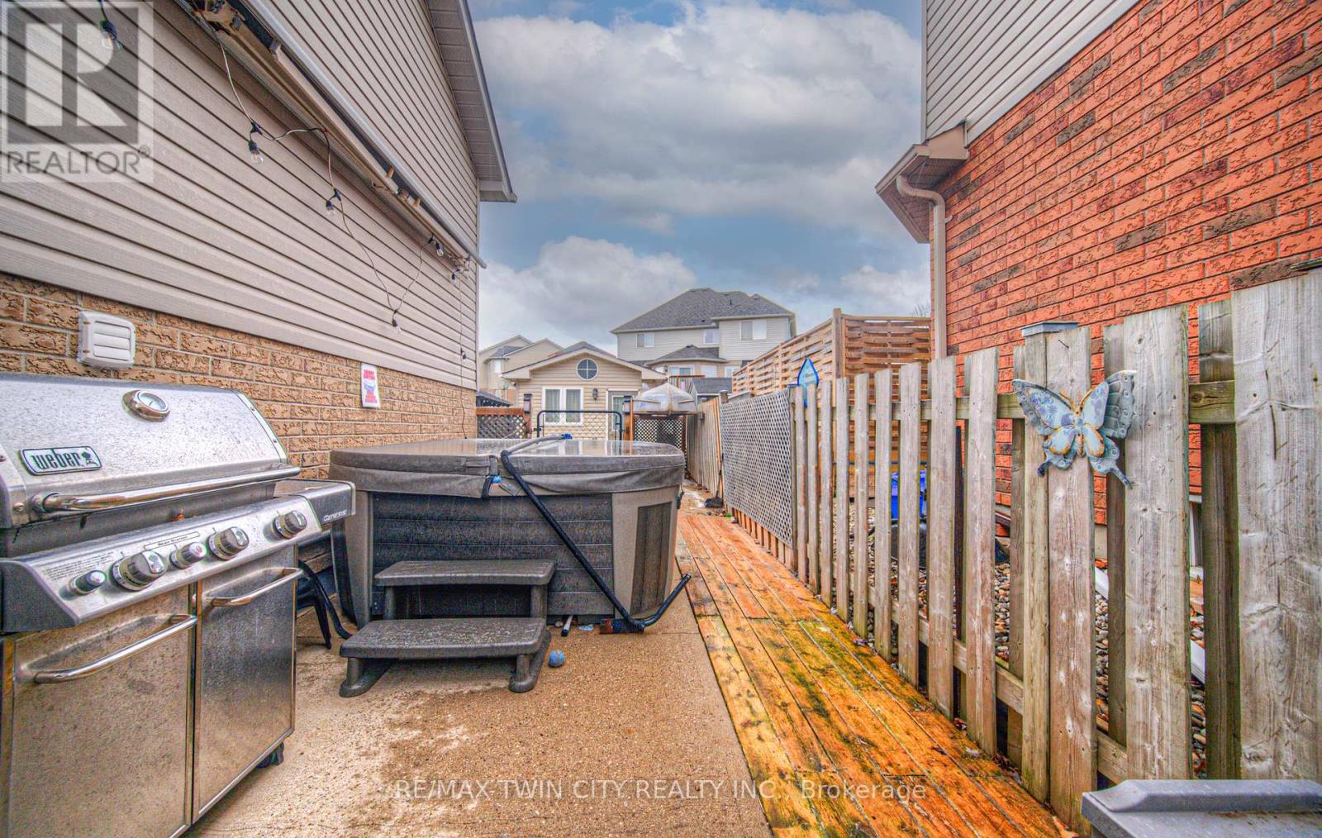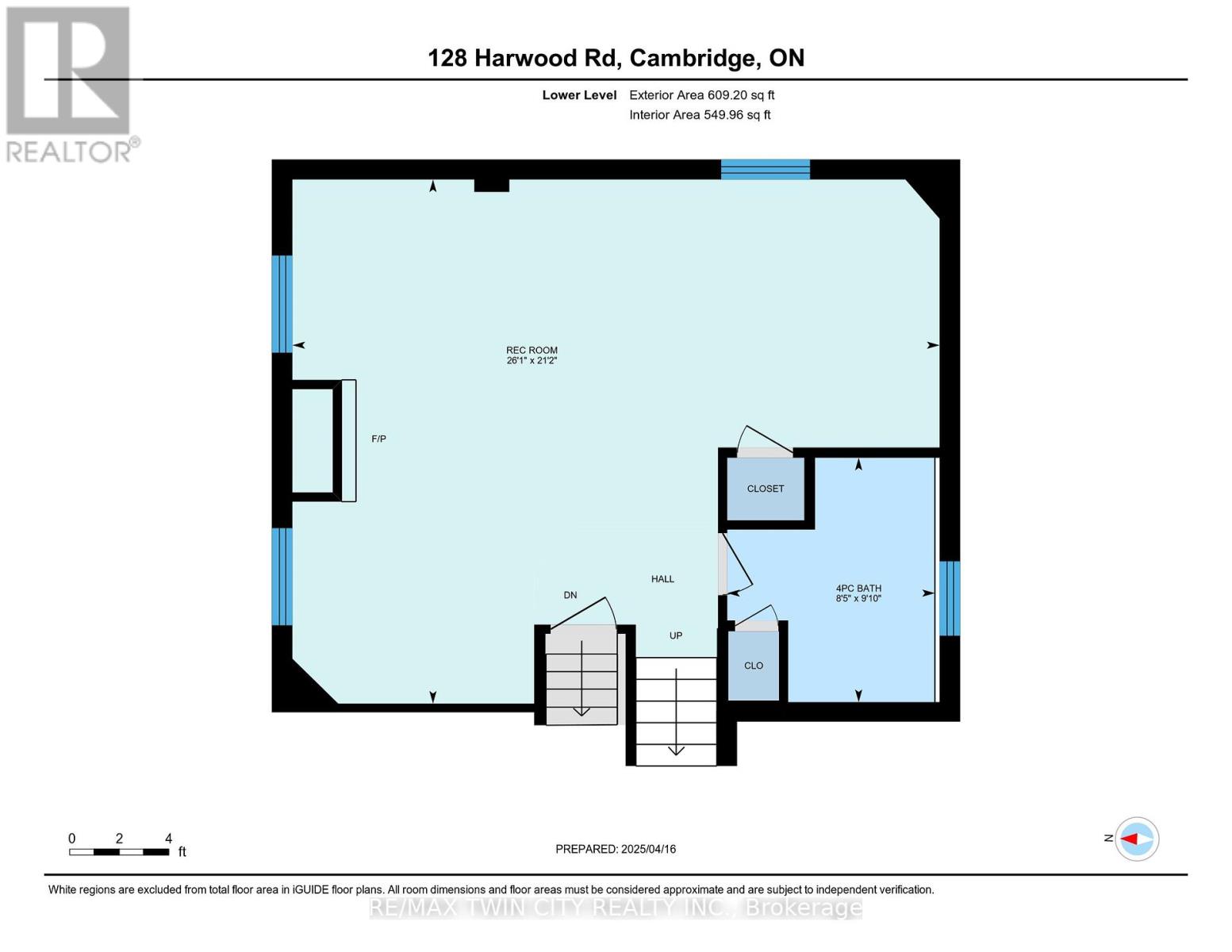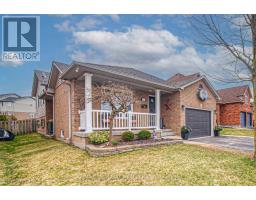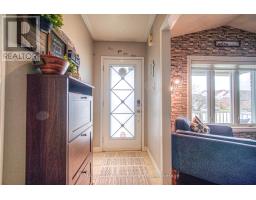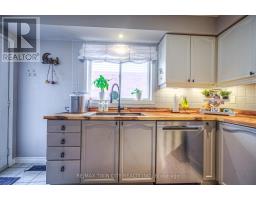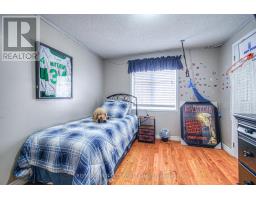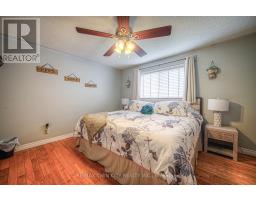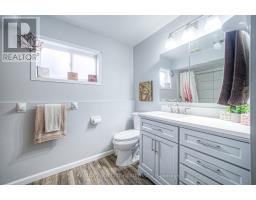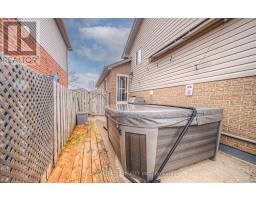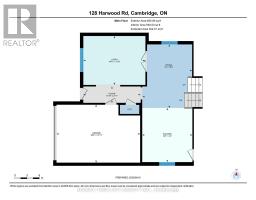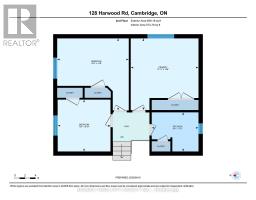128 Harwood Road Cambridge, Ontario N1S 4S7
$795,000
A HOME FOR THE WHOLE FAMILY! This well-kept 4-level backsplit offers more than just space. Finished on 3 levels, this home is located in Cambridge's West Galt area, features 1865 sqft. The main floor offers a bright and spacious living room with hardwood floors, a large kitchen with an island, pantry & walk-out to the rear yard, there is also a family-sized dining room. The lower level features a huge family room with gas fireplace and a 4 pc bathroom. On the uppermost level, you will find 3 good-sized bedrooms all with hardwood floors, and a 5-piece bathroom. The 4th level offers more storage than you would think. Outside the private backyard is fully fencedand features a patio with gazebo, firepit and an above-ground pool; the driveway easily offers parking for 2 vehicles. Just a short walk away, there is a park and shops, and a short drive to the 401. Five appliances are included. Don't miss out; book your viewing today! (id:50886)
Property Details
| MLS® Number | X12086671 |
| Property Type | Single Family |
| Amenities Near By | Public Transit, Schools |
| Community Features | Community Centre |
| Equipment Type | None |
| Parking Space Total | 3 |
| Pool Type | Above Ground Pool |
| Rental Equipment Type | None |
| Structure | Shed |
Building
| Bathroom Total | 2 |
| Bedrooms Above Ground | 3 |
| Bedrooms Total | 3 |
| Amenities | Fireplace(s) |
| Appliances | Hot Tub, Garage Door Opener Remote(s), Central Vacuum, Water Heater, Water Softener, Water Meter, Dishwasher, Dryer, Microwave, Stove, Washer, Window Coverings, Refrigerator |
| Basement Development | Unfinished |
| Basement Type | N/a (unfinished) |
| Construction Style Attachment | Detached |
| Construction Style Split Level | Backsplit |
| Cooling Type | Central Air Conditioning |
| Exterior Finish | Vinyl Siding, Brick Veneer |
| Fire Protection | Smoke Detectors |
| Fireplace Present | Yes |
| Fireplace Total | 1 |
| Flooring Type | Tile, Hardwood, Carpeted |
| Foundation Type | Poured Concrete |
| Heating Fuel | Natural Gas |
| Heating Type | Forced Air |
| Size Interior | 1,500 - 2,000 Ft2 |
| Type | House |
| Utility Water | Municipal Water |
Parking
| Attached Garage | |
| Garage | |
| Inside Entry |
Land
| Acreage | No |
| Fence Type | Fully Fenced, Fenced Yard |
| Land Amenities | Public Transit, Schools |
| Sewer | Sanitary Sewer |
| Size Depth | 113 Ft ,10 In |
| Size Frontage | 45 Ft |
| Size Irregular | 45 X 113.9 Ft |
| Size Total Text | 45 X 113.9 Ft |
| Zoning Description | R5 |
Rooms
| Level | Type | Length | Width | Dimensions |
|---|---|---|---|---|
| Second Level | Primary Bedroom | 4.15 m | 3.93 m | 4.15 m x 3.93 m |
| Second Level | Bedroom 2 | 4.17 m | 4.15 m | 4.17 m x 4.15 m |
| Second Level | Bedroom 3 | 3.06 m | 3 m | 3.06 m x 3 m |
| Second Level | Bathroom | 2.71 m | 2.27 m | 2.71 m x 2.27 m |
| Lower Level | Recreational, Games Room | 7.96 m | 6.45 m | 7.96 m x 6.45 m |
| Lower Level | Bathroom | 3 m | 2.55 m | 3 m x 2.55 m |
| Main Level | Foyer | 4.21 m | 1.2 m | 4.21 m x 1.2 m |
| Main Level | Living Room | 4.56 m | 3.59 m | 4.56 m x 3.59 m |
| Main Level | Kitchen | 3.98 m | 3.68 m | 3.98 m x 3.68 m |
| Main Level | Dining Room | 4.66 m | 3.65 m | 4.66 m x 3.65 m |
https://www.realtor.ca/real-estate/28176637/128-harwood-road-cambridge
Contact Us
Contact us for more information
Fern Frias
Broker
www.fernandofrias.com/
www.facebook.com/cambridgehomes4u
twitter.com/fernfrias
1400 Bishop St N Unit B
Cambridge, Ontario N1R 6W8
(519) 740-3690
(519) 740-7230
www.remaxtwincity.com/























