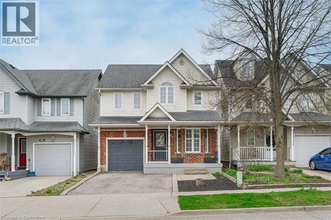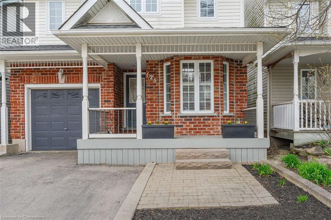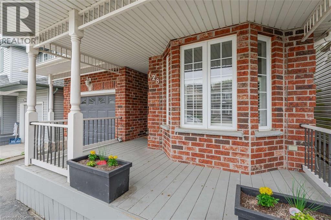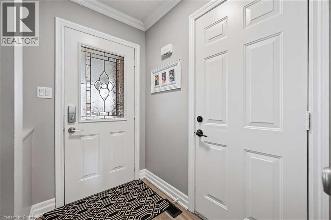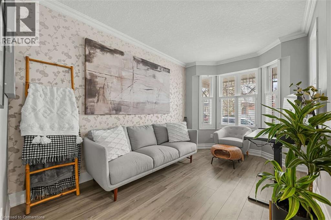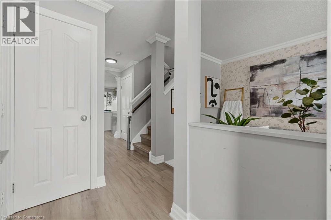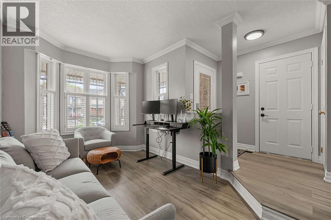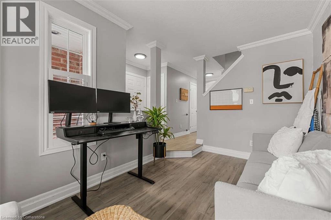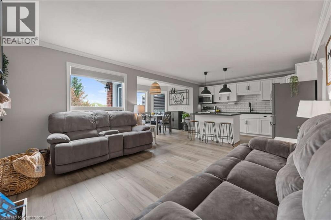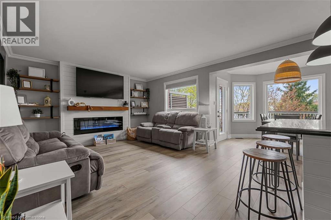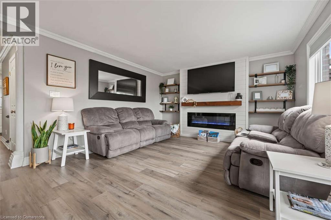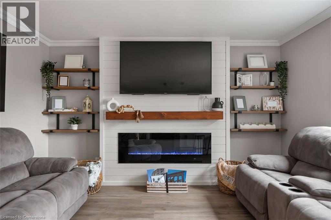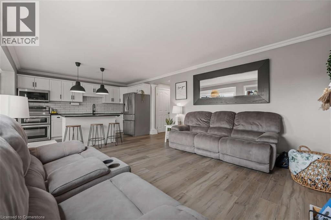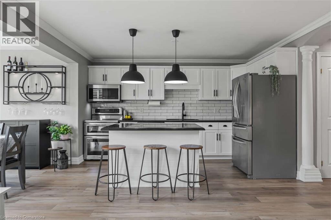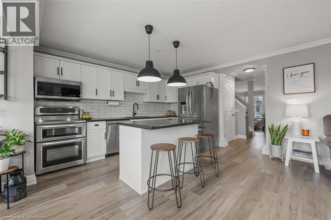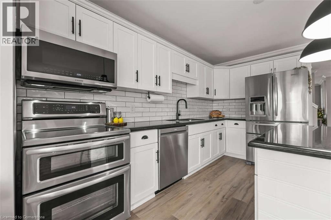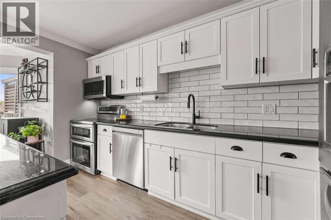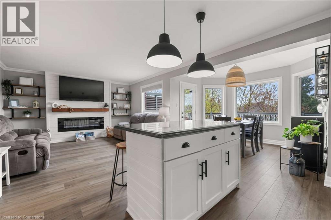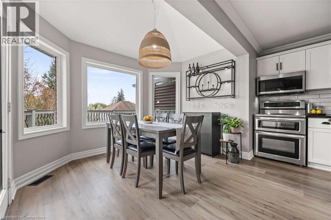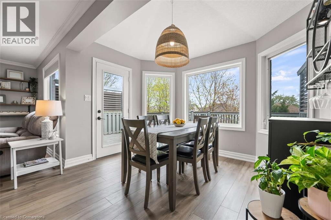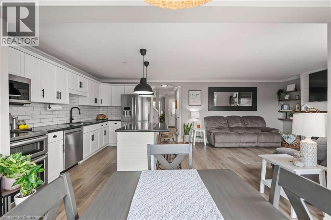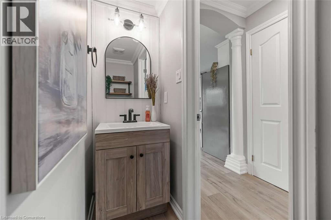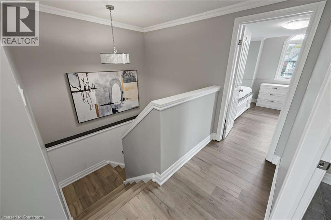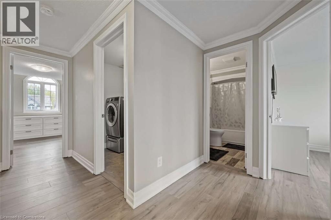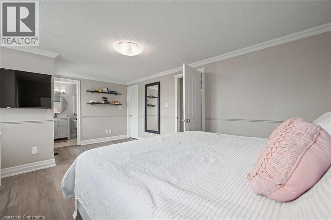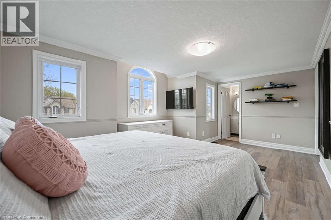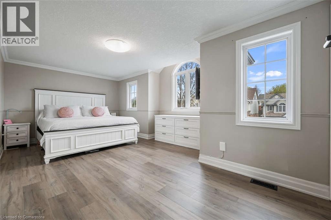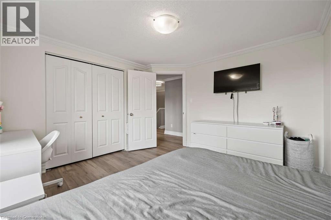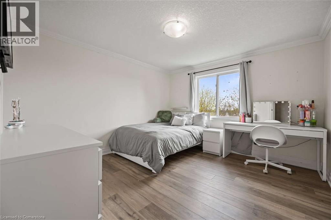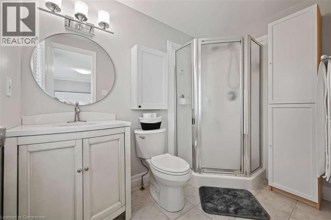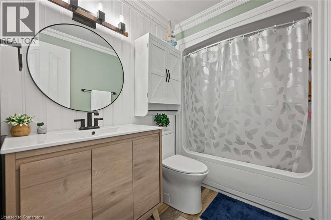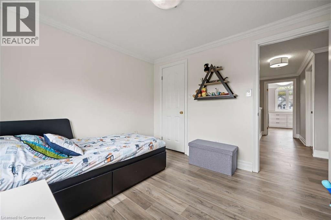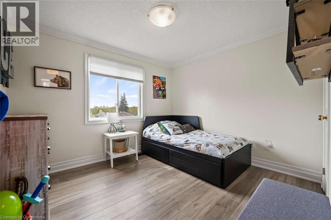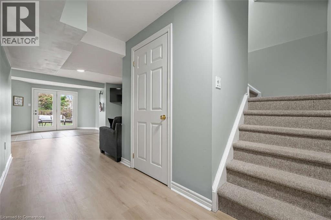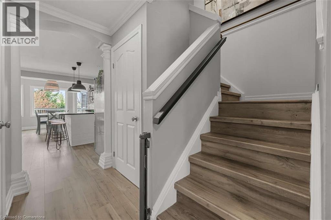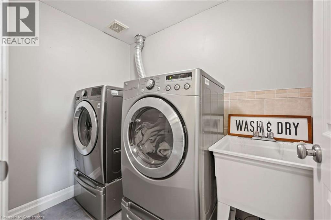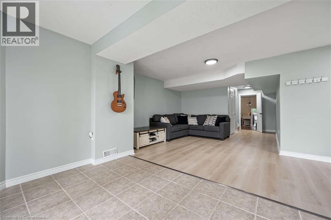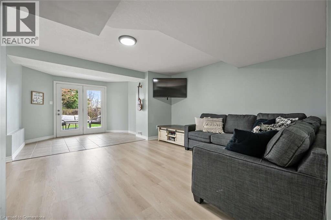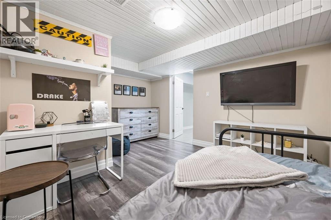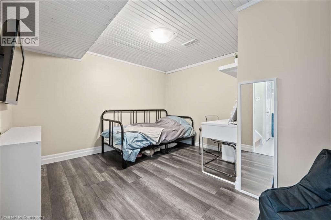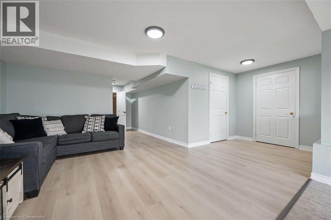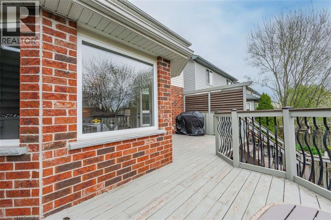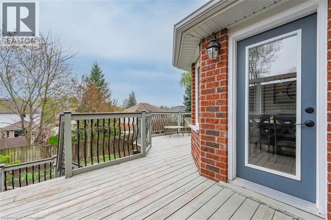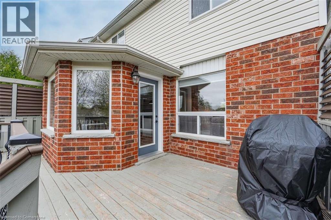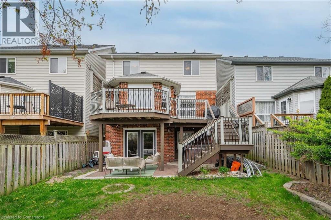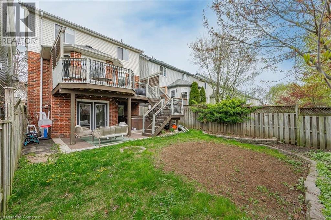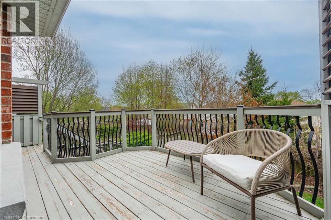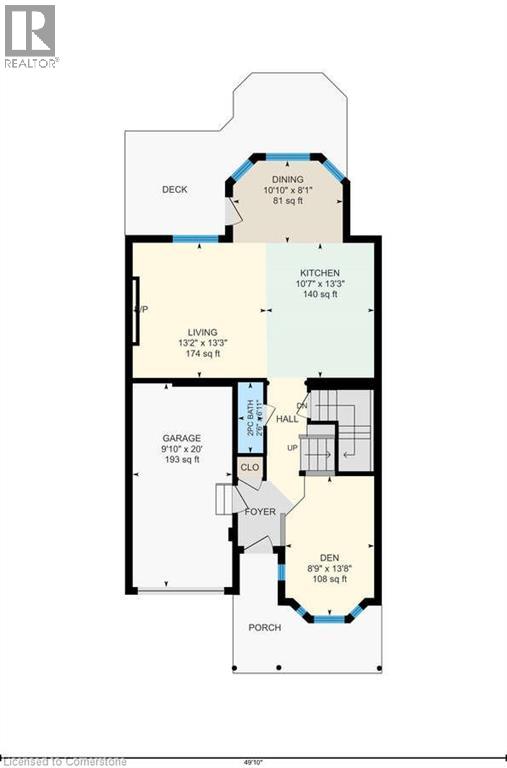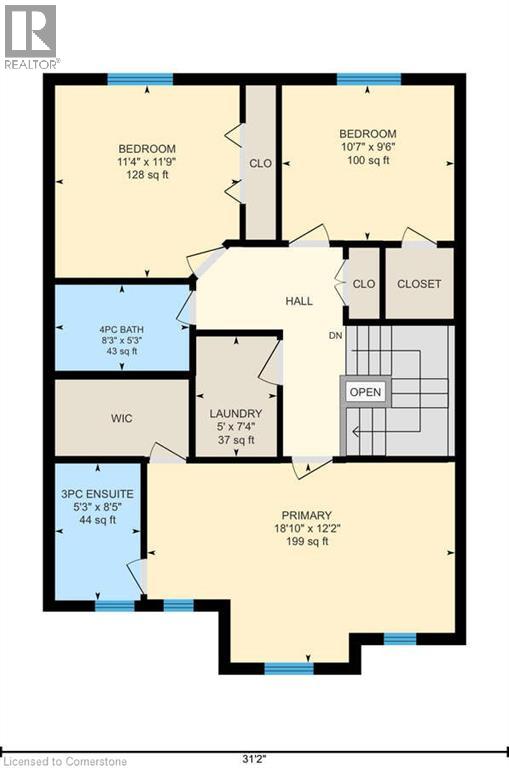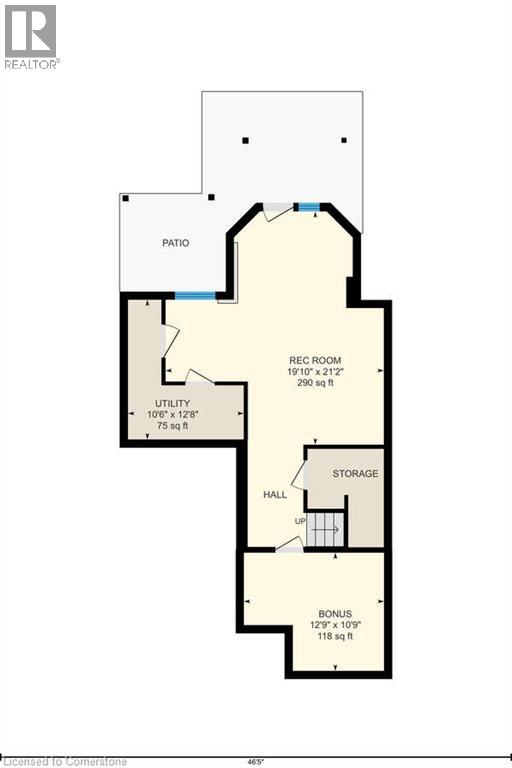128 Marcy Crescent Cambridge, Ontario N3C 4H6
$860,000
For more info on this property, please click the Brochure button. Welcome to your future home in one of Cambridge's most sought-after, family-friendly neighbourhoods. Tucked in East Hespeler, this beautifully maintained home offers comfort, space, and connection to nature - all within minutes of the 401. Inside, you'll find: A massive primary suite with a walk-in closet & ensuite privilege; Three spacious bedrooms upstairs plus a separate full bath for the kids; Upstairs laundry for total convenience; A versatile front room - ideal as a home office, reading nook, or coffee corner; An open-concept kitchen, dinette, and living space perfect for entertaining. Step outside to your private, south-facing backyard - elevated above rear neighbours for added privacy and ideal sunset views from your back deck. Downstairs, a finished basement features a walk-out rec room, plus a bonus room currently used as a fourth bedroom - ideal for guests or teens. Enjoy the incredible lifestyle this location offers: Walk to top-rated schools: Hillcrest PS, Our Lady of Fatima, Woodland Park; Explore nearby parks, wooded trails, and the Speed River; Stroll to Queen St for local cafes and Mill Pond views Quick access to Hwy 401 for easy commutes to the GTA or K-W. This home is move-in ready, and waiting for its next story to begin. Don’t miss this East Hespeler gem! (id:50886)
Property Details
| MLS® Number | 40761507 |
| Property Type | Single Family |
| Amenities Near By | Airport, Golf Nearby, Park, Place Of Worship, Playground, Public Transit, Schools |
| Community Features | Quiet Area, Community Centre, School Bus |
| Equipment Type | Water Heater |
| Features | Southern Exposure |
| Parking Space Total | 4 |
| Rental Equipment Type | Water Heater |
| Structure | Porch |
Building
| Bathroom Total | 3 |
| Bedrooms Above Ground | 3 |
| Bedrooms Below Ground | 1 |
| Bedrooms Total | 4 |
| Appliances | Dishwasher, Microwave, Refrigerator, Stove, Hot Tub |
| Architectural Style | 2 Level |
| Basement Development | Finished |
| Basement Type | Full (finished) |
| Constructed Date | 2001 |
| Construction Style Attachment | Detached |
| Cooling Type | Central Air Conditioning |
| Exterior Finish | Brick Veneer, Vinyl Siding |
| Fire Protection | Smoke Detectors |
| Fireplace Fuel | Electric |
| Fireplace Present | Yes |
| Fireplace Total | 1 |
| Fireplace Type | Other - See Remarks |
| Half Bath Total | 1 |
| Heating Type | Forced Air |
| Stories Total | 2 |
| Size Interior | 2,283 Ft2 |
| Type | House |
| Utility Water | Municipal Water |
Parking
| Attached Garage |
Land
| Access Type | Highway Access |
| Acreage | No |
| Land Amenities | Airport, Golf Nearby, Park, Place Of Worship, Playground, Public Transit, Schools |
| Sewer | Municipal Sewage System |
| Size Depth | 102 Ft |
| Size Frontage | 30 Ft |
| Size Total Text | Under 1/2 Acre |
| Zoning Description | R6 |
Rooms
| Level | Type | Length | Width | Dimensions |
|---|---|---|---|---|
| Second Level | Laundry Room | 4'9'' x 7'2'' | ||
| Second Level | 4pc Bathroom | 8'2'' x 5'2'' | ||
| Second Level | Full Bathroom | 5'2'' x 8'5'' | ||
| Second Level | Bedroom | 11'5'' x 11'8'' | ||
| Second Level | Bedroom | 10'5'' x 9'5'' | ||
| Second Level | Primary Bedroom | 18'7'' x 12'1'' | ||
| Lower Level | Utility Room | 10'5'' x 12'8'' | ||
| Lower Level | Recreation Room | 20'0'' x 21'3'' | ||
| Lower Level | Bedroom | 12'8'' x 10'8'' | ||
| Main Level | Living Room | 13'1'' x 13'1'' | ||
| Main Level | Den | 8'9'' x 13'8'' | ||
| Main Level | Dining Room | 10'8'' x 8'2'' | ||
| Main Level | Kitchen | 10'5'' x 13'1'' | ||
| Main Level | 2pc Bathroom | 2'6'' x 6'9'' |
https://www.realtor.ca/real-estate/28751341/128-marcy-crescent-cambridge
Contact Us
Contact us for more information
Sophie Alegra Giterman
Broker of Record
750 Randolph Ave.
Windsor, Ontario N9B 2T8
(888) 323-1998
easylistrealty.ca/

