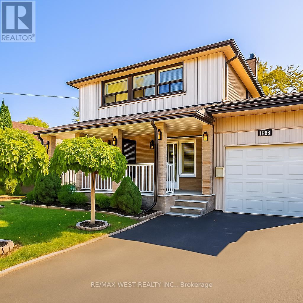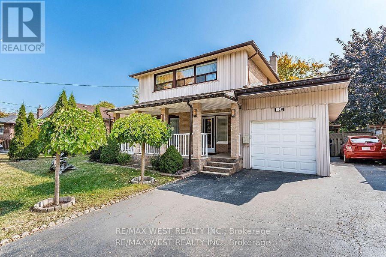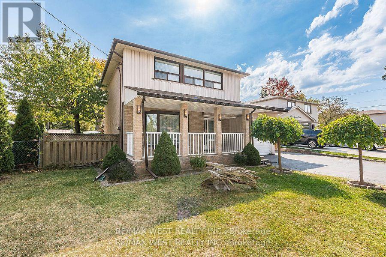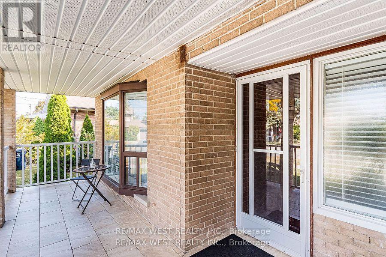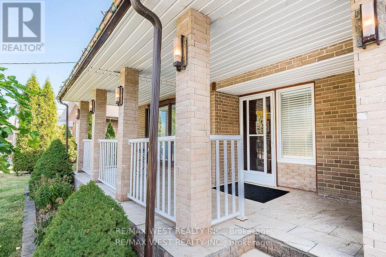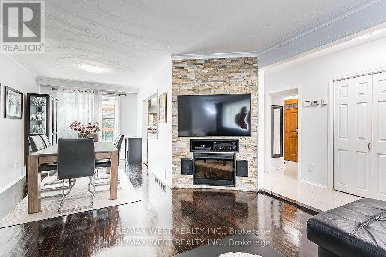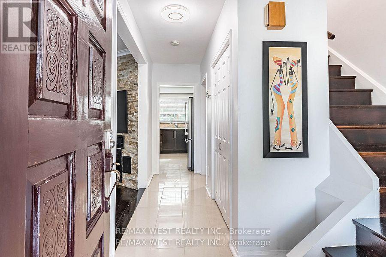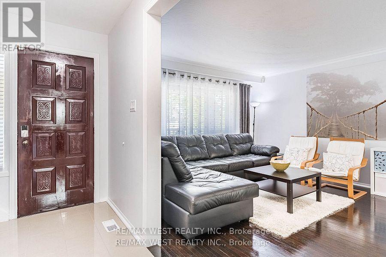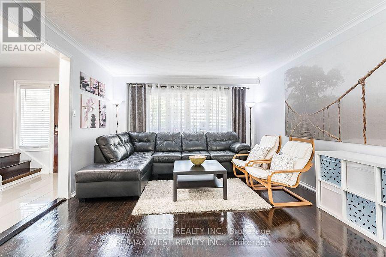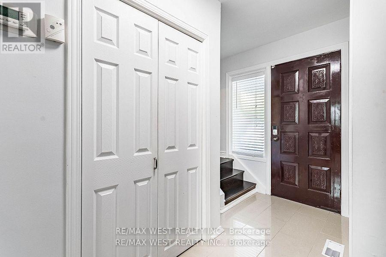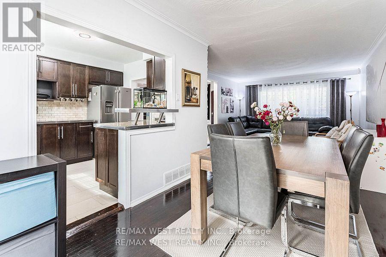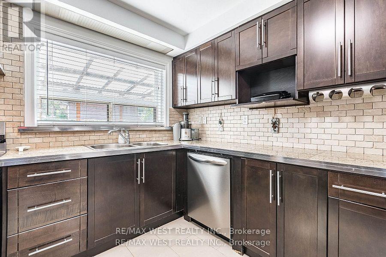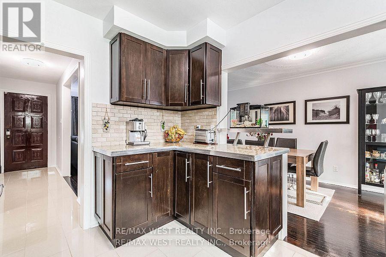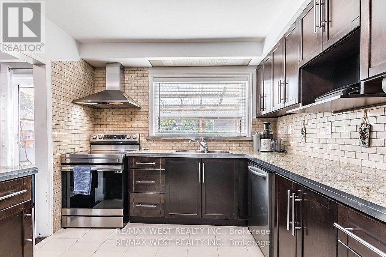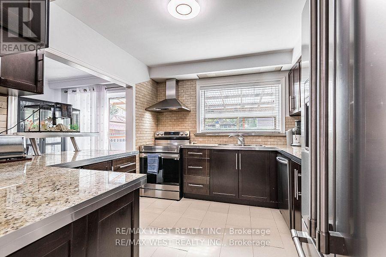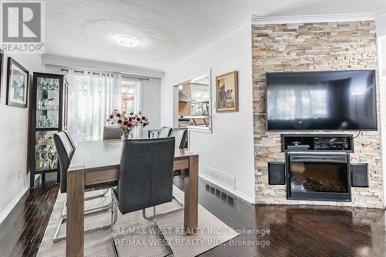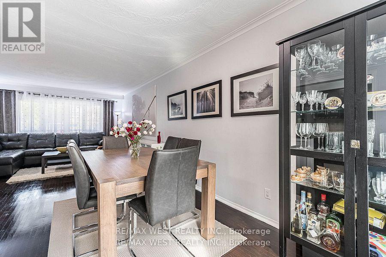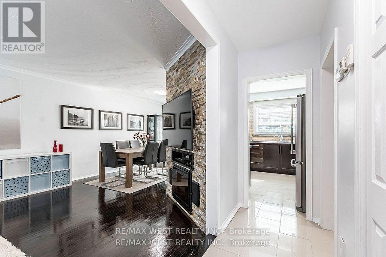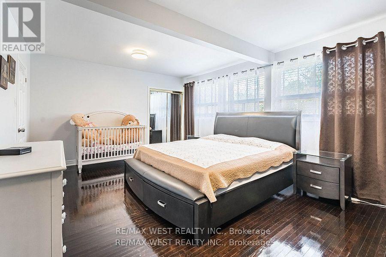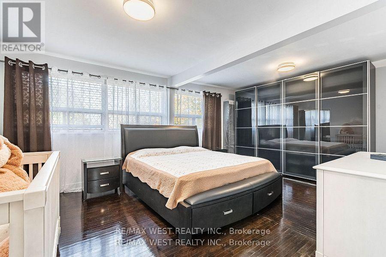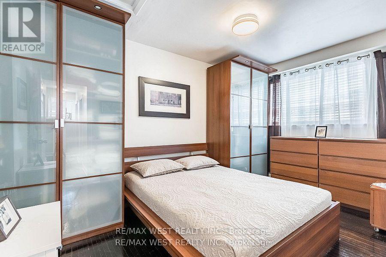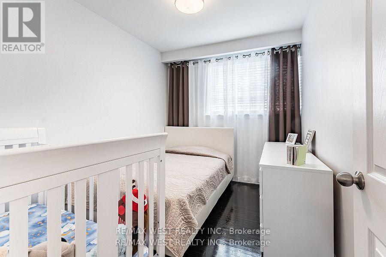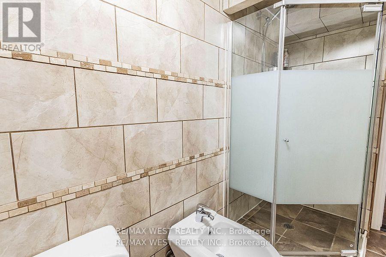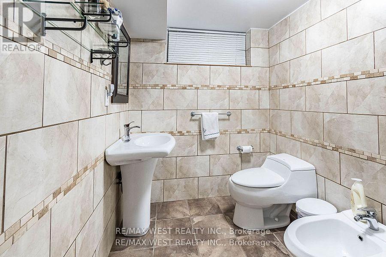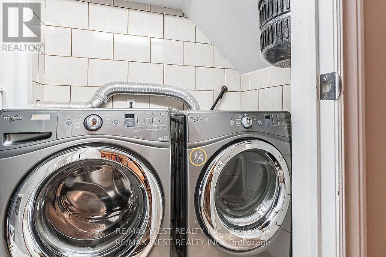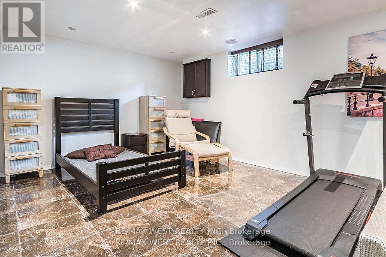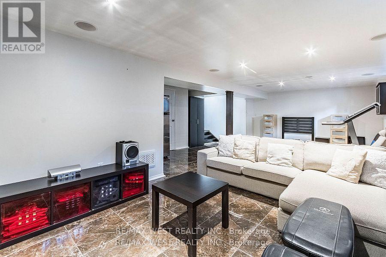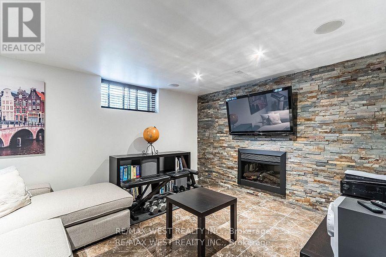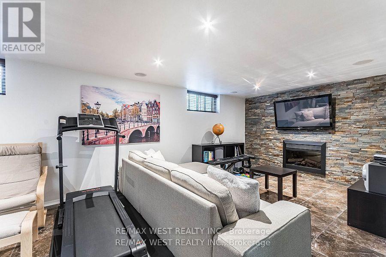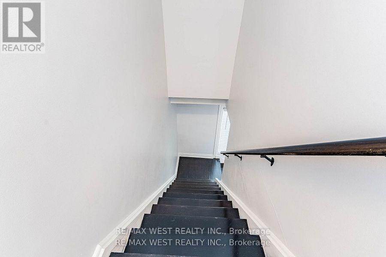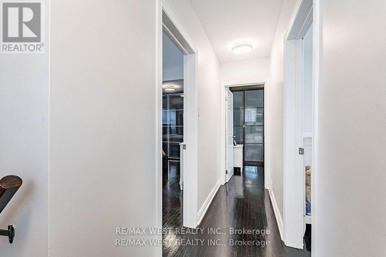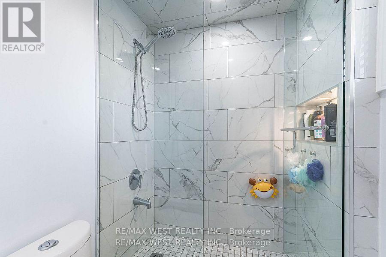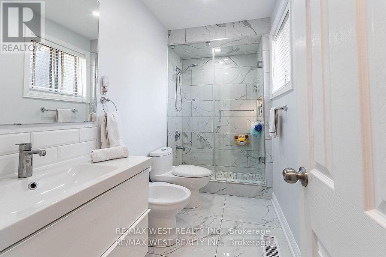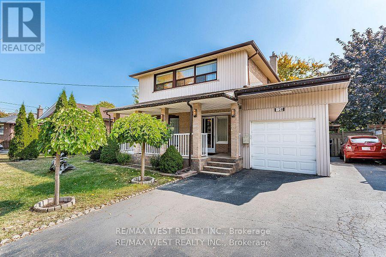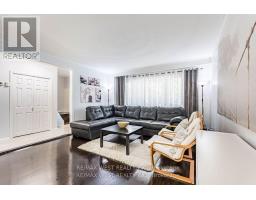128 Mercury Road S Toronto, Ontario M9W 3J1
$899,000
Welcome to this beautiful detached residence in the desirable West Humber area, just steps from Esther Laurie Park and the Humber River. This exceptional 4-bedroom home has been thoughtfully renovated with three modern kitchens, stainless steel appliances, and tastefully designed bathrooms. The bright main floor features a powder room, a spacious family room with pot lights, a fireplace, and surround sound. Step outside to a custom-built deck and private garden oasis. The primary suite offers a luxurious 4-piece ensuite. A separate entrance leads to a finished basement/in-law suite, ideal for extended family or rental income. Truly a home that combines elegance, comfort, and functionality. (id:50886)
Property Details
| MLS® Number | W12494460 |
| Property Type | Single Family |
| Community Name | West Humber-Clairville |
| Equipment Type | Water Heater |
| Parking Space Total | 5 |
| Rental Equipment Type | Water Heater |
| Structure | Shed |
| View Type | View |
Building
| Bathroom Total | 3 |
| Bedrooms Above Ground | 3 |
| Bedrooms Total | 3 |
| Appliances | Dishwasher, Dryer, Garage Door Opener, Hood Fan, Stove, Washer, Refrigerator |
| Basement Development | Finished |
| Basement Type | N/a (finished) |
| Construction Style Attachment | Detached |
| Cooling Type | Central Air Conditioning |
| Exterior Finish | Aluminum Siding, Brick |
| Fireplace Present | Yes |
| Flooring Type | Hardwood, Marble |
| Foundation Type | Block |
| Half Bath Total | 1 |
| Heating Fuel | Natural Gas |
| Heating Type | Forced Air |
| Stories Total | 2 |
| Size Interior | 1,500 - 2,000 Ft2 |
| Type | House |
| Utility Water | Municipal Water |
Parking
| Attached Garage | |
| Garage |
Land
| Acreage | No |
| Fence Type | Fenced Yard |
| Sewer | Sanitary Sewer |
| Size Depth | 99 Ft |
| Size Frontage | 50 Ft |
| Size Irregular | 50 X 99 Ft ; 104.47. X 25.03. X 25.03. X 96.2. X 61.7 |
| Size Total Text | 50 X 99 Ft ; 104.47. X 25.03. X 25.03. X 96.2. X 61.7 |
Rooms
| Level | Type | Length | Width | Dimensions |
|---|---|---|---|---|
| Second Level | Primary Bedroom | 5.9 m | 4.2 m | 5.9 m x 4.2 m |
| Second Level | Bedroom 2 | 5.9 m | 4.2 m | 5.9 m x 4.2 m |
| Second Level | Bedroom 3 | 3.18 m | 2.5 m | 3.18 m x 2.5 m |
| Second Level | Bedroom 4 | 3.18 m | 2.75 m | 3.18 m x 2.75 m |
| Lower Level | Family Room | 7.85 m | 5.9 m | 7.85 m x 5.9 m |
| Main Level | Living Room | 3 m | 4.15 m | 3 m x 4.15 m |
| Main Level | Dining Room | 3.6 m | 2.72 m | 3.6 m x 2.72 m |
| Main Level | Kitchen | 3.06 m | 3.5 m | 3.06 m x 3.5 m |
Contact Us
Contact us for more information
Stephanie Haxhillari
Broker
www.sellandbuysmart.com/
www.facebook.com/teuta.haxhillari
www.linkedin.com/pub/stephanie-haxhillari/21/1a2/408
96 Rexdale Blvd.
Toronto, Ontario M9W 1N7
(416) 745-2300
(416) 745-1952
www.remaxwest.com/
Tea Haxhillari
Broker
(647) 296-1557
96 Rexdale Blvd.
Toronto, Ontario M9W 1N7
(416) 745-2300
(416) 745-1952
www.remaxwest.com/

