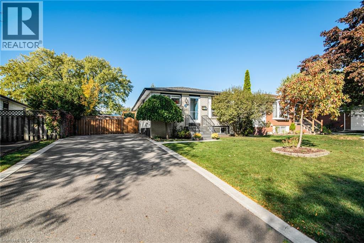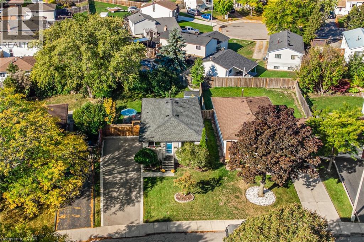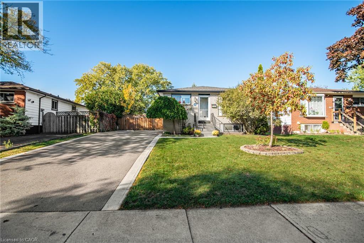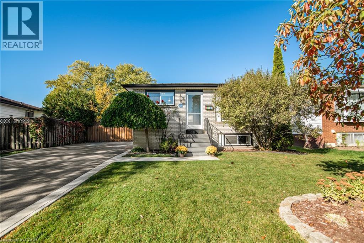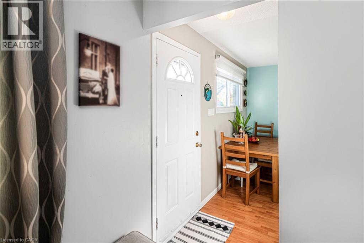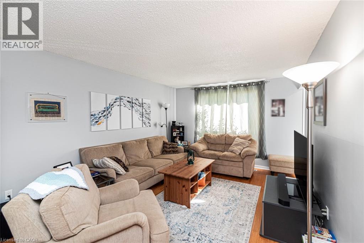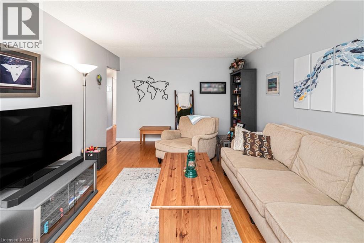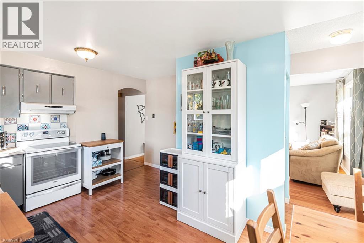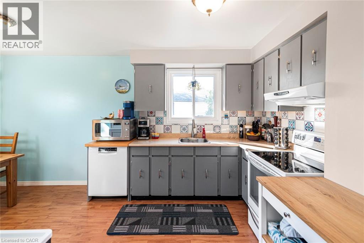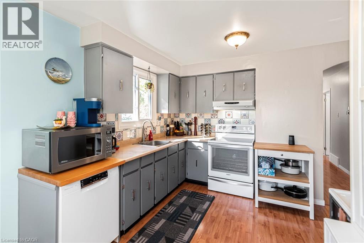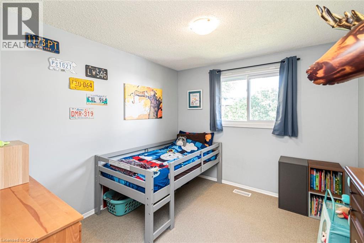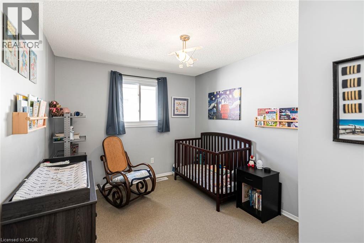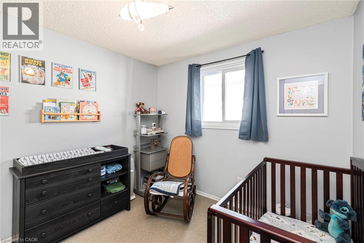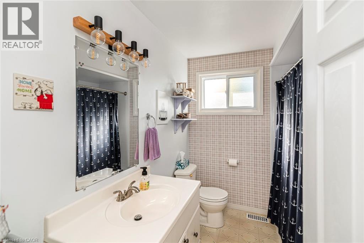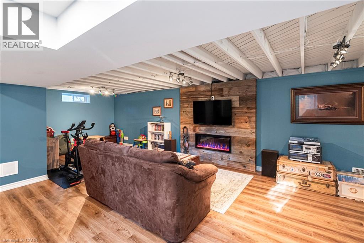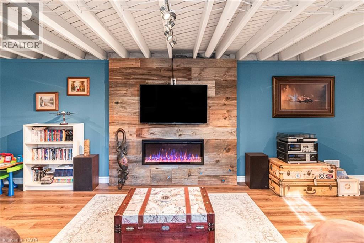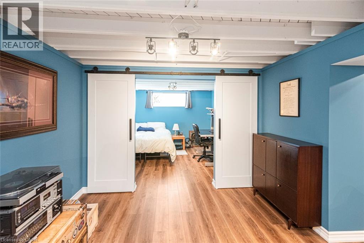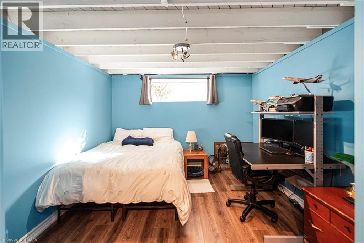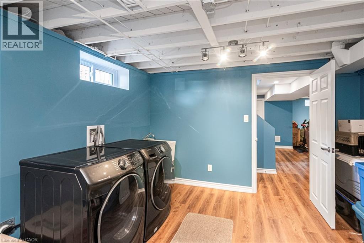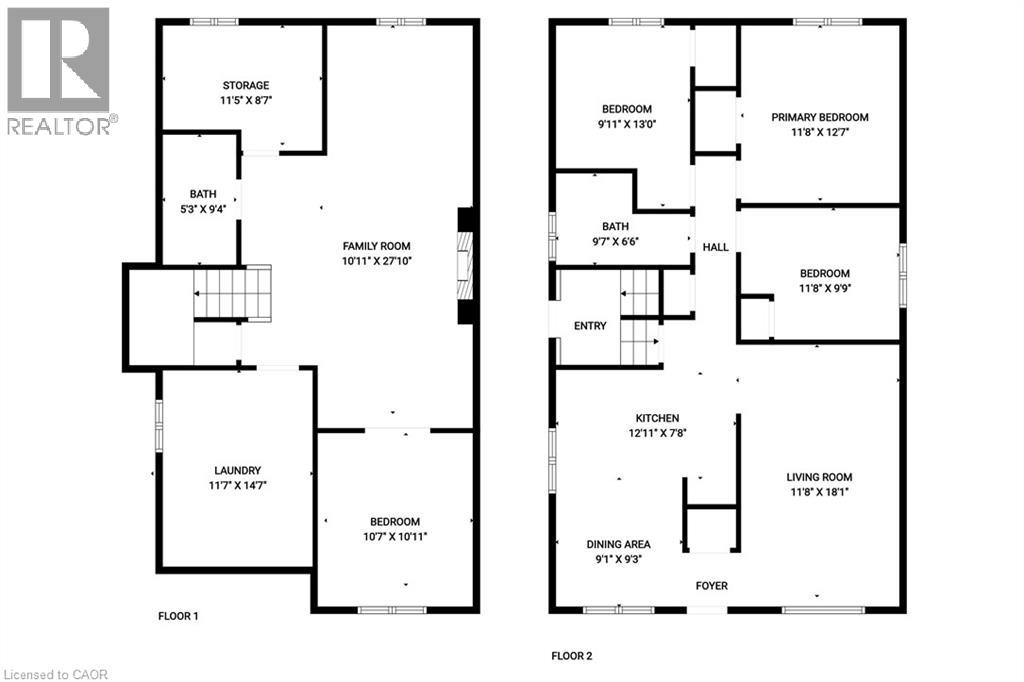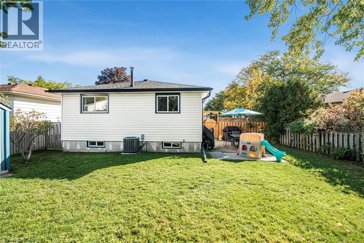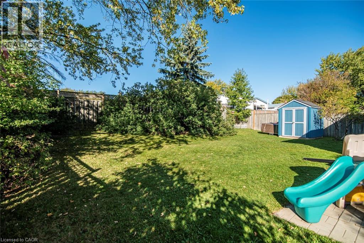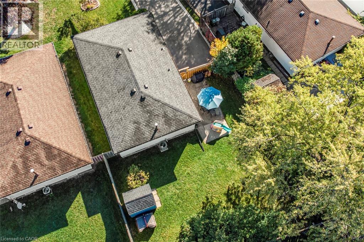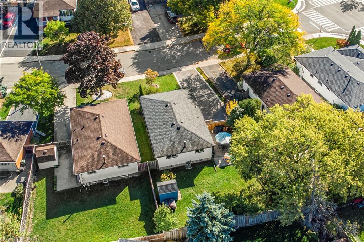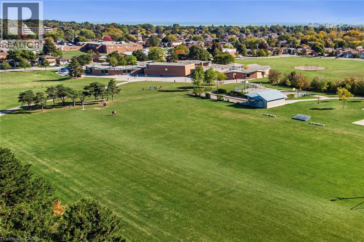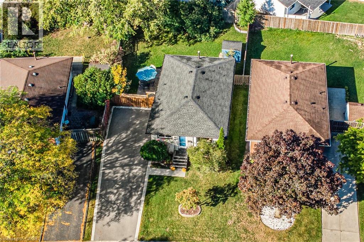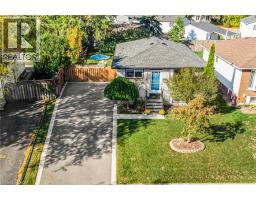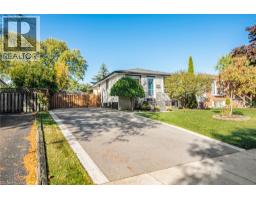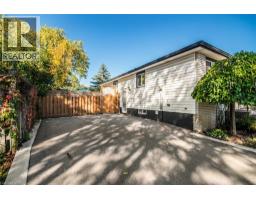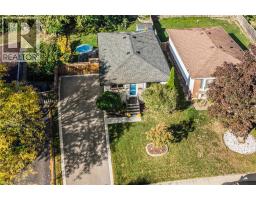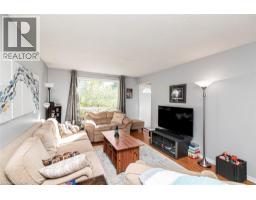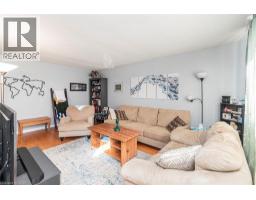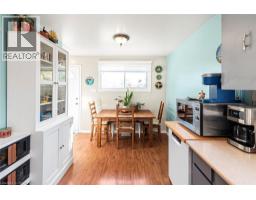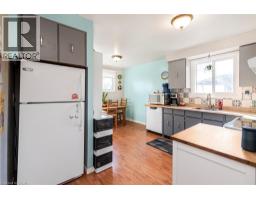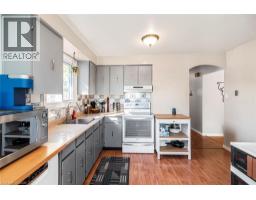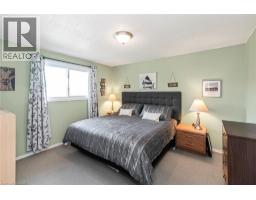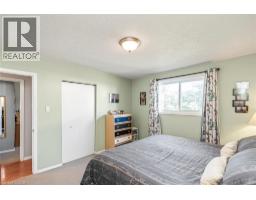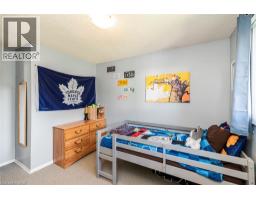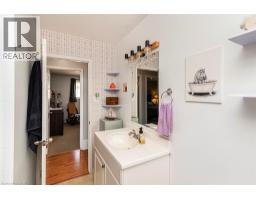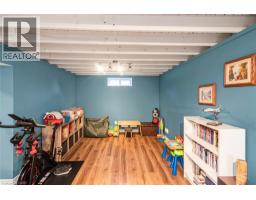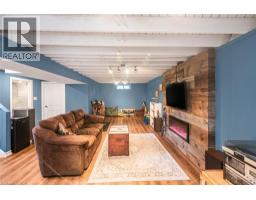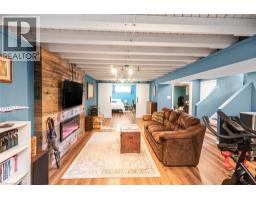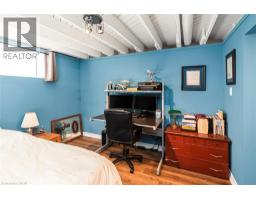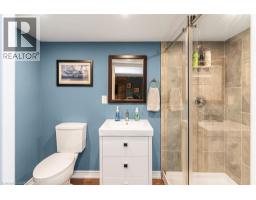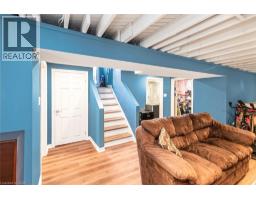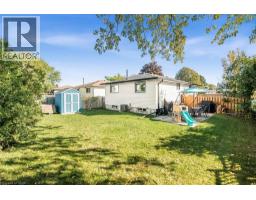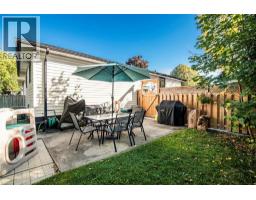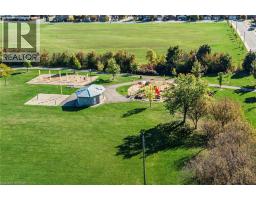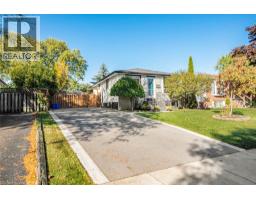128 Moxley Drive Hamilton, Ontario L8T 4R9
$679,900
Welcome to 128 Moxley Drive! Located on Hamilton's East Mountain, this well-maintained home offers comfortable family living in a great neighbourhood. The main floor features an eat-in kitchen, living room, three bedrooms, and a 4-piece bathroom. A separate side entrance leads to the fully finished basement, which was completely renovated down to the exterior walls - including updated wiring and plumbing. The lower level includes a spacious family room with an electric fireplace, a 4th bedroom, a 3-piece bathroom, and a large laundry room. Outside, you'll find a fully fenced backyard with a concrete patio and storage shed, plus a double driveway that fits up to 6 cars. Additional updates include all new windows throughout. Conveniently close to schools, parks, and shopping. (id:50886)
Property Details
| MLS® Number | 40787773 |
| Property Type | Single Family |
| Amenities Near By | Park, Place Of Worship, Public Transit, Schools, Shopping |
| Equipment Type | Water Heater |
| Parking Space Total | 6 |
| Rental Equipment Type | Water Heater |
Building
| Bathroom Total | 2 |
| Bedrooms Above Ground | 3 |
| Bedrooms Below Ground | 1 |
| Bedrooms Total | 4 |
| Appliances | Dishwasher, Dryer, Refrigerator, Stove, Washer |
| Architectural Style | Bungalow |
| Basement Development | Finished |
| Basement Type | Full (finished) |
| Constructed Date | 1973 |
| Construction Style Attachment | Detached |
| Cooling Type | Central Air Conditioning |
| Exterior Finish | Brick Veneer, Vinyl Siding |
| Foundation Type | Poured Concrete |
| Heating Fuel | Natural Gas |
| Heating Type | Forced Air |
| Stories Total | 1 |
| Size Interior | 2,102 Ft2 |
| Type | House |
| Utility Water | Municipal Water |
Land
| Access Type | Road Access |
| Acreage | No |
| Land Amenities | Park, Place Of Worship, Public Transit, Schools, Shopping |
| Sewer | Municipal Sewage System |
| Size Depth | 108 Ft |
| Size Frontage | 45 Ft |
| Size Irregular | 0.12 |
| Size Total | 0.12 Ac|under 1/2 Acre |
| Size Total Text | 0.12 Ac|under 1/2 Acre |
| Zoning Description | C |
Rooms
| Level | Type | Length | Width | Dimensions |
|---|---|---|---|---|
| Basement | Utility Room | Measurements not available | ||
| Basement | Laundry Room | 11'7'' x 14'7'' | ||
| Basement | 3pc Bathroom | Measurements not available | ||
| Basement | Bedroom | 10'7'' x 10'11'' | ||
| Basement | Family Room | 10'11'' x 27'10'' | ||
| Main Level | 4pc Bathroom | Measurements not available | ||
| Main Level | Bedroom | 11'8'' x 9'9'' | ||
| Main Level | Bedroom | 9'11'' x 13'0'' | ||
| Main Level | Primary Bedroom | 11'8'' x 12'7'' | ||
| Main Level | Living Room | 11'8'' x 18'1'' | ||
| Main Level | Dining Room | 9'1'' x 9'3'' | ||
| Main Level | Kitchen | 12'11'' x 7'8'' |
https://www.realtor.ca/real-estate/29095786/128-moxley-drive-hamilton
Contact Us
Contact us for more information
Laura Doucette
Salesperson
www.homesinhamiltonontario.com/
www.facebook.com/aboutlaura
#1a-1423 Upper Ottawa Street
Hamilton, Ontario L8W 3J6
(905) 575-7070
www.suttongroupinnovative.com/

